Кабинет с синими стенами и коричневым полом – фото дизайна интерьера
Сортировать:
Бюджет
Сортировать:Популярное за сегодня
1 - 20 из 1 838 фото

Свежая идея для дизайна: маленькое рабочее место в стиле фьюжн с синими стенами, деревянным полом, встроенным рабочим столом, коричневым полом, кессонным потолком и обоями на стенах для на участке и в саду - отличное фото интерьера
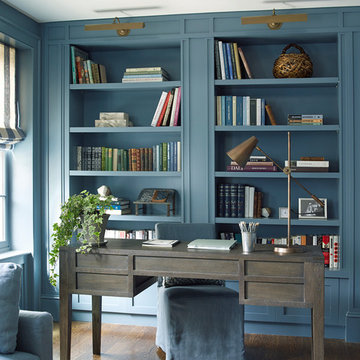
Full-scale interior design, architectural consultation, kitchen design, bath design, furnishings selection and project management for a historic townhouse located in the historical Brooklyn Heights neighborhood. Project featured in Architectural Digest (AD).
Read the full article here:
https://www.architecturaldigest.com/story/historic-brooklyn-townhouse-where-subtlety-is-everything
Photo by: Tria Giovan
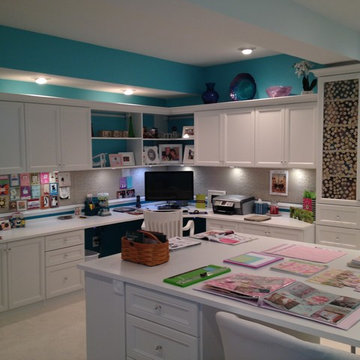
Источник вдохновения для домашнего уюта: большой кабинет в классическом стиле с местом для рукоделия, синими стенами, ковровым покрытием, встроенным рабочим столом и коричневым полом

Источник вдохновения для домашнего уюта: кабинет в современном стиле с синими стенами, ковровым покрытием, отдельно стоящим рабочим столом, коричневым полом, потолком с обоями и панелями на части стены
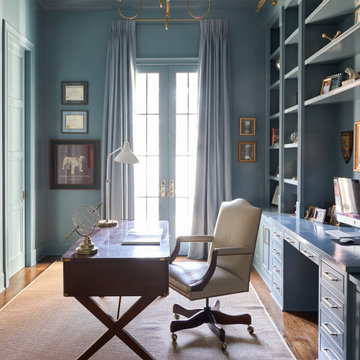
Источник вдохновения для домашнего уюта: кабинет в стиле неоклассика (современная классика) с синими стенами, паркетным полом среднего тона, отдельно стоящим рабочим столом и коричневым полом без камина
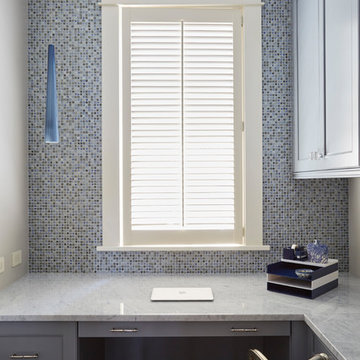
A home office off the kitchen can be concealed with a pocket door. Gray-painted maple Wood-Mode cabinetry complements the kitchen finishes but makes the space unique.
**Project Overview**
A small, quiet, efficient office space for one that is perfect for sorting mail and paying bills. Though small it has a great deal of natural light and views out the front of the house of the lush landscaping and wildlife. A pocket door makes the office disappear when it's time to entertain.
**What Makes This Project Unique?**
Small yet incredibly functional, this desk space is a comfortable, quiet place to catch up on home management tasks. Filled with natural light and offering a view of lush landscaping, the compact space is light and airy. To keep it from feeling cramped or crowded, we complemented warm gray-painted maple cabinetry with light countertops and tile. Taller ceilings allow ample storage, including full-height open storage, to manage all of the papers, files and extras that find their way into the home.
**Design Challenges**
While the office was intentionally designed into a tiny nook off the kitchen and pantry, we didn't want it to feel small for the people using it. By keeping the color palette light, taking cabinetry to the ceiling, incorporating open storage and maximizing natural light, the space feels cozy, and larger than it actually is.
Photo by MIke Kaskel.

На фото: кабинет среднего размера в стиле неоклассика (современная классика) с синими стенами, темным паркетным полом, отдельно стоящим рабочим столом и коричневым полом без камина с
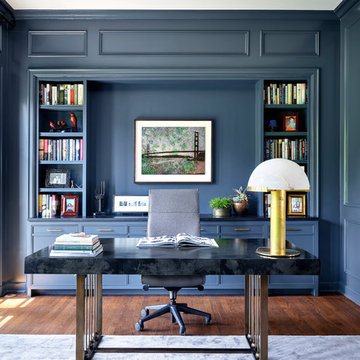
Michael Robinson Photography
Пример оригинального дизайна: рабочее место в классическом стиле с синими стенами, темным паркетным полом, отдельно стоящим рабочим столом и коричневым полом
Пример оригинального дизайна: рабочее место в классическом стиле с синими стенами, темным паркетным полом, отдельно стоящим рабочим столом и коричневым полом
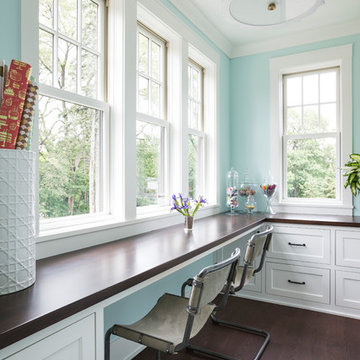
На фото: рабочее место в классическом стиле с синими стенами, темным паркетным полом и коричневым полом
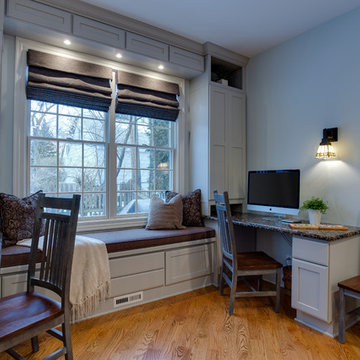
Taking down a wall between the kitchen and an unused dining room expanded the kitchen by 10' this created a space that was more in keeping with the clients lifestyle. Using the expanded space as an open homework area the whole family can be together.
K & G Photography
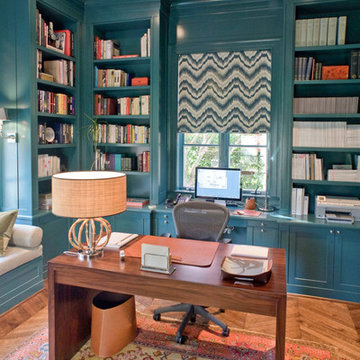
JWFA
Пример оригинального дизайна: маленькое рабочее место в современном стиле с встроенным рабочим столом, синими стенами, паркетным полом среднего тона и коричневым полом без камина для на участке и в саду
Пример оригинального дизайна: маленькое рабочее место в современном стиле с встроенным рабочим столом, синими стенами, паркетным полом среднего тона и коричневым полом без камина для на участке и в саду
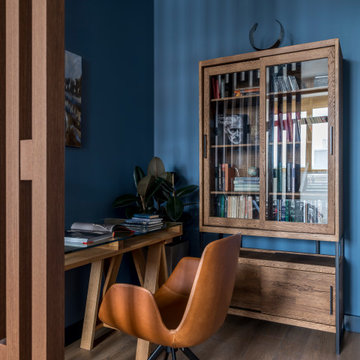
Спальня совмещенная с кабинетом.
Пример оригинального дизайна: маленький кабинет в современном стиле с синими стенами, паркетным полом среднего тона, отдельно стоящим рабочим столом и коричневым полом для на участке и в саду
Пример оригинального дизайна: маленький кабинет в современном стиле с синими стенами, паркетным полом среднего тона, отдельно стоящим рабочим столом и коричневым полом для на участке и в саду

A farmhouse style was achieved in this new construction home by keeping the details clean and simple. Shaker style cabinets and square stair parts moldings set the backdrop for incorporating our clients’ love of Asian antiques. We had fun re-purposing the different pieces she already had: two were made into bathroom vanities; and the turquoise console became the star of the house, welcoming visitors as they walk through the front door.

We created this stunning moody library lounge inspired by the client's love of British Cigar Rooms. We used pattern, texture and moody hues to bring out the feel of the library and used the gorgeous Tom Dixon lamp, Restoration Hardware contemporary writing desk, client's gorgeous folk indian painting, and custom cabinetry to give the library/study a very modern yet classical feel!
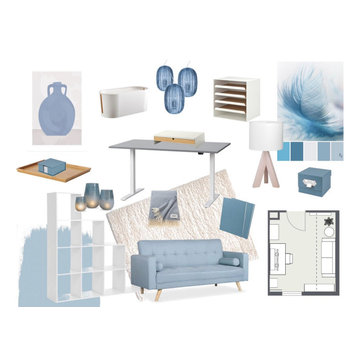
Пример оригинального дизайна: маленькое рабочее место в классическом стиле с синими стенами, светлым паркетным полом, отдельно стоящим рабочим столом и коричневым полом для на участке и в саду
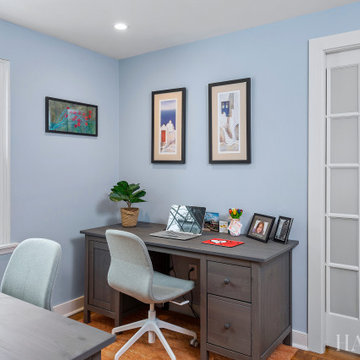
Пример оригинального дизайна: маленькое рабочее место в стиле неоклассика (современная классика) с синими стенами, паркетным полом среднего тона, отдельно стоящим рабочим столом и коричневым полом для на участке и в саду

Идея дизайна: домашняя мастерская среднего размера в стиле ретро с синими стенами, пробковым полом, отдельно стоящим рабочим столом, коричневым полом и обоями на стенах
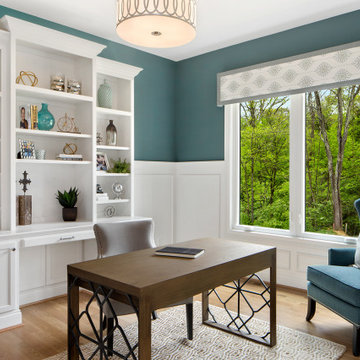
На фото: большое рабочее место в стиле неоклассика (современная классика) с синими стенами, паркетным полом среднего тона, отдельно стоящим рабочим столом и коричневым полом с
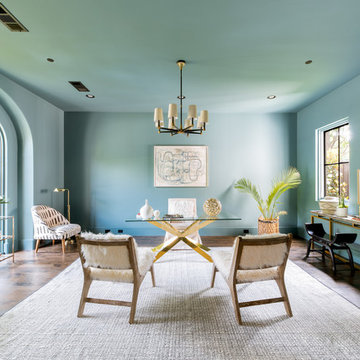
На фото: рабочее место в современном стиле с синими стенами, темным паркетным полом, отдельно стоящим рабочим столом и коричневым полом без камина с
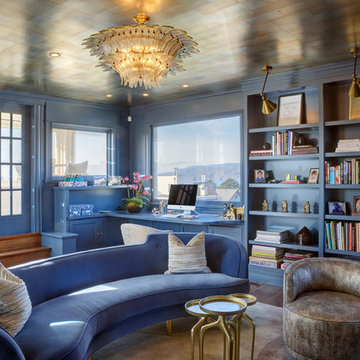
M. Shenker
На фото: рабочее место в современном стиле с синими стенами, паркетным полом среднего тона, встроенным рабочим столом и коричневым полом без камина
На фото: рабочее место в современном стиле с синими стенами, паркетным полом среднего тона, встроенным рабочим столом и коричневым полом без камина
Кабинет с синими стенами и коричневым полом – фото дизайна интерьера
1