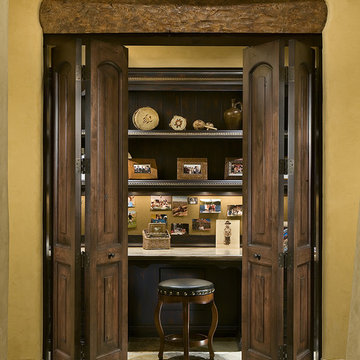Кабинет с розовыми стенами и желтыми стенами – фото дизайна интерьера
Сортировать:
Бюджет
Сортировать:Популярное за сегодня
1 - 20 из 1 636 фото
1 из 3
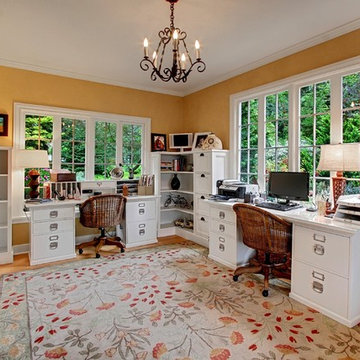
Vista Estate Imaging
Идея дизайна: кабинет в стиле кантри с паркетным полом среднего тона, отдельно стоящим рабочим столом и желтыми стенами
Идея дизайна: кабинет в стиле кантри с паркетным полом среднего тона, отдельно стоящим рабочим столом и желтыми стенами
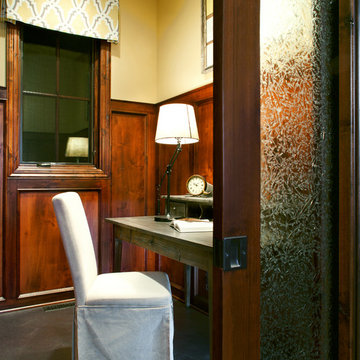
Becki Wiechman, ASID & Gwen Ahrens, ASID, Interior Design
Renaissance Cutom Homes, Home Builder
Tom Grady, Photographer
Пример оригинального дизайна: кабинет в стиле рустика с бетонным полом и желтыми стенами
Пример оригинального дизайна: кабинет в стиле рустика с бетонным полом и желтыми стенами

На фото: рабочее место в стиле неоклассика (современная классика) с розовыми стенами, темным паркетным полом и отдельно стоящим рабочим столом без камина
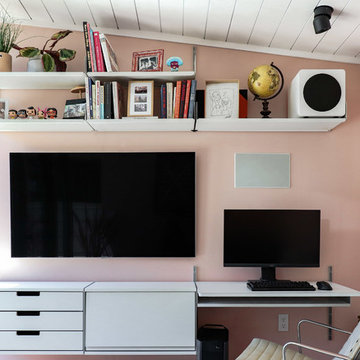
A little over a year ago my retaining wall collapsed by the entrance to my house bringing down several tons of soil on to my property. Not exactly my finest hour but I was determined to see as an opportunity to redesign the entry way that I have been less than happy with since I got the house.
I wanted to build a structure together with a new wall I quickly learned it required foundation with cement caissons drilled all the way down to the bedrock. It also required 16 ft setbacks from the hillside. Neither was an option for me.
After much head scratching I found the shed building ordinance that is the same for the hills that it is for the flatlands. The basics of it is that everything less than 120 ft, has no plumbing and with electrical you can unplug is considered a 'Shed' in the City of Los Angeles.
A shed it is then.
This is lead me the excellent high-end prefab shed builders called Studio Shed. I combined their structure with luxury vinyl flooring from Amtico and the 606 Universal Shelving System from Vitsoe. All the interior I did myself with my power army called mom and dad.
I'm rather pleased with the result which has been dubbed the 'SheShed'
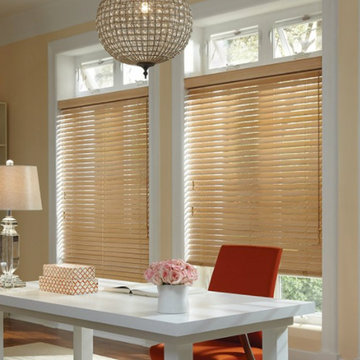
Стильный дизайн: рабочее место среднего размера в стиле неоклассика (современная классика) с желтыми стенами, паркетным полом среднего тона и отдельно стоящим рабочим столом без камина - последний тренд
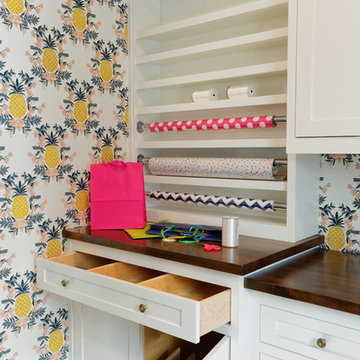
Источник вдохновения для домашнего уюта: кабинет среднего размера в классическом стиле с местом для рукоделия, желтыми стенами, темным паркетным полом, встроенным рабочим столом и коричневым полом без камина
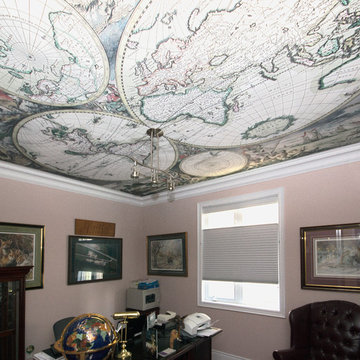
We installed this printed stretched ceiling for Sharon in summer 2013, featuring a map drawn in 1689 by Gerard van Schagen, an Amsterdam cartographer. Even within the context of 15th century cartography, van Shagen’s work is considered outstanding to this day, this particular map having been widely reproduced.
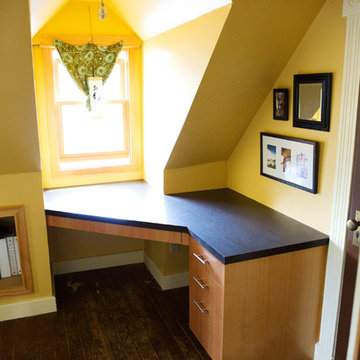
Photo by Wesley Sebern
Стильный дизайн: маленькое рабочее место в стиле фьюжн с желтыми стенами, темным паркетным полом и встроенным рабочим столом для на участке и в саду - последний тренд
Стильный дизайн: маленькое рабочее место в стиле фьюжн с желтыми стенами, темным паркетным полом и встроенным рабочим столом для на участке и в саду - последний тренд
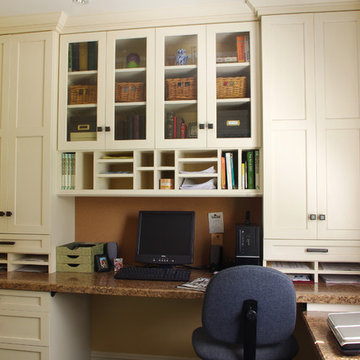
Cubbies separate paperwork by task making it much easier to find exactly what you are looking for, every time.
Margaret Ferrec
Стильный дизайн: маленький кабинет в классическом стиле с встроенным рабочим столом и желтыми стенами для на участке и в саду - последний тренд
Стильный дизайн: маленький кабинет в классическом стиле с встроенным рабочим столом и желтыми стенами для на участке и в саду - последний тренд
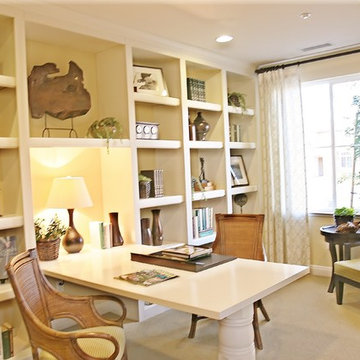
From my model home day's... A golf themed home office
www.CoastalDecorandDesign.com
Стильный дизайн: рабочее место среднего размера в классическом стиле с ковровым покрытием, встроенным рабочим столом и желтыми стенами без камина - последний тренд
Стильный дизайн: рабочее место среднего размера в классическом стиле с ковровым покрытием, встроенным рабочим столом и желтыми стенами без камина - последний тренд
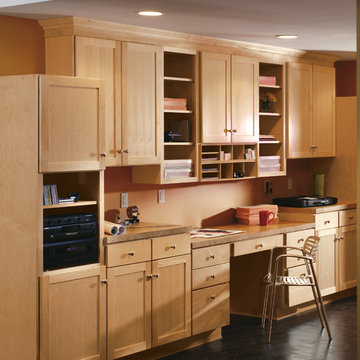
These photos are credited to Aristokraft Cabinetry of Master Brand Cabinets out of Jasper, Indiana. Affordable, yet stylish cabinetry that will last and create that updated space you have been dreaming of.
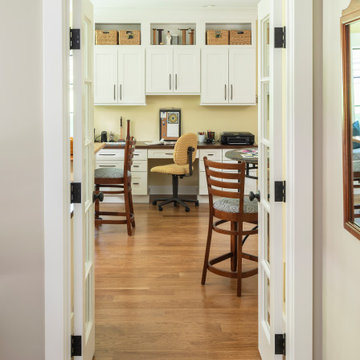
This craft room is a quilters dream! Loads of cabinetry along with many linear feet of counter space provides all that is needed to maximize creativity regardless of the project type or size. This custom home was designed and built by Meadowlark Design+Build in Ann Arbor, Michigan. Photography by Joshua Caldwell.
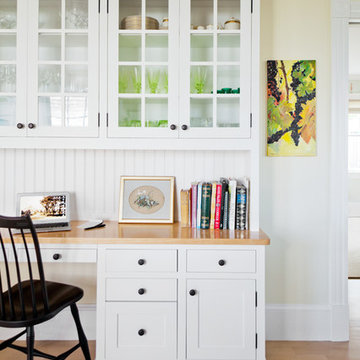
Sean Litchfield
Свежая идея для дизайна: кабинет в морском стиле с паркетным полом среднего тона, встроенным рабочим столом и желтыми стенами - отличное фото интерьера
Свежая идея для дизайна: кабинет в морском стиле с паркетным полом среднего тона, встроенным рабочим столом и желтыми стенами - отличное фото интерьера

- An existing spare room was used to create a sewing room. By creating a contemporary and very functional design we also created organization and enough space to spread out and work on projects. An existing closet was outfitted with cedar lining to organize and store all fabric. We centrally located the client’s sewing machine with a cut-out in the countertop for hydraulic lift hardware. Extra deep work surface and lots of space on either side was provided with knee space below the whole area. The peninsula with soft edges is easy to work around while sitting down or standing. Storage for large items was provided in deep base drawers and for small items in easily accessible small drawers along the backsplash. Wall units project proud of shallower shelving to create visual interest and variations in depth for functional storage. Peg board on the walls is for hanging storage of threads (easily visible) and cork board on the backsplash. Backsplash lighting was included for the work area. We chose a Chemsurf laminate countertop for durability and the white colour was chosen so as to not interfere/ distract from true fabric and thread colours. Simple cabinetry with slab doors include recessed round metal hardware, so fabric does not snag. Finally, we chose a feminine colour scheme.
Donna Griffith Photography

Home Office
На фото: большое рабочее место с желтыми стенами, ковровым покрытием, отдельно стоящим рабочим столом, бежевым полом и балками на потолке без камина с
На фото: большое рабочее место с желтыми стенами, ковровым покрытием, отдельно стоящим рабочим столом, бежевым полом и балками на потолке без камина с

Свежая идея для дизайна: маленькое рабочее место в современном стиле с желтыми стенами, светлым паркетным полом и отдельно стоящим рабочим столом для на участке и в саду - отличное фото интерьера
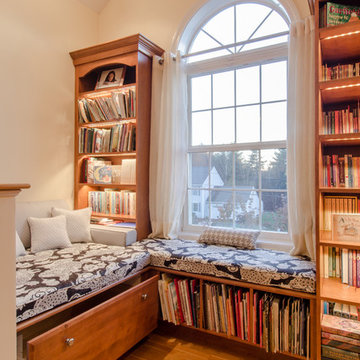
S.Sherman
Источник вдохновения для домашнего уюта: домашняя библиотека в стиле кантри с желтыми стенами без камина
Источник вдохновения для домашнего уюта: домашняя библиотека в стиле кантри с желтыми стенами без камина
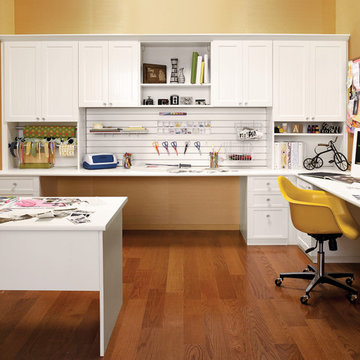
Blending work with creativity, this room allows for both well-appointed storage and a functional layout.
На фото: кабинет среднего размера в современном стиле с местом для рукоделия, паркетным полом среднего тона, желтыми стенами и встроенным рабочим столом без камина
На фото: кабинет среднего размера в современном стиле с местом для рукоделия, паркетным полом среднего тона, желтыми стенами и встроенным рабочим столом без камина

Master bedroom suite begins with this bright yellow home office, and leads to the blue bedroom.
На фото: рабочее место среднего размера в современном стиле с желтыми стенами, паркетным полом среднего тона, встроенным рабочим столом и коричневым полом без камина с
На фото: рабочее место среднего размера в современном стиле с желтыми стенами, паркетным полом среднего тона, встроенным рабочим столом и коричневым полом без камина с
Кабинет с розовыми стенами и желтыми стенами – фото дизайна интерьера
1
