Кабинет с полом из травертина и полом из керамической плитки – фото дизайна интерьера
Сортировать:
Бюджет
Сортировать:Популярное за сегодня
1 - 20 из 2 243 фото
1 из 3

Пример оригинального дизайна: маленькое рабочее место в современном стиле с встроенным рабочим столом, белыми стенами, полом из керамической плитки и серым полом без камина для на участке и в саду

Classic dark patina stained library Mahwah, NJ
Serving as our clients' new home office, our design focused on using darker tones for the stains and materials used. Organizing the interior to showcase our clients' collection of literature, while also providing various spaces to store other materials. With beautiful hand carved moldings used throughout the interior, the space itself is more uniform in its composition.
For more projects visit our website wlkitchenandhome.com
.
.
.
.
#mansionoffice #mansionlibrary #homeoffice #workspace #luxuryoffice #luxuryinteriors #office #library #workfromhome #penthouse #luxuryhomeoffice #newyorkinteriordesign #presidentoffice #officearchitecture #customdesk #customoffice #officedesign #officeideas #elegantoffice #beautifuloffice #librarydesign #libraries #librarylove #readingroom #newyorkinteriors #newyorkinteriordesigner #luxuryfurniture #officefurniture #ceooffice #luxurydesign
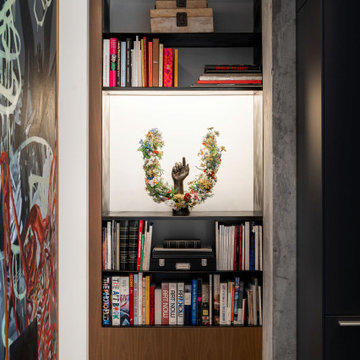
It's all about the art in this high-rise condo and architect CP Drewett carved out display niches wherever possible, including at the end of a passthrough. The hand sculpture is by Nick Cave.
Project Details // Upward Bound
Optima-Kierland Condo, Scottsdale, Arizona
Architecture: Drewett Works
Interior Designer: Ownby Design
Lighting Designer: Robert Singer & Assoc.
Photographer: Austin LaRue Baker
Millwork: Rysso Peters
https://www.drewettworks.com/upward-bound/

A creative space with a custom sofa in wool felt, side tables made of natural maple and steel and a desk chair designed by Mauro Lipparini. Sculpture by Renae Barnard.

Whether crafting is a hobby or a full-time occupation, it requires space and organization. Any space in your home can be transformed into a fun and functional craft room – whether it’s a guest room, empty basement, laundry room or small niche. Replete with built-in cabinets and desks, or islands for sewing centers, you’re no longer relegated to whatever empty room is available for your creative crafting space. An ideal outlet to spark your creativity, a well-designed craft room will provide you with access to all of your tools and supplies as well as a place to spread out and work comfortably. Designed to cleverly fit into any unused space, a custom craft room is the perfect place for scrapbooking, sewing, and painting for everyone.
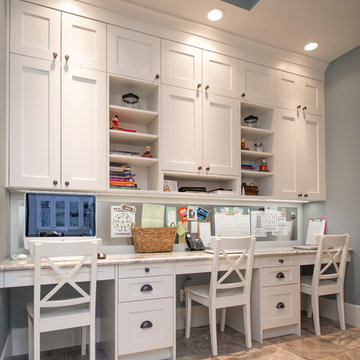
На фото: рабочее место среднего размера в стиле неоклассика (современная классика) с серыми стенами, встроенным рабочим столом и полом из керамической плитки без камина с

Свежая идея для дизайна: домашняя библиотека среднего размера в современном стиле с полом из керамической плитки, отдельно стоящим рабочим столом, серым полом, белыми стенами, двусторонним камином и фасадом камина из металла - отличное фото интерьера
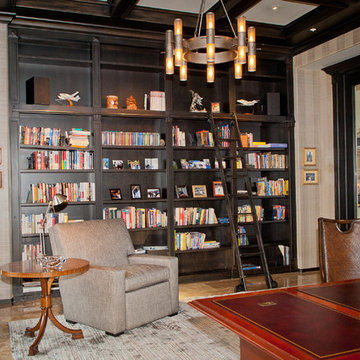
BRENDA JACOBSON PHOTOGRAPHY
Свежая идея для дизайна: большой домашняя библиотека в стиле кантри с разноцветными стенами, полом из травертина и отдельно стоящим рабочим столом без камина - отличное фото интерьера
Свежая идея для дизайна: большой домашняя библиотека в стиле кантри с разноцветными стенами, полом из травертина и отдельно стоящим рабочим столом без камина - отличное фото интерьера

Пример оригинального дизайна: большой домашняя библиотека в стиле кантри с полом из травертина и серыми стенами без камина
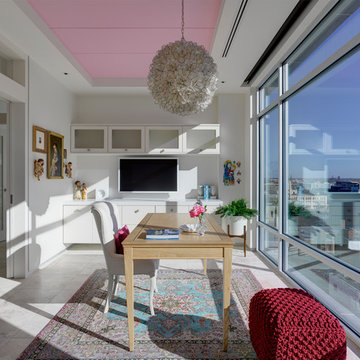
Urban Home Office - Interior with skyline views - Architecture/Design: HAUS | Architecture + LEVEL Interiors - Photography: Ryan Kurtz
Идея дизайна: кабинет среднего размера в современном стиле с белыми стенами, полом из травертина и отдельно стоящим рабочим столом
Идея дизайна: кабинет среднего размера в современном стиле с белыми стенами, полом из травертина и отдельно стоящим рабочим столом

Builder/Designer/Owner – Masud Sarshar
Photos by – Simon Berlyn, BerlynPhotography
Our main focus in this beautiful beach-front Malibu home was the view. Keeping all interior furnishing at a low profile so that your eye stays focused on the crystal blue Pacific. Adding natural furs and playful colors to the homes neutral palate kept the space warm and cozy. Plants and trees helped complete the space and allowed “life” to flow inside and out. For the exterior furnishings we chose natural teak and neutral colors, but added pops of orange to contrast against the bright blue skyline.
This masculine and sexy office is fit for anyone. Custom zebra wood cabinets and a stainless steel desk paired with a shag rug to soften the touch. Stainless steel floating shelves have accents of the owners touch really makes this a inviting office to be in.
JL Interiors is a LA-based creative/diverse firm that specializes in residential interiors. JL Interiors empowers homeowners to design their dream home that they can be proud of! The design isn’t just about making things beautiful; it’s also about making things work beautifully. Contact us for a free consultation Hello@JLinteriors.design _ 310.390.6849_ www.JLinteriors.design
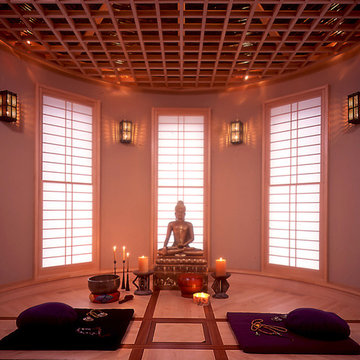
Стильный дизайн: кабинет среднего размера в современном стиле с бежевыми стенами, полом из керамической плитки и бежевым полом без камина - последний тренд
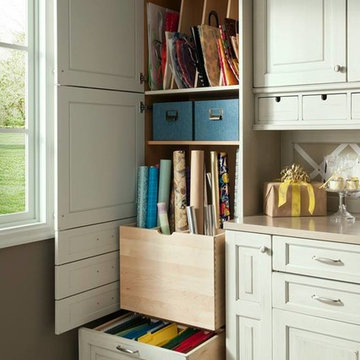
This Emabassy Row Gift Wrap Station serves as both a small home office and a gift wrapping area for the holidays! Wood-Mode never ceases to amaze with their gift of cabinetry that has both style and functionality! The off-white cabinets are the perfect color to compliment the brown walls.
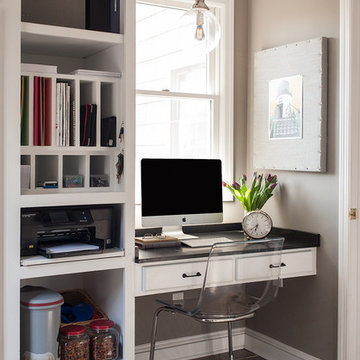
KazArts Photography
На фото: кабинет среднего размера в стиле неоклассика (современная классика) с серыми стенами, полом из керамической плитки и встроенным рабочим столом с
На фото: кабинет среднего размера в стиле неоклассика (современная классика) с серыми стенами, полом из керамической плитки и встроенным рабочим столом с

En esta casa pareada hemos reformado siguiendo criterios de eficiencia energética y sostenibilidad.
Aplicando soluciones para aislar el suelo, las paredes y el techo, además de puertas y ventanas. Así conseguimos que no se pierde frío o calor y se mantiene una temperatura agradable sin necesidad de aires acondicionados.
También hemos reciclado bigas, ladrillos y piedra original del edificio como elementos decorativos. La casa de Cobi es un ejemplo de bioarquitectura, eficiencia energética y de cómo podemos contribuir a revertir los efectos del cambio climático.

As you walk through the front doors, your eyes will be drawn to the glass-walled office space which is one of the more unique features of this magnificent home. The custom glass office with glass slide door and brushed nickel hardware is an optional element that we were compelled to include in this iteration.
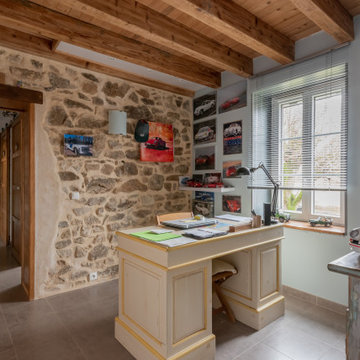
Pose du plancher chauffant, isolation placo stil et réfection du mur en pierre. Pose de carrelage.
На фото: маленькое рабочее место в стиле кантри с серыми стенами, полом из керамической плитки, отдельно стоящим рабочим столом и серым полом без камина для на участке и в саду с
На фото: маленькое рабочее место в стиле кантри с серыми стенами, полом из керамической плитки, отдельно стоящим рабочим столом и серым полом без камина для на участке и в саду с
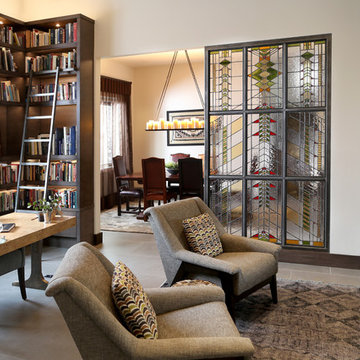
Источник вдохновения для домашнего уюта: домашняя библиотека среднего размера в современном стиле с белыми стенами, полом из керамической плитки, двусторонним камином, фасадом камина из металла, отдельно стоящим рабочим столом и серым полом
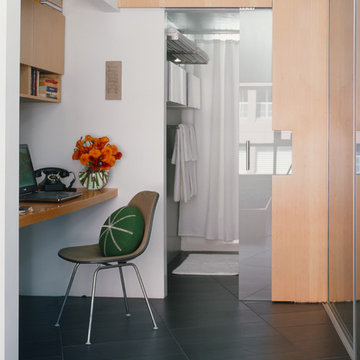
The Office Niche:
The new home office is conveniently located in what used to be a closet.
Bathroom Door:
The old bathroom door opened outward. A Home Depot shower door retrofitted as pocket door with a custom door handle makes the space more functional. To save room a niche is cut into the wall so that the door can fit into the pocket, minimizing the overall door opening.
Photo by: Jonn Coolidge
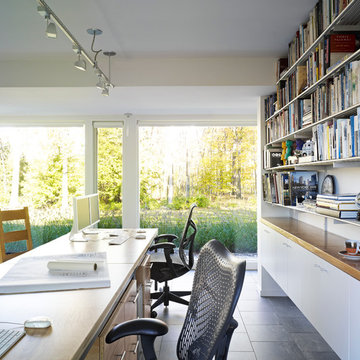
Photo:Peter Murdock
Идея дизайна: большой кабинет в современном стиле с белыми стенами, полом из керамической плитки и встроенным рабочим столом без камина
Идея дизайна: большой кабинет в современном стиле с белыми стенами, полом из керамической плитки и встроенным рабочим столом без камина
Кабинет с полом из травертина и полом из керамической плитки – фото дизайна интерьера
1