Кабинет с полом из травертина – фото дизайна интерьера
Сортировать:
Бюджет
Сортировать:Популярное за сегодня
81 - 100 из 328 фото
1 из 2
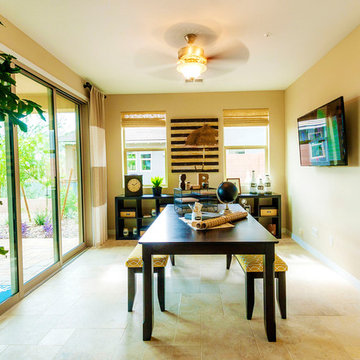
Идея дизайна: кабинет среднего размера в средиземноморском стиле с бежевыми стенами и полом из травертина
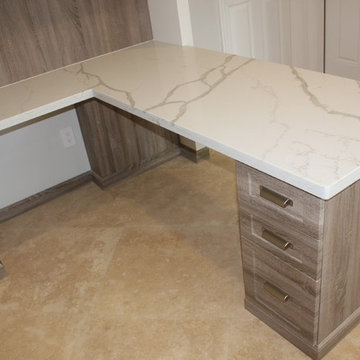
Multi-purpose room designed to have everything AND the kitchen sink! Space planned very carefully to include all of the client's needs. This bonus room was previously used primarily for laundry and storage. A custom walnut desk with beautiful quartz countertops was designed to maximize leg room and function. Frosted glass cabinet doors hide office supplies. A huge 6 foot barn door was custom designed to hide the washer and dryer when not in use. Door by Rustica Hardware. White Shaker cabinetry for storage and a beautiful white fireclay sink with a classic chrome bridge faucet finishes off the laundry side. Client wanted a space for an extra refrigerator, we also housed a hidden ironing board in the long cabinet adjacent to the fridge.
April Mondelli
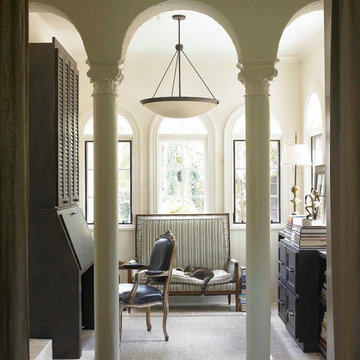
Идея дизайна: рабочее место в стиле фьюжн с белыми стенами, полом из травертина и отдельно стоящим рабочим столом
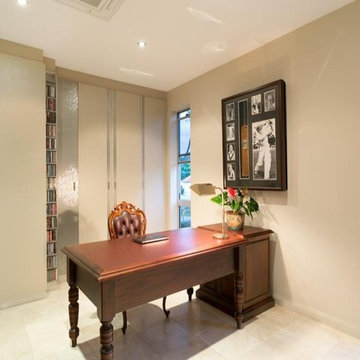
This unique riverfront home at the enviable 101 Brisbane Corso, Fairfield address has been designed to capture every aspect of the panoramic views of the river, and perfect northerly breezes that flow throughout the home.
Meticulous attention to detail in the design phase has ensured that every specification reflects unwavering quality and future practicality. No expense has been spared in producing a design that will surpass all expectations with an extensive list of features only a home of this calibre would possess.
The open layout encompasses three levels of multiple living spaces that blend together seamlessly and all accessible by the private lift. Easy, yet sophisticated interior details combine travertine marble and Blackbutt hardwood floors with calming tones, while oversized windows and glass doors open onto a range of outdoor spaces all designed around the spectacular river back drop. This relaxed and balanced design maximises on natural light while creating a number of vantage points from which to enjoy the sweeping views over the Brisbane River and city skyline.
The centrally located kitchen brings function and form with a spacious walk through, butler style pantry; oversized island bench; Miele appliances including plate warmer, steam oven, combination microwave & induction cooktop; granite benchtops and an abundance of storage sure to impress.
Four large bedrooms, 3 of which are ensuited, offer a degree of flexibility and privacy for families of all ages and sizes. The tranquil master retreat is perfectly positioned at the back of the home enjoying the stunning river & city view, river breezes and privacy.
The lower level has been created with entertaining in mind. With both indoor and outdoor entertaining spaces flowing beautifully to the architecturally designed saltwater pool with heated spa, through to the 10m x 3.5m pontoon creating the ultimate water paradise! The large indoor space with full glass backdrop ensures you can enjoy all that is on offer. Complete the package with a 4 car garage with room for all the toys and you have a home you will never want to leave.
A host of outstanding additional features further assures optimal comfort, including a dedicated study perfect for a home office; home theatre complete with projector & HDD recorder; private glass walled lift; commercial quality air-conditioning throughout; colour video intercom; 8 zone audio system; vacuum maid; back to base alarm just to name a few.
Located beside one of the many beautiful parks in the area, with only one neighbour and uninterrupted river views, it is hard to believe you are only 4km to the CBD and so close to every convenience imaginable. With easy access to the Green Bridge, QLD Tennis Centre, Major Hospitals, Major Universities, Private Schools, Transport & Fairfield Shopping Centre.
Features of 101 Brisbane Corso, Fairfield at a glance:
- Large 881 sqm block, beside the park with only one neighbour
- Panoramic views of the river, through to the Green Bridge and City
- 10m x 3.5m pontoon with 22m walkway
- Glass walled lift, a unique feature perfect for families of all ages & sizes
- 4 bedrooms, 3 with ensuite
- Tranquil master retreat perfectly positioned at the back of the home enjoying the stunning river & city view & river breezes
- Gourmet kitchen with Miele appliances - plate warmer, steam oven, combination microwave & induction cook top
- Granite benches in the kitchen, large island bench and spacious walk in pantry sure to impress
- Multiple living areas spread over 3 distinct levels
- Indoor and outdoor entertaining spaces to enjoy everything the river has to offer
- Beautiful saltwater pool & heated spa
- Dedicated study perfect for a home office
- Home theatre complete with Panasonic 3D Blue Ray HDD recorder, projector & home theatre speaker system
- Commercial quality air-conditioning throughout + vacuum maid
- Back to base alarm system & video intercom
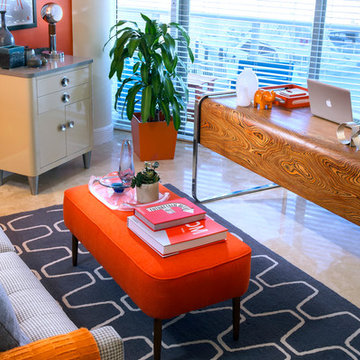
Gabriel Rosario Photography
На фото: кабинет среднего размера в стиле ретро с оранжевыми стенами, полом из травертина и отдельно стоящим рабочим столом без камина
На фото: кабинет среднего размера в стиле ретро с оранжевыми стенами, полом из травертина и отдельно стоящим рабочим столом без камина
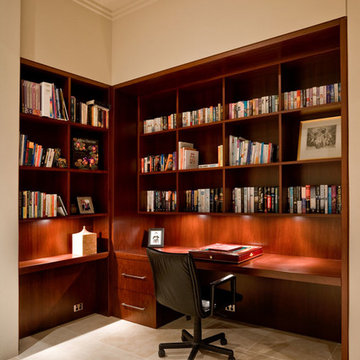
Study and Library. Jarrah timber throughout.
На фото: рабочее место среднего размера в стиле модернизм с бежевыми стенами, полом из травертина и встроенным рабочим столом
На фото: рабочее место среднего размера в стиле модернизм с бежевыми стенами, полом из травертина и встроенным рабочим столом
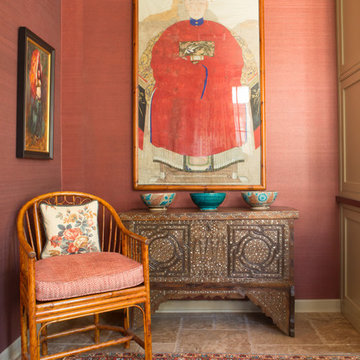
Photos by Erika Bierman www.erikabiermanphotography.com
Источник вдохновения для домашнего уюта: рабочее место среднего размера в стиле фьюжн с красными стенами, полом из травертина и встроенным рабочим столом без камина
Источник вдохновения для домашнего уюта: рабочее место среднего размера в стиле фьюжн с красными стенами, полом из травертина и встроенным рабочим столом без камина
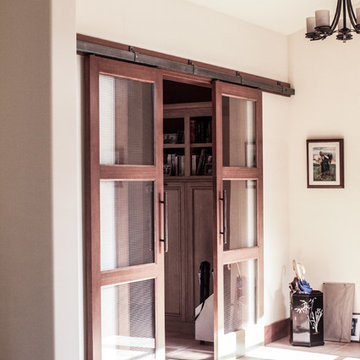
Kassidy Love Photography | www.Kassidylove.com
Пример оригинального дизайна: рабочее место среднего размера в средиземноморском стиле с бежевыми стенами, полом из травертина, отдельно стоящим рабочим столом и бежевым полом
Пример оригинального дизайна: рабочее место среднего размера в средиземноморском стиле с бежевыми стенами, полом из травертина, отдельно стоящим рабочим столом и бежевым полом
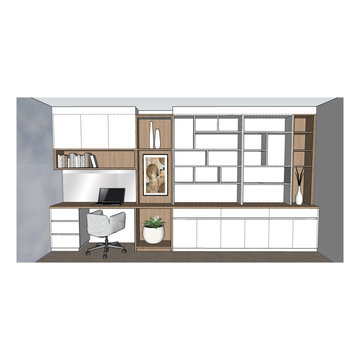
Two work stations on opposite walls with display and book shelving
Пример оригинального дизайна: большой домашняя библиотека в современном стиле с белыми стенами, полом из травертина, встроенным рабочим столом и бежевым полом
Пример оригинального дизайна: большой домашняя библиотека в современном стиле с белыми стенами, полом из травертина, встроенным рабочим столом и бежевым полом
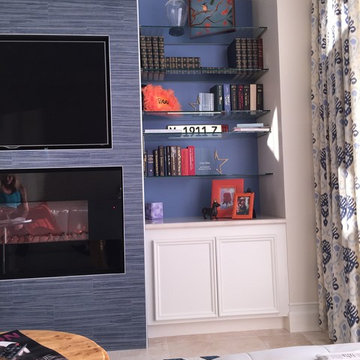
This HiRise Study is a complete Re-Model of a former bedroom. We added a recessed electric fireplace and TV, and book cases/display with glass shelves. We brought life to a dull colorless room with a pop of blue and white with orange accents, beautiful patterned draperies and a mix of materials from tile to leather.
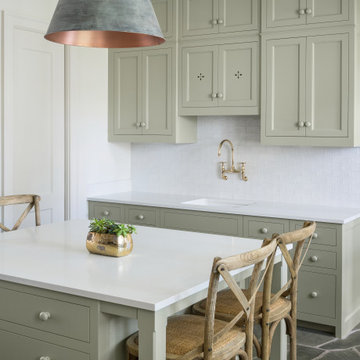
Built-ins with integrated lighting and plenty of storage are the perfect addition to this beautiful home office and library.
На фото: большой кабинет в классическом стиле с местом для рукоделия, белыми стенами, полом из травертина и черным полом с
На фото: большой кабинет в классическом стиле с местом для рукоделия, белыми стенами, полом из травертина и черным полом с
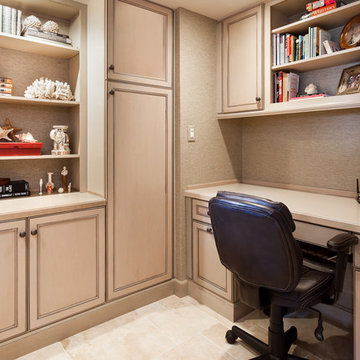
Home Office at Grosvenor in Pelican Bay condo remodel in Naples, Florida. We remodeled this home office using every inch available. We achieved a perfect balance of decorative and functional space that keeps the client organized while welcoming them to sit down and enjoy the office.
Photos by Rick Bethem Photography
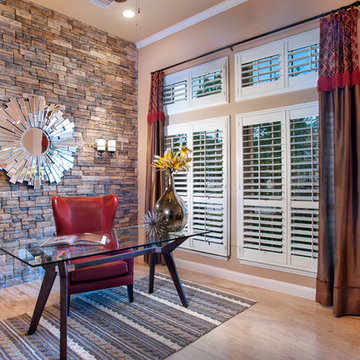
Пример оригинального дизайна: рабочее место среднего размера с коричневыми стенами, полом из травертина и отдельно стоящим рабочим столом
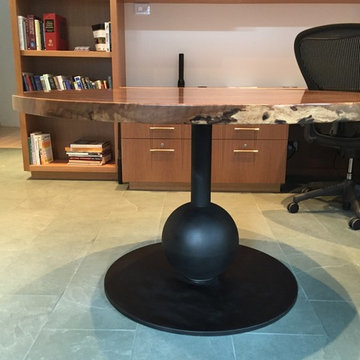
Custom Fabricated Bastogne Walnut Conference Table on a Matt Black Cannon Ball Pedestal Base
На фото: кабинет среднего размера в современном стиле с белыми стенами, полом из травертина и бежевым полом без камина
На фото: кабинет среднего размера в современном стиле с белыми стенами, полом из травертина и бежевым полом без камина
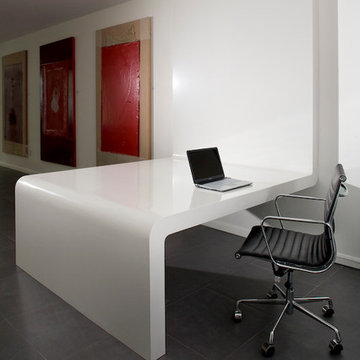
Interior Design by Pfuner Design
На фото: большое рабочее место в стиле модернизм с белыми стенами, полом из травертина и отдельно стоящим рабочим столом
На фото: большое рабочее место в стиле модернизм с белыми стенами, полом из травертина и отдельно стоящим рабочим столом
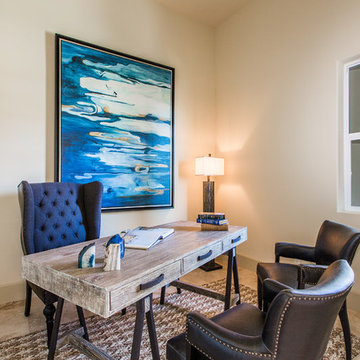
Luxury Home Staging Design, Furniture Rental and Photo by THE HOUSE of Vegas
На фото: кабинет среднего размера в стиле неоклассика (современная классика) с бежевыми стенами и полом из травертина без камина с
На фото: кабинет среднего размера в стиле неоклассика (современная классика) с бежевыми стенами и полом из травертина без камина с
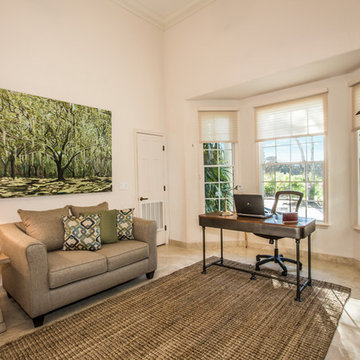
Large Art for the staging of a real estate listing by Linda Driggs with Michael Saunders, Sarasota, Florida. Original Art and Photography by Christina Cook Lee, of Real Big Art. Staging design by Doshia Wagner of NonStop Staging.
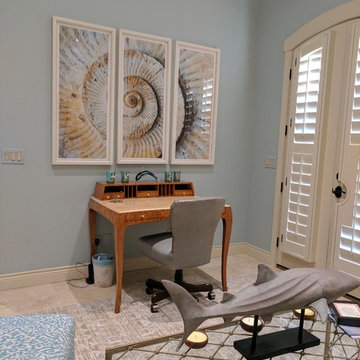
Contemporary beach office
На фото: рабочее место среднего размера в морском стиле с синими стенами, полом из травертина, отдельно стоящим рабочим столом и бежевым полом с
На фото: рабочее место среднего размера в морском стиле с синими стенами, полом из травертина, отдельно стоящим рабочим столом и бежевым полом с
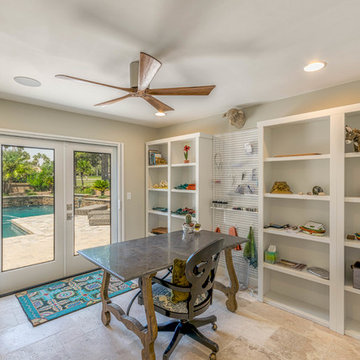
Craft room with antique style desk, open stage and great view of the pool just outside the french doors.
На фото: кабинет среднего размера с местом для рукоделия, бежевыми стенами, полом из травертина и отдельно стоящим рабочим столом без камина
На фото: кабинет среднего размера с местом для рукоделия, бежевыми стенами, полом из травертина и отдельно стоящим рабочим столом без камина
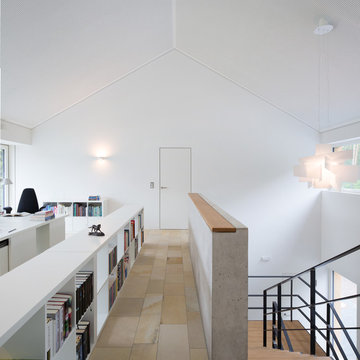
H.Stolz
Идея дизайна: огромное рабочее место в современном стиле с белыми стенами, полом из травертина, отдельно стоящим рабочим столом и бежевым полом без камина
Идея дизайна: огромное рабочее место в современном стиле с белыми стенами, полом из травертина, отдельно стоящим рабочим столом и бежевым полом без камина
Кабинет с полом из травертина – фото дизайна интерьера
5