Кабинет с полом из ламината и любым потолком – фото дизайна интерьера
Сортировать:
Бюджет
Сортировать:Популярное за сегодня
141 - 160 из 178 фото
1 из 3
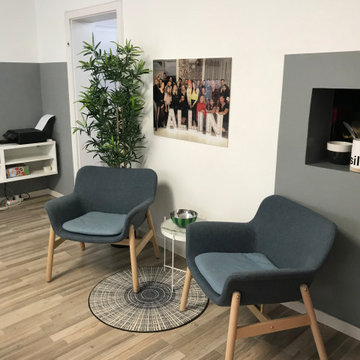
Abstimmungsgespräche direkt am Arbeitsplatz
Teppich wash+dry Cascara grey
DELAKTIG - D=85cm und Lars Sessel
Zuiver Beistelltisch Amor Marmor weiß, Metall weiß Ø43x45cm
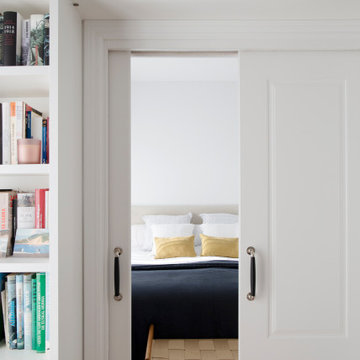
Идея дизайна: домашняя библиотека среднего размера в скандинавском стиле с белыми стенами, полом из ламината, встроенным рабочим столом, коричневым полом и балками на потолке
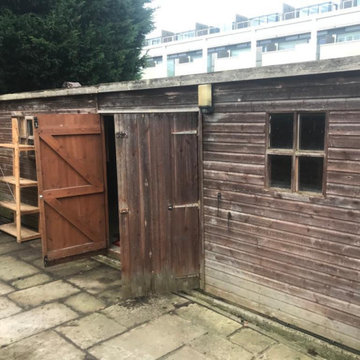
Ms H contacted Garden Retreat in 2019 requiring a garden building to use as a leisure room. This particular building however is quite different as it has black Crittall windows and doors with triangular windows in the gable end. The building will have a separate store room will be insulated with plastered walls and a full electrics pack. The building is based on a Traditional Garden Office & Garden Room Range and we have really enjoyed working on this project.
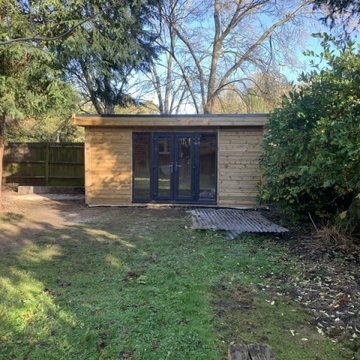
Mr H contacted Garden Retreat requiring a garden office / room, we worked with the customer to design, build and supply a building that suited both the size of garden and budget.
This contemporary garden building is constructed using an external 16mm nom x 125mm tanalsied cladding and bitumen paper to ensure any damp is kept out of the building. The walls are constructed using a 75mm x 38mm timber frame, 50mm Celotex and a 15mm inner lining grooved ply to finish the walls. The total thickness of the walls is 100mm which lends itself to all year round use. The floor is manufactured using heavy duty bearers, 75mm Celotex and a 15mm ply floor which comes with a laminated floor as standard and there are 4 options to choose from (September 2021 onwards) alternatively you can fit your own vinyl or carpet.
The roof is insulated and comes with an inner ply, metal roof covering, underfelt and internal spot lights or light panels. Within the electrics pack there is consumer unit, 3 brushed stainless steel double sockets and a switch. We also install sockets with built in USB charging points which is very useful and this building also has external spots (now standard September 2021) to light up the porch area.
This particular model is supplied with one set of 1200mm wide anthracite grey uPVC French doors and two 600mm full length side lights and a 600mm x 900mm uPVC casement window which provides a modern look and lots of light. The building is designed to be modular so during the ordering process you have the opportunity to choose where you want the windows and doors to be.
If you are interested in this design or would like something similar please do not hesitate to contact us for a quotation?
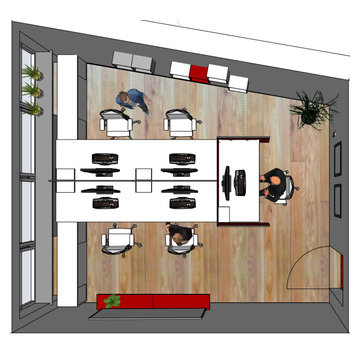
4er-Team + 1 Teamleiter - Teamarbeit Face-to-Face- Layout und Teamleiter/Assistenz Abschirmung in Thekenhöhe.
STILISTA® Wandregal Volato
Пример оригинального дизайна: рабочее место среднего размера в современном стиле с полом из ламината, отдельно стоящим рабочим столом, коричневым полом, потолком с обоями, обоями на стенах и белыми стенами
Пример оригинального дизайна: рабочее место среднего размера в современном стиле с полом из ламината, отдельно стоящим рабочим столом, коричневым полом, потолком с обоями, обоями на стенах и белыми стенами
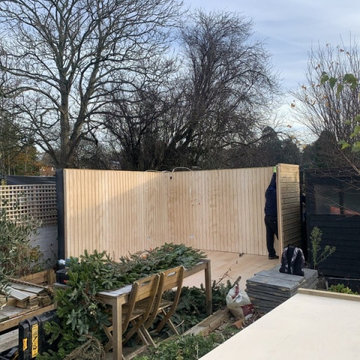
Ms D contacted Garden Retreat requiring a garden office / room, we worked with the her to design, build and supply a building that sits nicely within an existing decked and landscaped garden.
This contemporary garden building is constructed using an external 16mm nom x 125mm tanalsied cladding and bitumen paper to ensure any damp is kept out of the building. The walls are constructed using a 75mm x 38mm timber frame, 50mm Celotex and a 15mm inner lining grooved ply to finish the walls. The total thickness of the walls is 100mm which lends itself to all year round use. The floor is manufactured using heavy duty bearers, 75mm Celotex and a 15mm ply floor which comes with a laminated floor as standard and there are 4 options to choose from (September 2021 onwards) alternatively you can fit your own vinyl or carpet.
The roof is insulated and comes with an inner ply, metal roof covering, underfelt and internal spot lights or light panels. Within the electrics pack there is consumer unit, 3 brushed stainless steel double sockets and a switch. We also install sockets with built in USB charging points which is very useful and this building also has external spots (now standard September 2021) to light up the porch area.
This particular model is supplied with one set of 1200mm wide anthracite grey uPVC French doors and two 600mm full length side lights and a 600mm x 900mm uPVC casement window which provides a modern look and lots of light. The building is designed to be modular so during the ordering process you have the opportunity to choose where you want the windows and doors to be.
If you are interested in this design or would like something similar please do not hesitate to contact us for a quotation?
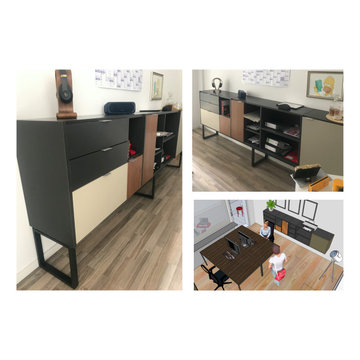
Die Möblierung ist in den ausgebauten Räumen erhalten geblieben.
Wie z.B.: Schreibtische, Bestuhlung und Beleuchtung.
Das bestehende Sideboard, das auf dem Boden lag, wurde mit einem Metallgestell erhöht.
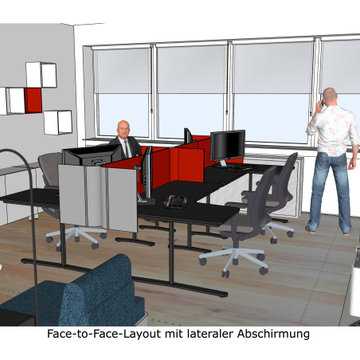
Face-to-Face-Layout mit lateraler Abschirmung für Schreibtisch, BEKANT grau IKEA
Свежая идея для дизайна: рабочее место среднего размера в современном стиле с белыми стенами, полом из ламината, отдельно стоящим рабочим столом, коричневым полом, потолком с обоями и обоями на стенах - отличное фото интерьера
Свежая идея для дизайна: рабочее место среднего размера в современном стиле с белыми стенами, полом из ламината, отдельно стоящим рабочим столом, коричневым полом, потолком с обоями и обоями на стенах - отличное фото интерьера

Mr H approached Garden Retreat requiring a garden office including the removal of their old shed and the formation of a concrete base.
This contemporary garden building is constructed using an external tanalised cladding as standard and bitumen paper to ensure any damp is kept out of the building. The walls are constructed using a 75mm x 38mm timber frame, 50mm Celotex and a 12mm inner lining grooved ply to finish the walls. The total thickness of the walls is 100mm which lends itself to all year round use. The floor is manufactured using heavy duty bearers, 75mm Celotex and a 15mm ply floor which can either be carpeted or a vinyl floor can be installed for a hard wearing and an easily clean option. We do however now include an engineered laminate floor as standard, please contact us for laminate floor options.
The roof is insulated and comes with an inner ply, metal roof covering, underfelt and internal spot lights. Also within the electrics pack there is consumer unit, 3 double sockets and a switch. We also install sockets with built in USB charging points which is very useful and this building also has external spots to lights to light up the front of the building.
This particular model was supplied with one set of 1200mm wide anthracite grey uPVC multi-lock French doors and two 600mm anthracite grey uPVC sidelights which provides a modern look and lots of light. In addition, it has a casement window to the right elevation for ventilation if you do not want to open the French doors. The building is designed to be modular so during the ordering process you have the opportunity to choose where you want the windows and doors to be.
If you are interested in this design or would like something similar please do not hesitate to contact us for a quotation?
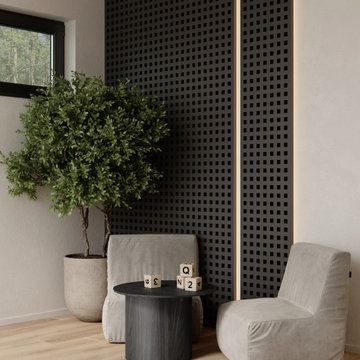
Стильный дизайн: рабочее место среднего размера в современном стиле с белыми стенами, полом из ламината, отдельно стоящим рабочим столом, бежевым полом, многоуровневым потолком и обоями на стенах без камина - последний тренд
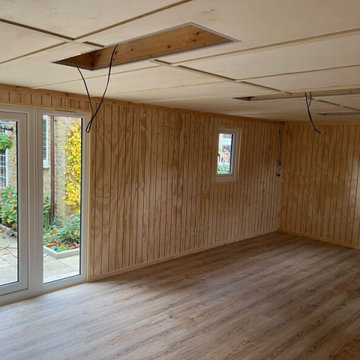
Cedar Garden Sewing Room
Свежая идея для дизайна: большой кабинет в современном стиле с местом для рукоделия, бежевыми стенами, полом из ламината, отдельно стоящим рабочим столом, коричневым полом, деревянным потолком и стенами из вагонки - отличное фото интерьера
Свежая идея для дизайна: большой кабинет в современном стиле с местом для рукоделия, бежевыми стенами, полом из ламината, отдельно стоящим рабочим столом, коричневым полом, деревянным потолком и стенами из вагонки - отличное фото интерьера
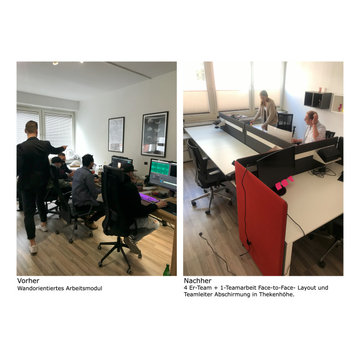
Bene WY T7 Workbench, rechteckig, Basic rechteckig
Bene WY 3S T-Panel Curve für Workbench
im Plattenspalt
Свежая идея для дизайна: рабочее место среднего размера в современном стиле с белыми стенами, полом из ламината, отдельно стоящим рабочим столом, коричневым полом, потолком с обоями и обоями на стенах - отличное фото интерьера
Свежая идея для дизайна: рабочее место среднего размера в современном стиле с белыми стенами, полом из ламината, отдельно стоящим рабочим столом, коричневым полом, потолком с обоями и обоями на стенах - отличное фото интерьера
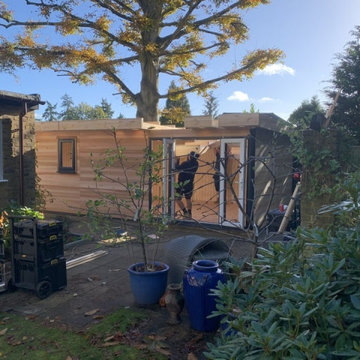
Cedar Garden Sewing Room
На фото: большой кабинет в современном стиле с местом для рукоделия, бежевыми стенами, полом из ламината, отдельно стоящим рабочим столом, коричневым полом, деревянным потолком и стенами из вагонки с
На фото: большой кабинет в современном стиле с местом для рукоделия, бежевыми стенами, полом из ламината, отдельно стоящим рабочим столом, коричневым полом, деревянным потолком и стенами из вагонки с
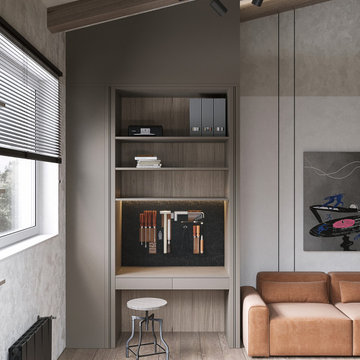
Стильный дизайн: рабочее место среднего размера в современном стиле с серыми стенами, полом из ламината, отдельно стоящим рабочим столом, бежевым полом, балками на потолке и обоями на стенах - последний тренд
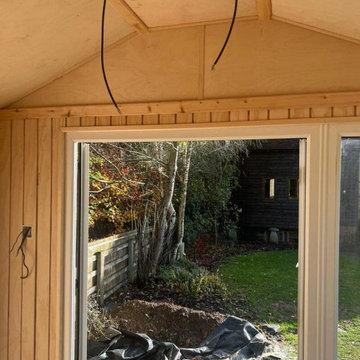
Mr & Mrs B, Garden Room, Salisbury
Пример оригинального дизайна: большая домашняя мастерская в классическом стиле с бежевыми стенами, полом из ламината, отдельно стоящим рабочим столом, коричневым полом, деревянным потолком и деревянными стенами
Пример оригинального дизайна: большая домашняя мастерская в классическом стиле с бежевыми стенами, полом из ламината, отдельно стоящим рабочим столом, коричневым полом, деревянным потолком и деревянными стенами
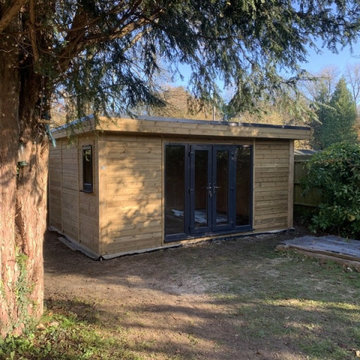
Mr H contacted Garden Retreat requiring a garden office / room, we worked with the customer to design, build and supply a building that suited both the size of garden and budget.
This contemporary garden building is constructed using an external 16mm nom x 125mm tanalsied cladding and bitumen paper to ensure any damp is kept out of the building. The walls are constructed using a 75mm x 38mm timber frame, 50mm Celotex and a 15mm inner lining grooved ply to finish the walls. The total thickness of the walls is 100mm which lends itself to all year round use. The floor is manufactured using heavy duty bearers, 75mm Celotex and a 15mm ply floor which comes with a laminated floor as standard and there are 4 options to choose from (September 2021 onwards) alternatively you can fit your own vinyl or carpet.
The roof is insulated and comes with an inner ply, metal roof covering, underfelt and internal spot lights or light panels. Within the electrics pack there is consumer unit, 3 brushed stainless steel double sockets and a switch. We also install sockets with built in USB charging points which is very useful and this building also has external spots (now standard September 2021) to light up the porch area.
This particular model is supplied with one set of 1200mm wide anthracite grey uPVC French doors and two 600mm full length side lights and a 600mm x 900mm uPVC casement window which provides a modern look and lots of light. The building is designed to be modular so during the ordering process you have the opportunity to choose where you want the windows and doors to be.
If you are interested in this design or would like something similar please do not hesitate to contact us for a quotation?
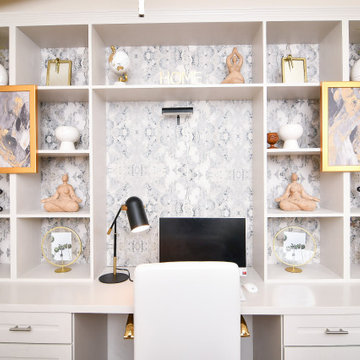
На фото: маленькое рабочее место с серыми стенами, полом из ламината, отдельно стоящим рабочим столом, коричневым полом и сводчатым потолком для на участке и в саду с
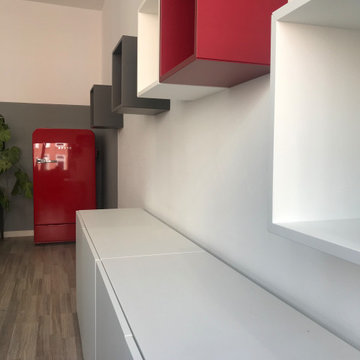
Regalelement, wandmontiert EKET, Ikea
RETRO FRIDGE 150
Aufbewahrung mit Türen, weiß, Lappviken
weiß, 120x42x65 cm
Пример оригинального дизайна: рабочее место среднего размера в современном стиле с белыми стенами, полом из ламината, отдельно стоящим рабочим столом, коричневым полом, потолком с обоями и обоями на стенах
Пример оригинального дизайна: рабочее место среднего размера в современном стиле с белыми стенами, полом из ламината, отдельно стоящим рабочим столом, коричневым полом, потолком с обоями и обоями на стенах
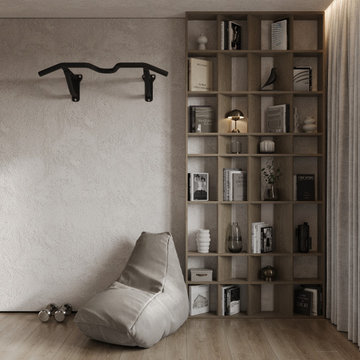
Стильный дизайн: большое рабочее место в современном стиле с бежевыми стенами, полом из ламината, отдельно стоящим рабочим столом, коричневым полом, потолком с обоями и обоями на стенах без камина - последний тренд
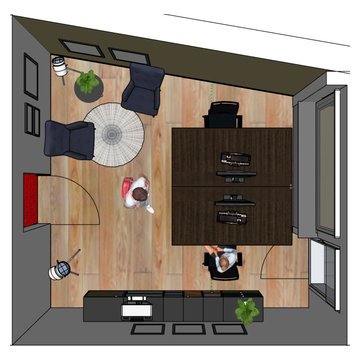
2er.Büro: für konzentrierte Tätigkeit Face-to-Face und Abstimmungsgespräche direkt am Arbeitsplatz.
Stehlampe Theater. Massivholztisch mit metallgestell
Кабинет с полом из ламината и любым потолком – фото дизайна интерьера
8