Кабинет
Сортировать:
Бюджет
Сортировать:Популярное за сегодня
81 - 100 из 178 фото
1 из 3
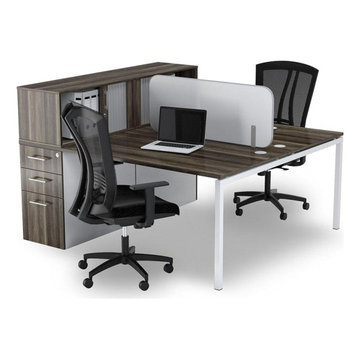
Office furniture is essential for proper running of office functions. There are lots of furniture dealers in Pretoria who sell high quality office furniture including tables, chairs, reception desks, sofas, bookcases shelves and cabinets. They include Business Office Furniture and Shape Office among others. The furniture is made using materials such s woods.
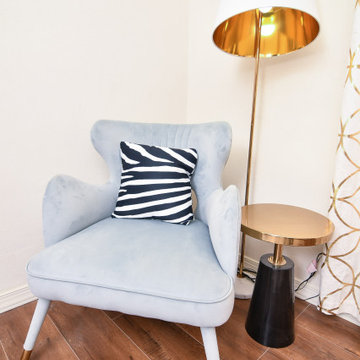
Стильный дизайн: маленькое рабочее место с серыми стенами, полом из ламината, отдельно стоящим рабочим столом, коричневым полом и сводчатым потолком для на участке и в саду - последний тренд
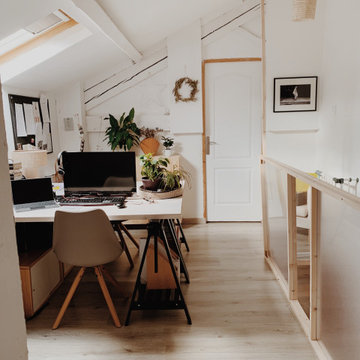
Bureau à domicile réalisé sur une pièce palière, sans cloisons. Bureau blanc, noir et bois aux allures scandinaves et minimales.
Свежая идея для дизайна: рабочее место среднего размера в скандинавском стиле с белыми стенами, полом из ламината, встроенным рабочим столом, серым полом и балками на потолке без камина - отличное фото интерьера
Свежая идея для дизайна: рабочее место среднего размера в скандинавском стиле с белыми стенами, полом из ламината, встроенным рабочим столом, серым полом и балками на потолке без камина - отличное фото интерьера
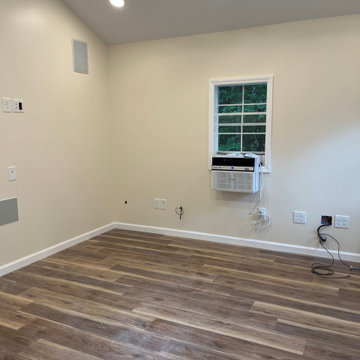
На фото: кабинет среднего размера с бежевыми стенами, полом из ламината, коричневым полом и сводчатым потолком с
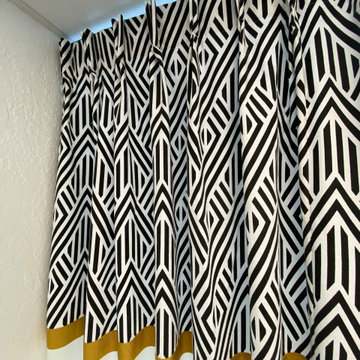
Стена нашей студии с росписью в чёрно-белой гамме, с добавлением золотистых листочков - является главным акцентом. Поэтому текстиль должен поддерживать стиль кабинета, а не «перетягивать на себя одеяло». Шторы дублируют все оттенки на стене.
Верхняя часть портьеры выполнена на заказ, принт напечатали в чёрно-белой гамме. Стык между портьерами мы закрыли золотистой репсовой лентой, которая перекликается с листьями на стене.
Автор росписи на стене и подбора штор: Елена Амеличкина.
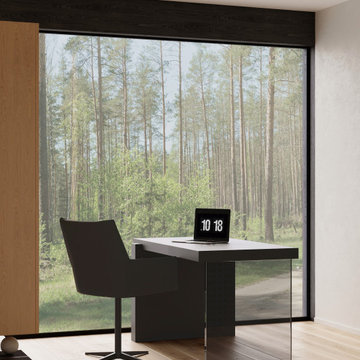
Свежая идея для дизайна: рабочее место среднего размера в современном стиле с белыми стенами, полом из ламината, отдельно стоящим рабочим столом, бежевым полом, многоуровневым потолком и обоями на стенах без камина - отличное фото интерьера
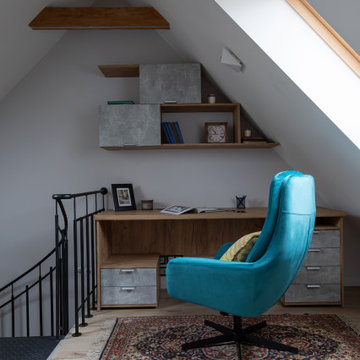
На фото: маленькое рабочее место в стиле лофт с серыми стенами, полом из ламината, отдельно стоящим рабочим столом, коричневым полом и балками на потолке для на участке и в саду с
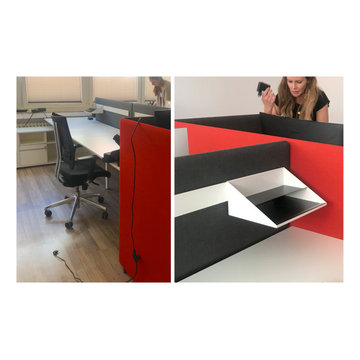
Bene WY 3A Stahltasse
Bene WY
3S T-Panel Extend Curve für Workstation hinter Platte mit 20 mm Spalt
На фото: рабочее место среднего размера в современном стиле с белыми стенами, полом из ламината, отдельно стоящим рабочим столом, коричневым полом, потолком с обоями и обоями на стенах с
На фото: рабочее место среднего размера в современном стиле с белыми стенами, полом из ламината, отдельно стоящим рабочим столом, коричневым полом, потолком с обоями и обоями на стенах с
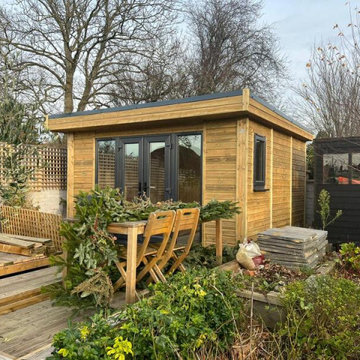
Ms D contacted Garden Retreat requiring a garden office / room, we worked with the her to design, build and supply a building that sits nicely within an existing decked and landscaped garden.
This contemporary garden building is constructed using an external 16mm nom x 125mm tanalsied cladding and bitumen paper to ensure any damp is kept out of the building. The walls are constructed using a 75mm x 38mm timber frame, 50mm Celotex and a 15mm inner lining grooved ply to finish the walls. The total thickness of the walls is 100mm which lends itself to all year round use. The floor is manufactured using heavy duty bearers, 75mm Celotex and a 15mm ply floor which comes with a laminated floor as standard and there are 4 options to choose from (September 2021 onwards) alternatively you can fit your own vinyl or carpet.
The roof is insulated and comes with an inner ply, metal roof covering, underfelt and internal spot lights or light panels. Within the electrics pack there is consumer unit, 3 brushed stainless steel double sockets and a switch. We also install sockets with built in USB charging points which is very useful and this building also has external spots (now standard September 2021) to light up the porch area.
This particular model is supplied with one set of 1200mm wide anthracite grey uPVC French doors and two 600mm full length side lights and a 600mm x 900mm uPVC casement window which provides a modern look and lots of light. The building is designed to be modular so during the ordering process you have the opportunity to choose where you want the windows and doors to be.
If you are interested in this design or would like something similar please do not hesitate to contact us for a quotation?
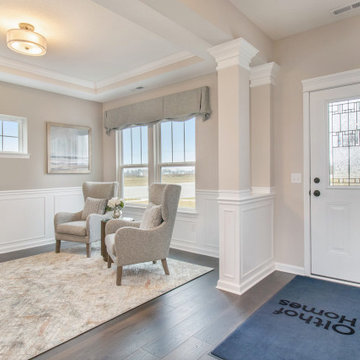
Источник вдохновения для домашнего уюта: кабинет среднего размера с бежевыми стенами, полом из ламината, отдельно стоящим рабочим столом, коричневым полом, многоуровневым потолком и панелями на стенах
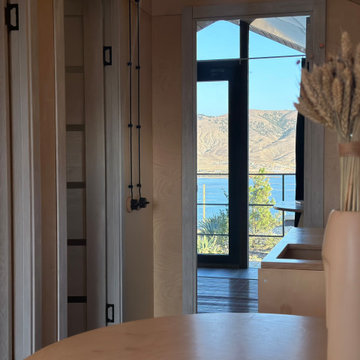
быстровозводимый дом xГлэмпинг xдом-конструктор xдома в аренду xзагородный дом xкоттедж xКоттедж для аренды xкоттеджный посёлок xмодульный дом xСтроительство домов xэкологичное строительство x
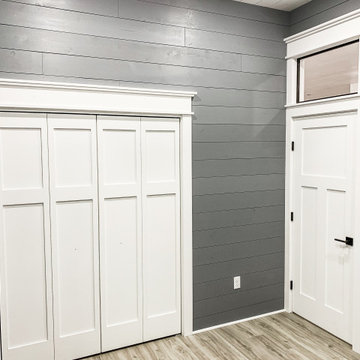
Идея дизайна: кабинет среднего размера в стиле кантри с серыми стенами, полом из ламината, отдельно стоящим рабочим столом, коричневым полом, потолком из вагонки и стенами из вагонки
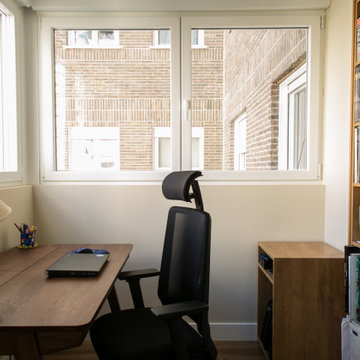
Aprovechamos un pequeño rincón de la vivienda para montar un precioso despacho con las paredes acristaladas.
На фото: маленькое рабочее место в современном стиле с бежевыми стенами, полом из ламината, коричневым полом и многоуровневым потолком для на участке и в саду
На фото: маленькое рабочее место в современном стиле с бежевыми стенами, полом из ламината, коричневым полом и многоуровневым потолком для на участке и в саду
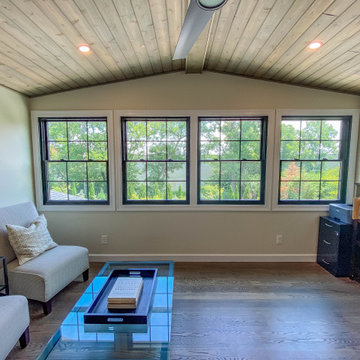
A new home office addition built above the existing home game room addition. The project is finished with custom stained cedar tongue and groove vaulted ceilings, staying consistent with the outdoor room and game room ceilings. The new home office addition includes new flooring, new windows, and a custom sliding barn door stained to match the ceilings.
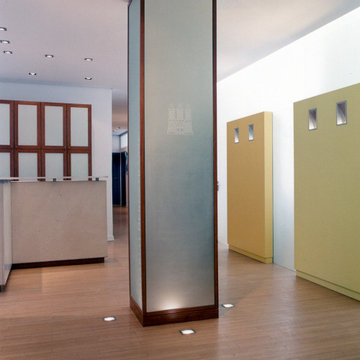
На фото: рабочее место среднего размера в современном стиле с белыми стенами, полом из ламината, встроенным рабочим столом, бежевым полом, многоуровневым потолком и обоями на стенах с
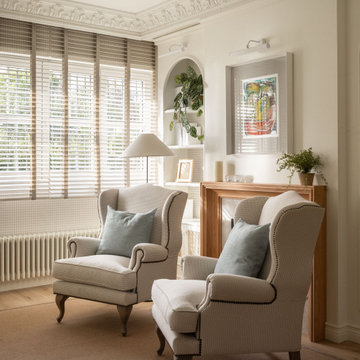
Идея дизайна: домашняя библиотека среднего размера в стиле неоклассика (современная классика) с бежевыми стенами, полом из ламината, стандартным камином, фасадом камина из камня, отдельно стоящим рабочим столом, коричневым полом, обоями на стенах и многоуровневым потолком
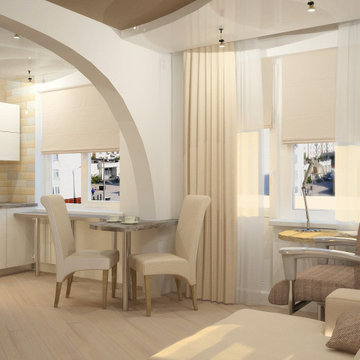
Прошли те времена, когда модно было курить, выпивать, наступила новая эпоха, которая влечёт за собой здоровый образ жизни. Уезжая, вы всегда оставляете часть себя. Если этого нет, то срочно нужно переустраивать дом или квартиру, вы что-то упустили. Дизайн интерьера дома не только отражает сущность владельца, но и заряжает новыми посылами. Мы смотримся в зеркало и говорим себе: да теперь я такой, теперь все будет, как я решил!
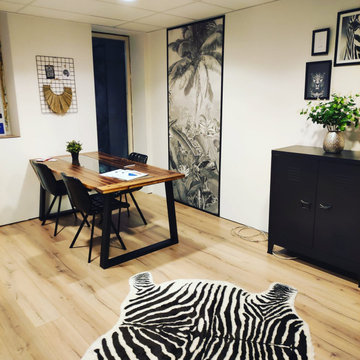
Für das neu zu öffnen REMAX Immobilien Büro in Freren habe ich das neue Büro gestalltet. Von 3D zeichnung bis ausführung in diesem fall fast alles selber gemacht. Nur der Elektriker muss noch kommen das mache ich nicht selber.
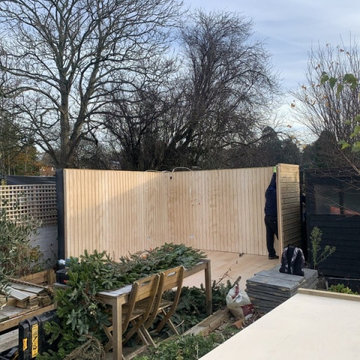
Ms D contacted Garden Retreat requiring a garden office / room, we worked with the her to design, build and supply a building that sits nicely within an existing decked and landscaped garden.
This contemporary garden building is constructed using an external 16mm nom x 125mm tanalsied cladding and bitumen paper to ensure any damp is kept out of the building. The walls are constructed using a 75mm x 38mm timber frame, 50mm Celotex and a 15mm inner lining grooved ply to finish the walls. The total thickness of the walls is 100mm which lends itself to all year round use. The floor is manufactured using heavy duty bearers, 75mm Celotex and a 15mm ply floor which comes with a laminated floor as standard and there are 4 options to choose from (September 2021 onwards) alternatively you can fit your own vinyl or carpet.
The roof is insulated and comes with an inner ply, metal roof covering, underfelt and internal spot lights or light panels. Within the electrics pack there is consumer unit, 3 brushed stainless steel double sockets and a switch. We also install sockets with built in USB charging points which is very useful and this building also has external spots (now standard September 2021) to light up the porch area.
This particular model is supplied with one set of 1200mm wide anthracite grey uPVC French doors and two 600mm full length side lights and a 600mm x 900mm uPVC casement window which provides a modern look and lots of light. The building is designed to be modular so during the ordering process you have the opportunity to choose where you want the windows and doors to be.
If you are interested in this design or would like something similar please do not hesitate to contact us for a quotation?
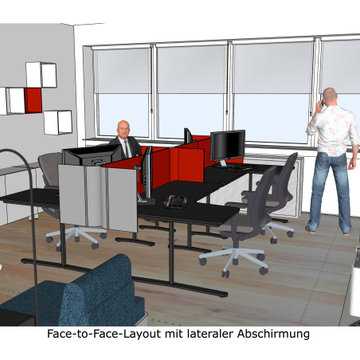
Face-to-Face-Layout mit lateraler Abschirmung für Schreibtisch, BEKANT grau IKEA
Свежая идея для дизайна: рабочее место среднего размера в современном стиле с белыми стенами, полом из ламината, отдельно стоящим рабочим столом, коричневым полом, потолком с обоями и обоями на стенах - отличное фото интерьера
Свежая идея для дизайна: рабочее место среднего размера в современном стиле с белыми стенами, полом из ламината, отдельно стоящим рабочим столом, коричневым полом, потолком с обоями и обоями на стенах - отличное фото интерьера
5