Кабинет с полом из ламината и любой отделкой стен – фото дизайна интерьера
Сортировать:
Бюджет
Сортировать:Популярное за сегодня
81 - 100 из 301 фото
1 из 3
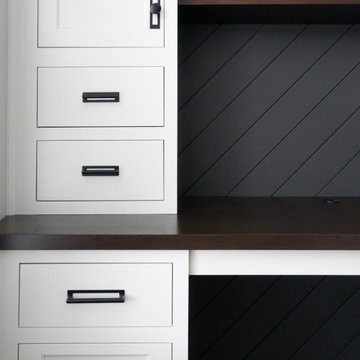
Custom home office with plenty of storage
Идея дизайна: кабинет среднего размера в стиле кантри с полом из ламината, встроенным рабочим столом, коричневым полом и стенами из вагонки
Идея дизайна: кабинет среднего размера в стиле кантри с полом из ламината, встроенным рабочим столом, коричневым полом и стенами из вагонки
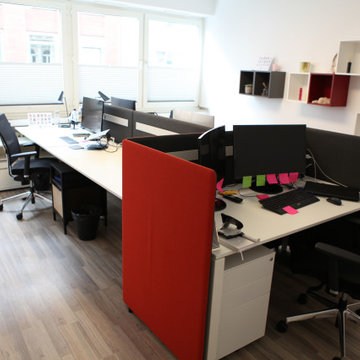
Das Model für 5 Personen geht damit gezielt auf unterschiedliche Arbeitsweisen innerhalb einer Gruppe ein:
4er-Team + 1 Teamleiter - Teamarbeit Face-to-Face- Layout und Teamleiter/Assistenz Abschirmung in Thekenhöhe.
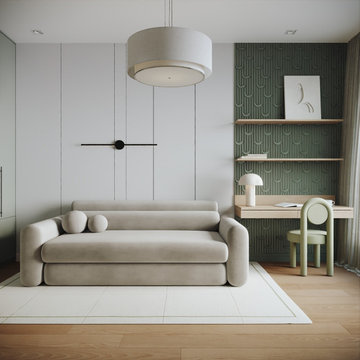
Дизайн-проект кабинета
Выполнили его в тёплой цветовой гамме, перекликающейся с остальными помещениями. За основу взяли светлый оттенок, который визуально расширяет пространство.
Минималистичная мебель, логичная эргономика и ничего лишнего.
Площадь кабинета - 14,25 кв.м.
Заказать проект легко:
WhatsApp: +7 (952) 950-05-58
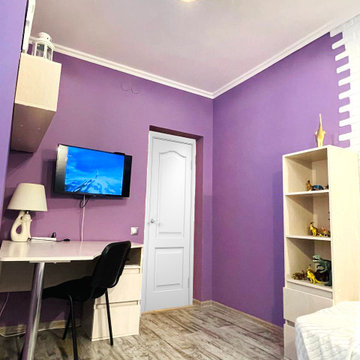
Кабинет в стиле лофт с фиолетовыми стенами и белы кирпичиком.
Идея дизайна: маленький кабинет в стиле лофт с фиолетовыми стенами, полом из ламината, отдельно стоящим рабочим столом, серым полом и кирпичными стенами для на участке и в саду
Идея дизайна: маленький кабинет в стиле лофт с фиолетовыми стенами, полом из ламината, отдельно стоящим рабочим столом, серым полом и кирпичными стенами для на участке и в саду
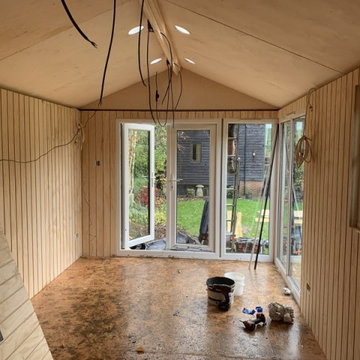
Mr & Mrs B, Garden Room, Salisbury
Источник вдохновения для домашнего уюта: большая домашняя мастерская в классическом стиле с бежевыми стенами, полом из ламината, отдельно стоящим рабочим столом, коричневым полом, деревянным потолком и деревянными стенами
Источник вдохновения для домашнего уюта: большая домашняя мастерская в классическом стиле с бежевыми стенами, полом из ламината, отдельно стоящим рабочим столом, коричневым полом, деревянным потолком и деревянными стенами
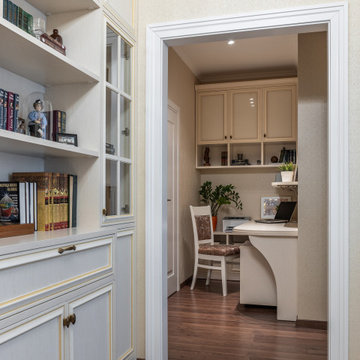
Стильный дизайн: маленькое рабочее место в классическом стиле с бежевыми стенами, полом из ламината, встроенным рабочим столом, коричневым полом, любым потолком и любой отделкой стен для на участке и в саду - последний тренд
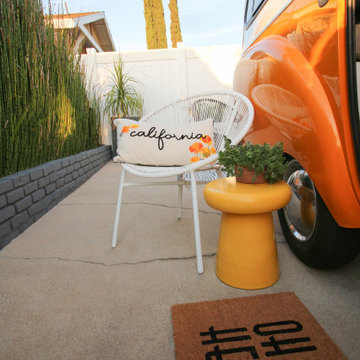
The Happiest Office design was created for our full-time remote working client. They asked us to convert their camper into an office, that could easily convert back to a camper for weekend adventures.
We took inspiration from the punchy orange exterior of the Happier Camper and added even more California flair to it with an amazing (and fully removable) poppy wallpaper.
We wanted to create a secondary space for our client, so that she could have a change of scenery mid-day or space to relax in-between calls and soak up the CA rays. We designed a cozy sitting area out back, with a pair of black modern rocking chairs and black and white rug. On cooler days, work gets done with the back hatch open looking out onto her outdoor living room, essentially doubling the size of her office space. The monochromatic outdoor furniture design is accented with hints of orange and yellow, and an embroidered poppy pillow completes the look.
We love a great multi-functional design! Design never needs to be sterile and small spaces do not need to feel cramped! Let us help you make your space everything you've imagined, and more!
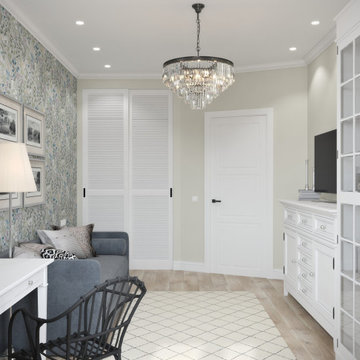
На фото: кабинет в скандинавском стиле с местом для рукоделия, бежевыми стенами, полом из ламината, отдельно стоящим рабочим столом и обоями на стенах
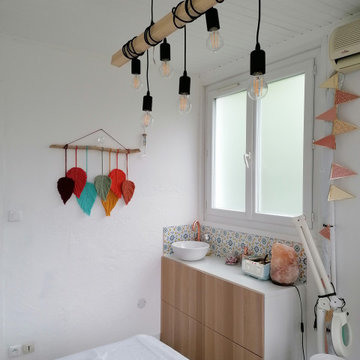
Projet de rénovation d'un institut de beauté à domicile. Afin de retrouver le plaisir de travailler, L. m'a demandé de revoir l'agencement, la lumière et l'ergonomie de son institut. Avec peu d'investissement, beaucoup de fais maison et d'ingéniosité il a été possible de revoir l'espace, l'ergonomie de travail pour cette esthéticienne, et de cacher les éléments disgracieux tels que le compteur électrique non déplaçable.
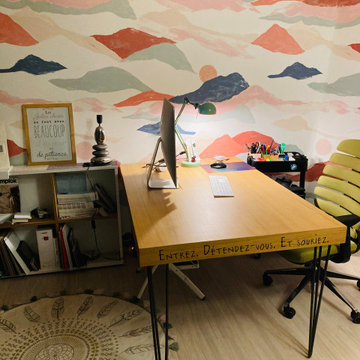
Bureau à domicile - changement du sol / papier peint
Идея дизайна: маленькое рабочее место с разноцветными стенами, полом из ламината, отдельно стоящим рабочим столом, бежевым полом и обоями на стенах без камина для на участке и в саду
Идея дизайна: маленькое рабочее место с разноцветными стенами, полом из ламината, отдельно стоящим рабочим столом, бежевым полом и обоями на стенах без камина для на участке и в саду
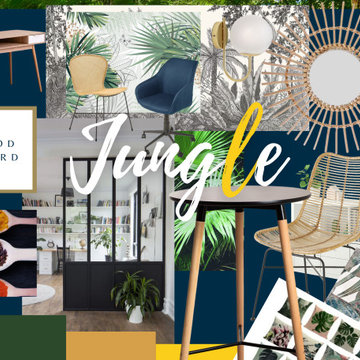
ambiance jungle,osier,bois couleur complémentaires et contraste donne du pep's à ce lieu de détente et de travail.
На фото: большое рабочее место в морском стиле с зелеными стенами, полом из ламината, отдельно стоящим рабочим столом, бежевым полом и обоями на стенах без камина
На фото: большое рабочее место в морском стиле с зелеными стенами, полом из ламината, отдельно стоящим рабочим столом, бежевым полом и обоями на стенах без камина
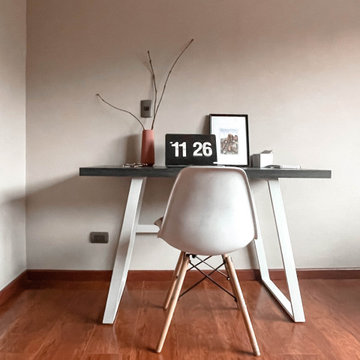
Источник вдохновения для домашнего уюта: маленькое рабочее место в скандинавском стиле с белыми стенами, полом из ламината, отдельно стоящим рабочим столом, коричневым полом и любой отделкой стен для на участке и в саду
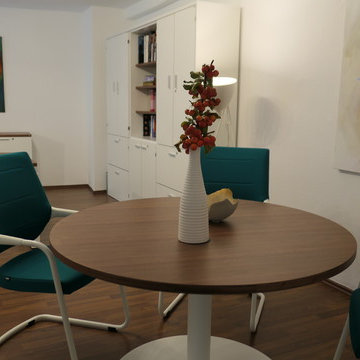
Blick von der Besprechungsecke
Источник вдохновения для домашнего уюта: рабочее место среднего размера в современном стиле с белыми стенами, полом из ламината, отдельно стоящим рабочим столом, коричневым полом и обоями на стенах
Источник вдохновения для домашнего уюта: рабочее место среднего размера в современном стиле с белыми стенами, полом из ламината, отдельно стоящим рабочим столом, коричневым полом и обоями на стенах
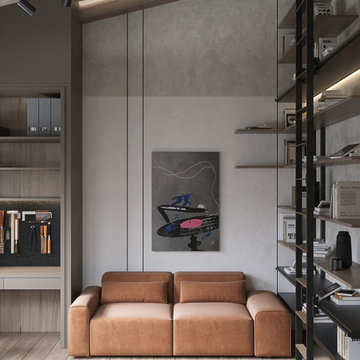
Идея дизайна: рабочее место среднего размера в современном стиле с серыми стенами, полом из ламината, отдельно стоящим рабочим столом, бежевым полом, балками на потолке и обоями на стенах
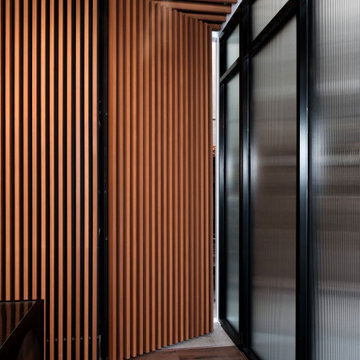
Industrial Warehouse to Corporate Office Renovation
Идея дизайна: кабинет среднего размера в стиле лофт с коричневыми стенами, полом из ламината, отдельно стоящим рабочим столом, коричневым полом, потолком из вагонки и панелями на стенах без камина
Идея дизайна: кабинет среднего размера в стиле лофт с коричневыми стенами, полом из ламината, отдельно стоящим рабочим столом, коричневым полом, потолком из вагонки и панелями на стенах без камина
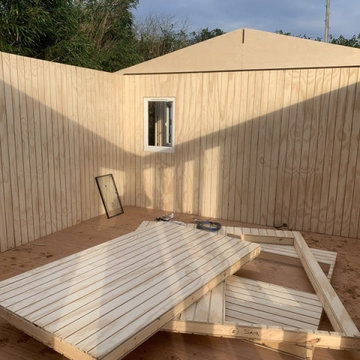
Mr & Mrs S approached Garden Retreat requiring two buildings, a garden studio and a larger garage to the one they already had. We were delighted to win the project and in addition to the two buildings we were also given the opportunity to organise and mange the ground works, drainage and clearance.
The Studio Garden Building is constructed using an external 16mm tanalised cladding and bitumen paper to ensure any damp is kept out of the building. The walls are constructed using a 75mm x 38mm timber frame, 50mm Celotex and a 12mm inner lining grooved ply to finish the walls. The total thickness of the walls is 100mm which lends itself to all year round use. The floor is manufactured using heavy duty bearers, 75mm Celotex and a 15mm ply floor which comes with a laminated floor as standard and there are 4 options to choose from, alternatively you can fit your own vinyl or carpet.
The roof is pitched (standard 2.5m to ridge) insulated and comes with an ply ceiling, felt tile roof, underfelt and internal spot lights or light panels. Within the electrics pack there is consumer unit, 3 brushed stainless steel double sockets and a switch. We also install sockets with built in USB charging points which is very useful and this building also has external spots (not standard on the studio model) to light up the porch area.
This particular model is supplied with one set of 1200mm wide anthracite grey uPVC French doors and three 600mm side lights and a 600mm x 900mm uPVC casement window. The height of this particular buildings has been increased by 300mm to increase headroom and has two internal rooms for storage. The building is designed to be modular so during the ordering process you have the opportunity to choose where you want the windows and doors to be.
If you are interested in this design or would like something similar please do not hesitate to contact us for a quotation?
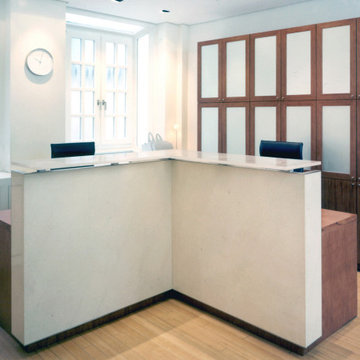
Стильный дизайн: маленькое рабочее место в современном стиле с белыми стенами, полом из ламината, встроенным рабочим столом, бежевым полом, многоуровневым потолком и обоями на стенах для на участке и в саду - последний тренд
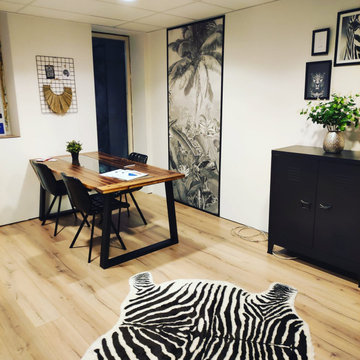
Für das neu zu öffnen REMAX Immobilien Büro in Freren habe ich das neue Büro gestalltet. Von 3D zeichnung bis ausführung in diesem fall fast alles selber gemacht. Nur der Elektriker muss noch kommen das mache ich nicht selber.
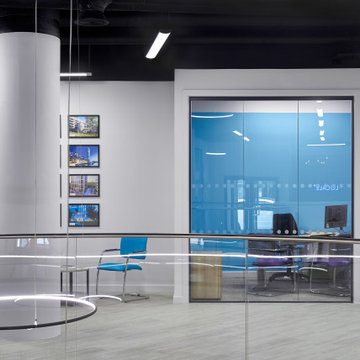
A total office refurbishment - transforming an unused nightclub into a fully working office space for a modern, vibrant company. The brief was to create the best use of space and fufil the company requirements, whilst making a space that reflected their personality and staff.
Bold colour, sharp geometric lines and statement pieces come together to finish the space.
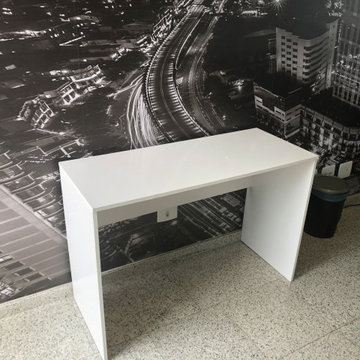
Пример оригинального дизайна: маленький кабинет в стиле лофт с местом для рукоделия, серыми стенами, полом из ламината, встроенным рабочим столом, серым полом, потолком с обоями и обоями на стенах для на участке и в саду
Кабинет с полом из ламината и любой отделкой стен – фото дизайна интерьера
5