Кабинет с полом из ламината и любой отделкой стен – фото дизайна интерьера
Сортировать:Популярное за сегодня
21 - 40 из 301 фото
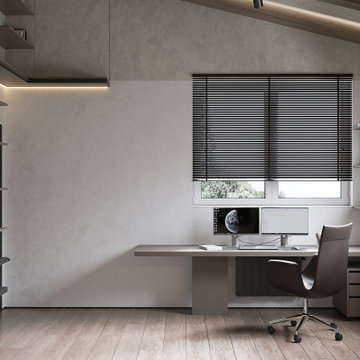
Свежая идея для дизайна: рабочее место среднего размера в современном стиле с серыми стенами, полом из ламината, отдельно стоящим рабочим столом, бежевым полом, балками на потолке и обоями на стенах - отличное фото интерьера
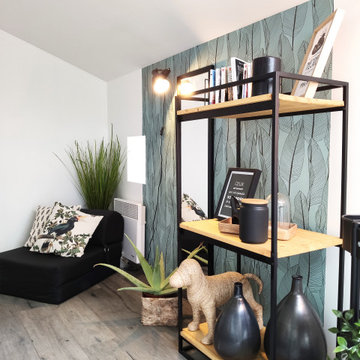
Aménager un coin bureau dans une chambre d'amis
Стильный дизайн: маленькое рабочее место с белыми стенами, полом из ламината, отдельно стоящим рабочим столом, серым полом и обоями на стенах для на участке и в саду - последний тренд
Стильный дизайн: маленькое рабочее место с белыми стенами, полом из ламината, отдельно стоящим рабочим столом, серым полом и обоями на стенах для на участке и в саду - последний тренд
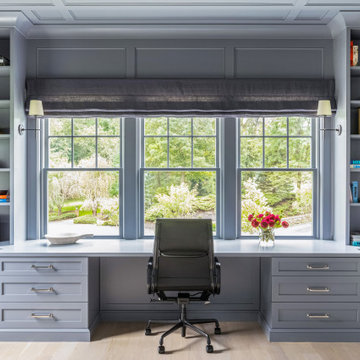
What a lovely work space. This room has been finished off in the clients favourite colour. Plenty of space for storage and planety of desk space to work. The client hadnt thought of using the desk in this way in order to have their beautiful garden as the centrepiece of the office space. Now they get to look out everyday on their lovely garden whilst working. This was a design and build project.
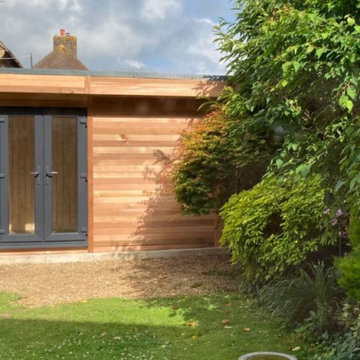
Mrs W contacted Garden Retreat and was interested in our range of Contemporary Garden Offices to provide counselling services in her quite and peaceful garden. More importantly the saving on renting a room to provide these services are a significant saving and adds value to there home in the future.
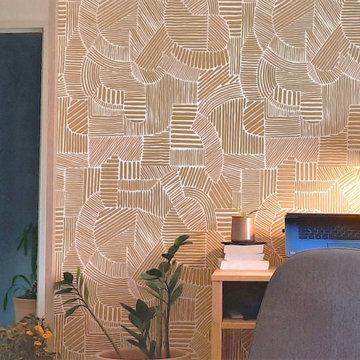
Свежая идея для дизайна: маленькое рабочее место в морском стиле с белыми стенами, полом из ламината, отдельно стоящим рабочим столом, бежевым полом и обоями на стенах для на участке и в саду - отличное фото интерьера
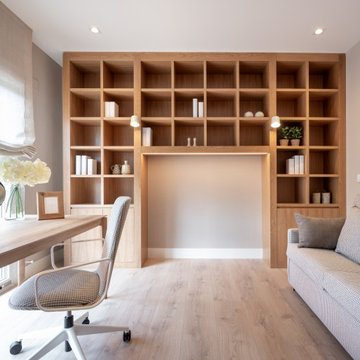
Reforma integral Sube Interiorismo www.subeinteriorismo.com
Fotografía Biderbost Photo
Пример оригинального дизайна: домашняя мастерская среднего размера в стиле неоклассика (современная классика) с бежевыми стенами, полом из ламината, отдельно стоящим рабочим столом, коричневым полом и обоями на стенах без камина
Пример оригинального дизайна: домашняя мастерская среднего размера в стиле неоклассика (современная классика) с бежевыми стенами, полом из ламината, отдельно стоящим рабочим столом, коричневым полом и обоями на стенах без камина
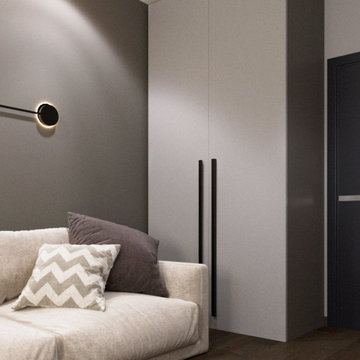
Комната для гостей расположена на солнечной стороне, а это значит, что обилие яркого света визуально увеличивает пространство, делая его позитивным и гостеприимным. Но, много света, тоже, не очень хорошо, поэтому мы на окна повесили плотные шторы-жалюзи. Здесь же рабочий уголок: компьютерный стол и кресло. Можно в тишине и спокойствии заниматься рабочими процессами.
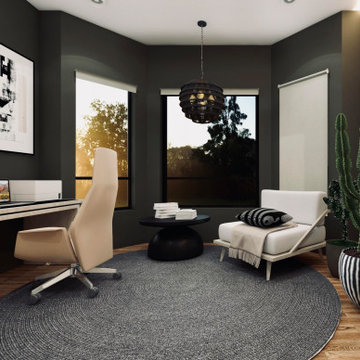
На фото: кабинет среднего размера в восточном стиле с зелеными стенами, полом из ламината, отдельно стоящим рабочим столом, коричневым полом и деревянными стенами с
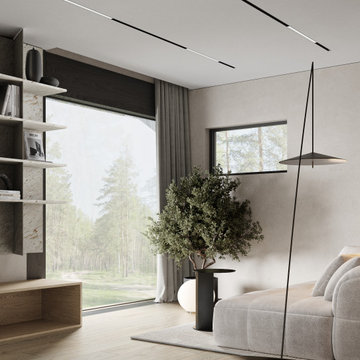
На фото: рабочее место среднего размера в современном стиле с бежевыми стенами, полом из ламината, встроенным рабочим столом, бежевым полом, потолком с обоями и обоями на стенах без камина с
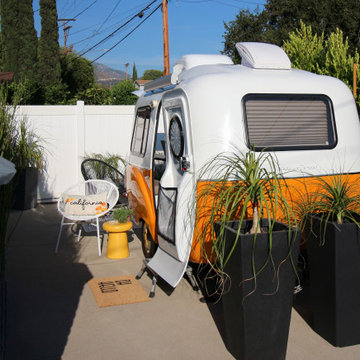
The Happiest Office design was created for our full-time remote working client. They asked us to convert their camper into an office, that could easily convert back to a camper for weekend adventures.
We took inspiration from the punchy orange exterior of the Happier Camper and added even more California flair to it with an amazing (and fully removable) poppy wallpaper.
We wanted to create a secondary space for our client, so that she could have a change of scenery mid-day or space to relax in-between calls and soak up the CA rays. We designed a cozy sitting area out back, with a pair of black modern rocking chairs and black and white rug. On cooler days, work gets done with the back hatch open looking out onto her outdoor living room, essentially doubling the size of her office space. The monochromatic outdoor furniture design is accented with hints of orange and yellow, and an embroidered poppy pillow completes the look.
We love a great multi-functional design! Design never needs to be sterile and small spaces do not need to feel cramped! Let us help you make your space everything you've imagined, and more!
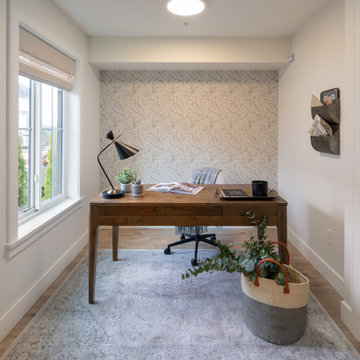
Свежая идея для дизайна: маленькое рабочее место в стиле кантри с белыми стенами, полом из ламината, отдельно стоящим рабочим столом и обоями на стенах для на участке и в саду - отличное фото интерьера
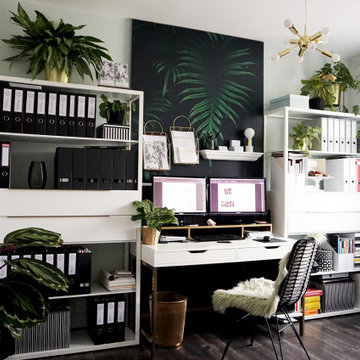
Zweckmäßig kann durchaus chic sein – dies beweist das stilvolle Homeoffice von verySOPHISTICATED-Inhaberin Andrea Weber eindrucksvoll.
Ein eklektischer Stil-Mix sorgt im heimischen Arbeitsraum für Wohlfühlatmosphäre, natürliche Materialien wie Mangoholz, Jute und Rattan sowie jede Menge frisches Grün in Form von Zimmerpflanzen leisten dabei einen wichtigen Beitrag. Besonderer Blickfang ist die Tapete hinter dem Schreibtisch – ein eigens designtes verySOPHISTICATED-Unikat, das dem Raum maßgeblich zu seinem speziellen Look verhilft.
Neben den Klassikern Schwarz und Weiß bringen sanfte Brauntöne Harmonie ins Homeoffice, Grün in ruhigen Schattierungen von hell bis dunkel fördert die Konzentration und Kreativität. Edle Akzente setzen Leuchten und Accessoires in Gold und Marmor sowie Vorhänge und ein Lesesessel aus Samt. Die Möbel wurden sowohl nach Funktionalität, als auch ästhetischen Gesichtspunkten sorgfältig ausgewählt, sodass sich im Zusammenspiel aller Details ein einladender Platz zum Sammeln neuer Ideen, Konzipieren und Arbeiten ergibt.
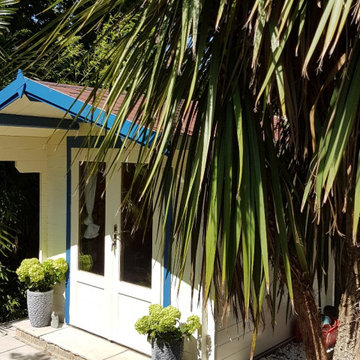
This is my outdoor office which has been painted on the outside to protect the wood through the elements, but left natural (for now) on the interior. The space measures 2.5m x 2.5m and fits a good side desk and all the equipment needed to run My Claybrick Home.
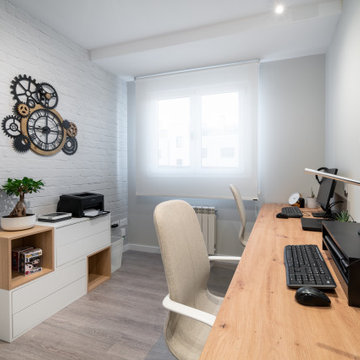
Источник вдохновения для домашнего уюта: рабочее место среднего размера в скандинавском стиле с серыми стенами, полом из ламината, отдельно стоящим рабочим столом, серым полом и обоями на стенах
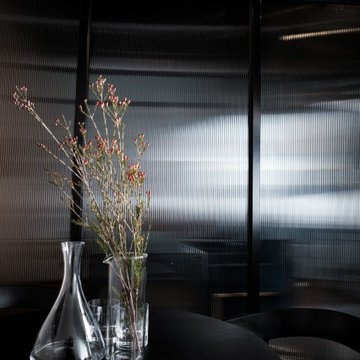
Industrial Warehouse to Corporate Office Renovation
На фото: кабинет среднего размера в стиле лофт с коричневыми стенами, полом из ламината, отдельно стоящим рабочим столом, коричневым полом, потолком из вагонки и панелями на стенах без камина с
На фото: кабинет среднего размера в стиле лофт с коричневыми стенами, полом из ламината, отдельно стоящим рабочим столом, коричневым полом, потолком из вагонки и панелями на стенах без камина с
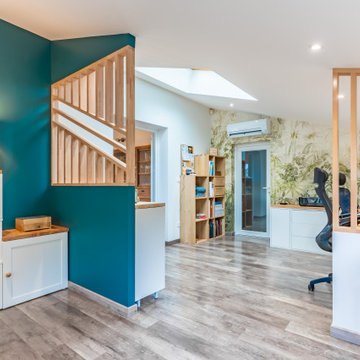
На фото: рабочее место среднего размера в современном стиле с зелеными стенами, полом из ламината, встроенным рабочим столом, коричневым полом и обоями на стенах без камина
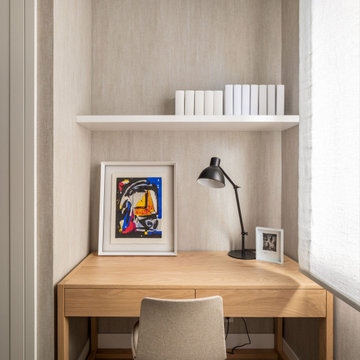
На фото: рабочее место среднего размера в морском стиле с бежевыми стенами, полом из ламината, отдельно стоящим рабочим столом, бежевым полом и обоями на стенах без камина с
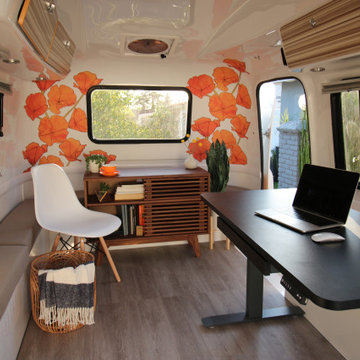
The Happiest Office design was created for our full-time remote working client. They asked us to convert their camper into an office, that could easily convert back to a camper for weekend adventures.
We took inspiration from the punchy orange exterior of the Happier Camper and added even more California flair to it with an amazing (and fully removable) poppy wallpaper.
We wanted to create a secondary space for our client, so that she could have a change of scenery mid-day or space to relax in-between calls and soak up the CA rays. We designed a cozy sitting area out back, with a pair of black modern rocking chairs and black and white rug. On cooler days, work gets done with the back hatch open looking out onto her outdoor living room, essentially doubling the size of her office space. The monochromatic outdoor furniture design is accented with hints of orange and yellow, and an embroidered poppy pillow completes the look.
We love a great multi-functional design! Design never needs to be sterile and small spaces do not need to feel cramped! Let us help you make your space everything you've imagined, and more!
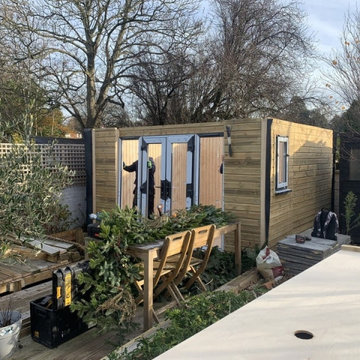
Ms D contacted Garden Retreat requiring a garden office / room, we worked with the her to design, build and supply a building that sits nicely within an existing decked and landscaped garden.
This contemporary garden building is constructed using an external 16mm nom x 125mm tanalsied cladding and bitumen paper to ensure any damp is kept out of the building. The walls are constructed using a 75mm x 38mm timber frame, 50mm Celotex and a 15mm inner lining grooved ply to finish the walls. The total thickness of the walls is 100mm which lends itself to all year round use. The floor is manufactured using heavy duty bearers, 75mm Celotex and a 15mm ply floor which comes with a laminated floor as standard and there are 4 options to choose from (September 2021 onwards) alternatively you can fit your own vinyl or carpet.
The roof is insulated and comes with an inner ply, metal roof covering, underfelt and internal spot lights or light panels. Within the electrics pack there is consumer unit, 3 brushed stainless steel double sockets and a switch. We also install sockets with built in USB charging points which is very useful and this building also has external spots (now standard September 2021) to light up the porch area.
This particular model is supplied with one set of 1200mm wide anthracite grey uPVC French doors and two 600mm full length side lights and a 600mm x 900mm uPVC casement window which provides a modern look and lots of light. The building is designed to be modular so during the ordering process you have the opportunity to choose where you want the windows and doors to be.
If you are interested in this design or would like something similar please do not hesitate to contact us for a quotation?
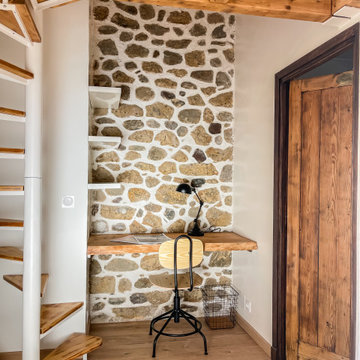
Свежая идея для дизайна: маленькое рабочее место в современном стиле с бежевыми стенами, полом из ламината, встроенным рабочим столом, балками на потолке и кирпичными стенами для на участке и в саду - отличное фото интерьера
Кабинет с полом из ламината и любой отделкой стен – фото дизайна интерьера
2