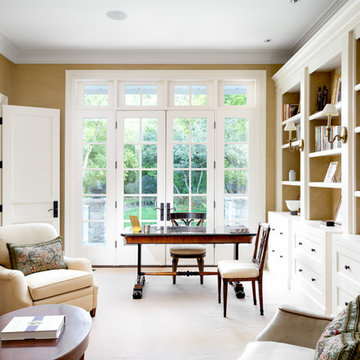Кабинет с полом из ламината и ковровым покрытием – фото дизайна интерьера
Сортировать:
Бюджет
Сортировать:Популярное за сегодня
21 - 40 из 15 376 фото
1 из 3

This rare 1950’s glass-fronted townhouse on Manhattan’s Upper East Side underwent a modern renovation to create plentiful space for a family. An additional floor was added to the two-story building, extending the façade vertically while respecting the vocabulary of the original structure. A large, open living area on the first floor leads through to a kitchen overlooking the rear garden. Cantilevered stairs lead to the master bedroom and two children’s rooms on the second floor and continue to a media room and offices above. A large skylight floods the atrium with daylight, illuminating the main level through translucent glass-block floors.
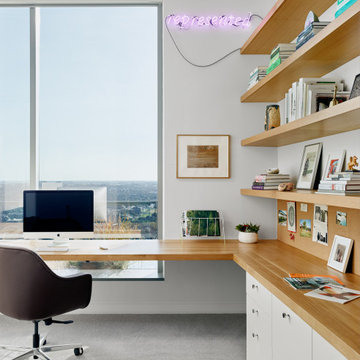
Идея дизайна: рабочее место в современном стиле с белыми стенами, ковровым покрытием, встроенным рабочим столом и серым полом без камина

[Our Clients]
We were so excited to help these new homeowners re-envision their split-level diamond in the rough. There was so much potential in those walls, and we couldn’t wait to delve in and start transforming spaces. Our primary goal was to re-imagine the main level of the home and create an open flow between the space. So, we started by converting the existing single car garage into their living room (complete with a new fireplace) and opening up the kitchen to the rest of the level.
[Kitchen]
The original kitchen had been on the small side and cut-off from the rest of the home, but after we removed the coat closet, this kitchen opened up beautifully. Our plan was to create an open and light filled kitchen with a design that translated well to the other spaces in this home, and a layout that offered plenty of space for multiple cooks. We utilized clean white cabinets around the perimeter of the kitchen and popped the island with a spunky shade of blue. To add a real element of fun, we jazzed it up with the colorful escher tile at the backsplash and brought in accents of brass in the hardware and light fixtures to tie it all together. Through out this home we brought in warm wood accents and the kitchen was no exception, with its custom floating shelves and graceful waterfall butcher block counter at the island.
[Dining Room]
The dining room had once been the home’s living room, but we had other plans in mind. With its dramatic vaulted ceiling and new custom steel railing, this room was just screaming for a dramatic light fixture and a large table to welcome one-and-all.
[Living Room]
We converted the original garage into a lovely little living room with a cozy fireplace. There is plenty of new storage in this space (that ties in with the kitchen finishes), but the real gem is the reading nook with two of the most comfortable armchairs you’ve ever sat in.
[Master Suite]
This home didn’t originally have a master suite, so we decided to convert one of the bedrooms and create a charming suite that you’d never want to leave. The master bathroom aesthetic quickly became all about the textures. With a sultry black hex on the floor and a dimensional geometric tile on the walls we set the stage for a calm space. The warm walnut vanity and touches of brass cozy up the space and relate with the feel of the rest of the home. We continued the warm wood touches into the master bedroom, but went for a rich accent wall that elevated the sophistication level and sets this space apart.
[Hall Bathroom]
The floor tile in this bathroom still makes our hearts skip a beat. We designed the rest of the space to be a clean and bright white, and really let the lovely blue of the floor tile pop. The walnut vanity cabinet (complete with hairpin legs) adds a lovely level of warmth to this bathroom, and the black and brass accents add the sophisticated touch we were looking for.
[Office]
We loved the original built-ins in this space, and knew they needed to always be a part of this house, but these 60-year-old beauties definitely needed a little help. We cleaned up the cabinets and brass hardware, switched out the formica counter for a new quartz top, and painted wall a cheery accent color to liven it up a bit. And voila! We have an office that is the envy of the neighborhood.

На фото: рабочее место среднего размера в морском стиле с ковровым покрытием, серым полом, сводчатым потолком и деревянными стенами с
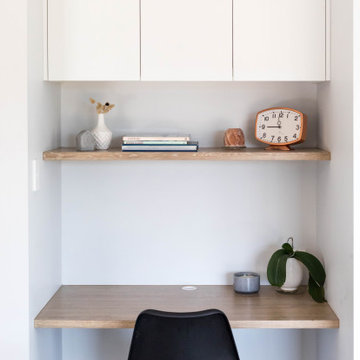
Идея дизайна: маленькое рабочее место в современном стиле с серыми стенами, ковровым покрытием, встроенным рабочим столом и серым полом для на участке и в саду

На фото: кабинет в стиле неоклассика (современная классика) с белыми стенами, ковровым покрытием, встроенным рабочим столом и синим полом
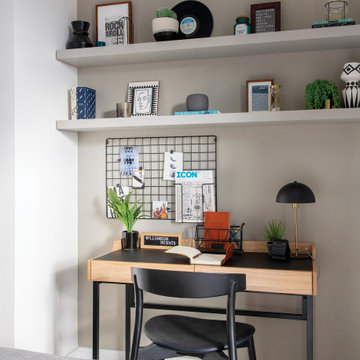
Свежая идея для дизайна: маленькое рабочее место в современном стиле с белыми стенами, ковровым покрытием, отдельно стоящим рабочим столом и серым полом для на участке и в саду - отличное фото интерьера
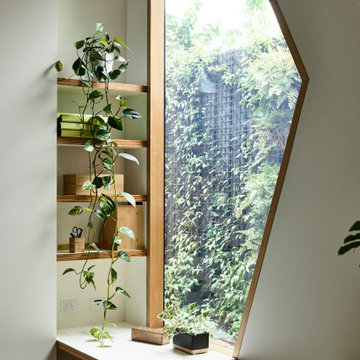
The biophilic design allows every space to have a garden aspect, giving a sense of ritual and delight to transcend the daily experiences of bathing, resting and living into something more experiential.
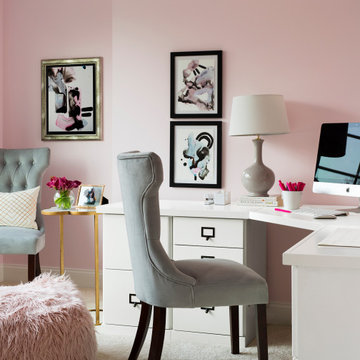
Feminine office painted pink with white desk, gray upholstered chairs, and pink fluffy pouf
Photo by Stacy Zarin Goldberg Photography
Пример оригинального дизайна: кабинет среднего размера в стиле неоклассика (современная классика) с розовыми стенами, ковровым покрытием, бежевым полом и встроенным рабочим столом
Пример оригинального дизайна: кабинет среднего размера в стиле неоклассика (современная классика) с розовыми стенами, ковровым покрытием, бежевым полом и встроенным рабочим столом
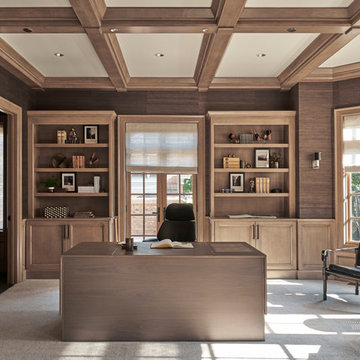
Abruzzo designed the office millwork and cabinetry in maple with a pewter glaze and a matching coffered ceiling.
Стильный дизайн: рабочее место в стиле неоклассика (современная классика) с коричневыми стенами, ковровым покрытием, отдельно стоящим рабочим столом и серым полом без камина - последний тренд
Стильный дизайн: рабочее место в стиле неоклассика (современная классика) с коричневыми стенами, ковровым покрытием, отдельно стоящим рабочим столом и серым полом без камина - последний тренд
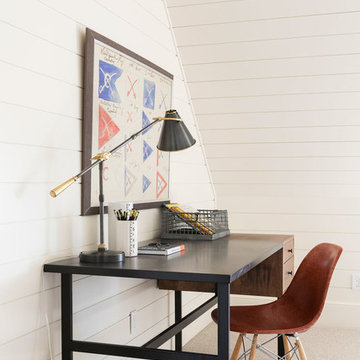
Источник вдохновения для домашнего уюта: большой кабинет в морском стиле с белыми стенами, ковровым покрытием и серым полом без камина
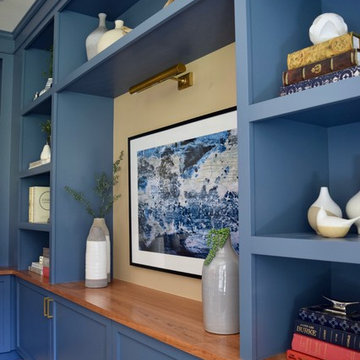
Maple & Plum
На фото: домашняя библиотека в стиле неоклассика (современная классика) с бежевыми стенами, ковровым покрытием, встроенным рабочим столом и бежевым полом
На фото: домашняя библиотека в стиле неоклассика (современная классика) с бежевыми стенами, ковровым покрытием, встроенным рабочим столом и бежевым полом
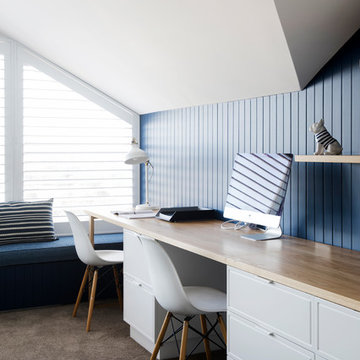
Пример оригинального дизайна: кабинет в стиле неоклассика (современная классика) с синими стенами, ковровым покрытием, встроенным рабочим столом и серым полом
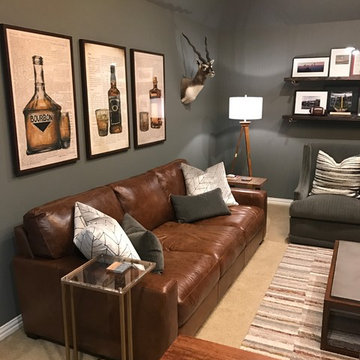
This client wanted a place he could work, watch his favorite sports and movies, and also entertain. A gorgeous rustic luxe man cave (media room and home office) for an avid hunter and whiskey connoisseur. Rich leather and velvet mixed with cement and industrial piping fit the bill, giving this space the perfect blend of masculine luxury with plenty of space to work and play.
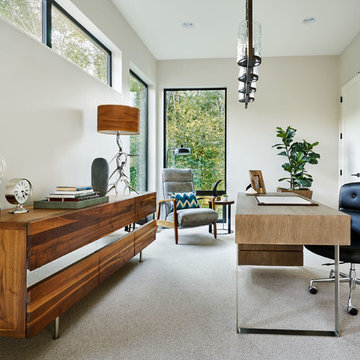
Пример оригинального дизайна: рабочее место в современном стиле с серыми стенами, ковровым покрытием, отдельно стоящим рабочим столом и серым полом без камина

Siri Blanchette at Blind Dog Photo
На фото: кабинет среднего размера в современном стиле с ковровым покрытием, встроенным рабочим столом, бежевым полом и бежевыми стенами с
На фото: кабинет среднего размера в современном стиле с ковровым покрытием, встроенным рабочим столом, бежевым полом и бежевыми стенами с
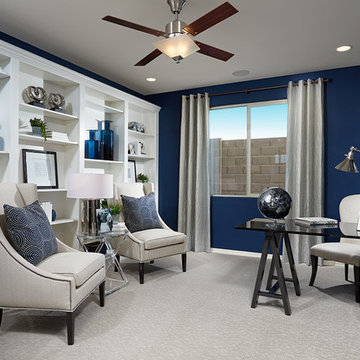
Study | Visit our website to see where we’re building the Yorktown plan in Arizona! You’ll find photos, interactive floor plans and more.
The main floor of the Yorktown model was designed for entertaining, offering an expansive great room with fireplace, an open dining room overlooking a covered patio and backyard and a well-appointed kitchen with a large center island. The 4-car garage leads to a convenient mudroom with walk-in closet, a powder room and a private study. On the second floor, there's an immense loft surrounded by four bedrooms, a shared bath, a laundry room and a master suite with its own bath and spacious walk-in closet. Options at some communities include a sunroom, extra bedrooms and a deluxe bath.
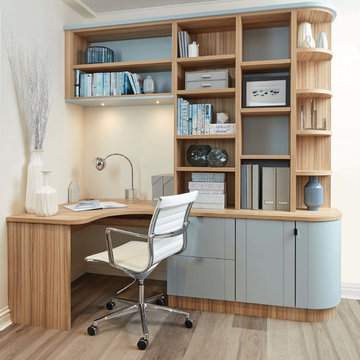
This fitted modern study has been designed with useful storage cabinets and drawers in order to maximise your space, whilst ensuring the furniture blends naturally with the room using curved cabinets. The Roma timber finish and our own specially blended paint colour, Bluebell, work together perfectly.
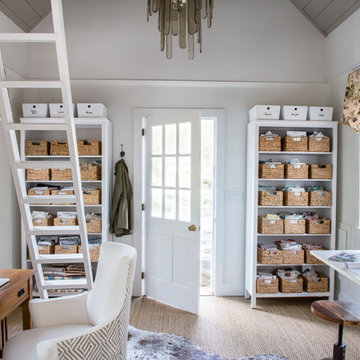
This home office was created from an outbuilding on the property. Seagrass wall-to-wall carpet was installed for ultimate durability and a relaxed vibe. We employed a high-low aesthetic to create a space that was unique but still within budget, utilizing the owner's Stickley desk, a custom desk chair, custom blush Roman shades, a Hudson Valley Fenwater chandelier and sconces, and multiple office items from budget sources like IKEA and The Container Store. The ceiling is painted Quicksand and walls and trim in White Dove by Benjamin Moore. Photo by Sabrina Cole Quinn Photography.
Кабинет с полом из ламината и ковровым покрытием – фото дизайна интерьера
2
