Кабинет с полом из ламината и ковровым покрытием – фото дизайна интерьера
Сортировать:
Бюджет
Сортировать:Популярное за сегодня
121 - 140 из 15 376 фото
1 из 3
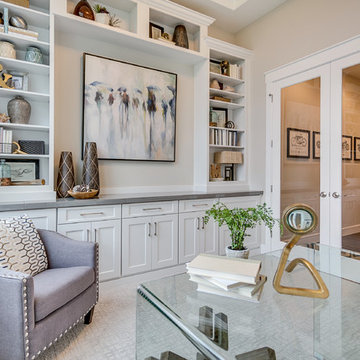
The Aerius - Modern Craftsman in Ridgefield Washington by Cascade West Development Inc.
Upon opening the 8ft tall door and entering the foyer an immediate display of light, color and energy is presented to us in the form of 13ft coffered ceilings, abundant natural lighting and an ornate glass chandelier. Beckoning across the hall an entrance to the Great Room is beset by the Master Suite, the Den, a central stairway to the Upper Level and a passageway to the 4-bay Garage and Guest Bedroom with attached bath. Advancement to the Great Room reveals massive, built-in vertical storage, a vast area for all manner of social interactions and a bountiful showcase of the forest scenery that allows the natural splendor of the outside in. The sleek corner-kitchen is composed with elevated countertops. These additional 4in create the perfect fit for our larger-than-life homeowner and make stooping and drooping a distant memory. The comfortable kitchen creates no spatial divide and easily transitions to the sun-drenched dining nook, complete with overhead coffered-beam ceiling. This trifecta of function, form and flow accommodates all shapes and sizes and allows any number of events to be hosted here. On the rare occasion more room is needed, the sliding glass doors can be opened allowing an out-pour of activity. Almost doubling the square-footage and extending the Great Room into the arboreous locale is sure to guarantee long nights out under the stars.
Cascade West Facebook: https://goo.gl/MCD2U1
Cascade West Website: https://goo.gl/XHm7Un
These photos, like many of ours, were taken by the good people of ExposioHDR - Portland, Or
Exposio Facebook: https://goo.gl/SpSvyo
Exposio Website: https://goo.gl/Cbm8Ya
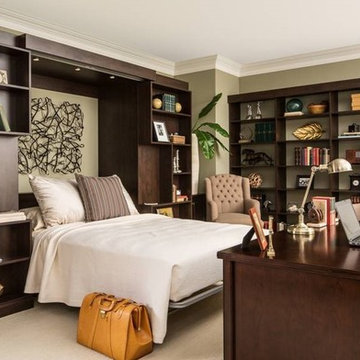
Идея дизайна: большая домашняя мастерская в классическом стиле с бежевыми стенами, ковровым покрытием, отдельно стоящим рабочим столом и бежевым полом без камина
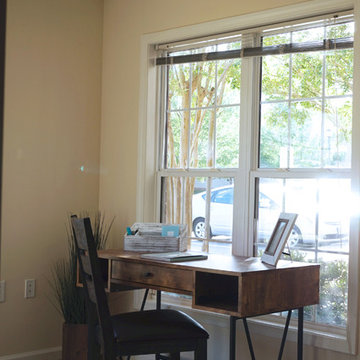
Источник вдохновения для домашнего уюта: маленький кабинет в классическом стиле с бежевыми стенами, ковровым покрытием и отдельно стоящим рабочим столом без камина для на участке и в саду
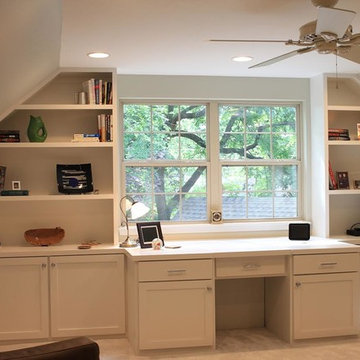
Источник вдохновения для домашнего уюта: рабочее место среднего размера в стиле неоклассика (современная классика) с бежевыми стенами, ковровым покрытием и встроенным рабочим столом без камина
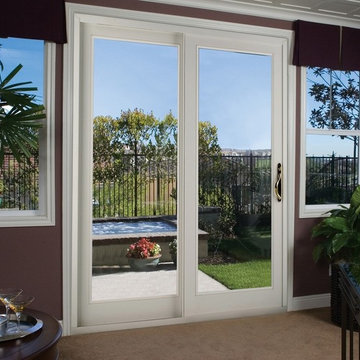
На фото: кабинет в классическом стиле с коричневыми стенами, ковровым покрытием и коричневым полом
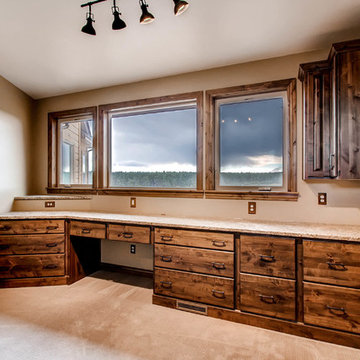
На фото: кабинет среднего размера в стиле рустика с бежевыми стенами, ковровым покрытием, встроенным рабочим столом и бежевым полом без камина с
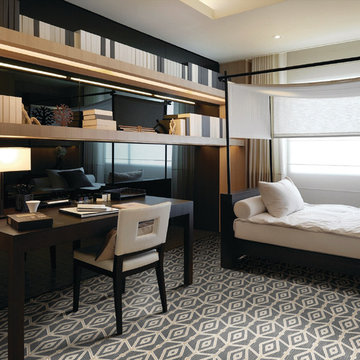
Modern crisp designed room pops with this rug
Стильный дизайн: рабочее место среднего размера в современном стиле с коричневыми стенами, ковровым покрытием, отдельно стоящим рабочим столом и разноцветным полом без камина - последний тренд
Стильный дизайн: рабочее место среднего размера в современном стиле с коричневыми стенами, ковровым покрытием, отдельно стоящим рабочим столом и разноцветным полом без камина - последний тренд
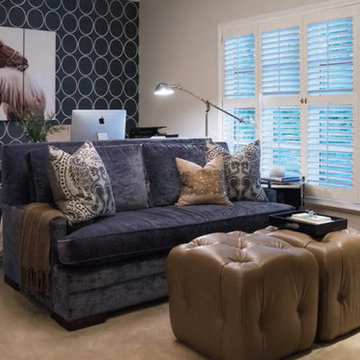
Home office redesigned to become a functional sitting room, guest room and office. Bold graphic grasscloth sets the stage for all of the colors and textures in this room. Sofa becomes a full-size bed and ottomans pull away to allow the office to still function as a guest room.
Photography: Shannon Fontaine
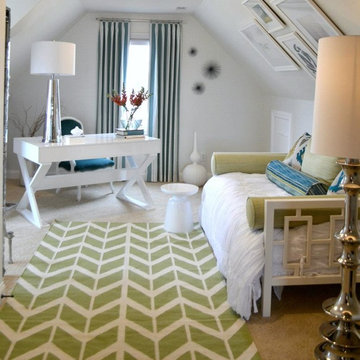
Идея дизайна: кабинет среднего размера в стиле неоклассика (современная классика) с ковровым покрытием, стандартным камином, отдельно стоящим рабочим столом и серыми стенами
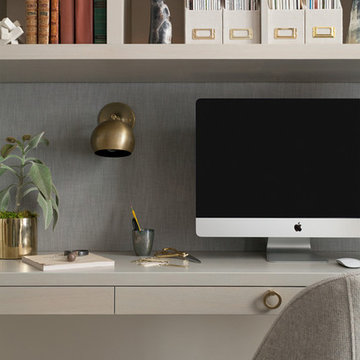
mercer INTERIOR created an upholstered tack board to help hide computer and phone wires. We went wireless wherever possible elsewhere. A detail of the brushed brass pulls is shown.
Photo by Emily Gilbert
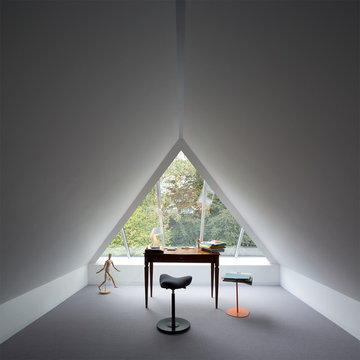
Richard Davies
На фото: маленькое рабочее место в современном стиле с белыми стенами, ковровым покрытием и отдельно стоящим рабочим столом без камина для на участке и в саду с
На фото: маленькое рабочее место в современном стиле с белыми стенами, ковровым покрытием и отдельно стоящим рабочим столом без камина для на участке и в саду с
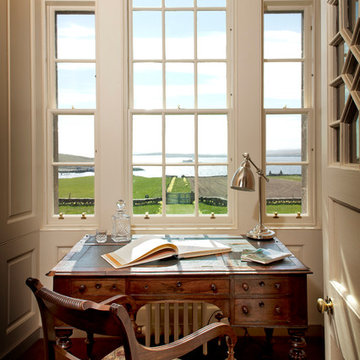
Phat Sheep Photography
Пример оригинального дизайна: маленькое рабочее место в стиле кантри с белыми стенами, ковровым покрытием и отдельно стоящим рабочим столом для на участке и в саду
Пример оригинального дизайна: маленькое рабочее место в стиле кантри с белыми стенами, ковровым покрытием и отдельно стоящим рабочим столом для на участке и в саду
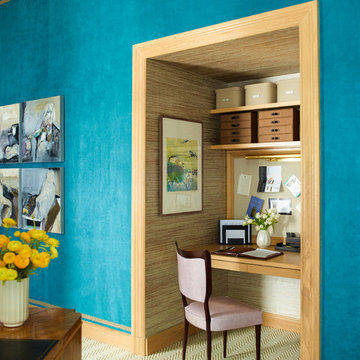
Eric Piasecki
Источник вдохновения для домашнего уюта: кабинет в современном стиле с синими стенами, ковровым покрытием и встроенным рабочим столом
Источник вдохновения для домашнего уюта: кабинет в современном стиле с синими стенами, ковровым покрытием и встроенным рабочим столом
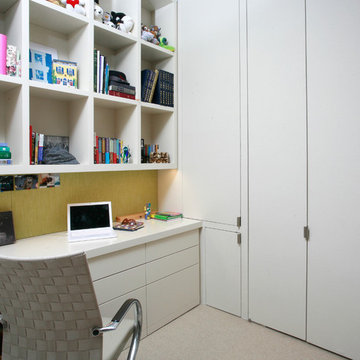
Our client came to us with the idea of renovating some of the rooms for their three growing children, twin boys and a girl, in this apartment on Riverside Drive with breath-taking views of the Hudson River. The original bedrooms were crowded with built-in pieces and the boys used to share one room. As their needs are changing as they grow, our clients wanted to renovate their childish bedrooms and give them new bedrooms for each one of them that would still feel ‘updated’ and ‘grown up’ for many more years to come. A previously room used as a Den, was transformed into a bedroom for one of the boys, while the other one kept the original bedroom. Both spaces have similar materials and fabrics, but each has a color scheme that was developed from the kids’ favorite colors, the built-in desk, shelving and platform bed in dark mahogany gives the rooms a more masculine and grown up feel. The girl’s room was a very small and odd space with angled walls; to make the room more square and symmetrical, a new desk with shelves, built-in closet, night-stand and platform bed were installed around the perimeter of the room. This layout allowed for additional space for a reading chair, floor lamp and side table. The color palette for this bedroom was also based on the girl’s favorite colors: purple and green, which were wisely used over a background of cream color used throughout the cabinetry and carpet to avoid feeling overwhelming in the small space. Most of the vertical surfaces in all three rooms were covered in a tackable material so they could display posters and school work, yet the textile wall covering gives the walls a very elegant feel when the posters come off.
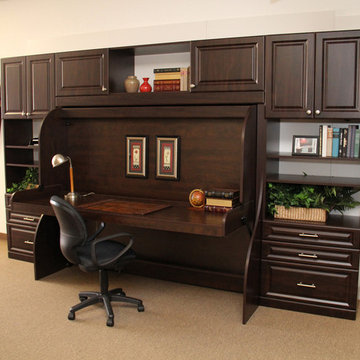
Стильный дизайн: кабинет среднего размера в классическом стиле с бежевыми стенами, ковровым покрытием, встроенным рабочим столом и коричневым полом без камина - последний тренд
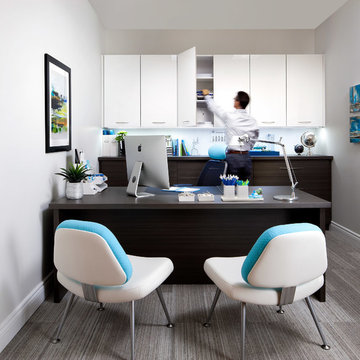
Organized Interiors has every colour, style or finish you could ever want to create an effective and highly functional home office. This room continues to be of major importance in homes today as it provides a location for busy professionals to separate work from home life. Photo by Brandon Barré.
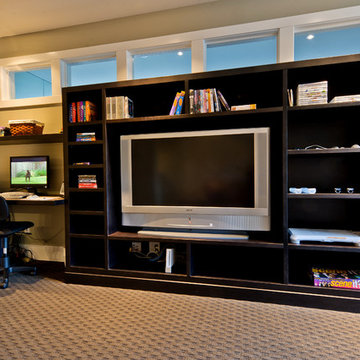
Идея дизайна: рабочее место среднего размера в классическом стиле с бежевыми стенами, ковровым покрытием и встроенным рабочим столом
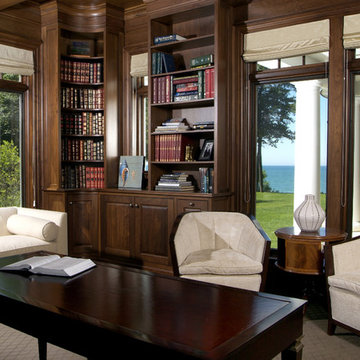
This dramatic design takes its inspiration from the past but retains the best of the present. Exterior highlights include an unusual third-floor cupola that offers birds-eye views of the surrounding countryside, charming cameo windows near the entry, a curving hipped roof and a roomy three-car garage.
Inside, an open-plan kitchen with a cozy window seat features an informal eating area. The nearby formal dining room is oval-shaped and open to the second floor, making it ideal for entertaining. The adjacent living room features a large fireplace, a raised ceiling and French doors that open onto a spacious L-shaped patio, blurring the lines between interior and exterior spaces.
Informal, family-friendly spaces abound, including a home management center and a nearby mudroom. Private spaces can also be found, including the large second-floor master bedroom, which includes a tower sitting area and roomy his and her closets. Also located on the second floor is family bedroom, guest suite and loft open to the third floor. The lower level features a family laundry and craft area, a home theater, exercise room and an additional guest bedroom.
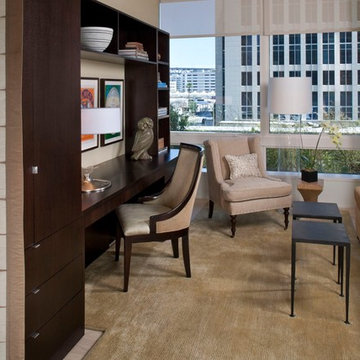
Peter Medilek
На фото: кабинет в классическом стиле с бежевыми стенами, ковровым покрытием и встроенным рабочим столом с
На фото: кабинет в классическом стиле с бежевыми стенами, ковровым покрытием и встроенным рабочим столом с
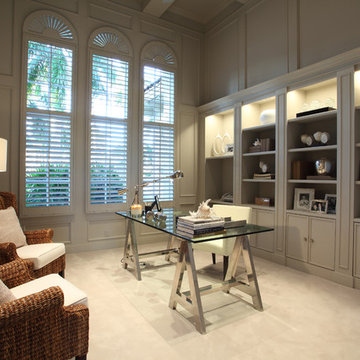
Пример оригинального дизайна: рабочее место среднего размера в современном стиле с серыми стенами, ковровым покрытием и отдельно стоящим рабочим столом без камина
Кабинет с полом из ламината и ковровым покрытием – фото дизайна интерьера
7