Кабинет с полом из керамической плитки – фото дизайна интерьера с высоким бюджетом
Сортировать:
Бюджет
Сортировать:Популярное за сегодня
41 - 60 из 473 фото
1 из 3

As you walk through the front doors, your eyes will be drawn to the glass-walled office space which is one of the more unique features of this magnificent home. The custom glass office with glass slide door and brushed nickel hardware is an optional element that we were compelled to include in this iteration.
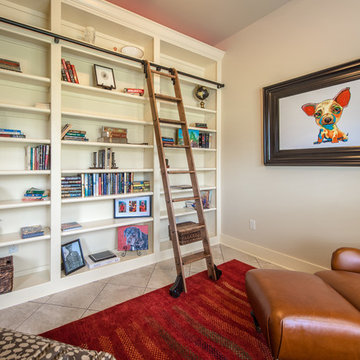
Стильный дизайн: домашняя библиотека среднего размера в стиле неоклассика (современная классика) с серыми стенами и полом из керамической плитки без камина - последний тренд
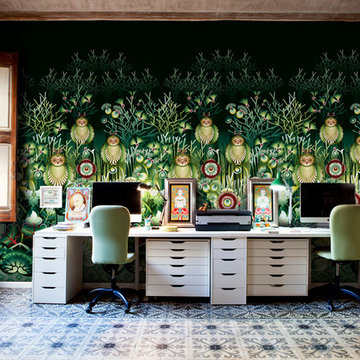
Свежая идея для дизайна: рабочее место среднего размера в стиле фьюжн с разноцветными стенами, полом из керамической плитки, встроенным рабочим столом и разноцветным полом без камина - отличное фото интерьера
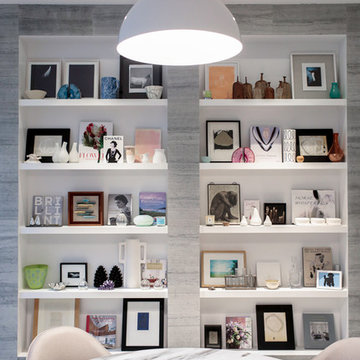
Modern luxury meets warm farmhouse in this Southampton home! Scandinavian inspired furnishings and light fixtures create a clean and tailored look, while the natural materials found in accent walls, casegoods, the staircase, and home decor hone in on a homey feel. An open-concept interior that proves less can be more is how we’d explain this interior. By accentuating the “negative space,” we’ve allowed the carefully chosen furnishings and artwork to steal the show, while the crisp whites and abundance of natural light create a rejuvenated and refreshed interior.
This sprawling 5,000 square foot home includes a salon, ballet room, two media rooms, a conference room, multifunctional study, and, lastly, a guest house (which is a mini version of the main house).
Project Location: Southamptons. Project designed by interior design firm, Betty Wasserman Art & Interiors. From their Chelsea base, they serve clients in Manhattan and throughout New York City, as well as across the tri-state area and in The Hamptons.
For more about Betty Wasserman, click here: https://www.bettywasserman.com/
To learn more about this project, click here: https://www.bettywasserman.com/spaces/southampton-modern-farmhouse/
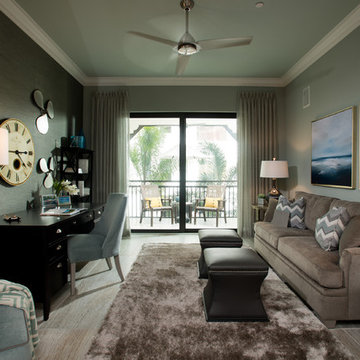
Chic office design by Jinx McDonald Design with large sliding doors leading onto the porch. Home in the exclusive community of Talis Park. Randall Perry Photography
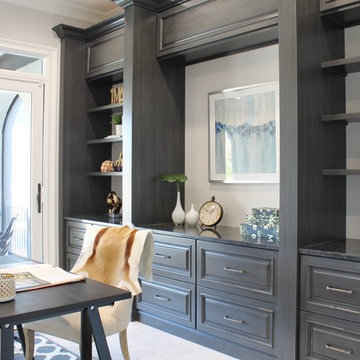
Spacious home office overlooking Lake Norman with custom built-in book shelves and file cabinets
Cathy Reed
Стильный дизайн: большое рабочее место в современном стиле с серыми стенами, полом из керамической плитки и отдельно стоящим рабочим столом без камина - последний тренд
Стильный дизайн: большое рабочее место в современном стиле с серыми стенами, полом из керамической плитки и отдельно стоящим рабочим столом без камина - последний тренд
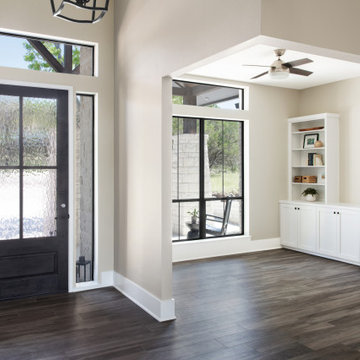
На фото: рабочее место среднего размера в классическом стиле с бежевыми стенами, полом из керамической плитки и коричневым полом с
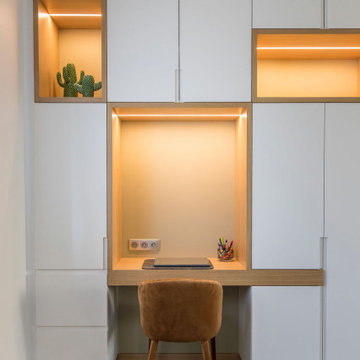
Пример оригинального дизайна: маленькое рабочее место в современном стиле с белыми стенами, полом из керамической плитки, встроенным рабочим столом и бежевым полом для на участке и в саду
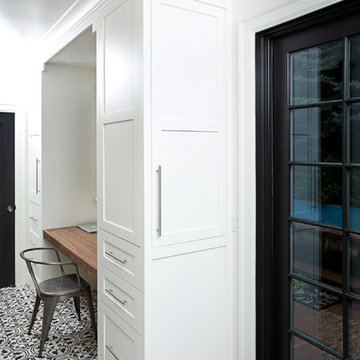
Bill Youmans
На фото: маленькое рабочее место в стиле неоклассика (современная классика) с белыми стенами, полом из керамической плитки и встроенным рабочим столом для на участке и в саду
На фото: маленькое рабочее место в стиле неоклассика (современная классика) с белыми стенами, полом из керамической плитки и встроенным рабочим столом для на участке и в саду
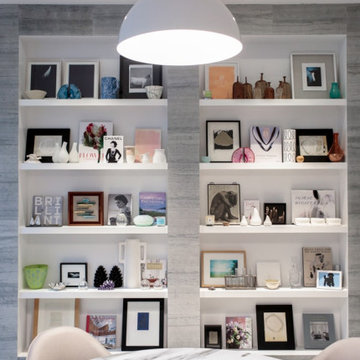
Scandinavian inspired furnishings and light fixtures create a clean and tailored look, while the natural materials found in accent walls, case goods, the staircase, and home decor hone in on a homey feel. An open-concept interior that proves less can be more is how we’d explain this interior. By accentuating the “negative space,” we’ve allowed the carefully chosen furnishings and artwork to steal the show, while the crisp whites and abundance of natural light create a rejuvenated and refreshed interior.
This sprawling 5,000 square foot home includes a salon, ballet room, two media rooms, a conference room, multifunctional study, and, lastly, a guest house (which is a mini version of the main house).
Project designed by interior design firm, Betty Wasserman Art & Interiors. From their Chelsea base, they serve clients in Manhattan and throughout New York City, as well as across the tri-state area and in The Hamptons.
For more about Betty Wasserman, click here: https://www.bettywasserman.com
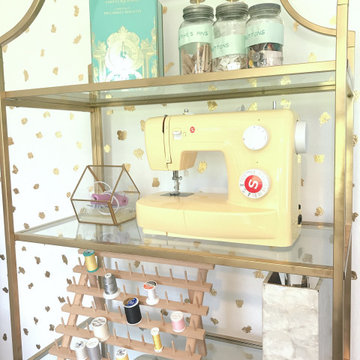
Reorganized this craft room to fit many sewing machines, fabric, thread and other essentials.
Стильный дизайн: кабинет среднего размера в стиле фьюжн с местом для рукоделия, белыми стенами, полом из керамической плитки, отдельно стоящим рабочим столом и серым полом без камина - последний тренд
Стильный дизайн: кабинет среднего размера в стиле фьюжн с местом для рукоделия, белыми стенами, полом из керамической плитки, отдельно стоящим рабочим столом и серым полом без камина - последний тренд
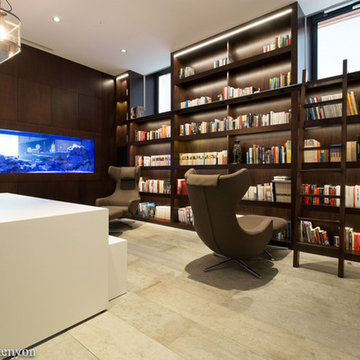
Neil Kenyon
На фото: домашняя библиотека среднего размера с белыми стенами, полом из керамической плитки и отдельно стоящим рабочим столом
На фото: домашняя библиотека среднего размера с белыми стенами, полом из керамической плитки и отдельно стоящим рабочим столом
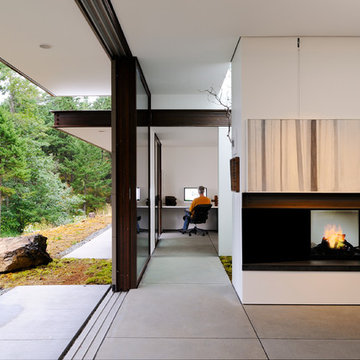
Идея дизайна: рабочее место среднего размера в современном стиле с белыми стенами, полом из керамической плитки, стандартным камином и встроенным рабочим столом
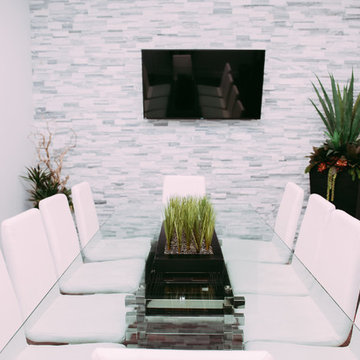
This beautiful office space was renovated to create a warm, modern, and sleek environment. The colour palette used here is black and white with accents of red. Another was accents were applied is by the artificial plants. These plants give life to the space and compliment the present colour scheme. Polished surfaces and finishes were used to create a modern, sleek look.
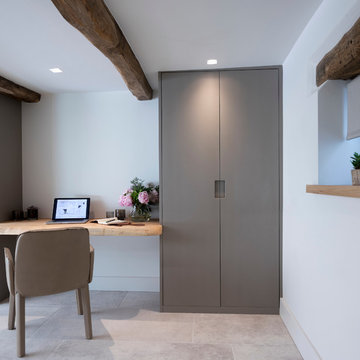
A once tiny, dark walk through room in the original part of this home renovation, is now a stylish contemporary open plan living space. Working with Llama Architects and Llama Projects (LLama Group) the new ground floor design saw us blocking in the existing doorway and open up this newly created study area into the dining / kitchen area. Thus allowing so much natural light into this lovely newly created space. With built in cabinetry for storage and floating waney edge bespoke wood desk. Sanding back the original old beams and adding chunky oak window cills. Creating a lovely, light filled inviting space for our lovely clients and their family to work in or just sit and admire the view of the garden.
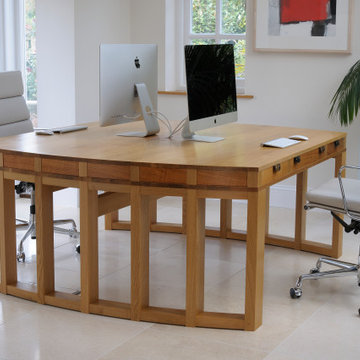
A contemporary partners' desk in oak and English cherry, designed and made to complement a light and airy room. Concealed cabling runs down through the legs to sockets in the floor keeping the working surface uncluttered
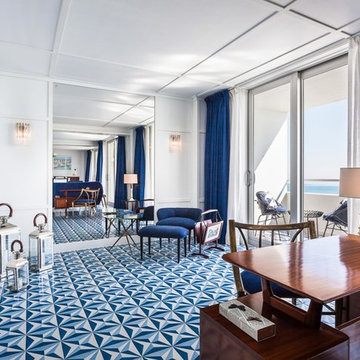
Стильный дизайн: большое рабочее место в стиле ретро с белыми стенами, полом из керамической плитки, отдельно стоящим рабочим столом и синим полом без камина - последний тренд
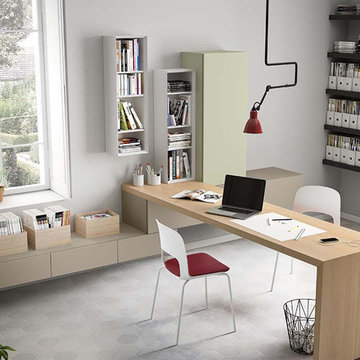
На фото: кабинет среднего размера в стиле модернизм с серыми стенами, полом из керамической плитки, отдельно стоящим рабочим столом и серым полом без камина с
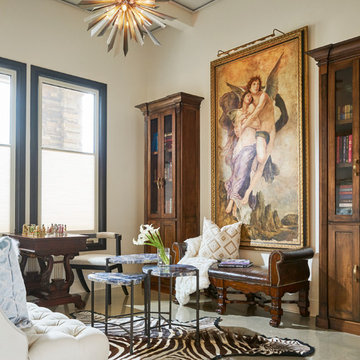
Classic pieces like the bookcases, chess table and framed painting mix beautifully with the contemporary nesting tables, white linen chair with acrylic legs, a unique chandelier and a zebra print rug.
Design: Wesley-Wayne Interiors
Photo: Stephen Karlisch
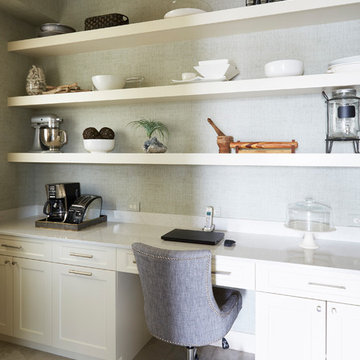
Complete demolition and some wall removal to enlarge and build this redesigned chef's kitchen. Custom built cabinets, Silestone countertops in Snowy Ibiza, LED lighting Appliances from Ferguson Enterprises. Partnered with Chairma Designs.
Кабинет с полом из керамической плитки – фото дизайна интерьера с высоким бюджетом
3