Кабинет с полом из фанеры и полом из травертина – фото дизайна интерьера
Сортировать:
Бюджет
Сортировать:Популярное за сегодня
41 - 60 из 699 фото
1 из 3
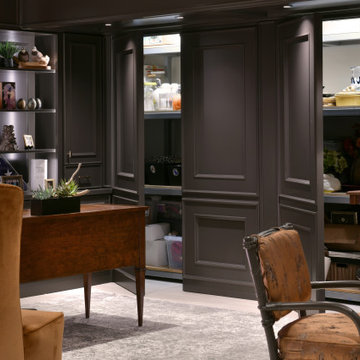
Свежая идея для дизайна: рабочее место среднего размера в классическом стиле с черными стенами, полом из травертина, горизонтальным камином, фасадом камина из камня, отдельно стоящим рабочим столом, бежевым полом и панелями на части стены - отличное фото интерьера

Builder/Designer/Owner – Masud Sarshar
Photos by – Simon Berlyn, BerlynPhotography
Our main focus in this beautiful beach-front Malibu home was the view. Keeping all interior furnishing at a low profile so that your eye stays focused on the crystal blue Pacific. Adding natural furs and playful colors to the homes neutral palate kept the space warm and cozy. Plants and trees helped complete the space and allowed “life” to flow inside and out. For the exterior furnishings we chose natural teak and neutral colors, but added pops of orange to contrast against the bright blue skyline.
This masculine and sexy office is fit for anyone. Custom zebra wood cabinets and a stainless steel desk paired with a shag rug to soften the touch. Stainless steel floating shelves have accents of the owners touch really makes this a inviting office to be in.
JL Interiors is a LA-based creative/diverse firm that specializes in residential interiors. JL Interiors empowers homeowners to design their dream home that they can be proud of! The design isn’t just about making things beautiful; it’s also about making things work beautifully. Contact us for a free consultation Hello@JLinteriors.design _ 310.390.6849_ www.JLinteriors.design
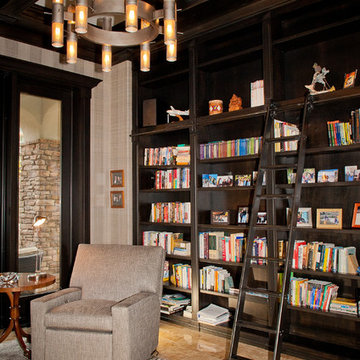
BRENDA JACOBSON PHOTOGRAPHY
Пример оригинального дизайна: большой домашняя библиотека в стиле кантри с разноцветными стенами и полом из травертина без камина
Пример оригинального дизайна: большой домашняя библиотека в стиле кантри с разноцветными стенами и полом из травертина без камина
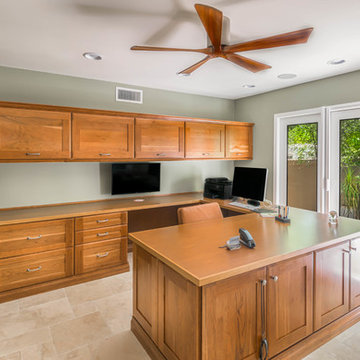
The former dining room was transformed into a well-lit, open, yet private, office space. Office features plenty of built-in storage, a large U-shaped desk and french doors giving access to the backyard.
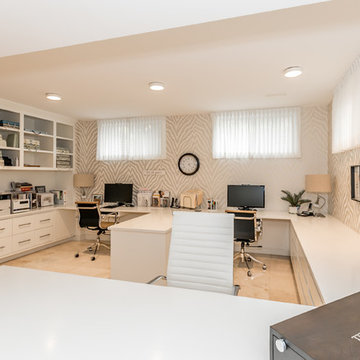
Свежая идея для дизайна: большое рабочее место в стиле неоклассика (современная классика) с разноцветными стенами, полом из травертина, встроенным рабочим столом и бежевым полом без камина - отличное фото интерьера
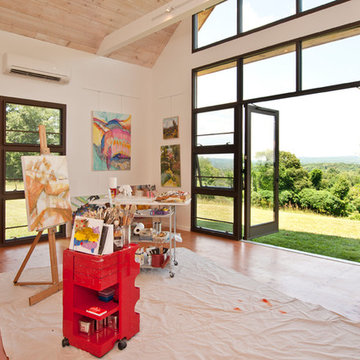
Sloan Architects
Стильный дизайн: домашняя мастерская в современном стиле с белыми стенами и полом из фанеры - последний тренд
Стильный дизайн: домашняя мастерская в современном стиле с белыми стенами и полом из фанеры - последний тренд
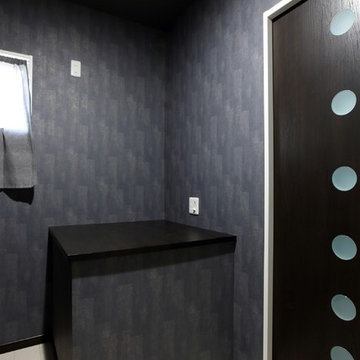
撮影 写真家 西村仁見
На фото: рабочее место среднего размера в стиле модернизм с черными стенами, полом из фанеры, встроенным рабочим столом и белым полом
На фото: рабочее место среднего размера в стиле модернизм с черными стенами, полом из фанеры, встроенным рабочим столом и белым полом
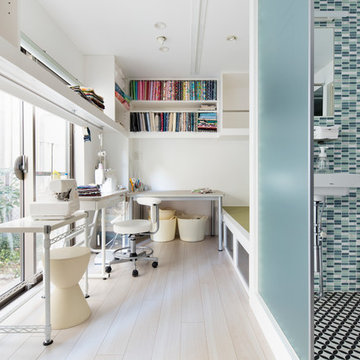
清潔感と動線に意識したアトリエ
作業のための光を取り入れるために窓際に集めたソーイング作業台と天井からの吊り棚により週のスペースを確保。
ソーイング作業台はレイアウトを気分に合わせて変更可能な空間構成。
ちらっと見える洗面トイレスペースには壁を無くして、空間の広がりを演出。
Photo by Nobutaka Sawazaki
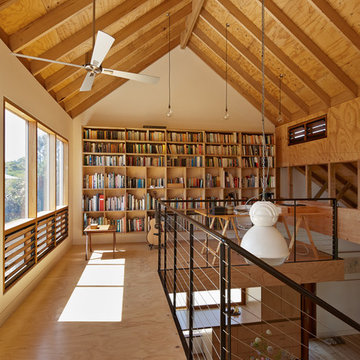
Upper library room.
Design: Andrew Simpson Architects in collaboration with Charles Anderson
Project Team: Andrew Simpson, Michael Barraclough, Emma Parkinson
Completed: 2013
Photography: Peter Bennetts
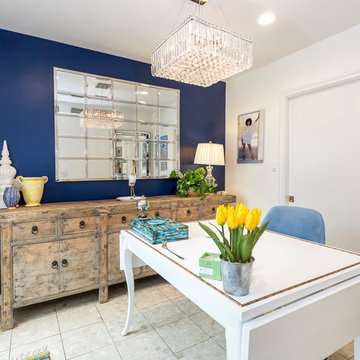
Our homeowner approached us first in order to remodel her master suite. Her shower was leaking and she wanted to turn 2 separate closets into one enviable walk in closet. This homeowners projects have been completed in multiple phases. The second phase was focused on the kitchen, laundry room and converting the dining room to an office. View before and after images of the project here:
http://www.houzz.com/discussions/4412085/m=23/dining-room-turned-office-in-los-angeles-ca
https://www.houzz.com/discussions/4425079/m=23/laundry-room-refresh-in-la
https://www.houzz.com/discussions/4440223/m=23/banquette-driven-kitchen-remodel-in-la
We feel fortunate that she has such great taste and furnished her home so well!
Dining Room turned Office: There is a white washed oak barn door separating the new office from the living room. The blue accent wall is the perfect backdrop for the mirror. This room features both recessed lighting and a stunning pendant chandelier. It also has both a pocket door and barn door. The view to the backyard was a part of this remodel and makes it a lovely office for the homeowner.
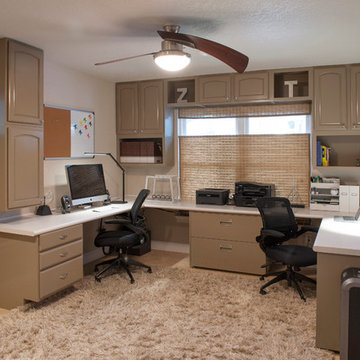
Brian McCall
Источник вдохновения для домашнего уюта: большое рабочее место в современном стиле с бежевыми стенами, полом из травертина и отдельно стоящим рабочим столом
Источник вдохновения для домашнего уюта: большое рабочее место в современном стиле с бежевыми стенами, полом из травертина и отдельно стоящим рабочим столом
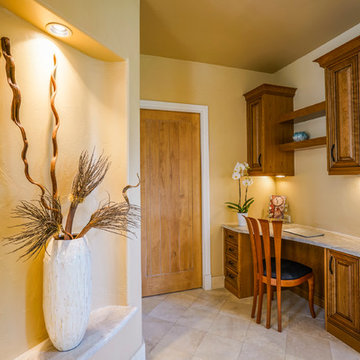
After photos - completed kitchen!
На фото: домашняя мастерская среднего размера в стиле фьюжн с бежевыми стенами, полом из травертина и встроенным рабочим столом без камина с
На фото: домашняя мастерская среднего размера в стиле фьюжн с бежевыми стенами, полом из травертина и встроенным рабочим столом без камина с
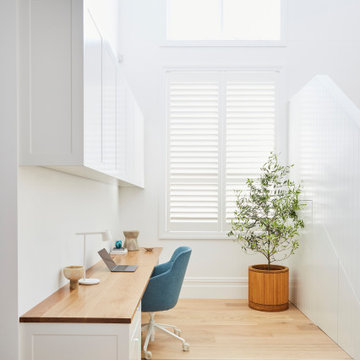
На фото: рабочее место среднего размера с белыми стенами, полом из фанеры, встроенным рабочим столом и коричневым полом с
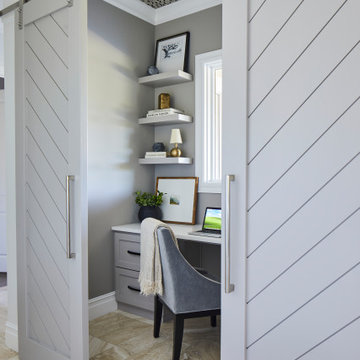
Our Ridgewood Estate project is a new build custom home located on acreage with a lake. It is filled with luxurious materials and family friendly details.
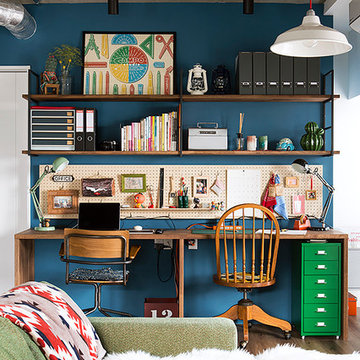
書斎では、有孔ボードや造作棚を多用して収納を助けています。可動棚や壁をうまく使って、美しくディスプレイされているほか、細々したものは前面の壁付けに整理し、本は座ったままでも手が届く高さに本棚をつくり付けしました。
Идея дизайна: маленькое рабочее место в стиле лофт с синими стенами, полом из фанеры, встроенным рабочим столом и коричневым полом без камина для на участке и в саду
Идея дизайна: маленькое рабочее место в стиле лофт с синими стенами, полом из фанеры, встроенным рабочим столом и коричневым полом без камина для на участке и в саду
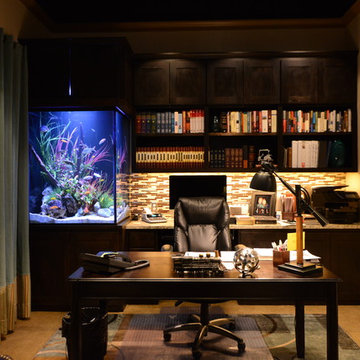
This aquarium is 225 gallons with a lengths of 36", width of 30" and height of 48". The filtration system is housed in the matching cabinet below the aquarium and is lit with LED lighting.
Location- Garland, Texas
Year Completed- 2013
Project Cost- $8000.00
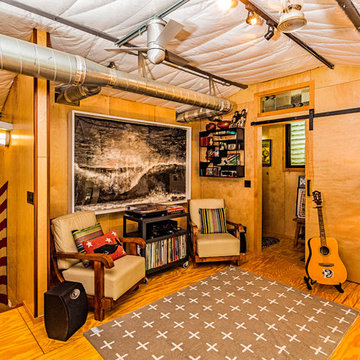
PixelProFoto
Стильный дизайн: маленькая домашняя мастерская в стиле ретро с полом из фанеры, желтым полом и коричневыми стенами без камина для на участке и в саду - последний тренд
Стильный дизайн: маленькая домашняя мастерская в стиле ретро с полом из фанеры, желтым полом и коричневыми стенами без камина для на участке и в саду - последний тренд
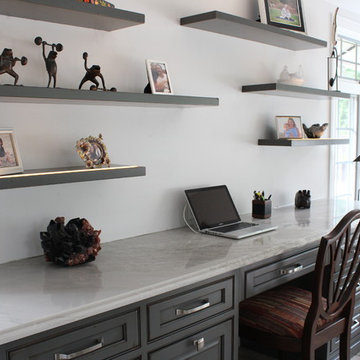
Andrew Long
Источник вдохновения для домашнего уюта: большое рабочее место в современном стиле с белыми стенами, полом из травертина и встроенным рабочим столом без камина
Источник вдохновения для домашнего уюта: большое рабочее место в современном стиле с белыми стенами, полом из травертина и встроенным рабочим столом без камина
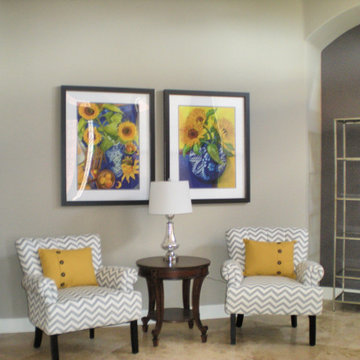
The gold and sapphire blue in the art and pillows brings this gray on gray space to life. Photo was taken mid-project so shelves are not done.
Стильный дизайн: большой кабинет в стиле неоклассика (современная классика) с серыми стенами, полом из травертина и бежевым полом - последний тренд
Стильный дизайн: большой кабинет в стиле неоклассика (современная классика) с серыми стенами, полом из травертина и бежевым полом - последний тренд
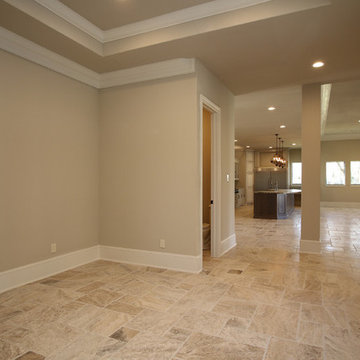
На фото: большое рабочее место в современном стиле с бежевыми стенами, полом из травертина, отдельно стоящим рабочим столом и бежевым полом с
Кабинет с полом из фанеры и полом из травертина – фото дизайна интерьера
3