Кабинет с подвесным камином и стандартным камином – фото дизайна интерьера
Сортировать:
Бюджет
Сортировать:Популярное за сегодня
241 - 260 из 4 224 фото
1 из 3
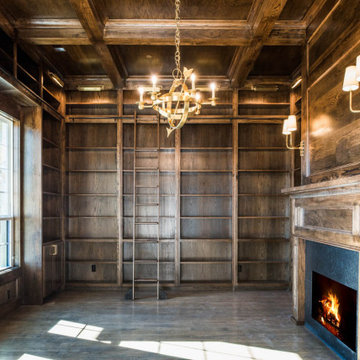
Cleve Adamson Custom Homes
На фото: домашняя библиотека среднего размера в стиле неоклассика (современная классика) с коричневыми стенами, паркетным полом среднего тона, стандартным камином, фасадом камина из плитки и коричневым полом с
На фото: домашняя библиотека среднего размера в стиле неоклассика (современная классика) с коричневыми стенами, паркетным полом среднего тона, стандартным камином, фасадом камина из плитки и коричневым полом с
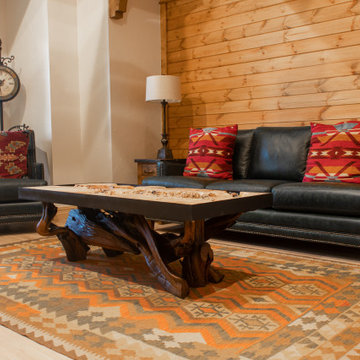
Пример оригинального дизайна: кабинет среднего размера в стиле фьюжн с желтыми стенами, светлым паркетным полом, стандартным камином, фасадом камина из камня и бежевым полом
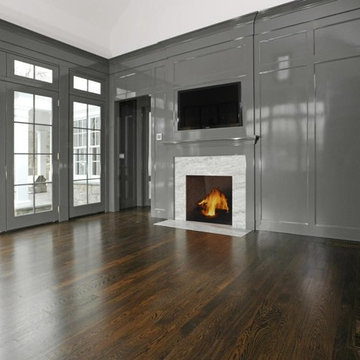
Brad DeMotte
Стильный дизайн: рабочее место среднего размера в классическом стиле с серыми стенами, паркетным полом среднего тона, стандартным камином, фасадом камина из плитки и коричневым полом - последний тренд
Стильный дизайн: рабочее место среднего размера в классическом стиле с серыми стенами, паркетным полом среднего тона, стандартным камином, фасадом камина из плитки и коричневым полом - последний тренд
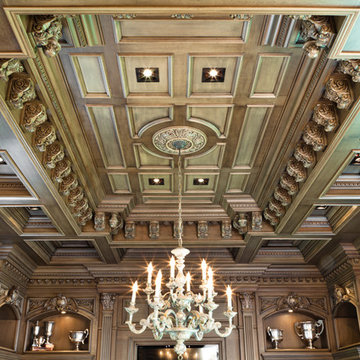
Источник вдохновения для домашнего уюта: рабочее место с коричневыми стенами, стандартным камином, фасадом камина из дерева и отдельно стоящим рабочим столом

After having lived in 22 different places all around the world, this family decided to settle in a Dutch colonial home in Harding Township. The house sits on a wonderful piece of property that is only challenged by the wetlands that surround it. For this reason, we had to work within the existing footprint and not consider any additions. The homeowners wanted to be able to host the holidays in their new home which meant we had an aggressive design and construction schedule. We started the design work in the Spring of 2012 and construction took place over the Summer and into the Fall. By Thanksgiving, the project was complete, with no meaningful cost overruns.
Renovations included a new kitchen, mudroom, and office/library on the first floor and a new master suite, hall bath, home office, and laundry room upstairs. The challenge was creating comfortable space with clean lines that would accommodate the homeowner’s casual and worldly lifestyle, but would not feel out of place with the character of the existing house.
The kitchen is a glorious hard-working space with lots of counter space, space for a giant farmer’s table, and symmetrical views through oversized double hung-windows out to the expansive yard. The master bath is outfitted with wood, stone, and metal, and also includes artifacts from some of their world travels. In a second phase of work, we designed some outbuilding to further enhance the character of the property. Currently we are working with the family to design a memorial to honor their child who died of Leukemia.
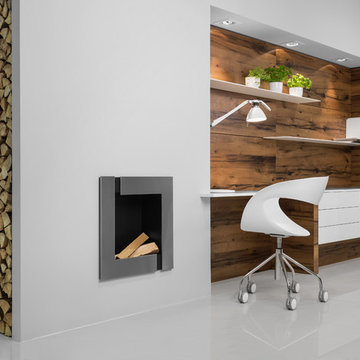
This rustic Modern Office features beautiful Vintage Oak finish paired with a white lacquer. Minimalistic shelving systems continue the theme of clean lines. Melbourne creates a warm, earthy, well-worn and functional space, putting all your essentials right at your fingertips.
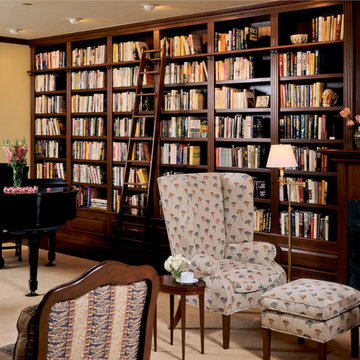
Стильный дизайн: домашняя библиотека среднего размера в классическом стиле с ковровым покрытием, стандартным камином, фасадом камина из камня и бежевым полом - последний тренд
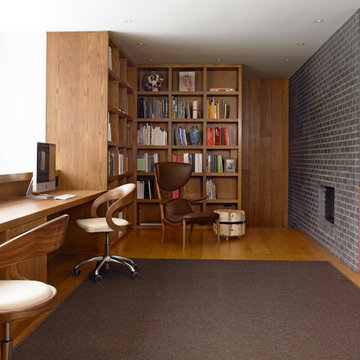
www.ellenmcdermott.com
Источник вдохновения для домашнего уюта: рабочее место среднего размера в современном стиле с паркетным полом среднего тона, встроенным рабочим столом, белыми стенами, стандартным камином и фасадом камина из кирпича
Источник вдохновения для домашнего уюта: рабочее место среднего размера в современном стиле с паркетным полом среднего тона, встроенным рабочим столом, белыми стенами, стандартным камином и фасадом камина из кирпича
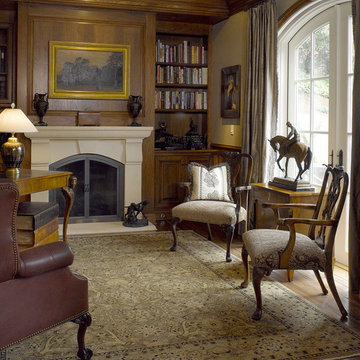
Photography: Ken Gutmaker
На фото: кабинет в классическом стиле с темным паркетным полом и стандартным камином с
На фото: кабинет в классическом стиле с темным паркетным полом и стандартным камином с
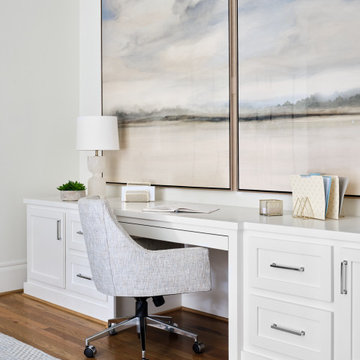
This lovely home has TWO home offices...His and Hers. "His" study is punctuated by black interior doors and deeper blue hues, while "her" study is comprised of soft neutrals. Artwork makes a statement in each space.
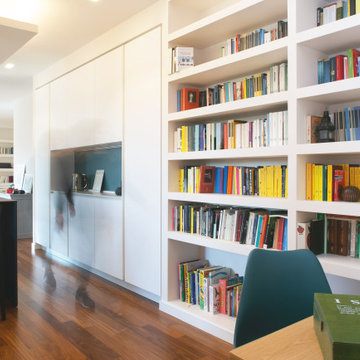
На фото: домашняя библиотека в стиле модернизм с белыми стенами, темным паркетным полом, стандартным камином, отдельно стоящим рабочим столом и коричневым полом с
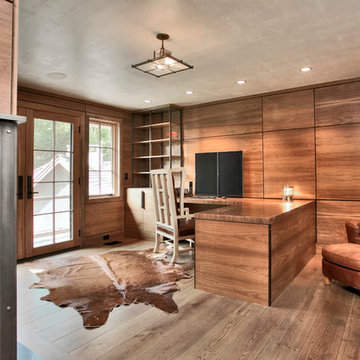
Home Office with Walnut paneling, plaster ceiling and steel accents
Свежая идея для дизайна: большой кабинет в стиле модернизм с коричневыми стенами, паркетным полом среднего тона, стандартным камином, фасадом камина из металла, встроенным рабочим столом и коричневым полом - отличное фото интерьера
Свежая идея для дизайна: большой кабинет в стиле модернизм с коричневыми стенами, паркетным полом среднего тона, стандартным камином, фасадом камина из металла, встроенным рабочим столом и коричневым полом - отличное фото интерьера
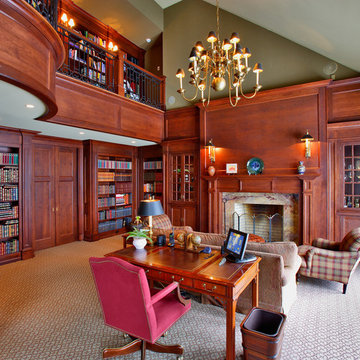
На фото: домашняя библиотека в классическом стиле с зелеными стенами, ковровым покрытием, стандартным камином и фасадом камина из дерева с
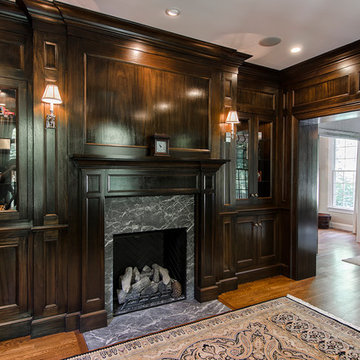
Jim Fuhrman
На фото: рабочее место среднего размера в стиле неоклассика (современная классика) с коричневыми стенами, паркетным полом среднего тона, стандартным камином и фасадом камина из камня
На фото: рабочее место среднего размера в стиле неоклассика (современная классика) с коричневыми стенами, паркетным полом среднего тона, стандартным камином и фасадом камина из камня
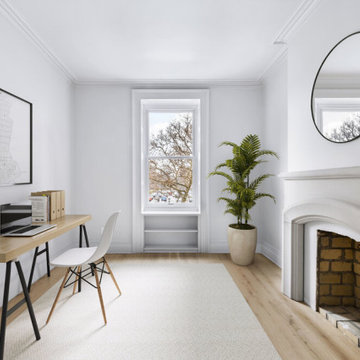
During this gut renovation of a 3,950 sq. ft., four bed, three bath stately landmarked townhouse in Clinton Hill, the homeowners sought to significantly change the layout and upgrade the design of the home with a two-story extension to better suit their young family. The double story extension created indoor/outdoor access on the garden level; a large, light-filled kitchen (which was relocated from the third floor); and an outdoor terrace via the master bedroom on the second floor. The homeowners also completely updated the rest of the home, including four bedrooms, three bathrooms, a powder room, and a library. The owner’s triplex connects to a full-independent garden apartment, which has backyard access, an indoor/outdoor living area, and its own entrance.
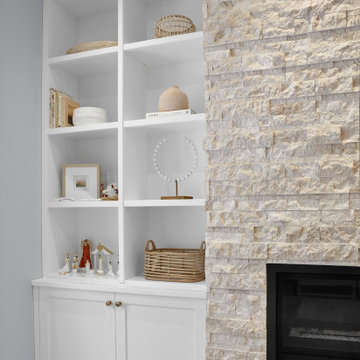
Flex room featuring built in shelving with stacked to ceiling crown moulding and open display and a custom desk with quartz countertop.
Пример оригинального дизайна: рабочее место среднего размера в современном стиле с серыми стенами, ковровым покрытием, стандартным камином, фасадом камина из кирпича, встроенным рабочим столом и серым полом
Пример оригинального дизайна: рабочее место среднего размера в современном стиле с серыми стенами, ковровым покрытием, стандартным камином, фасадом камина из кирпича, встроенным рабочим столом и серым полом
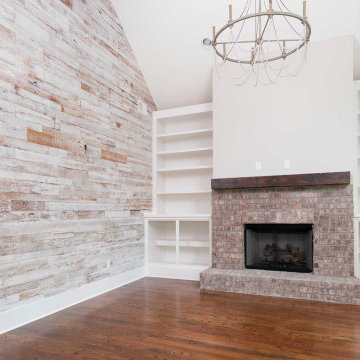
Photography: Holt Webb Photography
Пример оригинального дизайна: рабочее место в классическом стиле с коричневыми стенами, паркетным полом среднего тона, стандартным камином, фасадом камина из кирпича, коричневым полом, сводчатым потолком и деревянными стенами
Пример оригинального дизайна: рабочее место в классическом стиле с коричневыми стенами, паркетным полом среднего тона, стандартным камином, фасадом камина из кирпича, коричневым полом, сводчатым потолком и деревянными стенами
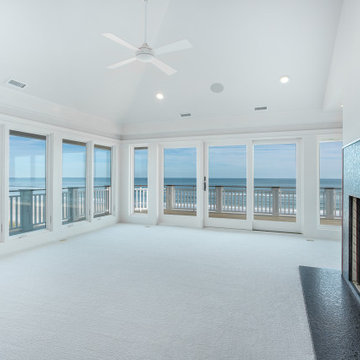
Panoramic views of the Atlantic Ocean in this beautiful office/den. Walks out to the upper deck.
Стильный дизайн: большое рабочее место в морском стиле с серыми стенами, ковровым покрытием, стандартным камином, фасадом камина из камня, отдельно стоящим рабочим столом, белым полом и сводчатым потолком - последний тренд
Стильный дизайн: большое рабочее место в морском стиле с серыми стенами, ковровым покрытием, стандартным камином, фасадом камина из камня, отдельно стоящим рабочим столом, белым полом и сводчатым потолком - последний тренд
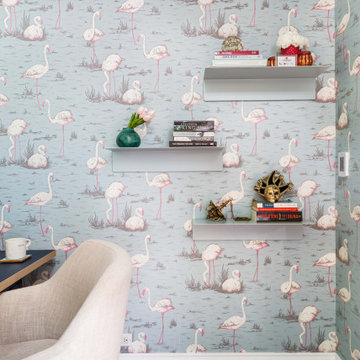
We converted the mudroom into a home office fit for a boss lady. Her office was voted the best home office in the peak of work from home days during the Corona virus lockdown days. We started with finding this beautiful whimsical wallpaper with blues and pinks. The perfectly matching floating shelves make the wallpaper stand out even more.
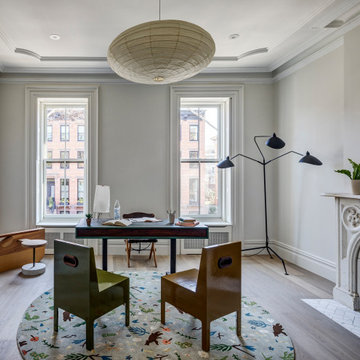
Идея дизайна: рабочее место в стиле неоклассика (современная классика) с светлым паркетным полом, стандартным камином, фасадом камина из камня, белыми стенами, отдельно стоящим рабочим столом и коричневым полом
Кабинет с подвесным камином и стандартным камином – фото дизайна интерьера
13