Кабинет с паркетным полом среднего тона и отдельно стоящим рабочим столом – фото дизайна интерьера
Сортировать:
Бюджет
Сортировать:Популярное за сегодня
161 - 180 из 12 722 фото
1 из 3
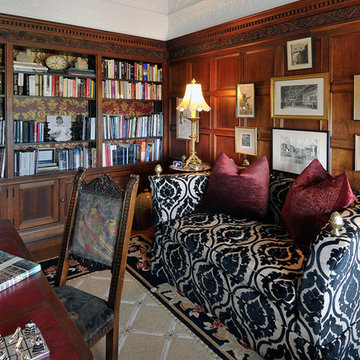
Свежая идея для дизайна: домашняя библиотека среднего размера в классическом стиле с коричневыми стенами, паркетным полом среднего тона, отдельно стоящим рабочим столом и коричневым полом без камина - отличное фото интерьера
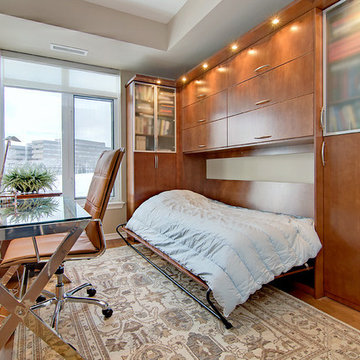
Свежая идея для дизайна: кабинет в современном стиле с бежевыми стенами, паркетным полом среднего тона и отдельно стоящим рабочим столом - отличное фото интерьера
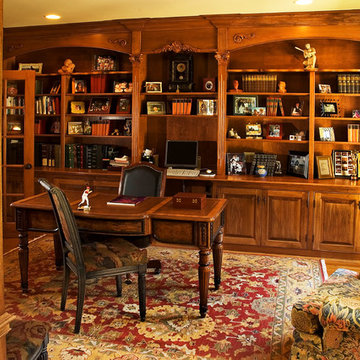
New re-purposed home office with new built in storage. Photo by Sally Noble.
Идея дизайна: огромный домашняя библиотека в классическом стиле с паркетным полом среднего тона, отдельно стоящим рабочим столом и коричневыми стенами
Идея дизайна: огромный домашняя библиотека в классическом стиле с паркетным полом среднего тона, отдельно стоящим рабочим столом и коричневыми стенами
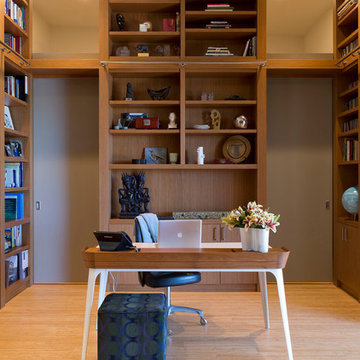
© Paul Bardagjy Photography
На фото: кабинет среднего размера в современном стиле с паркетным полом среднего тона, отдельно стоящим рабочим столом, серыми стенами и коричневым полом без камина
На фото: кабинет среднего размера в современном стиле с паркетным полом среднего тона, отдельно стоящим рабочим столом, серыми стенами и коричневым полом без камина
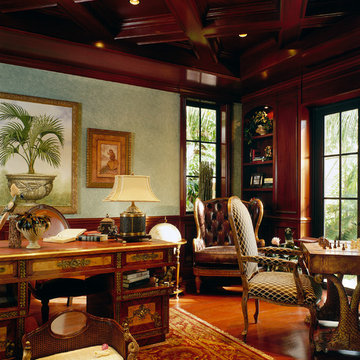
На фото: большое рабочее место в средиземноморском стиле с паркетным полом среднего тона, отдельно стоящим рабочим столом, зелеными стенами и коричневым полом

На фото: кабинет в стиле неоклассика (современная классика) с серыми стенами, паркетным полом среднего тона и отдельно стоящим рабочим столом
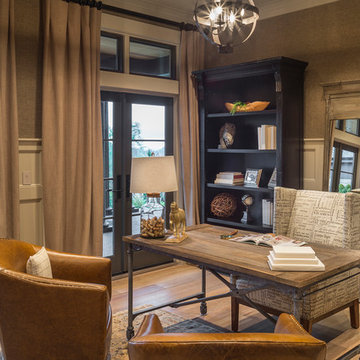
View the house plans at:
http://houseplans.co/house-plans/2472
Photos by Bob Greenspan
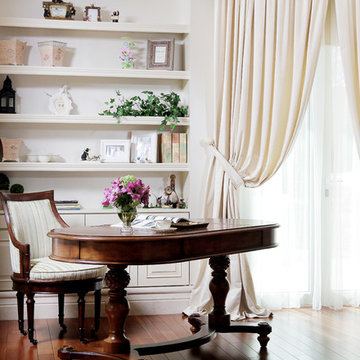
A study room that is filled with abundant of recessed shelvings, built-in storage cabinet, and Doric plastered columns.
Photographer : Kemal Akbar
На фото: кабинет в классическом стиле с белыми стенами, паркетным полом среднего тона и отдельно стоящим рабочим столом
На фото: кабинет в классическом стиле с белыми стенами, паркетным полом среднего тона и отдельно стоящим рабочим столом
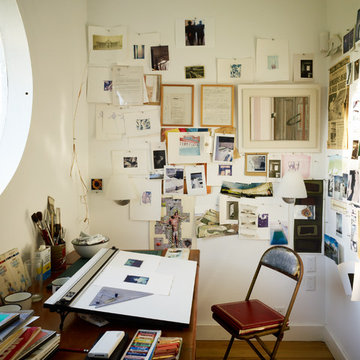
Artist's Loft
Photography by Matthew Millman
На фото: маленький кабинет в стиле лофт с белыми стенами, паркетным полом среднего тона и отдельно стоящим рабочим столом для на участке и в саду с
На фото: маленький кабинет в стиле лофт с белыми стенами, паркетным полом среднего тона и отдельно стоящим рабочим столом для на участке и в саду с
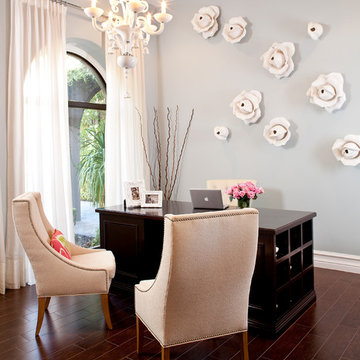
Jim Decker
Пример оригинального дизайна: кабинет среднего размера в стиле неоклассика (современная классика) с серыми стенами, паркетным полом среднего тона и отдельно стоящим рабочим столом
Пример оригинального дизайна: кабинет среднего размера в стиле неоклассика (современная классика) с серыми стенами, паркетным полом среднего тона и отдельно стоящим рабочим столом
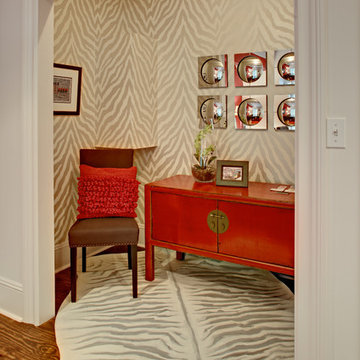
wing wong photo
This closet was part of a home office for the Mansion in May 2012 Designer Show House. Showing another way to use a space.
На фото: маленький кабинет в восточном стиле с бежевыми стенами, отдельно стоящим рабочим столом и паркетным полом среднего тона для на участке и в саду с
На фото: маленький кабинет в восточном стиле с бежевыми стенами, отдельно стоящим рабочим столом и паркетным полом среднего тона для на участке и в саду с
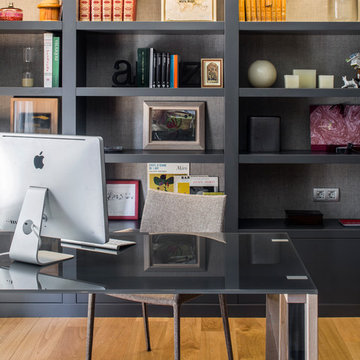
Proyecto realizado por Meritxell Ribé - The Room Studio
Construcción: The Room Work
Fotografías: Mauricio Fuertes
Источник вдохновения для домашнего уюта: рабочее место среднего размера в современном стиле с паркетным полом среднего тона, отдельно стоящим рабочим столом и коричневыми стенами без камина
Источник вдохновения для домашнего уюта: рабочее место среднего размера в современном стиле с паркетным полом среднего тона, отдельно стоящим рабочим столом и коричневыми стенами без камина

Update of a sunroom that is used as a home office as part of the primary suite. Dark walls provide a cozy feel while updated upholstery mixes with family pieces to create a comfortable, relaxed feel
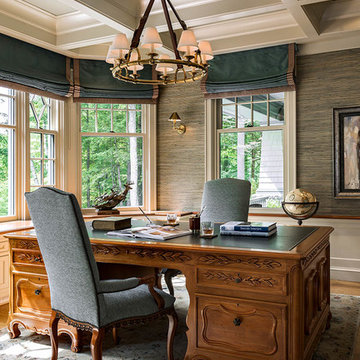
На фото: кабинет в классическом стиле с серыми стенами, паркетным полом среднего тона, отдельно стоящим рабочим столом и коричневым полом с
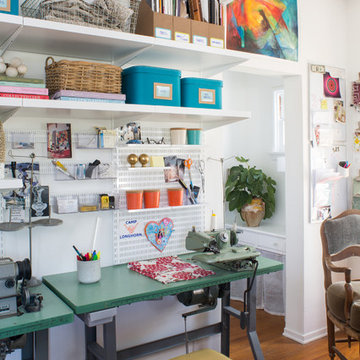
A charming 1920s Los Angeles home serves as a place of business, and the guest room doubles as a work studio.
Elfa utility boards and shelving from The Container Store were the perfect solution for tools, keeping them visible and accessible above the workspace instead of piled on top of it.
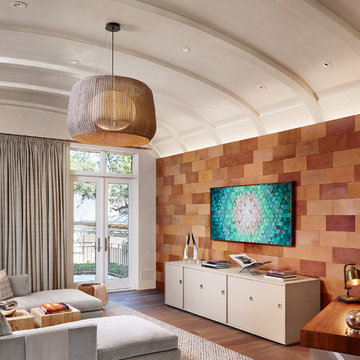
На фото: рабочее место в современном стиле с разноцветными стенами, паркетным полом среднего тона и отдельно стоящим рабочим столом
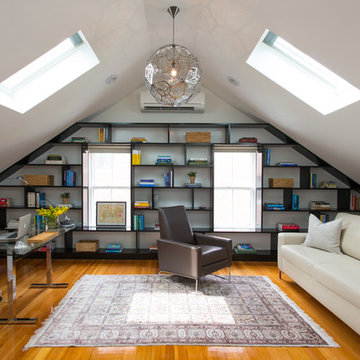
In the third floor library we had custom built bookcases constructed with a strong geometric pattern. The shelves were finished in a high gloss black to make them stand out against the white walls.
Photo: Eric Roth
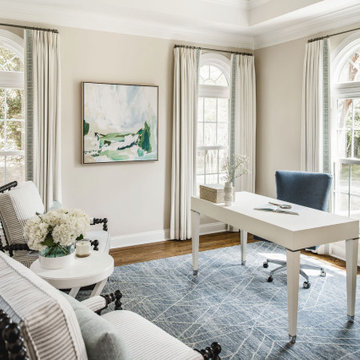
Home office space with light beige walls, medium hardwood floors, simple freestanding white desk, navy blue office chair, striped club chair, long custom window treatments, and navy wool rug in the Providence Plantation neighborhood of Charlotte, NC
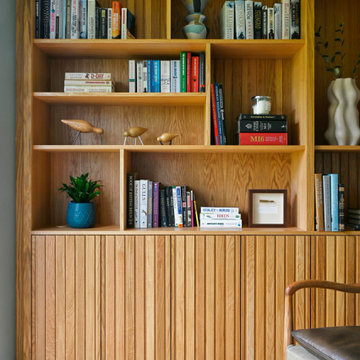
Inspired by fantastic views, there was a strong emphasis on natural materials and lots of textures to create a hygge space.
Bespoke bookcase for a home office.

Our San Francisco studio designed this beautiful four-story home for a young newlywed couple to create a warm, welcoming haven for entertaining family and friends. In the living spaces, we chose a beautiful neutral palette with light beige and added comfortable furnishings in soft materials. The kitchen is designed to look elegant and functional, and the breakfast nook with beautiful rust-toned chairs adds a pop of fun, breaking the neutrality of the space. In the game room, we added a gorgeous fireplace which creates a stunning focal point, and the elegant furniture provides a classy appeal. On the second floor, we went with elegant, sophisticated decor for the couple's bedroom and a charming, playful vibe in the baby's room. The third floor has a sky lounge and wine bar, where hospitality-grade, stylish furniture provides the perfect ambiance to host a fun party night with friends. In the basement, we designed a stunning wine cellar with glass walls and concealed lights which create a beautiful aura in the space. The outdoor garden got a putting green making it a fun space to share with friends.
---
Project designed by ballonSTUDIO. They discreetly tend to the interior design needs of their high-net-worth individuals in the greater Bay Area and to their second home locations.
For more about ballonSTUDIO, see here: https://www.ballonstudio.com/
Кабинет с паркетным полом среднего тона и отдельно стоящим рабочим столом – фото дизайна интерьера
9