Кабинет с паркетным полом среднего тона и отдельно стоящим рабочим столом – фото дизайна интерьера
Сортировать:
Бюджет
Сортировать:Популярное за сегодня
121 - 140 из 12 722 фото
1 из 3
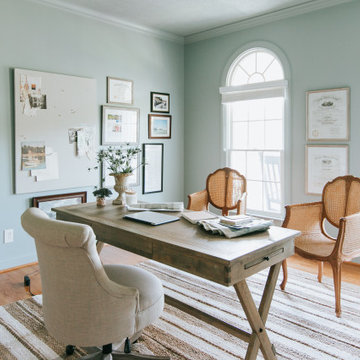
With all of the various entry-ways into the office, we took the opportunity to have the desk be free-standing. This desk in particular is one of our favorites because of the size and design.
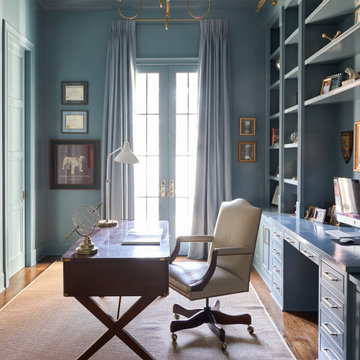
Источник вдохновения для домашнего уюта: кабинет в стиле неоклассика (современная классика) с синими стенами, паркетным полом среднего тона, отдельно стоящим рабочим столом и коричневым полом без камина

Warm and inviting this new construction home, by New Orleans Architect Al Jones, and interior design by Bradshaw Designs, lives as if it's been there for decades. Charming details provide a rich patina. The old Chicago brick walls, the white slurried brick walls, old ceiling beams, and deep green paint colors, all add up to a house filled with comfort and charm for this dear family.
Lead Designer: Crystal Romero; Designer: Morgan McCabe; Photographer: Stephen Karlisch; Photo Stylist: Melanie McKinley.
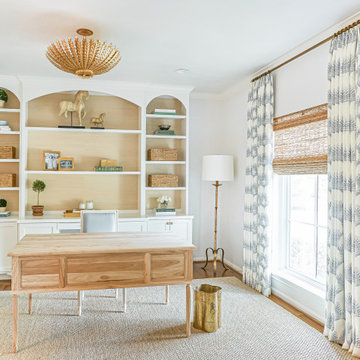
As with the rest of the home, neutral foundations with touches of blue, gold and a variety of textures come together in the home office space.
Стильный дизайн: рабочее место среднего размера в стиле неоклассика (современная классика) с белыми стенами, паркетным полом среднего тона, отдельно стоящим рабочим столом и коричневым полом - последний тренд
Стильный дизайн: рабочее место среднего размера в стиле неоклассика (современная классика) с белыми стенами, паркетным полом среднего тона, отдельно стоящим рабочим столом и коричневым полом - последний тренд
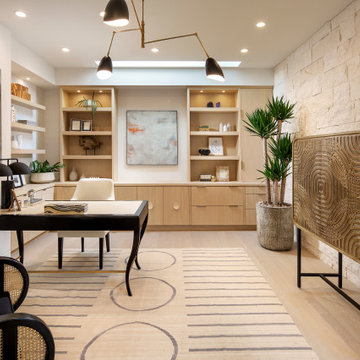
Contemporary home office with built-in storage and shelving, hardwood floors, and whitewashed brick wall in Orange County, California.
Свежая идея для дизайна: кабинет в современном стиле с паркетным полом среднего тона, отдельно стоящим рабочим столом, бежевым полом и белыми стенами - отличное фото интерьера
Свежая идея для дизайна: кабинет в современном стиле с паркетным полом среднего тона, отдельно стоящим рабочим столом, бежевым полом и белыми стенами - отличное фото интерьера
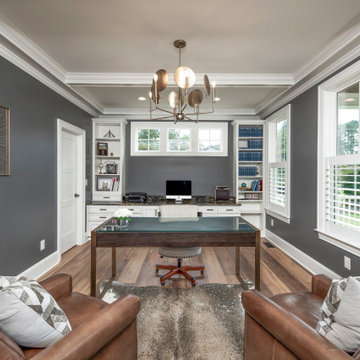
Waypoint Cabinetry. Design by Mindy at Creekside Cabinets and Joanne Glenn at Island Creek Builders, Photos by Archie at Smart Focus Photography.
На фото: большое рабочее место в стиле неоклассика (современная классика) с серыми стенами, паркетным полом среднего тона, отдельно стоящим рабочим столом и коричневым полом с
На фото: большое рабочее место в стиле неоклассика (современная классика) с серыми стенами, паркетным полом среднего тона, отдельно стоящим рабочим столом и коричневым полом с

Anna Stathaki
Свежая идея для дизайна: кабинет в классическом стиле с зелеными стенами, паркетным полом среднего тона, отдельно стоящим рабочим столом и коричневым полом - отличное фото интерьера
Свежая идея для дизайна: кабинет в классическом стиле с зелеными стенами, паркетным полом среднего тона, отдельно стоящим рабочим столом и коричневым полом - отличное фото интерьера
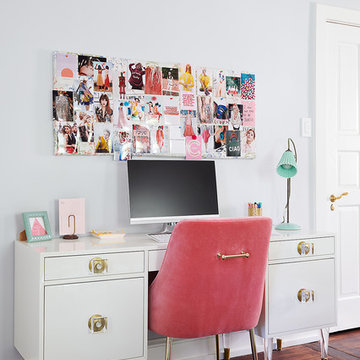
На фото: домашняя мастерская среднего размера в стиле фьюжн с серыми стенами, паркетным полом среднего тона, отдельно стоящим рабочим столом и коричневым полом без камина с
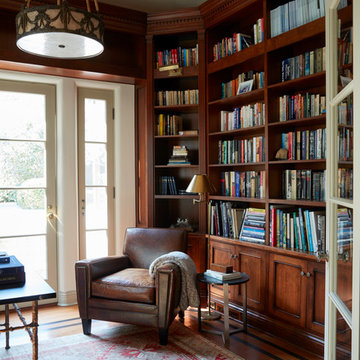
Furniture & Decor: Nickey Kehoe
Photography: Roger Davies
Идея дизайна: домашняя библиотека в средиземноморском стиле с коричневыми стенами, паркетным полом среднего тона, отдельно стоящим рабочим столом и коричневым полом
Идея дизайна: домашняя библиотека в средиземноморском стиле с коричневыми стенами, паркетным полом среднего тона, отдельно стоящим рабочим столом и коричневым полом

Free ebook, Creating the Ideal Kitchen. DOWNLOAD NOW
Collaborations with builders on new construction is a favorite part of my job. I love seeing a house go up from the blueprints to the end of the build. It is always a journey filled with a thousand decisions, some creative on-the-spot thinking and yes, usually a few stressful moments. This Naperville project was a collaboration with a local builder and architect. The Kitchen Studio collaborated by completing the cabinetry design and final layout for the entire home.
Around the corner is the home office that is painted a custom color to match the cabinetry. The wall of cabinetry along the back of the room features a roll out printer cabinet, along with drawers and open shelving for books and display. We are pretty sure a lot of work must get done in here with all these handy features!
If you are building a new home, The Kitchen Studio can offer expert help to make the most of your new construction home. We provide the expertise needed to ensure that you are getting the most of your investment when it comes to cabinetry, design and storage solutions. Give us a call if you would like to find out more!
Designed by: Susan Klimala, CKBD
Builder: Hampton Homes
Photography by: Michael Alan Kaskel
For more information on kitchen and bath design ideas go to: www.kitchenstudio-ge.com

With one of the best balcony views of the golf course, this office is sure to inspire. A bold, deep bronze light fixture sets the tone, and rich casework provides a sophisticated backdrop for working from home and a great place to display books, objects or collections like this curated vintage golf photo collection.
For more photos of this project visit our website: https://wendyobrienid.com.
Photography by Valve Interactive: https://valveinteractive.com/
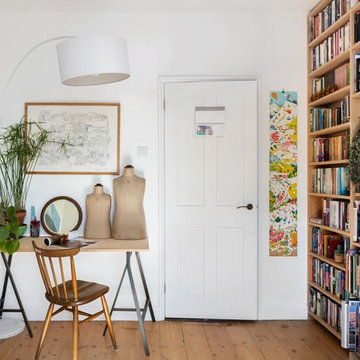
Mariell Lind Hansen
Идея дизайна: маленький домашняя библиотека в скандинавском стиле с белыми стенами, отдельно стоящим рабочим столом и паркетным полом среднего тона для на участке и в саду
Идея дизайна: маленький домашняя библиотека в скандинавском стиле с белыми стенами, отдельно стоящим рабочим столом и паркетным полом среднего тона для на участке и в саду
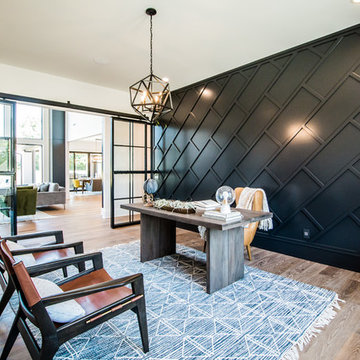
На фото: большой кабинет в современном стиле с паркетным полом среднего тона, отдельно стоящим рабочим столом, коричневым полом и черными стенами без камина с
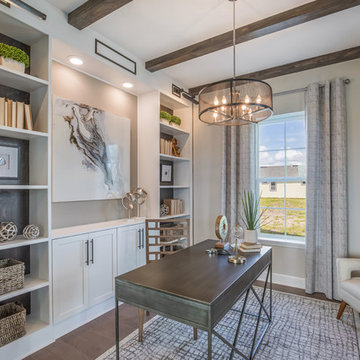
Источник вдохновения для домашнего уюта: рабочее место в стиле неоклассика (современная классика) с серыми стенами, паркетным полом среднего тона, отдельно стоящим рабочим столом и коричневым полом
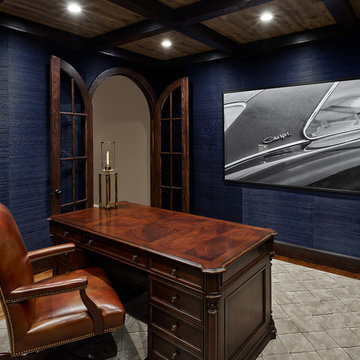
Идея дизайна: рабочее место среднего размера в классическом стиле с синими стенами, паркетным полом среднего тона, отдельно стоящим рабочим столом и коричневым полом без камина
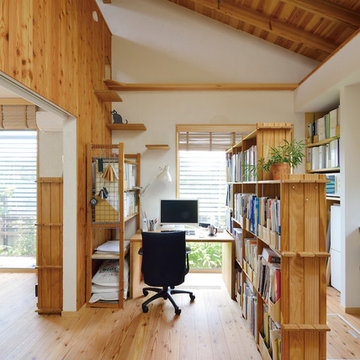
写真:大槻茂
建物の耐震補強を行い、トリプルガラスや高性能木製サッシ、高い断熱性能など、建物の温熱環境も大幅に改善した。夏の日射遮蔽や通風の確保、冬の太陽熱の取り込みと床下空間の活用などに配慮しながら、国産材(スギやカラマツ)を構造や仕上げに活用し、ワークショップで珪藻土を仲間と仕上げるなど、人と環境に優しい、高性能な建物「えねこや(エネルギーの小屋)六曜舎」ができました。
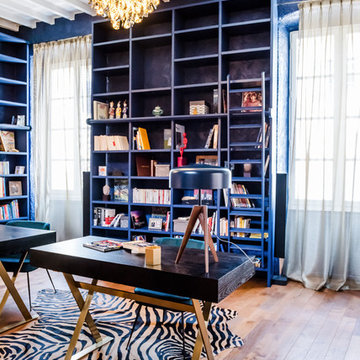
Источник вдохновения для домашнего уюта: домашняя библиотека в стиле фьюжн с синими стенами, паркетным полом среднего тона и отдельно стоящим рабочим столом
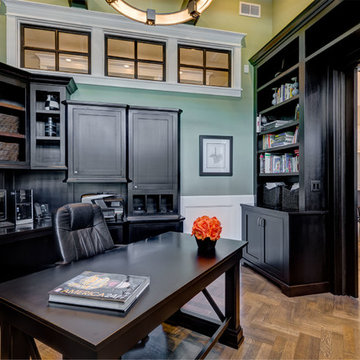
Пример оригинального дизайна: рабочее место среднего размера в стиле кантри с зелеными стенами, паркетным полом среднего тона, отдельно стоящим рабочим столом и коричневым полом без камина
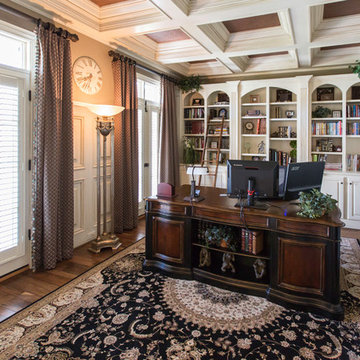
На фото: рабочее место среднего размера в стиле неоклассика (современная классика) с бежевыми стенами, паркетным полом среднего тона и отдельно стоящим рабочим столом без камина
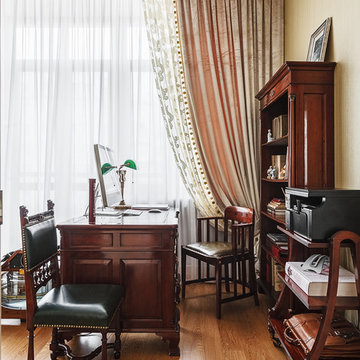
ID project - дизайн, Красюк Сергей - фото
Пример оригинального дизайна: большое рабочее место в классическом стиле с отдельно стоящим рабочим столом, бежевыми стенами и паркетным полом среднего тона без камина
Пример оригинального дизайна: большое рабочее место в классическом стиле с отдельно стоящим рабочим столом, бежевыми стенами и паркетным полом среднего тона без камина
Кабинет с паркетным полом среднего тона и отдельно стоящим рабочим столом – фото дизайна интерьера
7