Кабинет с паркетным полом среднего тона – фото дизайна интерьера с высоким бюджетом
Сортировать:
Бюджет
Сортировать:Популярное за сегодня
61 - 80 из 5 203 фото
1 из 3
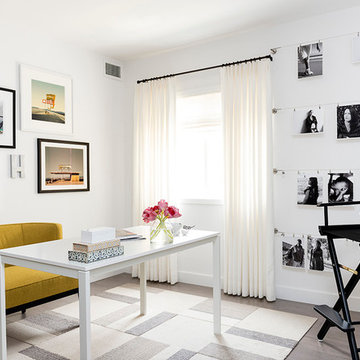
DESIGN BUILD REMODEL | Home Office Transformation | FOUR POINT DESIGN BUILD INC.
This space was once a child's bedroom and now doubles as a professional home photography post production office and a dressing room for graceful ballerinas!
This completely transformed 3,500+ sf family dream home sits atop the gorgeous hills of Calabasas, CA and celebrates the strategic and eclectic merging of contemporary and mid-century modern styles with the earthy touches of a world traveler!
AS SEEN IN Better Homes and Gardens | BEFORE & AFTER | 10 page feature and COVER | Spring 2016
To see more of this fantastic transformation, watch for the launch of our NEW website and blog THE FOUR POINT REPORT, where we celebrate this and other incredible design build journey! Launching September 2016.
Photography by Riley Jamison
#ballet #photography #remodel #LAinteriordesigner #builder #dreamproject #oneinamillion
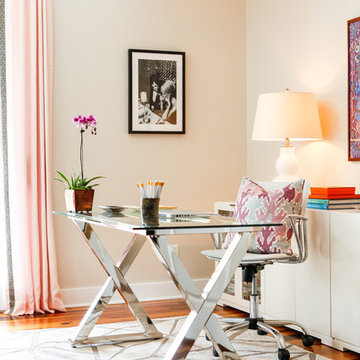
Стильный дизайн: большое рабочее место в стиле фьюжн с отдельно стоящим рабочим столом, бежевыми стенами и паркетным полом среднего тона - последний тренд
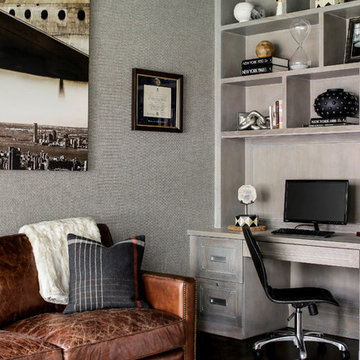
Photography: Christian Garibaldi
Пример оригинального дизайна: кабинет среднего размера в стиле неоклассика (современная классика) с серыми стенами, паркетным полом среднего тона и встроенным рабочим столом без камина
Пример оригинального дизайна: кабинет среднего размера в стиле неоклассика (современная классика) с серыми стенами, паркетным полом среднего тона и встроенным рабочим столом без камина
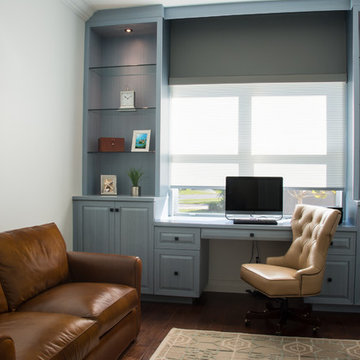
Sommer Wood
Стильный дизайн: рабочее место среднего размера в стиле неоклассика (современная классика) с серыми стенами, паркетным полом среднего тона и встроенным рабочим столом без камина - последний тренд
Стильный дизайн: рабочее место среднего размера в стиле неоклассика (современная классика) с серыми стенами, паркетным полом среднего тона и встроенным рабочим столом без камина - последний тренд
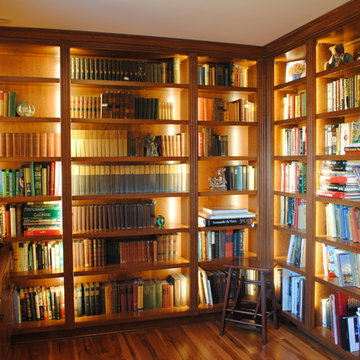
Dan Grassell
На фото: домашняя библиотека среднего размера в классическом стиле с паркетным полом среднего тона без камина
На фото: домашняя библиотека среднего размера в классическом стиле с паркетным полом среднего тона без камина
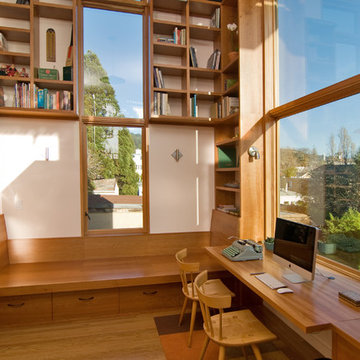
Shawn-Paul Luchin Photography
Источник вдохновения для домашнего уюта: рабочее место среднего размера в современном стиле с белыми стенами, паркетным полом среднего тона и встроенным рабочим столом без камина
Источник вдохновения для домашнего уюта: рабочее место среднего размера в современном стиле с белыми стенами, паркетным полом среднего тона и встроенным рабочим столом без камина
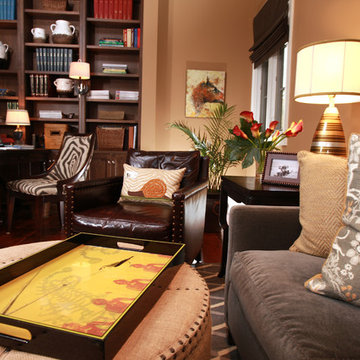
A living room and office that features artistic lighting fixtures, round upholstered ottoman, gray L-shaped couch, patterned window treatments, flat screen TV, gray and white area rug, leather armchair, built-in floor to ceiling bookshelf, intricate area rug, and hardwood flooring.
Project designed by Atlanta interior design firm, Nandina Home & Design. Their Sandy Springs home decor showroom and design studio also serve Midtown, Buckhead, and outside the perimeter.
For more about Nandina Home & Design, click here: https://nandinahome.com/
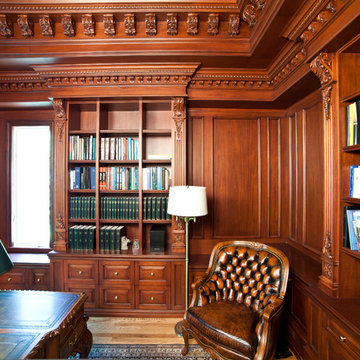
На фото: рабочее место среднего размера в классическом стиле с коричневыми стенами, паркетным полом среднего тона, отдельно стоящим рабочим столом и коричневым полом без камина
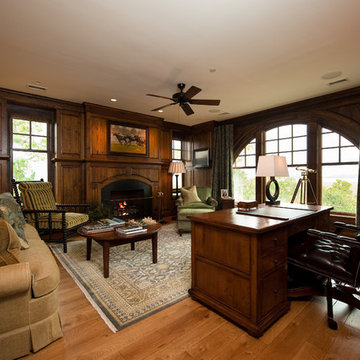
Dark Wood Panelled Study with Arched Windows
Свежая идея для дизайна: рабочее место среднего размера в классическом стиле с коричневыми стенами, паркетным полом среднего тона, стандартным камином и отдельно стоящим рабочим столом - отличное фото интерьера
Свежая идея для дизайна: рабочее место среднего размера в классическом стиле с коричневыми стенами, паркетным полом среднего тона, стандартным камином и отдельно стоящим рабочим столом - отличное фото интерьера
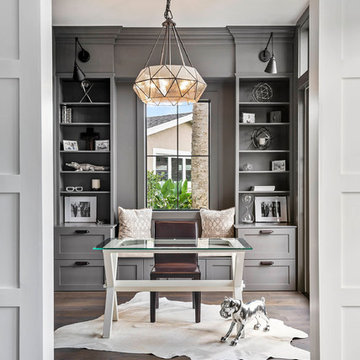
Свежая идея для дизайна: большое рабочее место в стиле неоклассика (современная классика) с паркетным полом среднего тона, отдельно стоящим рабочим столом и коричневым полом - отличное фото интерьера
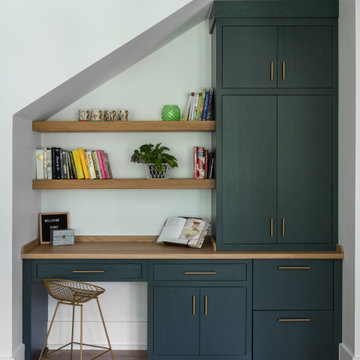
Built in desk and shelves in kitchen of modern luxury farmhouse in Pass Christian Mississippi photographed for Watters Architecture by Birmingham Alabama based architectural and interiors photographer Tommy Daspit.
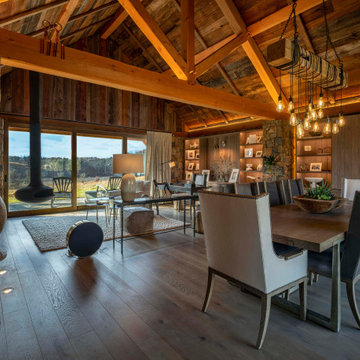
Идея дизайна: маленькое рабочее место в стиле фьюжн с паркетным полом среднего тона, подвесным камином, отдельно стоящим рабочим столом, балками на потолке и деревянными стенами для на участке и в саду
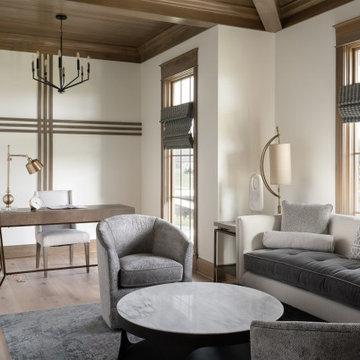
A neutral color palette punctuated by warm wood tones and large windows create a comfortable, natural environment that combines casual southern living with European coastal elegance. The 10-foot tall pocket doors leading to a covered porch were designed in collaboration with the architect for seamless indoor-outdoor living. Decorative house accents including stunning wallpapers, vintage tumbled bricks, and colorful walls create visual interest throughout the space. Beautiful fireplaces, luxury furnishings, statement lighting, comfortable furniture, and a fabulous basement entertainment area make this home a welcome place for relaxed, fun gatherings.
---
Project completed by Wendy Langston's Everything Home interior design firm, which serves Carmel, Zionsville, Fishers, Westfield, Noblesville, and Indianapolis.
For more about Everything Home, click here: https://everythinghomedesigns.com/
To learn more about this project, click here:
https://everythinghomedesigns.com/portfolio/aberdeen-living-bargersville-indiana/
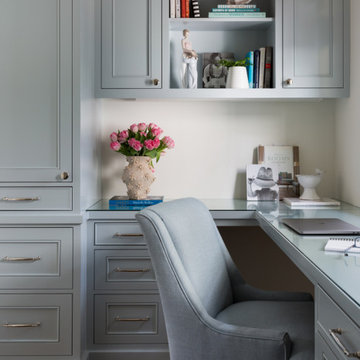
Our La Cañada studio juxtaposed the historic architecture of this home with contemporary, Spanish-style interiors. It features a contrasting palette of warm and cool colors, printed tilework, spacious layouts, high ceilings, metal accents, and lots of space to bond with family and entertain friends.
---
Project designed by Courtney Thomas Design in La Cañada. Serving Pasadena, Glendale, Monrovia, San Marino, Sierra Madre, South Pasadena, and Altadena.
For more about Courtney Thomas Design, click here: https://www.courtneythomasdesign.com/
To learn more about this project, click here:
https://www.courtneythomasdesign.com/portfolio/contemporary-spanish-style-interiors-la-canada/

Meaning “line” in Swahili, the Mstari Safari Task Lounge itself is accented with clean wooden lines, as well as dramatic contrasts of hammered gold and reflective obsidian desk-drawers. A custom-made industrial, mid-century desk—the room’s focal point—is perfect for centering focus while going over the day’s workload. Behind, a tiger painting ties the African motif together. Contrasting pendant lights illuminate the workspace, permeating the sharp, angular design with more organic forms.
Outside the task lounge, a custom barn door conceals the client’s entry coat closet. A patchwork of Mexican retablos—turn of the century religious relics—celebrate the client’s eclectic style and love of antique cultural art, while a large wrought-iron turned handle and barn door track unify the composition.
A home as tactfully curated as the Mstari deserved a proper entryway. We knew that right as guests entered the home, they needed to be wowed. So rather than opting for a traditional drywall header, we engineered an undulating I-beam that spanned the opening. The I-beam’s spine incorporated steel ribbing, leaving a striking impression of a Gaudiesque spine.
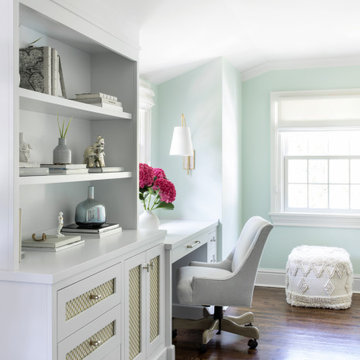
Идея дизайна: рабочее место среднего размера в стиле неоклассика (современная классика) с зелеными стенами, коричневым полом, паркетным полом среднего тона и встроенным рабочим столом
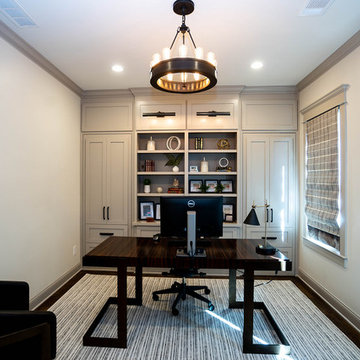
Свежая идея для дизайна: рабочее место среднего размера в современном стиле с бежевыми стенами, паркетным полом среднего тона, отдельно стоящим рабочим столом и коричневым полом без камина - отличное фото интерьера
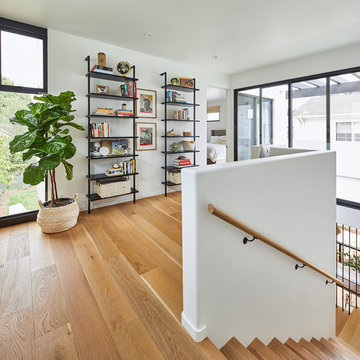
Top of stair opens to a landing homework / desk / study tucked behind the stair guardrail half- wall. South-facing natural light exposure from the sliding door opening- with access to a second floor outdoor family room deck - pours into the stair below throughout the day. Photo by Dan Arnold
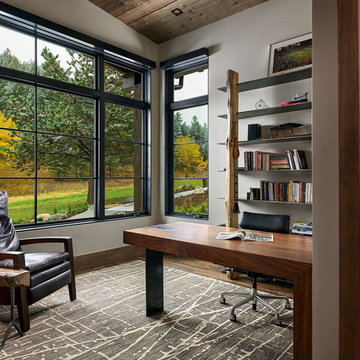
Photos: Eric Lucero
Пример оригинального дизайна: рабочее место среднего размера в стиле рустика с красными стенами, паркетным полом среднего тона, отдельно стоящим рабочим столом и коричневым полом
Пример оригинального дизайна: рабочее место среднего размера в стиле рустика с красными стенами, паркетным полом среднего тона, отдельно стоящим рабочим столом и коричневым полом
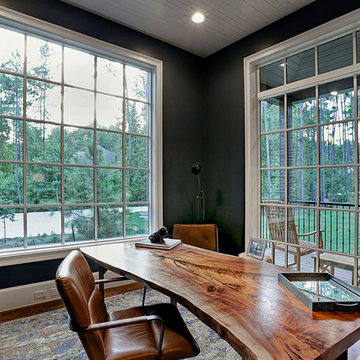
Идея дизайна: большое рабочее место в стиле кантри с черными стенами, паркетным полом среднего тона, отдельно стоящим рабочим столом и коричневым полом
Кабинет с паркетным полом среднего тона – фото дизайна интерьера с высоким бюджетом
4