Кабинет с паркетным полом среднего тона – фото дизайна интерьера с высоким бюджетом
Сортировать:
Бюджет
Сортировать:Популярное за сегодня
221 - 240 из 5 203 фото
1 из 3
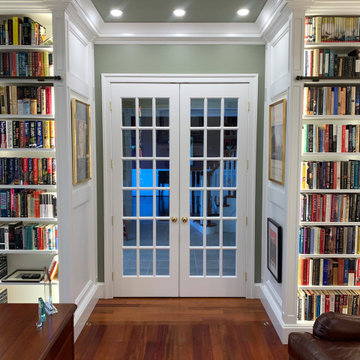
Свежая идея для дизайна: домашняя библиотека среднего размера в классическом стиле с зелеными стенами, паркетным полом среднего тона, отдельно стоящим рабочим столом, оранжевым полом, кессонным потолком и панелями на части стены - отличное фото интерьера
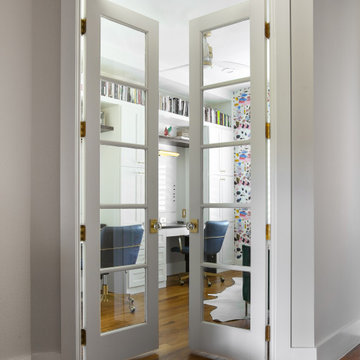
This eclectic office for two focuses on creating a functional space that creates that wow moment every home needs. when transforming this empty builder-grade room into a home office, we prioritized storage and usability to maximize the available space. A bold and colorful wallpaper was selected to bring the office to life and contrast against the crisp white custom built-in desk and cabinets.
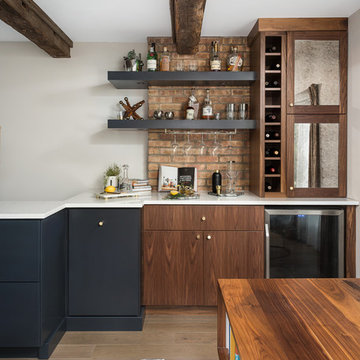
Пример оригинального дизайна: рабочее место среднего размера в стиле ретро с бежевыми стенами, паркетным полом среднего тона, отдельно стоящим рабочим столом и коричневым полом без камина
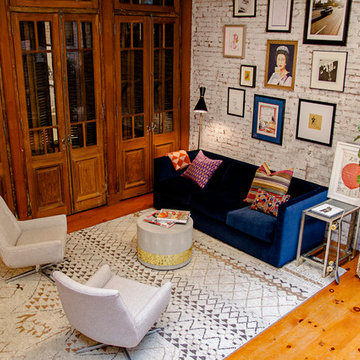
The navy blue couch works together with the natural elements and neutral fabrics to achieve a complete eclectic look.
Theo Johnson
Пример оригинального дизайна: большое рабочее место в стиле фьюжн с белыми стенами, паркетным полом среднего тона, отдельно стоящим рабочим столом и коричневым полом
Пример оригинального дизайна: большое рабочее место в стиле фьюжн с белыми стенами, паркетным полом среднего тона, отдельно стоящим рабочим столом и коричневым полом
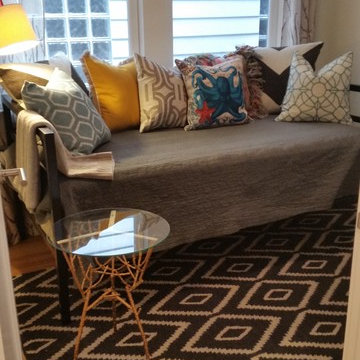
The daybed provides extra space for guests as well as a comfortable space to catch the breeze from the open windows.
Photo: Melisa Bleasdale
Идея дизайна: кабинет среднего размера в стиле фьюжн с серыми стенами, паркетным полом среднего тона и отдельно стоящим рабочим столом
Идея дизайна: кабинет среднего размера в стиле фьюжн с серыми стенами, паркетным полом среднего тона и отдельно стоящим рабочим столом
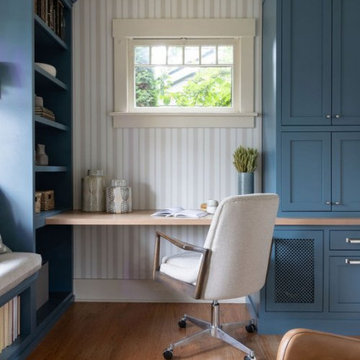
When our client came to us, she was stumped with how to turn her small living room into a cozy, useable family room. The living room and dining room blended together in a long and skinny open concept floor plan. It was difficult for our client to find furniture that fit the space well. It also left an awkward space between the living and dining areas that she didn’t know what to do with. She also needed help reimagining her office, which is situated right off the entry. She needed an eye-catching yet functional space to work from home.
In the living room, we reimagined the fireplace surround and added built-ins so she and her family could store their large record collection, games, and books. We did a custom sofa to ensure it fits the space and maximized the seating. We added texture and pattern through accessories and balanced the sofa with two warm leather chairs. We updated the dining room furniture and added a little seating area to help connect the spaces. Now there is a permanent home for their record player and a cozy spot to curl up in when listening to music.
For the office, we decided to add a pop of color, so it contrasted well with the neutral living space. The office also needed built-ins for our client’s large cookbook collection and a desk where she and her sons could rotate between work, homework, and computer games. We decided to add a bench seat to maximize space below the window and a lounge chair for additional seating.
---
Project designed by interior design studio Kimberlee Marie Interiors. They serve the Seattle metro area including Seattle, Bellevue, Kirkland, Medina, Clyde Hill, and Hunts Point.
For more about Kimberlee Marie Interiors, see here: https://www.kimberleemarie.com/
To learn more about this project, see here
https://www.kimberleemarie.com/greenlake-remodel
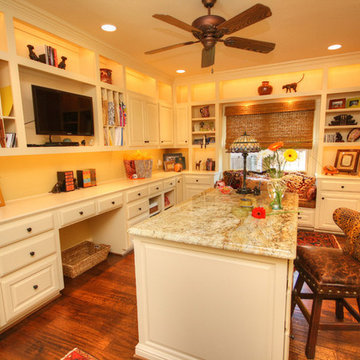
Storage for craft supplies included mail and magazine slots, open shelves for baskets, dowel rods for wrapping paper and ribbon, pencil and scissor boxes, poster board, and over-sized rolls.
Photos bykerricrozier@gmail.com
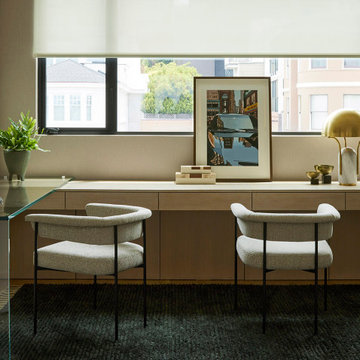
Our San Francisco studio designed this beautiful four-story home for a young newlywed couple to create a warm, welcoming haven for entertaining family and friends. In the living spaces, we chose a beautiful neutral palette with light beige and added comfortable furnishings in soft materials. The kitchen is designed to look elegant and functional, and the breakfast nook with beautiful rust-toned chairs adds a pop of fun, breaking the neutrality of the space. In the game room, we added a gorgeous fireplace which creates a stunning focal point, and the elegant furniture provides a classy appeal. On the second floor, we went with elegant, sophisticated decor for the couple's bedroom and a charming, playful vibe in the baby's room. The third floor has a sky lounge and wine bar, where hospitality-grade, stylish furniture provides the perfect ambiance to host a fun party night with friends. In the basement, we designed a stunning wine cellar with glass walls and concealed lights which create a beautiful aura in the space. The outdoor garden got a putting green making it a fun space to share with friends.
---
Project designed by ballonSTUDIO. They discreetly tend to the interior design needs of their high-net-worth individuals in the greater Bay Area and to their second home locations.
For more about ballonSTUDIO, see here: https://www.ballonstudio.com/
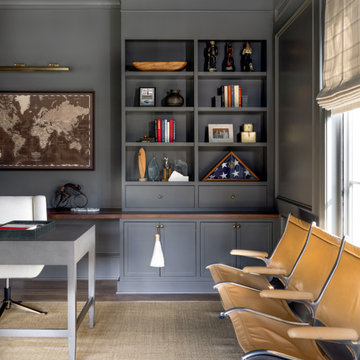
A moody monochromatic office with custom built-ins and millwork.
Источник вдохновения для домашнего уюта: рабочее место среднего размера с синими стенами, паркетным полом среднего тона, отдельно стоящим рабочим столом, коричневым полом, потолком из вагонки и панелями на части стены
Источник вдохновения для домашнего уюта: рабочее место среднего размера с синими стенами, паркетным полом среднего тона, отдельно стоящим рабочим столом, коричневым полом, потолком из вагонки и панелями на части стены
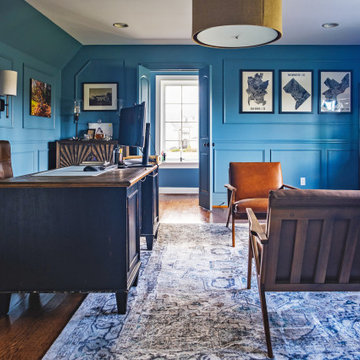
Elegant cozy updated traditional home office. With paneling on the walls, bar area, and seating area.
Идея дизайна: рабочее место среднего размера в стиле неоклассика (современная классика) с синими стенами, паркетным полом среднего тона, отдельно стоящим рабочим столом и панелями на части стены
Идея дизайна: рабочее место среднего размера в стиле неоклассика (современная классика) с синими стенами, паркетным полом среднего тона, отдельно стоящим рабочим столом и панелями на части стены
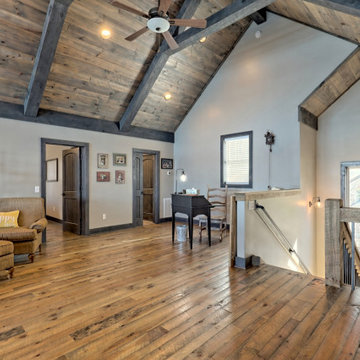
This gorgeous lake home sits right on the water's edge. It features a harmonious blend of rustic and and modern elements, including a rough-sawn pine floor, gray stained cabinetry, and accents of shiplap and tongue and groove throughout.
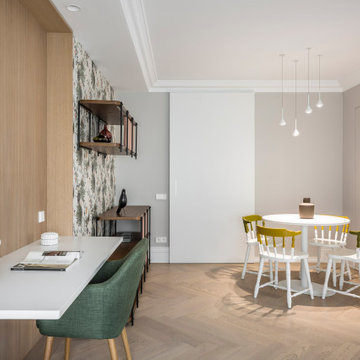
Fotografía: Germán Cabo
Стильный дизайн: большая домашняя мастерская в современном стиле с разноцветными стенами, паркетным полом среднего тона, встроенным рабочим столом и бежевым полом - последний тренд
Стильный дизайн: большая домашняя мастерская в современном стиле с разноцветными стенами, паркетным полом среднего тона, встроенным рабочим столом и бежевым полом - последний тренд
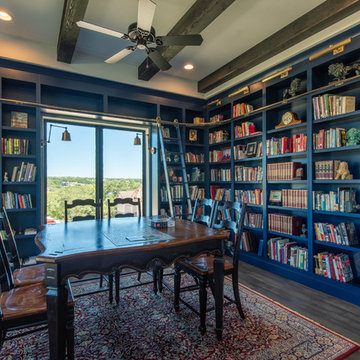
Стильный дизайн: домашняя библиотека среднего размера в современном стиле с синими стенами, паркетным полом среднего тона и коричневым полом без камина - последний тренд
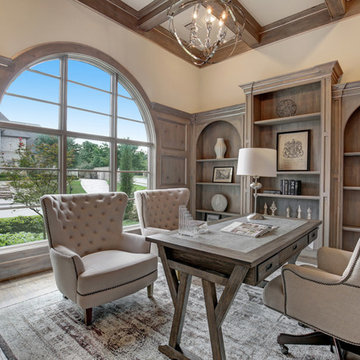
Library with large arched window and arched bookcases. Wood paneling with driftwood and silver leaf finish. Designer: Stacy Brotemarkle
Идея дизайна: большое рабочее место в средиземноморском стиле с паркетным полом среднего тона и отдельно стоящим рабочим столом без камина
Идея дизайна: большое рабочее место в средиземноморском стиле с паркетным полом среднего тона и отдельно стоящим рабочим столом без камина
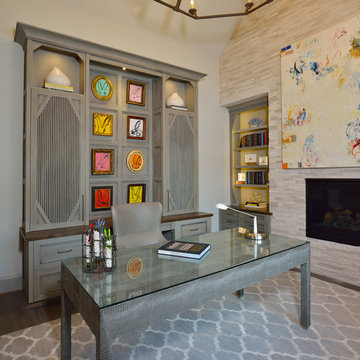
DM Photography
Пример оригинального дизайна: рабочее место среднего размера в стиле неоклассика (современная классика) с серыми стенами, паркетным полом среднего тона, стандартным камином, фасадом камина из камня, отдельно стоящим рабочим столом и серым полом
Пример оригинального дизайна: рабочее место среднего размера в стиле неоклассика (современная классика) с серыми стенами, паркетным полом среднего тона, стандартным камином, фасадом камина из камня, отдельно стоящим рабочим столом и серым полом
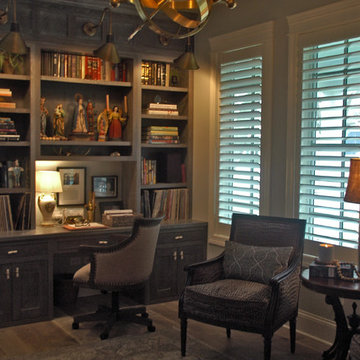
The built in desk has a marvelous antique wood finish with gray stain. The room has plenty of windows with seating to make this office an additional lounge for guests.
Meyer Design
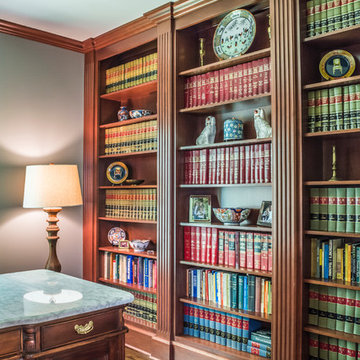
На фото: кабинет среднего размера в стиле неоклассика (современная классика) с паркетным полом среднего тона, отдельно стоящим рабочим столом и серыми стенами с
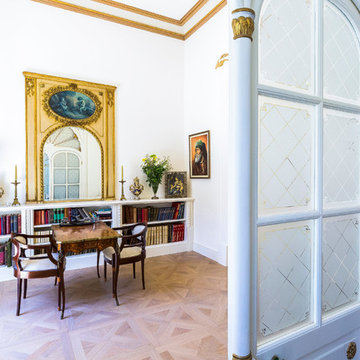
Свежая идея для дизайна: рабочее место среднего размера в классическом стиле с белыми стенами, паркетным полом среднего тона и отдельно стоящим рабочим столом без камина - отличное фото интерьера
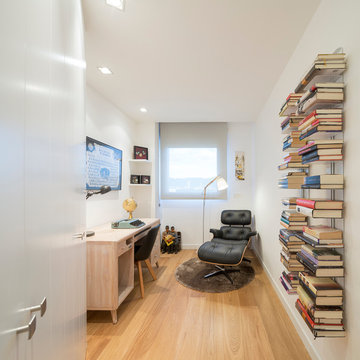
Obra realizada por Zenta21 en colaboración con TAO Iluminacón.
Fotografía: Erlantz Biderbost
Стильный дизайн: рабочее место среднего размера в современном стиле с белыми стенами, паркетным полом среднего тона и встроенным рабочим столом без камина - последний тренд
Стильный дизайн: рабочее место среднего размера в современном стиле с белыми стенами, паркетным полом среднего тона и встроенным рабочим столом без камина - последний тренд
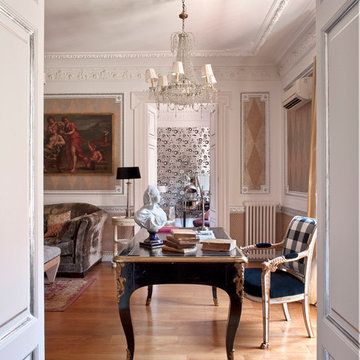
Montse Garriga
Идея дизайна: большое рабочее место в классическом стиле с разноцветными стенами, паркетным полом среднего тона и отдельно стоящим рабочим столом
Идея дизайна: большое рабочее место в классическом стиле с разноцветными стенами, паркетным полом среднего тона и отдельно стоящим рабочим столом
Кабинет с паркетным полом среднего тона – фото дизайна интерьера с высоким бюджетом
12