Кабинет с оранжевыми стенами – фото дизайна интерьера со средним бюджетом
Сортировать:
Бюджет
Сортировать:Популярное за сегодня
41 - 60 из 80 фото
1 из 3
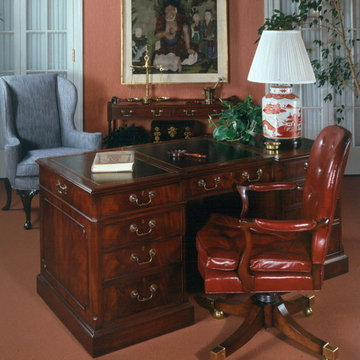
Источник вдохновения для домашнего уюта: рабочее место среднего размера в классическом стиле с оранжевыми стенами, полом из винила, отдельно стоящим рабочим столом и оранжевым полом без камина
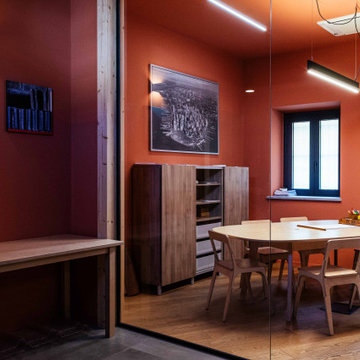
Пример оригинального дизайна: большой кабинет в стиле лофт с оранжевыми стенами, светлым паркетным полом, отдельно стоящим рабочим столом и бежевым полом
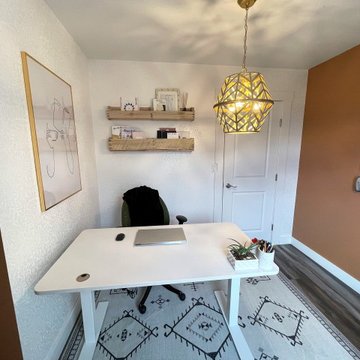
With work from home the new normal for this client, we converted a small, unused bedroom into the home office that dreams are made of. The rust coloured walls combined with gold and wood accents give this room a ton of warmth and make it a room you want to spend all day in. The wallpaper helps to balance out all of the warm tones and give the room some pattern and texture.
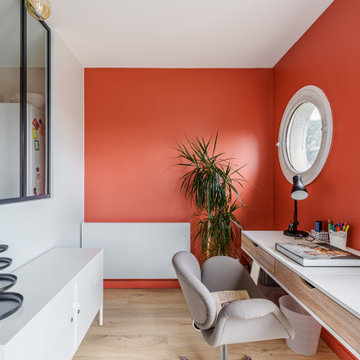
Derrière la cuisine se cache un petit bureau ouvert sur le coin canapé spacieux et fonctionnel, avec une touche déco et une couleur stimulante, avec accès à la terrasse, et son oeil de boeuf.
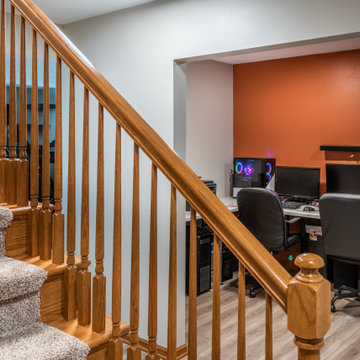
Источник вдохновения для домашнего уюта: маленький кабинет в современном стиле с оранжевыми стенами, полом из винила и встроенным рабочим столом для на участке и в саду
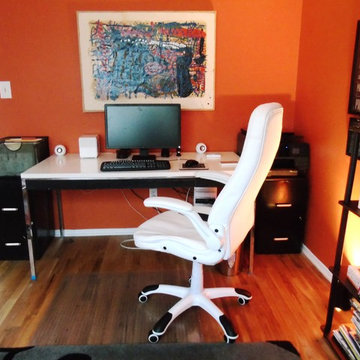
A. M. Flournoy
Стильный дизайн: домашняя мастерская среднего размера в современном стиле с оранжевыми стенами, паркетным полом среднего тона и отдельно стоящим рабочим столом без камина - последний тренд
Стильный дизайн: домашняя мастерская среднего размера в современном стиле с оранжевыми стенами, паркетным полом среднего тона и отдельно стоящим рабочим столом без камина - последний тренд
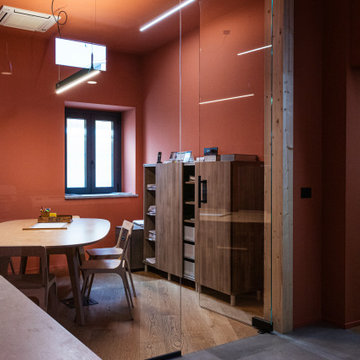
На фото: большой кабинет в стиле лофт с оранжевыми стенами, светлым паркетным полом, отдельно стоящим рабочим столом и бежевым полом
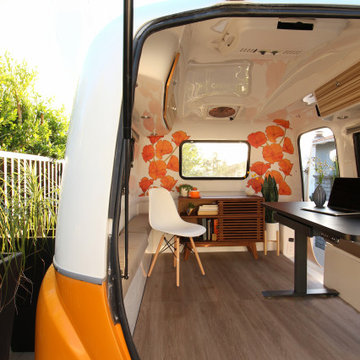
The Happiest Office design was created for our full-time remote working client. They asked us to convert their camper into an office, that could easily convert back to a camper for weekend adventures.
We took inspiration from the punchy orange exterior of the Happier Camper and added even more California flair to it with an amazing (and fully removable) poppy wallpaper.
We wanted to create a secondary space for our client, so that she could have a change of scenery mid-day or space to relax in-between calls and soak up the CA rays. We designed a cozy sitting area out back, with a pair of black modern rocking chairs and black and white rug. On cooler days, work gets done with the back hatch open looking out onto her outdoor living room, essentially doubling the size of her office space. The monochromatic outdoor furniture design is accented with hints of orange and yellow, and an embroidered poppy pillow completes the look.
We love a great multi-functional design! Design never needs to be sterile and small spaces do not need to feel cramped! Let us help you make your space everything you've imagined, and more!
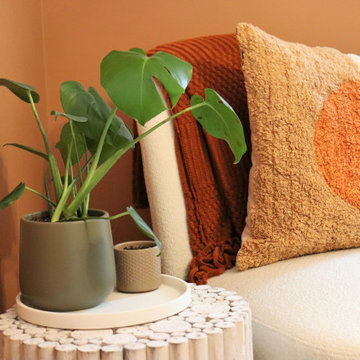
With work from home the new normal for this client, we converted a small, unused bedroom into the home office that dreams are made of. The rust coloured walls combined with gold and wood accents give this room a ton of warmth and make it a room you want to spend all day in. The wallpaper helps to balance out all of the warm tones and give the room some pattern and texture.
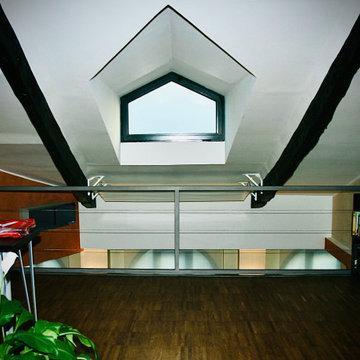
Идея дизайна: огромная домашняя мастерская в современном стиле с оранжевыми стенами, светлым паркетным полом и балками на потолке
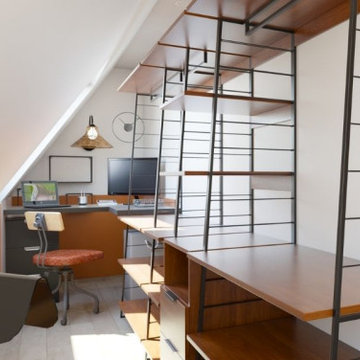
Sur un air de vacances à Nairobi, cette chambre toute en longueur que Thibault avait du mal à aménager, n'en reste pas moins des plus fonctionnelles. Son besoin était clair : avoir un lit 2 places, 1 coin TV, 1 coin bibliothèque, 1 bureau et 1 dressing. En soit, quand on sait que la chambre fait 17m², on se dit qu'on à la place de faire ce 5 en 1. Mais quand on voit la forme de la pièce qui est un L avec 2 parties étroites et toutes en longueur, l'opération se corse. Alors on a exploité tous les renfoncements et débords de la pièce pour créer les différents espaces et on a utilisé des matières différentes pour les délimiter. Le coin bureau et le dressing ont été installé dans l'autre partie du L qui est encore plus étroit que la partie lit et coin TV bibliothèque. Le dressing ouvert s'est imposé de lui même compte tenu de la configuration du lieu. Le coin bureau a été placé tout au fond de l'espace, sous le Velux pour bénéficier de la lumière naturelle et ne pas bloquer le passage pour celui qui veut aller chercher ses vêtements. Encore ici, pour casser visuellement l'effet longueur et l'étroitesse de l'espace, nous avons joué avec la peinture Colibri "Linotte" en soubassement, appliquée en U tout autour du bureau.
L'astuce WherDeco pour savoir comment bien éclairer un bureau : L'important est déjà de placer le bureau au plus proche d'une source de lumière naturelle et en fonction de votre main qui écrit, il faut que la lumière entrante naturelle arrive du côté opposé à votre main. Donc si vous êtes droitier comme c'est le cas pour Thibault, il vaut mieux que la lumière naturelle arrive d'une fenêtre située sur la gauche du bureau. Une lampe d'appoint, ici, une applique murale, doit venir compléter l'éclairage naturel en cas de temps sombre ou de travail nocturne.
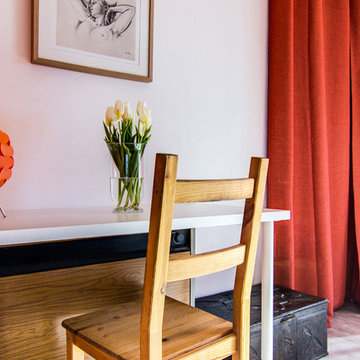
Camille M. photographe
На фото: домашняя библиотека в стиле кантри с оранжевыми стенами, полом из ламината и стандартным камином с
На фото: домашняя библиотека в стиле кантри с оранжевыми стенами, полом из ламината и стандартным камином с
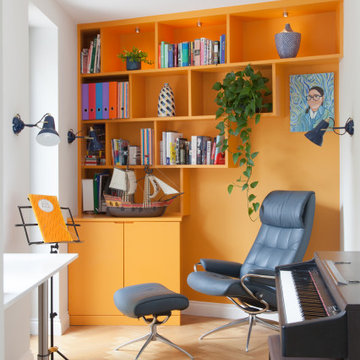
The extension provides the perfect place for a home office/ music room and it is set a light with the vibrant orange wall.
На фото: маленький кабинет в современном стиле с оранжевыми стенами, светлым паркетным полом и отдельно стоящим рабочим столом для на участке и в саду с
На фото: маленький кабинет в современном стиле с оранжевыми стенами, светлым паркетным полом и отдельно стоящим рабочим столом для на участке и в саду с

壁1面と扉にアクセントカラーを塗装した個室です。
出窓の高さをデスクの高さに合わせ、ちょっとしたワークスペースになるようにしています。
Идея дизайна: рабочее место среднего размера в стиле модернизм с оранжевыми стенами, паркетным полом среднего тона, встроенным рабочим столом и коричневым полом
Идея дизайна: рабочее место среднего размера в стиле модернизм с оранжевыми стенами, паркетным полом среднего тона, встроенным рабочим столом и коричневым полом
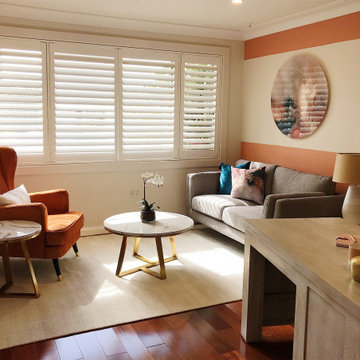
This unused space was repurposed for my client's need to create a warm inviting space for a new Coaching business. The space allows a professional and welcoming setting for clients to comfortably discuss thier pursuits, as well as a bright & invigorationg office space for the owner. "This is amazing!" were the words continually uttered from my client! She was very excited and keen to commence utilizing the space and envisaging its potential.
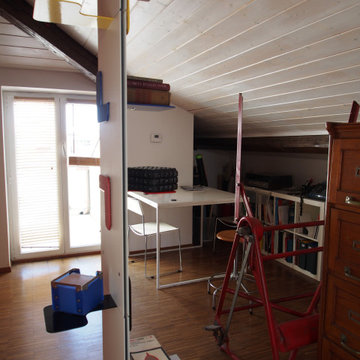
spazio - studio abitabile in sottotetto ristrutturato con cambio di destinazione d'uso da locale di sgombero a studio/abitazione.
Il pavimento è in parquet di tipo industriale in essenza iroko.
Il modulo libreria è Treebooks di Zatoo Designstudio (Zappettini martina - Tunesi valerio architetti).
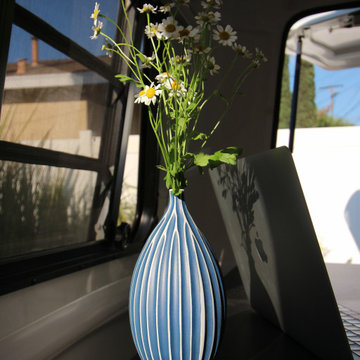
The Happiest Office design was created for our full-time remote working client. They asked us to convert their camper into an office, that could easily convert back to a camper for weekend adventures.
We took inspiration from the punchy orange exterior of the Happier Camper and added even more California flair to it with an amazing (and fully removable) poppy wallpaper.
We wanted to create a secondary space for our client, so that she could have a change of scenery mid-day or space to relax in-between calls and soak up the CA rays. We designed a cozy sitting area out back, with a pair of black modern rocking chairs and black and white rug. On cooler days, work gets done with the back hatch open looking out onto her outdoor living room, essentially doubling the size of her office space. The monochromatic outdoor furniture design is accented with hints of orange and yellow, and an embroidered poppy pillow completes the look.
We love a great multi-functional design! Design never needs to be sterile and small spaces do not need to feel cramped! Let us help you make your space everything you've imagined, and more!
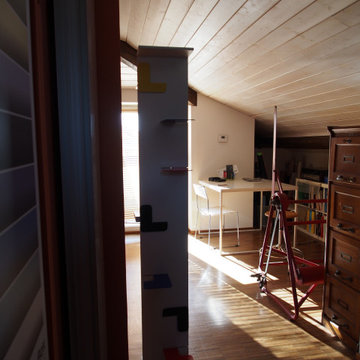
spazio - studio abitabile in sottotetto ristrutturato con cambio di destinazione d'uso da locale di sgombero a studio/abitazione.
Il pavimento è in parquet di tipo industriale in essenza iroko.
Il modulo libreria è Treebooks di Zatoo Designstudio (Zappettini martina - Tunesi valerio architetti).

壁1面と扉にアクセントカラーを塗装した個室です。
出窓の高さをデスクの高さに合わせ、ちょっとしたワークスペースになるようにしています。この部屋にはロフトがついています。
Свежая идея для дизайна: рабочее место среднего размера в стиле модернизм с оранжевыми стенами, паркетным полом среднего тона, встроенным рабочим столом и коричневым полом - отличное фото интерьера
Свежая идея для дизайна: рабочее место среднего размера в стиле модернизм с оранжевыми стенами, паркетным полом среднего тона, встроенным рабочим столом и коричневым полом - отличное фото интерьера
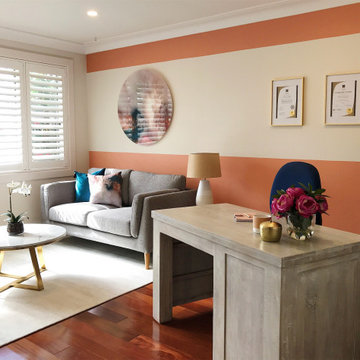
This unused space was repurposed for my client's need to create a warm inviting space for a new Coaching business. The space allows a professional and welcoming setting for clients to comfortably discuss thier pursuits, as well as a bright & invigorationg office space for the owner. "This is amazing!" were the words continually uttered from my client! She was very excited and keen to commence utilizing the space and envisaging its potential.
Кабинет с оранжевыми стенами – фото дизайна интерьера со средним бюджетом
3