Кабинет с многоуровневым потолком и балками на потолке – фото дизайна интерьера
Сортировать:
Бюджет
Сортировать:Популярное за сегодня
81 - 100 из 1 644 фото
1 из 3

The home office is used daily for this executive who works remotely. Everything was thoughtfully designed for the needs - a drink refrigerator and file drawers are built into the wall cabinetry; various lighting options, grass cloth wallpaper, swivel chairs and a wall-mounted tv
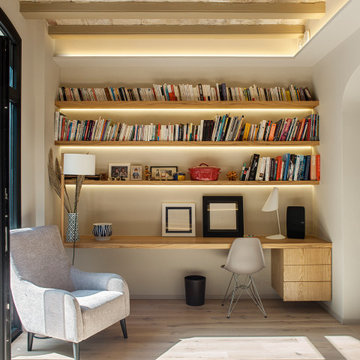
На фото: кабинет в современном стиле с бежевыми стенами, светлым паркетным полом, встроенным рабочим столом, бежевым полом и балками на потолке
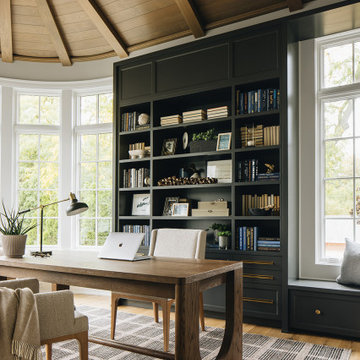
На фото: кабинет в стиле неоклассика (современная классика) с белыми стенами, паркетным полом среднего тона, отдельно стоящим рабочим столом, коричневым полом, балками на потолке, сводчатым потолком и деревянным потолком

The light filled home office overlooks the sunny backyard and pool area. A mid century modern desk steals the spotlight.
Идея дизайна: рабочее место среднего размера в стиле ретро с белыми стенами, паркетным полом среднего тона, отдельно стоящим рабочим столом, коричневым полом и балками на потолке
Идея дизайна: рабочее место среднего размера в стиле ретро с белыми стенами, паркетным полом среднего тона, отдельно стоящим рабочим столом, коричневым полом и балками на потолке

Renovation of an old barn into a personal office space.
This project, located on a 37-acre family farm in Pennsylvania, arose from the need for a personal workspace away from the hustle and bustle of the main house. An old barn used for gardening storage provided the ideal opportunity to convert it into a personal workspace.
The small 1250 s.f. building consists of a main work and meeting area as well as the addition of a kitchen and a bathroom with sauna. The architects decided to preserve and restore the original stone construction and highlight it both inside and out in order to gain approval from the local authorities under a strict code for the reuse of historic structures. The poor state of preservation of the original timber structure presented the design team with the opportunity to reconstruct the roof using three large timber frames, produced by craftsmen from the Amish community. Following local craft techniques, the truss joints were achieved using wood dowels without adhesives and the stone walls were laid without the use of apparent mortar.
The new roof, covered with cedar shingles, projects beyond the original footprint of the building to create two porches. One frames the main entrance and the other protects a generous outdoor living space on the south side. New wood trusses are left exposed and emphasized with indirect lighting design. The walls of the short facades were opened up to create large windows and bring the expansive views of the forest and neighboring creek into the space.
The palette of interior finishes is simple and forceful, limited to the use of wood, stone and glass. The furniture design, including the suspended fireplace, integrates with the architecture and complements it through the judicious use of natural fibers and textiles.
The result is a contemporary and timeless architectural work that will coexist harmoniously with the traditional buildings in its surroundings, protected in perpetuity for their historical heritage value.
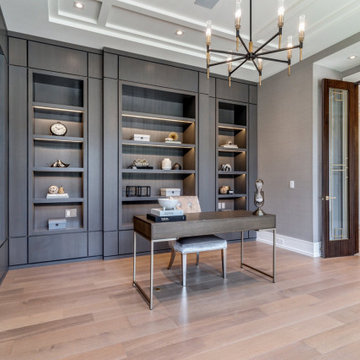
На фото: большое рабочее место с серыми стенами, светлым паркетным полом, стандартным камином, фасадом камина из камня, отдельно стоящим рабочим столом, бежевым полом и многоуровневым потолком с

A custom built office is bright and welcoming. Beautiful maple wood cabinetry with floating shelves. An inset blue linoleum writing surface is a perfect surface for working. Just incredible wallpaper brightens the room. Blue accents throughout.

Home office and den with painted paneling and cabinets. Brass chandelier and art lights accent the beautiful blue hue.
На фото: домашняя библиотека среднего размера в морском стиле с синими стенами, темным паркетным полом, отдельно стоящим рабочим столом, бежевым полом, многоуровневым потолком и панелями на части стены без камина с
На фото: домашняя библиотека среднего размера в морском стиле с синими стенами, темным паркетным полом, отдельно стоящим рабочим столом, бежевым полом, многоуровневым потолком и панелями на части стены без камина с
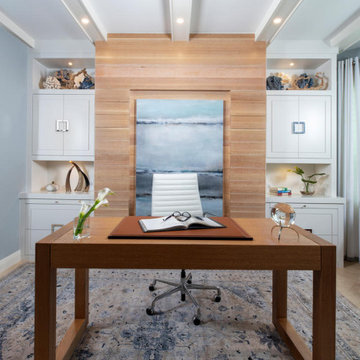
This home office has a custom Murphy bed design that will not disappoint your guest
На фото: большое рабочее место в морском стиле с синими стенами, полом из травертина, отдельно стоящим рабочим столом, бежевым полом, балками на потолке и деревянными стенами
На фото: большое рабочее место в морском стиле с синими стенами, полом из травертина, отдельно стоящим рабочим столом, бежевым полом, балками на потолке и деревянными стенами
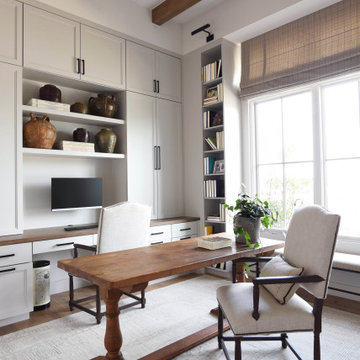
office
На фото: кабинет в стиле неоклассика (современная классика) с белыми стенами, темным паркетным полом, отдельно стоящим рабочим столом, коричневым полом и балками на потолке с
На фото: кабинет в стиле неоклассика (современная классика) с белыми стенами, темным паркетным полом, отдельно стоящим рабочим столом, коричневым полом и балками на потолке с
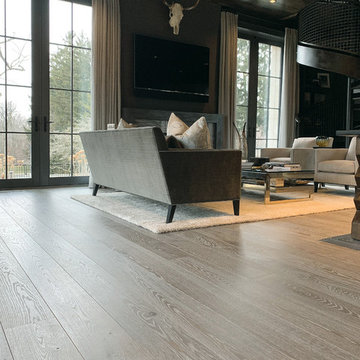
Always at the forefront of style, this Chicago Gold Coast home is no exception. Crisp lines accentuate the bold use of light and dark hues. The white cerused grey toned wood floor fortifies the contemporary impression. Floor: 7” wide-plank Vintage French Oak | Rustic Character | DutchHaus® Collection smooth surface | nano-beveled edge | color Rock | Matte Hardwax Oil. For more information please email us at: sales@signaturehardwoods.com

Свежая идея для дизайна: кабинет в современном стиле с белыми стенами, светлым паркетным полом, встроенным рабочим столом, бежевым полом, балками на потолке и сводчатым потолком - отличное фото интерьера

На фото: большой кабинет в стиле неоклассика (современная классика) с местом для рукоделия, бежевыми стенами, светлым паркетным полом, стандартным камином, фасадом камина из металла, отдельно стоящим рабочим столом, бежевым полом и балками на потолке
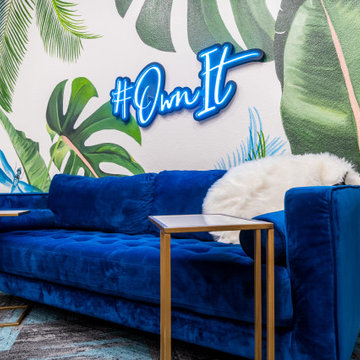
A laidback place to work, take photos, and make videos. This is a custom mural designed and painted to evoke the memories of the clients favorite tropical destinations.
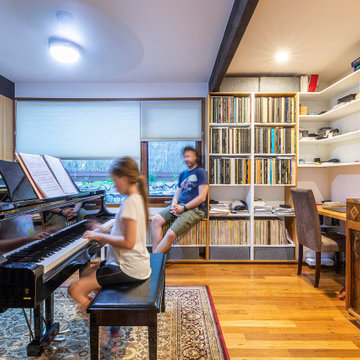
На фото: маленький домашняя библиотека в стиле ретро с белыми стенами, встроенным рабочим столом и балками на потолке для на участке и в саду

This property was transformed from an 1870s YMCA summer camp into an eclectic family home, built to last for generations. Space was made for a growing family by excavating the slope beneath and raising the ceilings above. Every new detail was made to look vintage, retaining the core essence of the site, while state of the art whole house systems ensure that it functions like 21st century home.
This home was featured on the cover of ELLE Décor Magazine in April 2016.
G.P. Schafer, Architect
Rita Konig, Interior Designer
Chambers & Chambers, Local Architect
Frederika Moller, Landscape Architect
Eric Piasecki, Photographer

Interior Design: Liz Stiving-Nichols Photography: Michael J. Lee
На фото: кабинет в морском стиле с белыми стенами, светлым паркетным полом, отдельно стоящим рабочим столом, бежевым полом, балками на потолке, потолком из вагонки и сводчатым потолком с
На фото: кабинет в морском стиле с белыми стенами, светлым паркетным полом, отдельно стоящим рабочим столом, бежевым полом, балками на потолке, потолком из вагонки и сводчатым потолком с

This historic barn has been revitalized into a vibrant hub of creativity and innovation. With its rustic charm preserved and infused with contemporary design elements, the space offers a unique blend of old-world character and modern functionality.

На фото: кабинет в стиле неоклассика (современная классика) с серыми стенами, паркетным полом среднего тона, отдельно стоящим рабочим столом, многоуровневым потолком и обоями на стенах
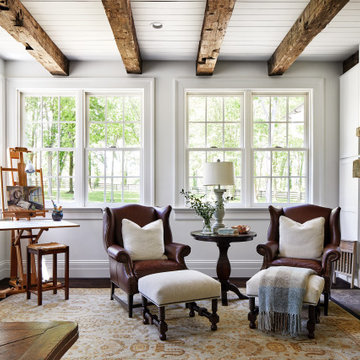
Пример оригинального дизайна: кабинет с белыми стенами, темным паркетным полом, коричневым полом и балками на потолке
Кабинет с многоуровневым потолком и балками на потолке – фото дизайна интерьера
5