Кабинет с многоуровневым потолком – фото дизайна интерьера
Сортировать:
Бюджет
Сортировать:Популярное за сегодня
81 - 100 из 721 фото
1 из 2
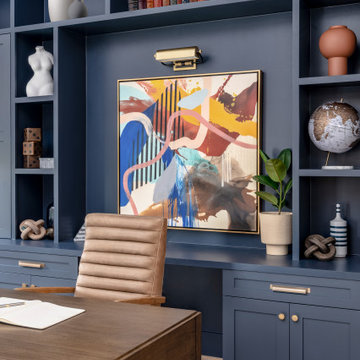
Our clients, a family of five, were moving cross-country to their new construction home and wanted to create their forever dream abode. A luxurious primary bedroom, a serene primary bath haven, a grand dining room, an impressive office retreat, and an open-concept kitchen that flows seamlessly into the main living spaces, perfect for after-work relaxation and family time, all the essentials for the ideal home for our clients! Wood tones and textured accents bring warmth and variety in addition to this neutral color palette, with touches of color throughout. Overall, our executed design accomplished our client's goal of having an open, airy layout for all their daily needs! And who doesn't love coming home to a brand-new house with all new furnishings?
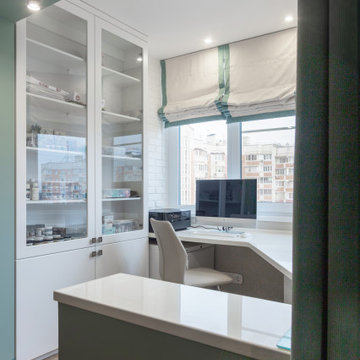
Источник вдохновения для домашнего уюта: рабочее место среднего размера в современном стиле с белыми стенами, светлым паркетным полом, встроенным рабочим столом, бежевым полом, многоуровневым потолком и любой отделкой стен без камина

This 1990s brick home had decent square footage and a massive front yard, but no way to enjoy it. Each room needed an update, so the entire house was renovated and remodeled, and an addition was put on over the existing garage to create a symmetrical front. The old brown brick was painted a distressed white.
The 500sf 2nd floor addition includes 2 new bedrooms for their teen children, and the 12'x30' front porch lanai with standing seam metal roof is a nod to the homeowners' love for the Islands. Each room is beautifully appointed with large windows, wood floors, white walls, white bead board ceilings, glass doors and knobs, and interior wood details reminiscent of Hawaiian plantation architecture.
The kitchen was remodeled to increase width and flow, and a new laundry / mudroom was added in the back of the existing garage. The master bath was completely remodeled. Every room is filled with books, and shelves, many made by the homeowner.
Project photography by Kmiecik Imagery.
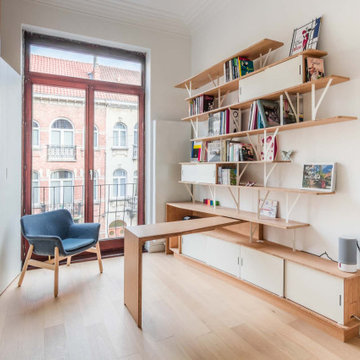
Bibliothèque avec bureau escamotable sur-mesure en bambou massif et acier blanc. Conçue, produite et installée par JOA.
На фото: домашняя библиотека среднего размера в современном стиле с белыми стенами, светлым паркетным полом, встроенным рабочим столом, бежевым полом и многоуровневым потолком без камина
На фото: домашняя библиотека среднего размера в современном стиле с белыми стенами, светлым паркетным полом, встроенным рабочим столом, бежевым полом и многоуровневым потолком без камина
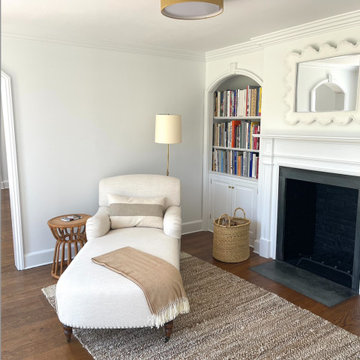
На фото: маленький домашняя библиотека с белыми стенами, паркетным полом среднего тона, стандартным камином, фасадом камина из бетона, коричневым полом, многоуровневым потолком и стенами из вагонки для на участке и в саду
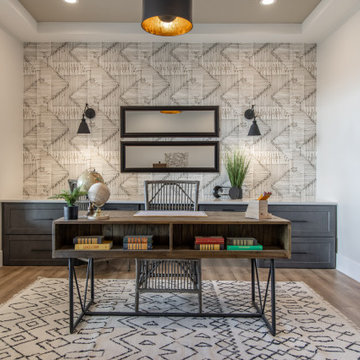
Пример оригинального дизайна: кабинет в стиле неоклассика (современная классика) с отдельно стоящим рабочим столом, обоями на стенах, серыми стенами, паркетным полом среднего тона, коричневым полом и многоуровневым потолком
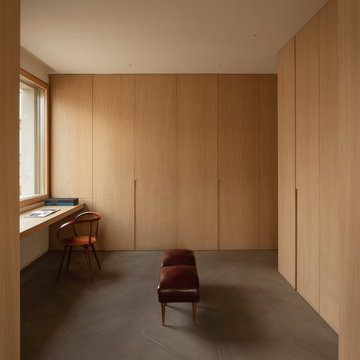
Semi-detached single-family home in a consolidated, protected urban environment.
Collaboration in ´X.0 House´ new build project by Beta.0
На фото: рабочее место среднего размера в стиле модернизм с коричневыми стенами, паркетным полом среднего тона, встроенным рабочим столом, серым полом, многоуровневым потолком и панелями на части стены с
На фото: рабочее место среднего размера в стиле модернизм с коричневыми стенами, паркетным полом среднего тона, встроенным рабочим столом, серым полом, многоуровневым потолком и панелями на части стены с
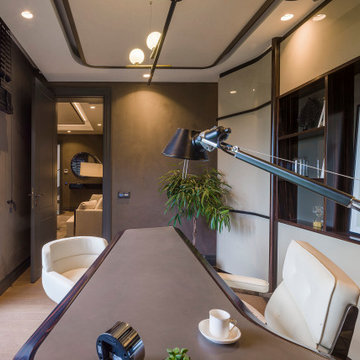
На фото: рабочее место среднего размера в стиле модернизм с серыми стенами, паркетным полом среднего тона, отдельно стоящим рабочим столом, многоуровневым потолком и обоями на стенах с
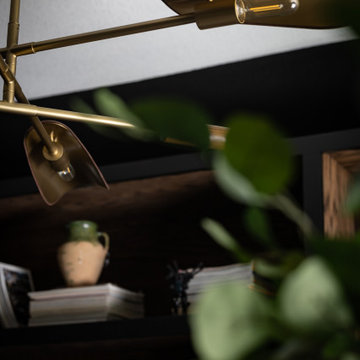
Though lovely, this new build was lacking personality. This work from home family needed a vision to transform their priority spaces into something that felt unique and deeply personal. Having relocated from California, they sought a home that truly represented their family's identity and catered to their lifestyle. With a blank canvas to work with, the design team had the freedom to create a space that combined interest, beauty, and high functionality. A home that truly represented who they are.
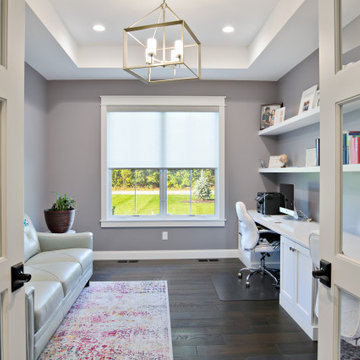
Пример оригинального дизайна: большой кабинет в стиле неоклассика (современная классика) с серыми стенами, темным паркетным полом, встроенным рабочим столом, коричневым полом и многоуровневым потолком
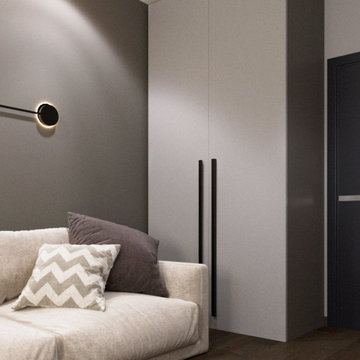
Комната для гостей расположена на солнечной стороне, а это значит, что обилие яркого света визуально увеличивает пространство, делая его позитивным и гостеприимным. Но, много света, тоже, не очень хорошо, поэтому мы на окна повесили плотные шторы-жалюзи. Здесь же рабочий уголок: компьютерный стол и кресло. Можно в тишине и спокойствии заниматься рабочими процессами.
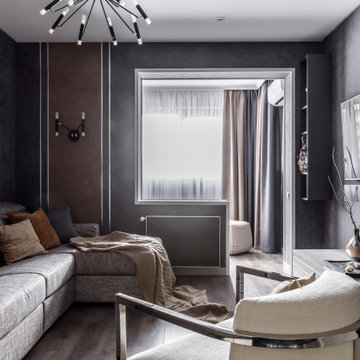
Идея дизайна: большой домашняя библиотека в современном стиле с бежевыми стенами, паркетным полом среднего тона, белым полом, многоуровневым потолком и обоями на стенах
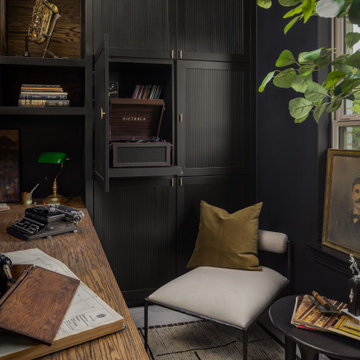
Though lovely, this new build was lacking personality. This work from home family needed a vision to transform their priority spaces into something that felt unique and deeply personal. Having relocated from California, they sought a home that truly represented their family's identity and catered to their lifestyle. With a blank canvas to work with, the design team had the freedom to create a space that combined interest, beauty, and high functionality. A home that truly represented who they are.
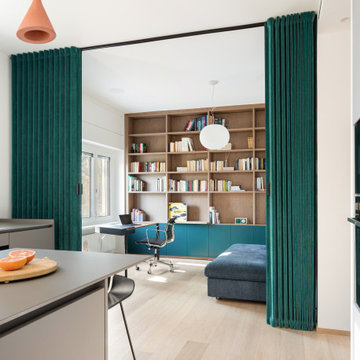
Il progetto ha previsto la cucina come locale centrale divisa dal un alto con una tenda Dooor a separazione con lo studio e dall'altro due grandi vetrate scorrevoli a separazione della zona pranzo.
Libreria a tutta parete per lo studio
Tutti gli arredi compresi quelli dalla cucina sono disegnati su misura e realizzati in fenix e legno
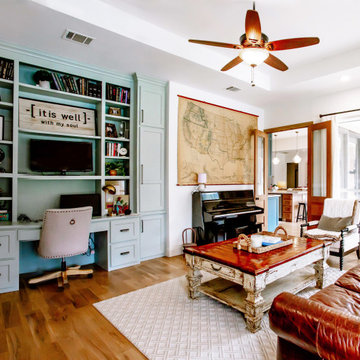
Источник вдохновения для домашнего уюта: рабочее место среднего размера в стиле неоклассика (современная классика) с белыми стенами, паркетным полом среднего тона, стандартным камином, фасадом камина из кирпича, встроенным рабочим столом и многоуровневым потолком
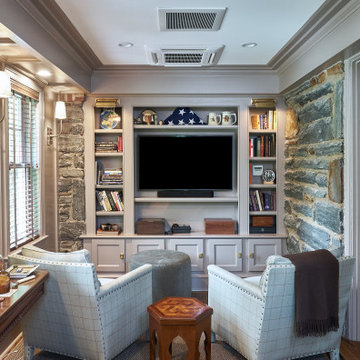
The office is one of the most elegant “man caves” we have ever seen! Retaining and repointing the gorgeous stone walls, we tore down the roof of an existing covered porch, added a new one, walls and windows to create this “gentleman’s office”. At either end of the room, this space’s focal points are the custom designed shelves we built directly into the stone walls. The room is finished off with raised panels on the ceiling and lighting recessed directly into the soffit.
Rudloff Custom Builders has won Best of Houzz for Customer Service in 2014, 2015 2016, 2017, 2019, and 2020. We also were voted Best of Design in 2016, 2017, 2018, 2019 and 2020, which only 2% of professionals receive. Rudloff Custom Builders has been featured on Houzz in their Kitchen of the Week, What to Know About Using Reclaimed Wood in the Kitchen as well as included in their Bathroom WorkBook article. We are a full service, certified remodeling company that covers all of the Philadelphia suburban area. This business, like most others, developed from a friendship of young entrepreneurs who wanted to make a difference in their clients’ lives, one household at a time. This relationship between partners is much more than a friendship. Edward and Stephen Rudloff are brothers who have renovated and built custom homes together paying close attention to detail. They are carpenters by trade and understand concept and execution. Rudloff Custom Builders will provide services for you with the highest level of professionalism, quality, detail, punctuality and craftsmanship, every step of the way along our journey together.
Specializing in residential construction allows us to connect with our clients early in the design phase to ensure that every detail is captured as you imagined. One stop shopping is essentially what you will receive with Rudloff Custom Builders from design of your project to the construction of your dreams, executed by on-site project managers and skilled craftsmen. Our concept: envision our client’s ideas and make them a reality. Our mission: CREATING LIFETIME RELATIONSHIPS BUILT ON TRUST AND INTEGRITY.
Photo Credit: Linda McManus Images
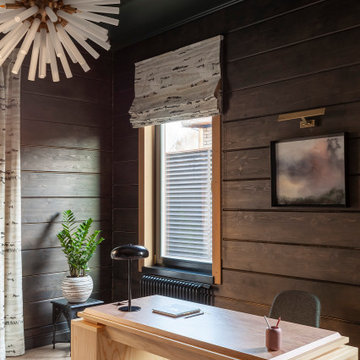
Идея дизайна: кабинет в стиле рустика с черными стенами, отдельно стоящим рабочим столом, многоуровневым потолком и деревянными стенами
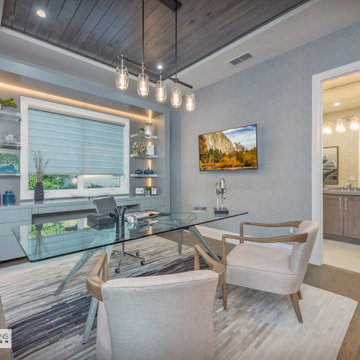
Spacious home office with en suite.
На фото: большое рабочее место в стиле кантри с серыми стенами, паркетным полом среднего тона, отдельно стоящим рабочим столом, бежевым полом, многоуровневым потолком и обоями на стенах без камина
На фото: большое рабочее место в стиле кантри с серыми стенами, паркетным полом среднего тона, отдельно стоящим рабочим столом, бежевым полом, многоуровневым потолком и обоями на стенах без камина
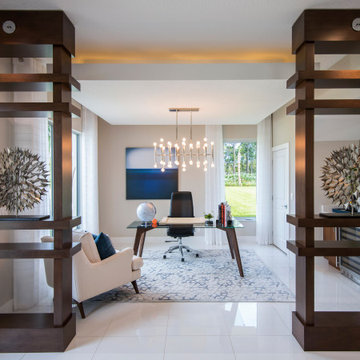
This stay at home office has all the right features for a hard day of work. The built-in cabinetry to include mini wine fridge, free-standing desk, and architectural features has us drooling.
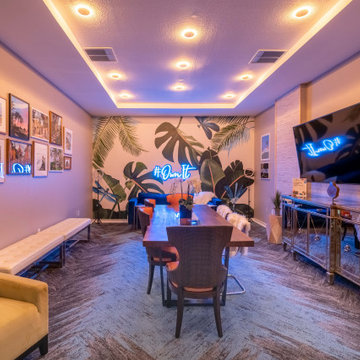
A laidback place to work, take photos, and make videos for a content creator that doubles as an entertaining space. The key to transforming the mood in a room is good lighting. These LED lights provide uplighting in a warm tone to lower the energy and it's also on a dimmer. And the custom neon lights make it vibey.
Кабинет с многоуровневым потолком – фото дизайна интерьера
5