Кабинет с красными стенами – фото дизайна интерьера с высоким бюджетом
Сортировать:
Бюджет
Сортировать:Популярное за сегодня
101 - 120 из 132 фото
1 из 3
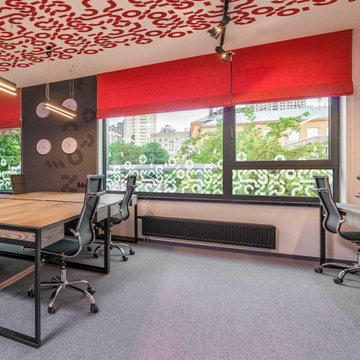
Analyse technique et conception d'une étude signalétique, de créations murales et de vitrages pour un Cabinet d'Architecture.
Objectifs
Impulser une identité visuelle cohérente avec l'agencement d'intérieur
Repérer les étages, les métiers et les collaborateurs
Identifier, nommer et théâtraliser les salles clés
Apporter de l'intimité aux espaces de travail vitrés
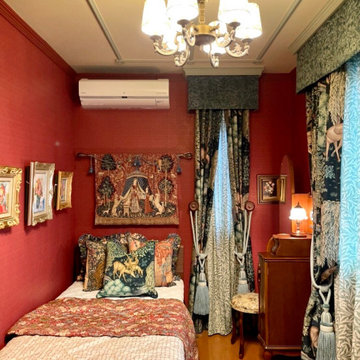
中世のインテリアが好きという奥様。ヒアリングしていくと一般的な中世というより、ウィリアムモリスが描く中世の世界観だとわかりました。 古い書物が並ぶ本棚やウィリアムモリスのファブリックや壁紙をメインにイギリス商材を合わせてとことん再現。手持ちの家具に合うインテリアをご提案いたしました。
Свежая идея для дизайна: маленькое рабочее место в классическом стиле с красными стенами, полом из фанеры, отдельно стоящим рабочим столом, коричневым полом, потолком из вагонки и обоями на стенах для на участке и в саду - отличное фото интерьера
Свежая идея для дизайна: маленькое рабочее место в классическом стиле с красными стенами, полом из фанеры, отдельно стоящим рабочим столом, коричневым полом, потолком из вагонки и обоями на стенах для на участке и в саду - отличное фото интерьера
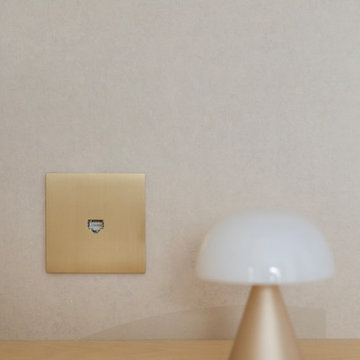
На фото: маленькое рабочее место в скандинавском стиле с красными стенами и встроенным рабочим столом для на участке и в саду с
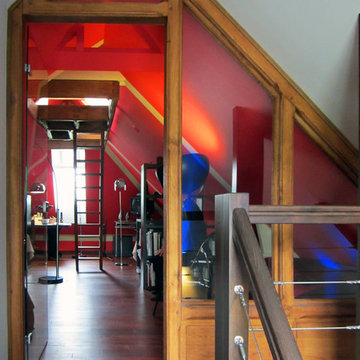
Стильный дизайн: рабочее место среднего размера в стиле кантри с красными стенами, темным паркетным полом и встроенным рабочим столом - последний тренд
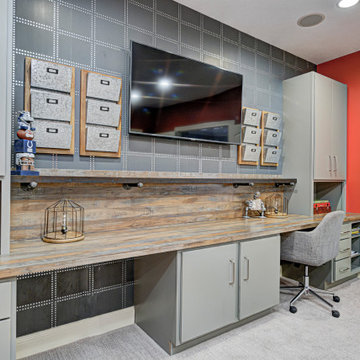
This home renovation project transformed unused, unfinished spaces into vibrant living areas. Each exudes elegance and sophistication, offering personalized design for unforgettable family moments.
In this spacious office oasis, every inch is devoted to productivity and comfort. From ample desk space to abundant storage, it's a haven for focused work. Plus, the plush sofa is perfect for moments of relaxation amidst productivity.
Project completed by Wendy Langston's Everything Home interior design firm, which serves Carmel, Zionsville, Fishers, Westfield, Noblesville, and Indianapolis.
For more about Everything Home, see here: https://everythinghomedesigns.com/
To learn more about this project, see here: https://everythinghomedesigns.com/portfolio/fishers-chic-family-home-renovation/
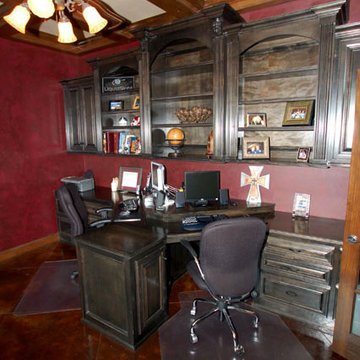
Custom woodwork, built-ins, lots of storage
Свежая идея для дизайна: домашняя библиотека среднего размера в классическом стиле с красными стенами, бетонным полом, встроенным рабочим столом и коричневым полом - отличное фото интерьера
Свежая идея для дизайна: домашняя библиотека среднего размера в классическом стиле с красными стенами, бетонным полом, встроенным рабочим столом и коричневым полом - отличное фото интерьера
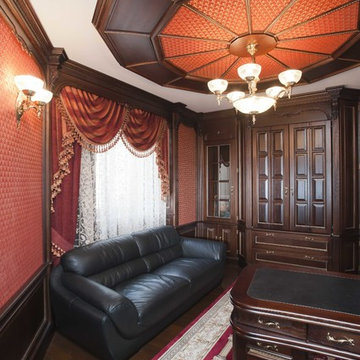
The interior consists of custom handmade products of natural wood, fretwork, stretched lacquered ceilings, OICOS decorative paints.
Study room is individually designed and built of ash-tree with use of natural fabrics. Apartment layout was changed: studio and bathroom were redesigned, two wardrobes added to bedroom, and sauna and moistureproof TV mounted on wall — to the bathroom.
Explication
1. Hallway – 20.63 м2
2. Guest bathroom – 4.82 м2
3. Study room – 17.11 м2
4. Living room – 36.27 м2
5. Dining room – 13.78 м2
6. Kitchen – 13.10 м2
7. Bathroom – 7.46 м2
8. Sauna – 2.71 м2
9. Bedroom – 24.51 м2
10. Nursery – 20.39 м2
11. Kitchen balcony – 6.67 м2
12. Bedroom balcony – 6.48 м2
Floor area – 160.78 м2
Balcony area – 13.15 м2
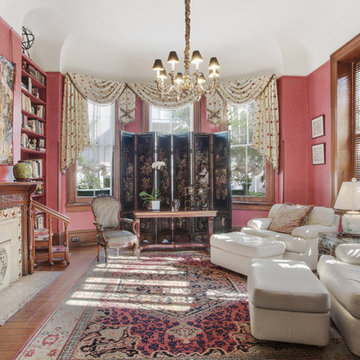
The clients are world travelers and this library in a Victorian home expresses this. From the Coromandel oriental screen, antiques, European tapestry, and collected artifacts, this room embraces the history of this home and its homeowners.
imoto new orleans
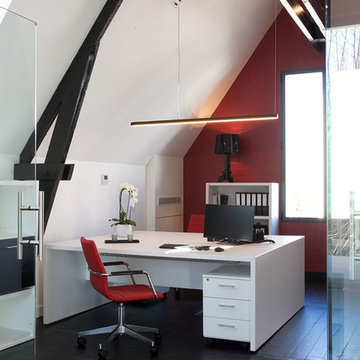
Bureau open space
Источник вдохновения для домашнего уюта: рабочее место среднего размера в современном стиле с красными стенами, деревянным полом, отдельно стоящим рабочим столом и черным полом без камина
Источник вдохновения для домашнего уюта: рабочее место среднего размера в современном стиле с красными стенами, деревянным полом, отдельно стоящим рабочим столом и черным полом без камина
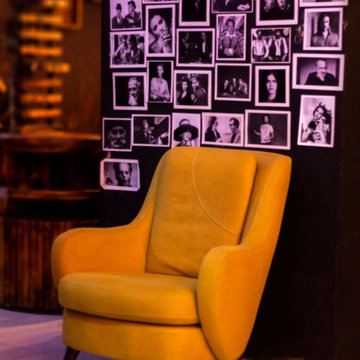
This cafe build in Yazd
Стильный дизайн: большой кабинет в восточном стиле с местом для рукоделия, красными стенами, полом из керамической плитки, стандартным камином, встроенным рабочим столом и белым полом - последний тренд
Стильный дизайн: большой кабинет в восточном стиле с местом для рукоделия, красными стенами, полом из керамической плитки, стандартным камином, встроенным рабочим столом и белым полом - последний тренд
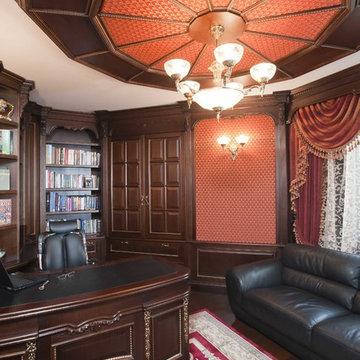
The interior consists of custom handmade products of natural wood, fretwork, stretched lacquered ceilings, OICOS decorative paints.
Study room is individually designed and built of ash-tree with use of natural fabrics. Apartment layout was changed: studio and bathroom were redesigned, two wardrobes added to bedroom, and sauna and moistureproof TV mounted on wall — to the bathroom.
Explication
1. Hallway – 20.63 м2
2. Guest bathroom – 4.82 м2
3. Study room – 17.11 м2
4. Living room – 36.27 м2
5. Dining room – 13.78 м2
6. Kitchen – 13.10 м2
7. Bathroom – 7.46 м2
8. Sauna – 2.71 м2
9. Bedroom – 24.51 м2
10. Nursery – 20.39 м2
11. Kitchen balcony – 6.67 м2
12. Bedroom balcony – 6.48 м2
Floor area – 160.78 м2
Balcony area – 13.15 м2
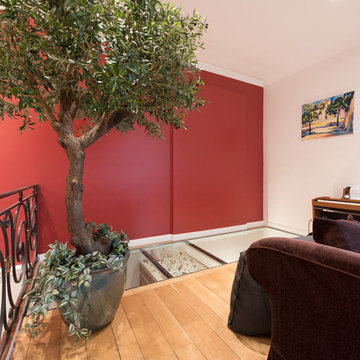
Pose d'un sol en verre pour laissé passer la lumière.
Rénovation du parquet en pose anglaise, des peintures et de l'électricité.
Источник вдохновения для домашнего уюта: домашняя библиотека среднего размера в современном стиле с красными стенами, светлым паркетным полом и бежевым полом
Источник вдохновения для домашнего уюта: домашняя библиотека среднего размера в современном стиле с красными стенами, светлым паркетным полом и бежевым полом
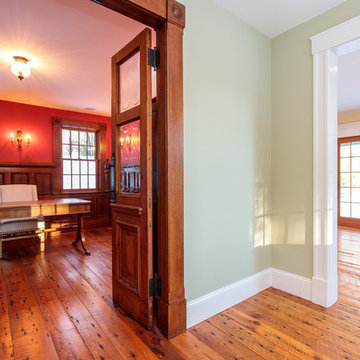
A seamless blend of old and new, this captivating residence has been thoughtfully renovated with a level of style, craftsmanship and sophistication that's rarely seen in the suburbs. Begin your appreciation with the gourmet kitchen featuring a beamed cathedral ceiling and accented with Vermont barn wood. A fireplace adds warmth and rare chestnut floors gleam throughout. The dreamy butler's pantry includes a wine refrigerator, Miele coffee station and plentiful storage. The piece de resistance is a Cornue range with a custom handmade hood. Warmth abounds in the stunning library with reclaimed wood panels from the Gamble mansion in Boston. The master suite is a luxurious world unto its own. The lower level includes a theatre, bar, first-class wine cellar, gym and full bath. Exquisite grounds feature beautiful stone walls, an outdoor kitchen and jacuzzi spa with pillars/balustrades from the Museum of Fine Arts. Located in a stellar south-side location amongst beautiful estate homes.
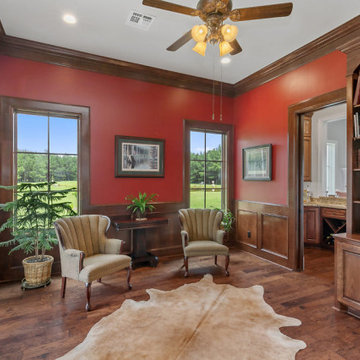
The symmetrical front on this home dictate a somewhat symetical floor plan. The owner did not desire to have a formal Living Room, so we suggested a smaller Study to make the windows and Front Porch work.
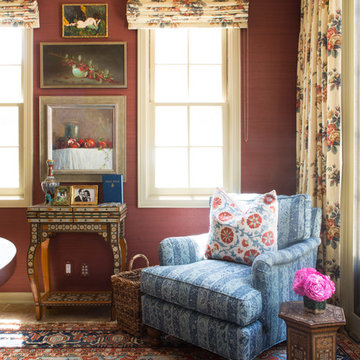
Photos by Erika Bierman www.erikabiermanphotography.com
На фото: рабочее место среднего размера в стиле фьюжн с красными стенами, полом из травертина и встроенным рабочим столом без камина
На фото: рабочее место среднего размера в стиле фьюжн с красными стенами, полом из травертина и встроенным рабочим столом без камина
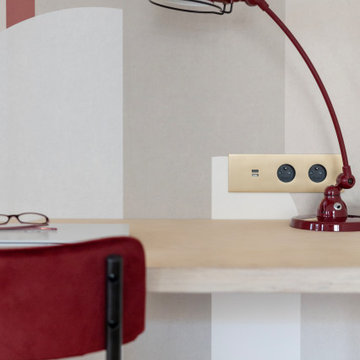
Свежая идея для дизайна: маленькое рабочее место в скандинавском стиле с красными стенами и встроенным рабочим столом для на участке и в саду - отличное фото интерьера
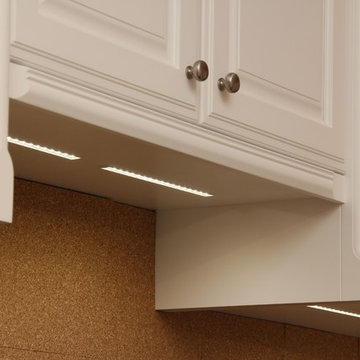
Photo CCD
Пример оригинального дизайна: большой кабинет в классическом стиле с местом для рукоделия, красными стенами, полом из винила, отдельно стоящим рабочим столом и разноцветным полом без камина
Пример оригинального дизайна: большой кабинет в классическом стиле с местом для рукоделия, красными стенами, полом из винила, отдельно стоящим рабочим столом и разноцветным полом без камина
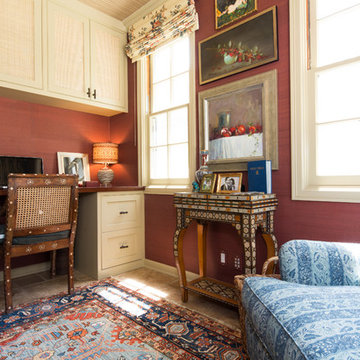
Photos by Erika Bierman www.erikabiermanphotography.com
На фото: рабочее место среднего размера в стиле фьюжн с красными стенами, полом из травертина и встроенным рабочим столом без камина с
На фото: рабочее место среднего размера в стиле фьюжн с красными стенами, полом из травертина и встроенным рабочим столом без камина с
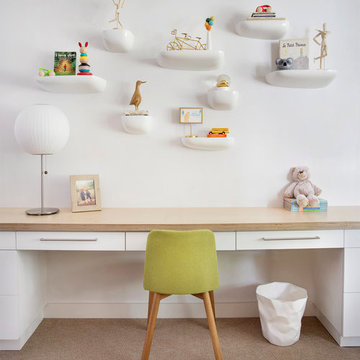
Aptly titled Artist Haven, our Aspen studio designed this private home in Aspen's West End for an artist-client who expresses the concept of "less is more." In this extensive remodel, we created a serene, organic foyer to welcome our clients home. We went with soft neutral palettes and cozy furnishings. A wool felt area rug and textural pillows make the bright open space feel warm and cozy. The floor tile turned out beautifully and is low maintenance as well. We used the high ceilings to add statement lighting to create visual interest. Colorful accent furniture and beautiful decor elements make this truly an artist's retreat.
---
Joe McGuire Design is an Aspen and Boulder interior design firm bringing a uniquely holistic approach to home interiors since 2005.
For more about Joe McGuire Design, see here: https://www.joemcguiredesign.com/
To learn more about this project, see here:
https://www.joemcguiredesign.com/artists-haven
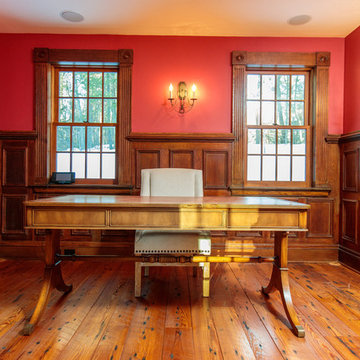
A seamless blend of old and new, this captivating residence has been thoughtfully renovated with a level of style, craftsmanship and sophistication that's rarely seen in the suburbs. Begin your appreciation with the gourmet kitchen featuring a beamed cathedral ceiling and accented with Vermont barn wood. A fireplace adds warmth and rare chestnut floors gleam throughout. The dreamy butler's pantry includes a wine refrigerator, Miele coffee station and plentiful storage. The piece de resistance is a Cornue range with a custom handmade hood. Warmth abounds in the stunning library with reclaimed wood panels from the Gamble mansion in Boston. The master suite is a luxurious world unto its own. The lower level includes a theatre, bar, first-class wine cellar, gym and full bath. Exquisite grounds feature beautiful stone walls, an outdoor kitchen and jacuzzi spa with pillars/balustrades from the Museum of Fine Arts. Located in a stellar south-side location amongst beautiful estate homes.
Кабинет с красными стенами – фото дизайна интерьера с высоким бюджетом
6