Кабинет с коричневыми стенами и паркетным полом среднего тона – фото дизайна интерьера
Сортировать:
Бюджет
Сортировать:Популярное за сегодня
161 - 180 из 1 288 фото
1 из 3
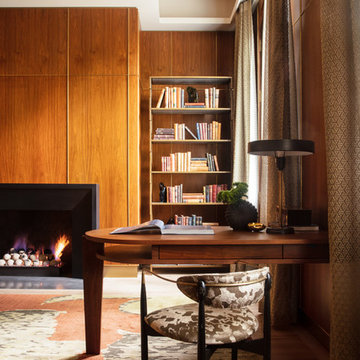
Designer, Jeff Edwards uses walnut paneling with brass accents to counterbalance the steel and leathered graystone hearth. A custom walnut desk and vintage chairs for this library offer a place to absorb literary works.
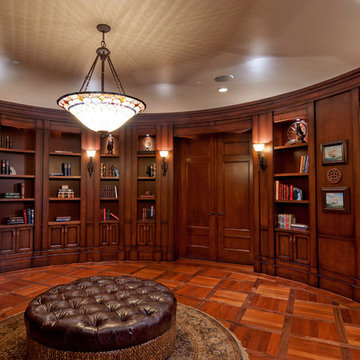
Источник вдохновения для домашнего уюта: домашняя библиотека среднего размера в классическом стиле с коричневыми стенами, паркетным полом среднего тона и коричневым полом без камина
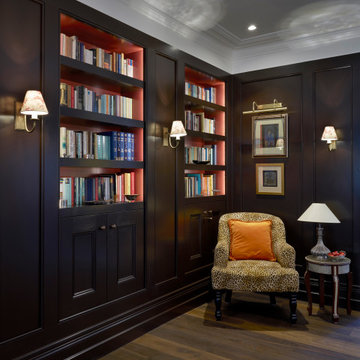
A full refurbishment of a beautiful four-storey Victorian town house in Holland Park. We had the pleasure of collaborating with the client and architects, Crawford and Gray, to create this classic full interior fit-out.
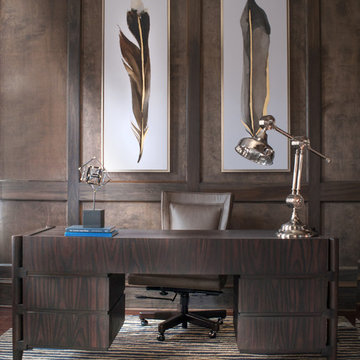
Featuring hardwood floors, grey and brown decor, transitional furniture, contemporary style and bold patterns. Project designed by Atlanta interior design firm, Nandina Home & Design. Their Sandy Springs home decor showroom and design studio also serves Midtown, Buckhead, and outside the perimeter. Photography by: Shelly Schmidt
For more about Nandina Home & Design, click here: https://nandinahome.com/
To learn more about this project, click here: https://nandinahome.com/portfolio/modern-luxury-home/
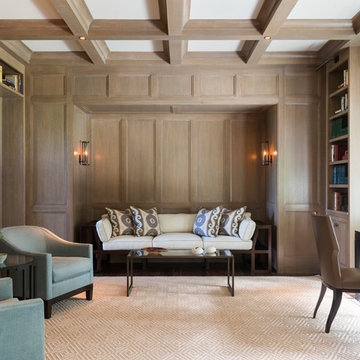
На фото: большой кабинет в классическом стиле с паркетным полом среднего тона, отдельно стоящим рабочим столом, коричневыми стенами и коричневым полом без камина с
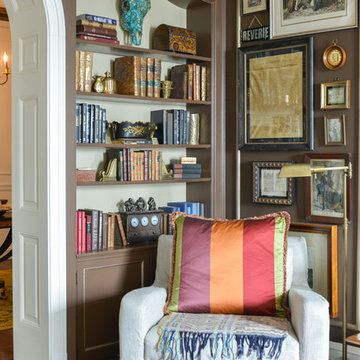
Стильный дизайн: домашняя библиотека среднего размера в стиле неоклассика (современная классика) с коричневыми стенами, паркетным полом среднего тона и коричневым полом без камина - последний тренд
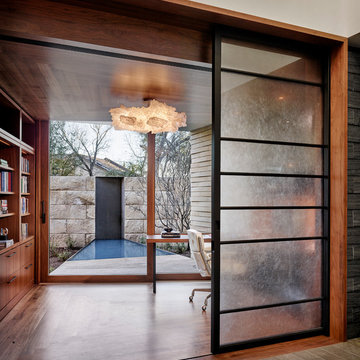
A home office with both privacy and access to the outdoors.
Пример оригинального дизайна: рабочее место в современном стиле с коричневыми стенами, паркетным полом среднего тона и коричневым полом
Пример оригинального дизайна: рабочее место в современном стиле с коричневыми стенами, паркетным полом среднего тона и коричневым полом
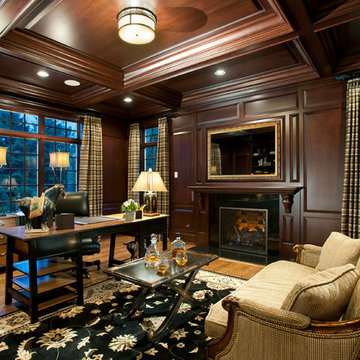
Tague Design Showroom & Jay Greene Photography
Идея дизайна: большой кабинет в классическом стиле с паркетным полом среднего тона, стандартным камином, отдельно стоящим рабочим столом, коричневыми стенами и фасадом камина из плитки
Идея дизайна: большой кабинет в классическом стиле с паркетным полом среднего тона, стандартным камином, отдельно стоящим рабочим столом, коричневыми стенами и фасадом камина из плитки
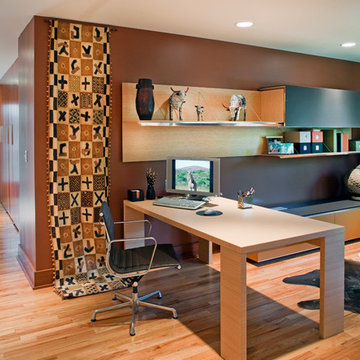
Collaboration with Marilyn Offutt at Offutt Design.
Tom Kessler Photography
Пример оригинального дизайна: кабинет в современном стиле с коричневыми стенами, паркетным полом среднего тона и отдельно стоящим рабочим столом
Пример оригинального дизайна: кабинет в современном стиле с коричневыми стенами, паркетным полом среднего тона и отдельно стоящим рабочим столом
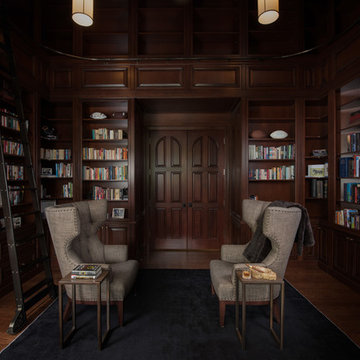
Study with Dark Wood Paneling and a rolling library ladder
Стильный дизайн: большой домашняя библиотека в классическом стиле с коричневыми стенами, паркетным полом среднего тона, отдельно стоящим рабочим столом и коричневым полом без камина - последний тренд
Стильный дизайн: большой домашняя библиотека в классическом стиле с коричневыми стенами, паркетным полом среднего тона, отдельно стоящим рабочим столом и коричневым полом без камина - последний тренд
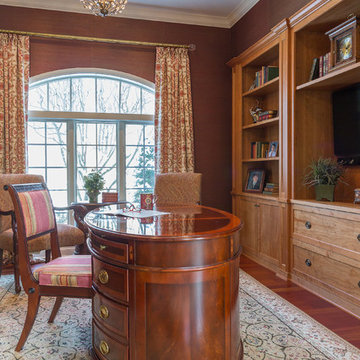
The lady of the house has a sophisticated and elegant study. Quite different from the kitchen counter piles of paper found in so many homes. The beautiful oval desk placed in the center of the room has file drawers and a book shelf on the front of the desk. There is easy access to the credenza behind the desk and a clear line of sight to the flat screen TV. Grass cloth wallpaper, sumptuous fabrics, hardwood floors, and a timeless oriental area rug come together to make this a comfortable and functional command central for a busy family.
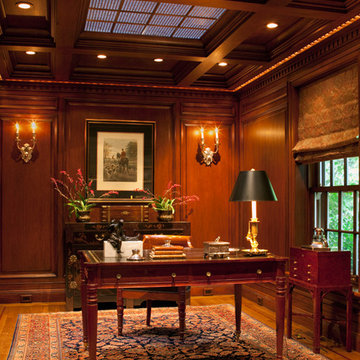
The owners of this traditional home have engaged in multiple stages of rebuilding, refinement and remodeling, beginning in the mid-1990s and finishing in 2009 with a new kitchen, breakfast room, family room, and paneled study. All stages have been seamlessly integrated with each detail carefully reviewed to preserve the home’s original character.
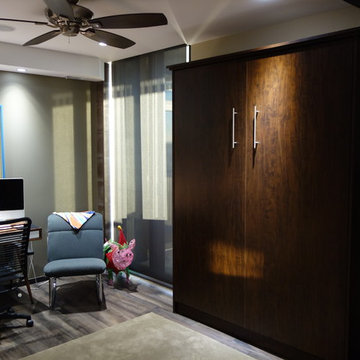
The queen sized Murphy Bed provides the perfect hiding place for the necessary bed in the multi-purpose guest room/office/exercise room. A 3% opaque roller shade was utilized in this room to block more light when guests are using it.
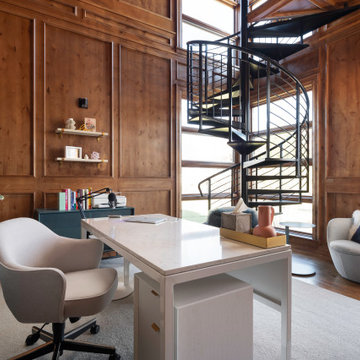
Rodwin Architecture & Skycastle Homes
Location: Boulder, Colorado, USA
Interior design, space planning and architectural details converge thoughtfully in this transformative project. A 15-year old, 9,000 sf. home with generic interior finishes and odd layout needed bold, modern, fun and highly functional transformation for a large bustling family. To redefine the soul of this home, texture and light were given primary consideration. Elegant contemporary finishes, a warm color palette and dramatic lighting defined modern style throughout. A cascading chandelier by Stone Lighting in the entry makes a strong entry statement. Walls were removed to allow the kitchen/great/dining room to become a vibrant social center. A minimalist design approach is the perfect backdrop for the diverse art collection. Yet, the home is still highly functional for the entire family. We added windows, fireplaces, water features, and extended the home out to an expansive patio and yard.
The cavernous beige basement became an entertaining mecca, with a glowing modern wine-room, full bar, media room, arcade, billiards room and professional gym.
Bathrooms were all designed with personality and craftsmanship, featuring unique tiles, floating wood vanities and striking lighting.
This project was a 50/50 collaboration between Rodwin Architecture and Kimball Modern
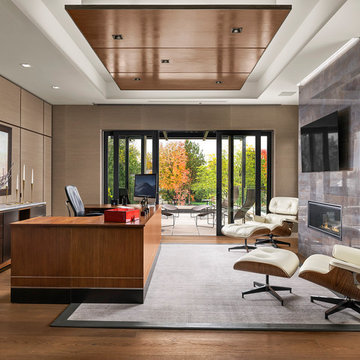
A contemporary mountain home: Home Office, Photo by Eric Lucero Photography
Пример оригинального дизайна: большое рабочее место в современном стиле с коричневыми стенами, паркетным полом среднего тона, фасадом камина из плитки, отдельно стоящим рабочим столом, коричневым полом и горизонтальным камином
Пример оригинального дизайна: большое рабочее место в современном стиле с коричневыми стенами, паркетным полом среднего тона, фасадом камина из плитки, отдельно стоящим рабочим столом, коричневым полом и горизонтальным камином
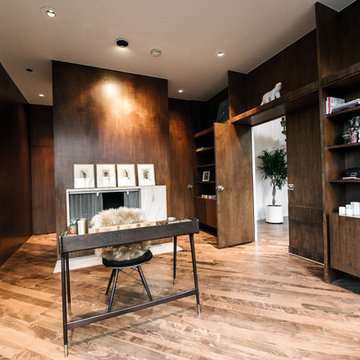
Идея дизайна: рабочее место среднего размера в современном стиле с коричневыми стенами, паркетным полом среднего тона, стандартным камином, фасадом камина из камня и отдельно стоящим рабочим столом
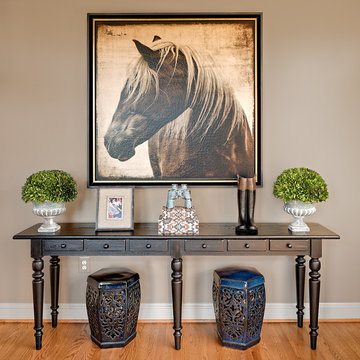
Свежая идея для дизайна: рабочее место среднего размера в стиле неоклассика (современная классика) с коричневыми стенами, паркетным полом среднего тона, отдельно стоящим рабочим столом и коричневым полом без камина - отличное фото интерьера
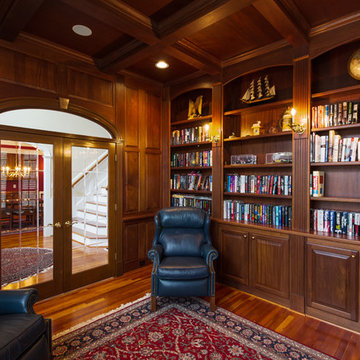
Study/Library in beautiful Sepele Mahogany, raised panel doors, true raised panel wall treatment, coffered ceiling
Идея дизайна: домашняя библиотека среднего размера в классическом стиле с паркетным полом среднего тона, отдельно стоящим рабочим столом и коричневыми стенами без камина
Идея дизайна: домашняя библиотека среднего размера в классическом стиле с паркетным полом среднего тона, отдельно стоящим рабочим столом и коричневыми стенами без камина
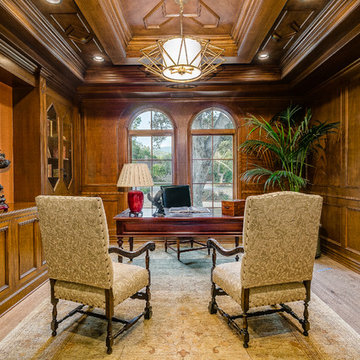
На фото: рабочее место в средиземноморском стиле с коричневыми стенами, паркетным полом среднего тона, отдельно стоящим рабочим столом и коричневым полом без камина
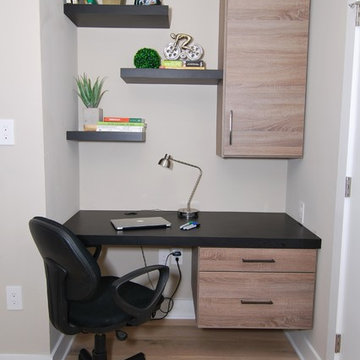
Источник вдохновения для домашнего уюта: маленький кабинет в современном стиле с коричневыми стенами, паркетным полом среднего тона, встроенным рабочим столом и бежевым полом для на участке и в саду
Кабинет с коричневыми стенами и паркетным полом среднего тона – фото дизайна интерьера
9