Кабинет с коричневыми стенами и паркетным полом среднего тона – фото дизайна интерьера
Сортировать:
Бюджет
Сортировать:Популярное за сегодня
101 - 120 из 1 288 фото
1 из 3
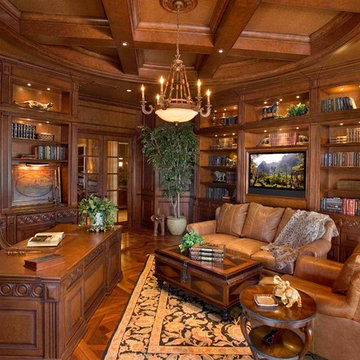
Идея дизайна: кабинет в классическом стиле с коричневыми стенами, паркетным полом среднего тона, отдельно стоящим рабочим столом и коричневым полом
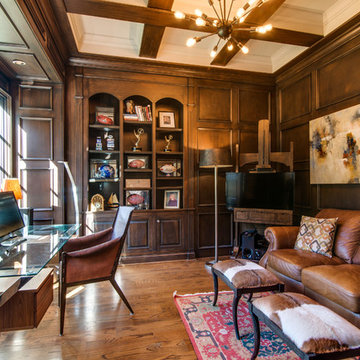
Пример оригинального дизайна: рабочее место в классическом стиле с коричневыми стенами, паркетным полом среднего тона и отдельно стоящим рабочим столом
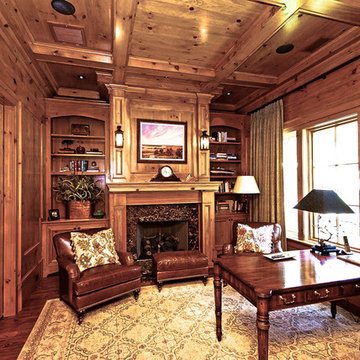
The Home Study is complete with stained pine paneled walls and coffered ceiling. A custom fireplace and cabinetry serve as a focal point from the Foyer entrance and double pocket French Doors offer a semi-private entrance from the Master Suite.
Design & photography by:
Kevin Rosser & Associates, Inc.
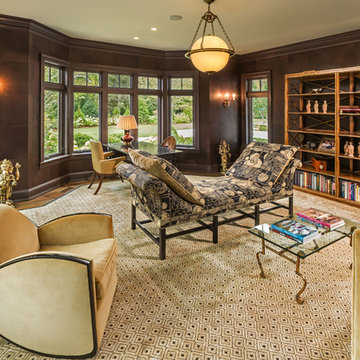
Architect: John Van Rooy Architecture
Interior Design: Jessica Jubelirer Design
General Contractor: Moore Designs
Photo: edmunds studios
Стильный дизайн: огромный кабинет в классическом стиле с коричневыми стенами, паркетным полом среднего тона и отдельно стоящим рабочим столом без камина - последний тренд
Стильный дизайн: огромный кабинет в классическом стиле с коричневыми стенами, паркетным полом среднего тона и отдельно стоящим рабочим столом без камина - последний тренд
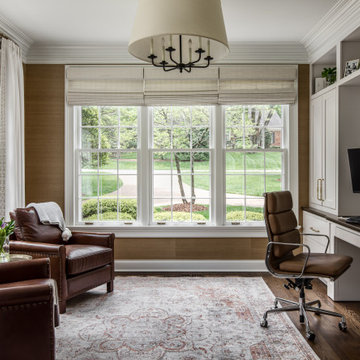
Home Office
Стильный дизайн: кабинет среднего размера в стиле неоклассика (современная классика) с коричневыми стенами, паркетным полом среднего тона, встроенным рабочим столом и обоями на стенах - последний тренд
Стильный дизайн: кабинет среднего размера в стиле неоклассика (современная классика) с коричневыми стенами, паркетным полом среднего тона, встроенным рабочим столом и обоями на стенах - последний тренд
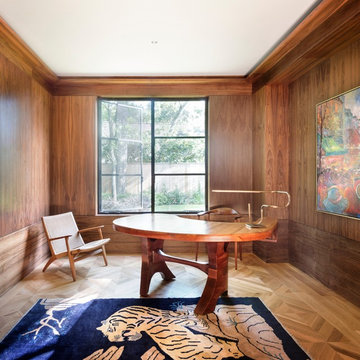
Scott Frances
Свежая идея для дизайна: рабочее место в стиле ретро с коричневыми стенами, паркетным полом среднего тона и отдельно стоящим рабочим столом - отличное фото интерьера
Свежая идея для дизайна: рабочее место в стиле ретро с коричневыми стенами, паркетным полом среднего тона и отдельно стоящим рабочим столом - отличное фото интерьера
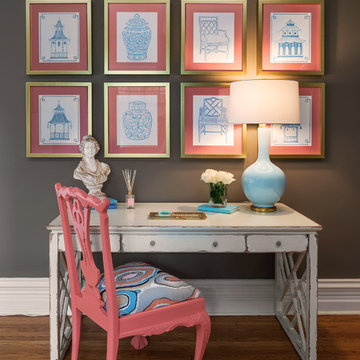
Источник вдохновения для домашнего уюта: кабинет в стиле неоклассика (современная классика) с коричневыми стенами, паркетным полом среднего тона и отдельно стоящим рабочим столом
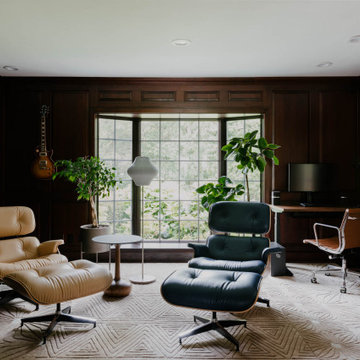
Стильный дизайн: домашняя библиотека среднего размера в стиле ретро с коричневыми стенами, паркетным полом среднего тона, отдельно стоящим рабочим столом и панелями на части стены - последний тренд
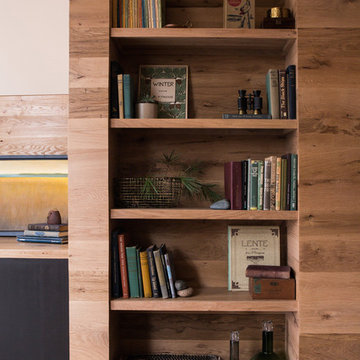
A treetop study in the Berkshires, on the second floor of a new carriage house. The large picture window frames views of the surrounding woods. The honey oak paneling brings warmth to the modern space, while the skylights pour in light from above. The space serves as a guest room as well, with an adjacent bathroom tucked behind one of the invisible doors.
http://chattmanphotography.com/
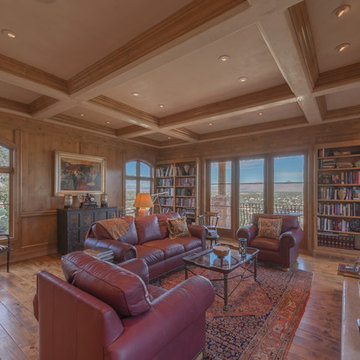
Study/Library with panoramic views of North Phoenix and Scottsdale. Photo by Home Pix Photography
Источник вдохновения для домашнего уюта: большой домашняя библиотека в средиземноморском стиле с коричневыми стенами, паркетным полом среднего тона, стандартным камином и фасадом камина из камня
Источник вдохновения для домашнего уюта: большой домашняя библиотека в средиземноморском стиле с коричневыми стенами, паркетным полом среднего тона, стандартным камином и фасадом камина из камня
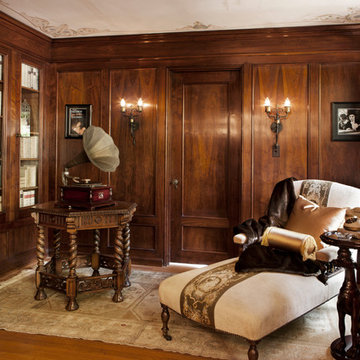
Mary Nichols
Идея дизайна: рабочее место среднего размера в классическом стиле с коричневыми стенами и паркетным полом среднего тона
Идея дизайна: рабочее место среднего размера в классическом стиле с коричневыми стенами и паркетным полом среднего тона
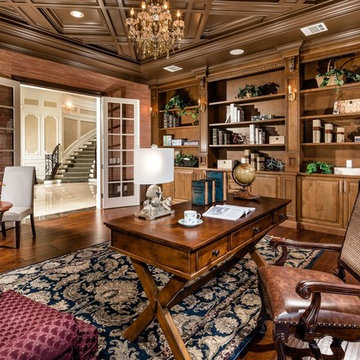
David Guettler
Пример оригинального дизайна: рабочее место в классическом стиле с коричневыми стенами, паркетным полом среднего тона и отдельно стоящим рабочим столом
Пример оригинального дизайна: рабочее место в классическом стиле с коричневыми стенами, паркетным полом среднего тона и отдельно стоящим рабочим столом
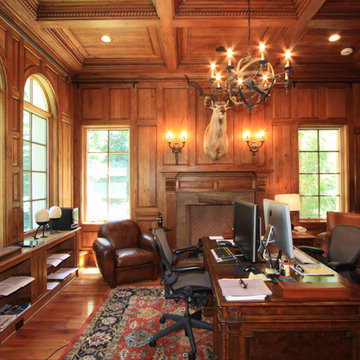
Свежая идея для дизайна: большое рабочее место в классическом стиле с коричневыми стенами, паркетным полом среднего тона и стандартным камином - отличное фото интерьера
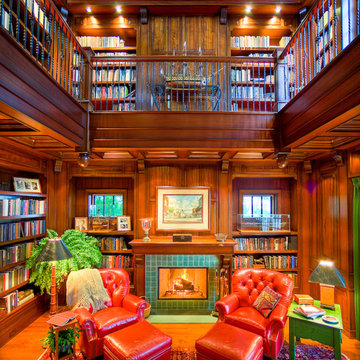
2 story traditional wood paneled library with classical fireplace.
Cottage Style home on coveted Bluff Drive in Harbor Springs, Michigan, overlooking the Main Street and Little Traverse Bay.
Architect - Stillwater Architecture, LLC
Construction - Dick Collie Construction
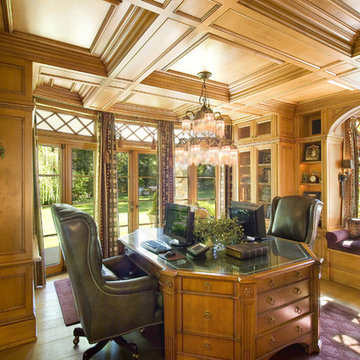
На фото: огромное рабочее место в классическом стиле с коричневыми стенами, паркетным полом среднего тона, отдельно стоящим рабочим столом и коричневым полом без камина
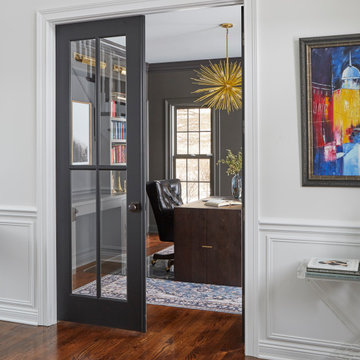
Стильный дизайн: большое рабочее место в стиле неоклассика (современная классика) с коричневыми стенами, паркетным полом среднего тона, встроенным рабочим столом и коричневым полом - последний тренд
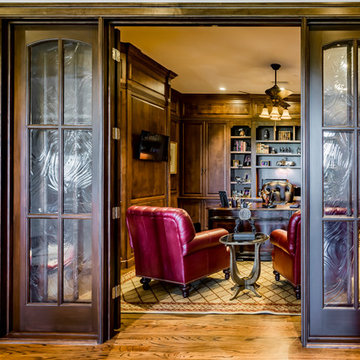
Источник вдохновения для домашнего уюта: домашняя библиотека среднего размера в классическом стиле с коричневыми стенами, паркетным полом среднего тона, отдельно стоящим рабочим столом и коричневым полом

Renovation of an old barn into a personal office space.
This project, located on a 37-acre family farm in Pennsylvania, arose from the need for a personal workspace away from the hustle and bustle of the main house. An old barn used for gardening storage provided the ideal opportunity to convert it into a personal workspace.
The small 1250 s.f. building consists of a main work and meeting area as well as the addition of a kitchen and a bathroom with sauna. The architects decided to preserve and restore the original stone construction and highlight it both inside and out in order to gain approval from the local authorities under a strict code for the reuse of historic structures. The poor state of preservation of the original timber structure presented the design team with the opportunity to reconstruct the roof using three large timber frames, produced by craftsmen from the Amish community. Following local craft techniques, the truss joints were achieved using wood dowels without adhesives and the stone walls were laid without the use of apparent mortar.
The new roof, covered with cedar shingles, projects beyond the original footprint of the building to create two porches. One frames the main entrance and the other protects a generous outdoor living space on the south side. New wood trusses are left exposed and emphasized with indirect lighting design. The walls of the short facades were opened up to create large windows and bring the expansive views of the forest and neighboring creek into the space.
The palette of interior finishes is simple and forceful, limited to the use of wood, stone and glass. The furniture design, including the suspended fireplace, integrates with the architecture and complements it through the judicious use of natural fibers and textiles.
The result is a contemporary and timeless architectural work that will coexist harmoniously with the traditional buildings in its surroundings, protected in perpetuity for their historical heritage value.
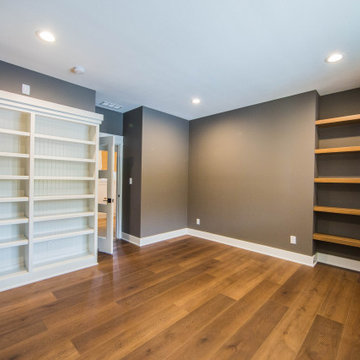
Floating and built-in shelves provide plenty of storage and display area in the home office.
Идея дизайна: большой домашняя библиотека в современном стиле с коричневыми стенами, паркетным полом среднего тона, отдельно стоящим рабочим столом и коричневым полом
Идея дизайна: большой домашняя библиотека в современном стиле с коричневыми стенами, паркетным полом среднего тона, отдельно стоящим рабочим столом и коричневым полом
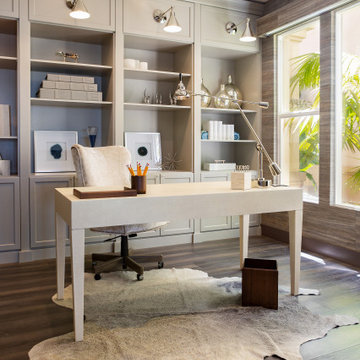
Пример оригинального дизайна: рабочее место в стиле неоклассика (современная классика) с коричневыми стенами, паркетным полом среднего тона, отдельно стоящим рабочим столом и коричневым полом без камина
Кабинет с коричневыми стенами и паркетным полом среднего тона – фото дизайна интерьера
6