Кабинет с коричневыми стенами и ковровым покрытием – фото дизайна интерьера
Сортировать:
Бюджет
Сортировать:Популярное за сегодня
61 - 80 из 592 фото
1 из 3
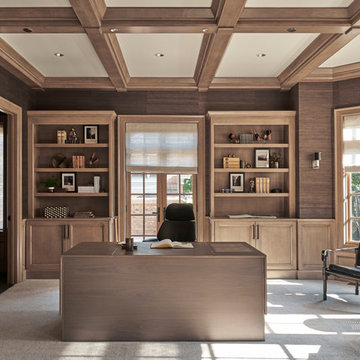
Abruzzo designed the office millwork and cabinetry in maple with a pewter glaze and a matching coffered ceiling.
Стильный дизайн: рабочее место в стиле неоклассика (современная классика) с коричневыми стенами, ковровым покрытием, отдельно стоящим рабочим столом и серым полом без камина - последний тренд
Стильный дизайн: рабочее место в стиле неоклассика (современная классика) с коричневыми стенами, ковровым покрытием, отдельно стоящим рабочим столом и серым полом без камина - последний тренд
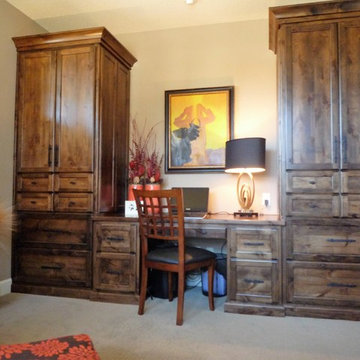
I designed this custom built in desk and storage cabinetry inorder to meet all their needs. To the right bottom are laterial files and to the left bottom is a pull-out shelf which houses their printer/scanner. Since this is a small space, it is important to be able to tuck things away when not in use. Providing easily accessible pull-outs and drawers resolves this issue and prevents clutter, which hampers productivity.

This rare 1950’s glass-fronted townhouse on Manhattan’s Upper East Side underwent a modern renovation to create plentiful space for a family. An additional floor was added to the two-story building, extending the façade vertically while respecting the vocabulary of the original structure. A large, open living area on the first floor leads through to a kitchen overlooking the rear garden. Cantilevered stairs lead to the master bedroom and two children’s rooms on the second floor and continue to a media room and offices above. A large skylight floods the atrium with daylight, illuminating the main level through translucent glass-block floors.
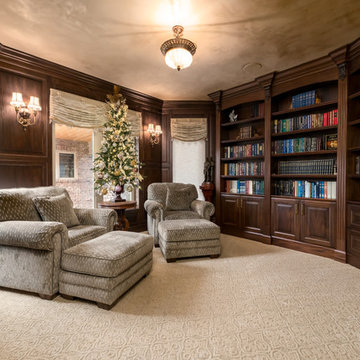
Идея дизайна: домашняя библиотека среднего размера в классическом стиле с коричневыми стенами, ковровым покрытием и бежевым полом
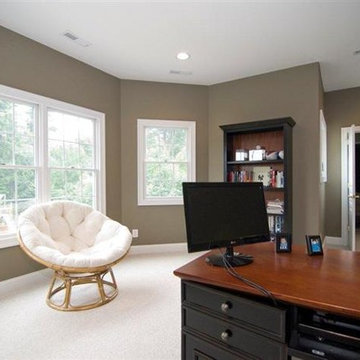
Идея дизайна: рабочее место среднего размера в классическом стиле с коричневыми стенами, ковровым покрытием, отдельно стоящим рабочим столом и белым полом без камина

The master suite includes a private library freshly paneled in crotch mahogany. Heavy draperies are 19th-century French tapestry panels. The formal fringed sofa is Stark's Old World line and is upholstered in Stark fabric. The desk, purchased at auction, is chinoiserie on buried walnut.
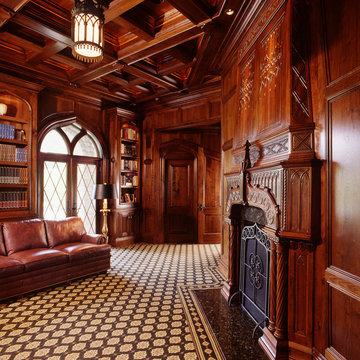
Heavy paneling defines the space of the library. An antique fireplace blends easily into this design.
Photo by Fisheye Studios, Hiawatha, Iowa
На фото: огромное рабочее место в средиземноморском стиле с коричневыми стенами, ковровым покрытием, стандартным камином, отдельно стоящим рабочим столом и фасадом камина из камня
На фото: огромное рабочее место в средиземноморском стиле с коричневыми стенами, ковровым покрытием, стандартным камином, отдельно стоящим рабочим столом и фасадом камина из камня
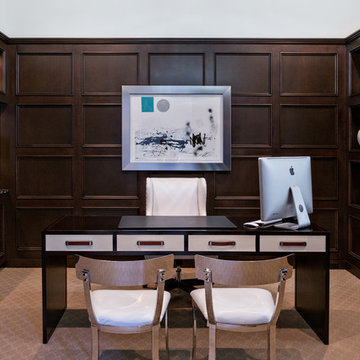
Идея дизайна: домашняя мастерская среднего размера в стиле неоклассика (современная классика) с коричневыми стенами, ковровым покрытием и отдельно стоящим рабочим столом без камина
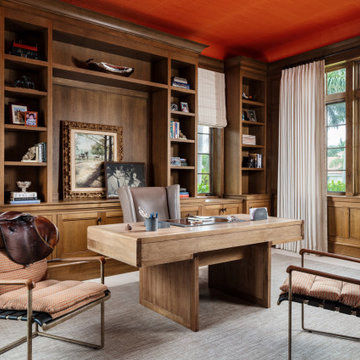
Стильный дизайн: кабинет в стиле неоклассика (современная классика) с коричневыми стенами, ковровым покрытием, отдельно стоящим рабочим столом, серым полом и панелями на части стены - последний тренд
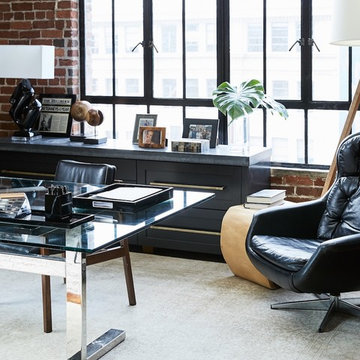
Matt Sartain Photography
Идея дизайна: кабинет в стиле лофт с коричневыми стенами, ковровым покрытием, отдельно стоящим рабочим столом и бежевым полом
Идея дизайна: кабинет в стиле лофт с коричневыми стенами, ковровым покрытием, отдельно стоящим рабочим столом и бежевым полом

"Dramatically positioned along Pelican Crest's prized front row, this Newport Coast House presents a refreshing modern aesthetic rarely available in the community. A comprehensive $6M renovation completed in December 2017 appointed the home with an assortment of sophisticated design elements, including white oak & travertine flooring, light fixtures & chandeliers by Apparatus & Ladies & Gentlemen, & SubZero appliances throughout. The home's unique orientation offers the region's best view perspective, encompassing the ocean, Catalina Island, Harbor, city lights, Palos Verdes, Pelican Hill Golf Course, & crashing waves. The eminently liveable floorplan spans 3 levels and is host to 5 bedroom suites, open social spaces, home office (possible 6th bedroom) with views & balcony, temperature-controlled wine and cigar room, home spa with heated floors, a steam room, and quick-fill tub, home gym, & chic master suite with frameless, stand-alone shower, his & hers closets, & sprawling ocean views. The rear yard is an entertainer's paradise with infinity-edge pool & spa, fireplace, built-in BBQ, putting green, lawn, and covered outdoor dining area. An 8-car subterranean garage & fully integrated Savant system complete this one of-a-kind residence. Residents of Pelican Crest enjoy 24/7 guard-gated patrolled security, swim, tennis & playground amenities of the Newport Coast Community Center & close proximity to the pristine beaches, world-class shopping & dining, & John Wayne Airport." via Cain Group / Pacific Sotheby's International Realty
Photo: Sam Frost
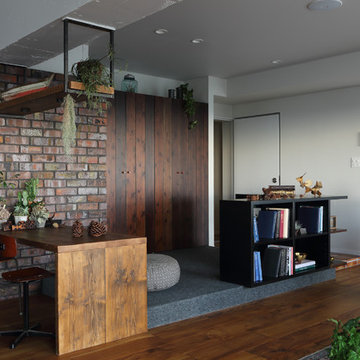
craft
На фото: рабочее место среднего размера в стиле шебби-шик с коричневыми стенами, ковровым покрытием и встроенным рабочим столом с
На фото: рабочее место среднего размера в стиле шебби-шик с коричневыми стенами, ковровым покрытием и встроенным рабочим столом с
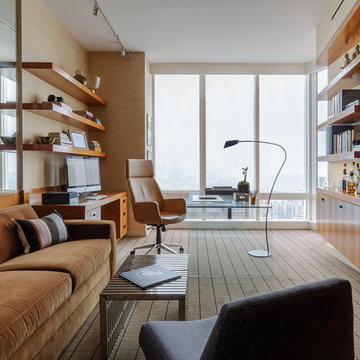
David Duncan Livingston
Свежая идея для дизайна: большой кабинет в современном стиле с коричневыми стенами, ковровым покрытием, встроенным рабочим столом и серым полом без камина - отличное фото интерьера
Свежая идея для дизайна: большой кабинет в современном стиле с коричневыми стенами, ковровым покрытием, встроенным рабочим столом и серым полом без камина - отличное фото интерьера

A grand home on Philadelphia's Main Line receives a freshening up when clients buy an old home and bring in their previous traditional furnishings but add lots of new contemporary and colorful furnishings to bring the house up to date. A small study by the front entrance offers a quiet space to meet. Jay Greene Photography
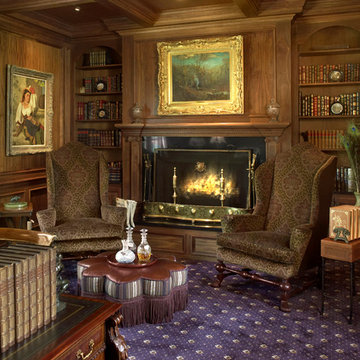
A custom designed walnut library with coffered ceiling done in a traditional style. The room is softened by the pattern of the wool carpet and complemented by the wing chairs flanking the fireplace.
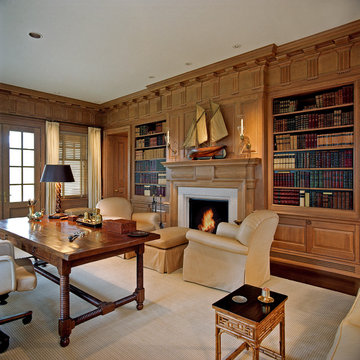
The library walls feature a sophisticated integration of panels and moldings in knotty pine. Hamptons, NY Home | Interior Architecture by Brian O'Keefe Architect, PC, with Interior Design by Marjorie Shushan | Photo by Ron Pappageorge

Идея дизайна: большой домашняя библиотека в стиле неоклассика (современная классика) с ковровым покрытием, бежевым полом и коричневыми стенами без камина
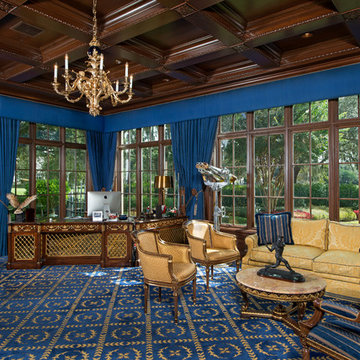
Идея дизайна: огромное рабочее место в классическом стиле с коричневыми стенами, ковровым покрытием, отдельно стоящим рабочим столом и синим полом

На фото: большое рабочее место в стиле ретро с коричневыми стенами, ковровым покрытием, отдельно стоящим рабочим столом и бежевым полом без камина
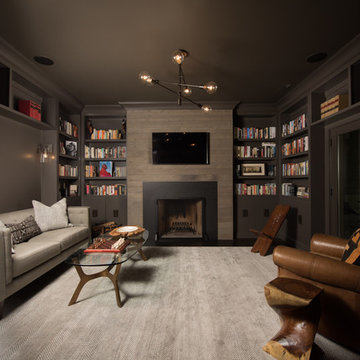
Home library with eclectic style and dark cabinetry built-ins
На фото: домашняя библиотека среднего размера в классическом стиле с стандартным камином, коричневыми стенами, ковровым покрытием, фасадом камина из дерева и серым полом
На фото: домашняя библиотека среднего размера в классическом стиле с стандартным камином, коричневыми стенами, ковровым покрытием, фасадом камина из дерева и серым полом
Кабинет с коричневыми стенами и ковровым покрытием – фото дизайна интерьера
4