Кабинет с коричневыми стенами и ковровым покрытием – фото дизайна интерьера
Сортировать:
Бюджет
Сортировать:Популярное за сегодня
21 - 40 из 592 фото
1 из 3
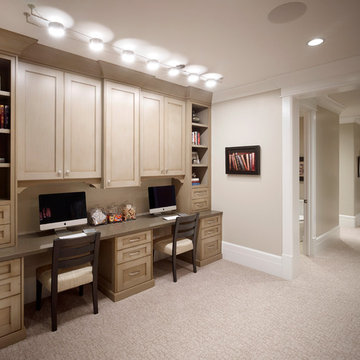
Simple Luxury Photography
На фото: рабочее место в классическом стиле с коричневыми стенами, ковровым покрытием и встроенным рабочим столом без камина с
На фото: рабочее место в классическом стиле с коричневыми стенами, ковровым покрытием и встроенным рабочим столом без камина с
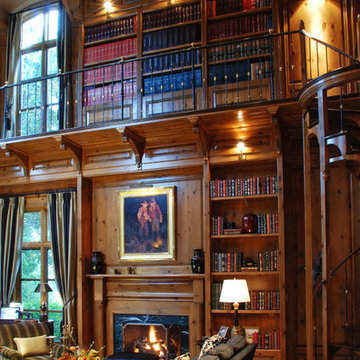
A stately French chalet, designed to privately raise a family and entertain a multitude of friends. A well proportioned classic design with beautiful symmetry is showcased in the two-story paneled library with balcony and spiral staircase.
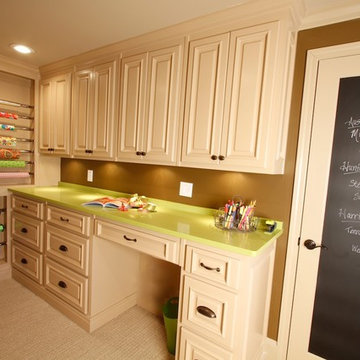
На фото: кабинет среднего размера в классическом стиле с местом для рукоделия, коричневыми стенами, ковровым покрытием, встроенным рабочим столом и бежевым полом без камина
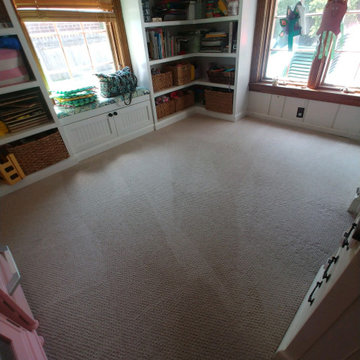
South Lyon Carpet Cleaning offers truck mounted hot water extraction (steam cleaning), upholstery cleaning, pet stain & odor removal, 3M carpet protection, encapsulation cleaning, as well as flood and water restoration. Not all carpet cleaning services are created equally; choose a company with a great reputation for service and excellence, and one with years of experience behind them. Our pictures speak for themselves! Residential/Commercial. Family Owned & Operated Since 1991. Licensed, Bonded, & Insured.
Free Estimates! (734) 635-8124

A grand home on Philadelphia's Main Line receives a freshening up when clients buy an old home and bring in their previous traditional furnishings but add lots of new contemporary and colorful furnishings to bring the house up to date. A small study by the front entrance offers a quiet space to meet. Jay Greene Photography
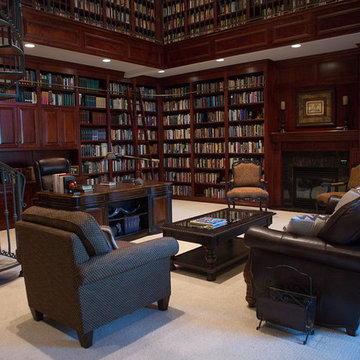
Пример оригинального дизайна: огромный домашняя библиотека в викторианском стиле с коричневыми стенами, ковровым покрытием, стандартным камином, фасадом камина из плитки, отдельно стоящим рабочим столом и серым полом
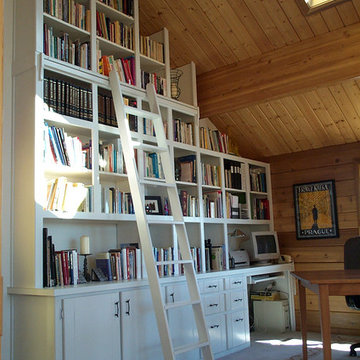
Ric Forest
Стильный дизайн: рабочее место среднего размера в стиле рустика с коричневыми стенами, ковровым покрытием, отдельно стоящим рабочим столом и бежевым полом без камина - последний тренд
Стильный дизайн: рабочее место среднего размера в стиле рустика с коричневыми стенами, ковровым покрытием, отдельно стоящим рабочим столом и бежевым полом без камина - последний тренд
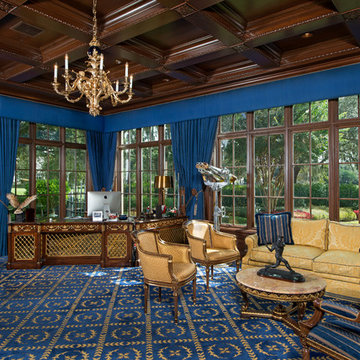
Идея дизайна: огромное рабочее место в классическом стиле с коричневыми стенами, ковровым покрытием, отдельно стоящим рабочим столом и синим полом
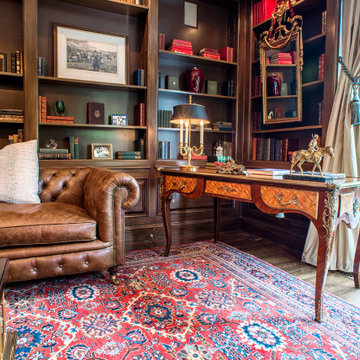
A 100 year old Persian rug with several colors of blues, reds, greens, and creams cover
mahogany hardwood floors.
Источник вдохновения для домашнего уюта: домашняя библиотека среднего размера в классическом стиле с коричневыми стенами, ковровым покрытием, стандартным камином, фасадом камина из дерева и разноцветным полом
Источник вдохновения для домашнего уюта: домашняя библиотека среднего размера в классическом стиле с коричневыми стенами, ковровым покрытием, стандартным камином, фасадом камина из дерева и разноцветным полом

Builder: J. Peterson Homes
Interior Designer: Francesca Owens
Photographers: Ashley Avila Photography, Bill Hebert, & FulView
Capped by a picturesque double chimney and distinguished by its distinctive roof lines and patterned brick, stone and siding, Rookwood draws inspiration from Tudor and Shingle styles, two of the world’s most enduring architectural forms. Popular from about 1890 through 1940, Tudor is characterized by steeply pitched roofs, massive chimneys, tall narrow casement windows and decorative half-timbering. Shingle’s hallmarks include shingled walls, an asymmetrical façade, intersecting cross gables and extensive porches. A masterpiece of wood and stone, there is nothing ordinary about Rookwood, which combines the best of both worlds.
Once inside the foyer, the 3,500-square foot main level opens with a 27-foot central living room with natural fireplace. Nearby is a large kitchen featuring an extended island, hearth room and butler’s pantry with an adjacent formal dining space near the front of the house. Also featured is a sun room and spacious study, both perfect for relaxing, as well as two nearby garages that add up to almost 1,500 square foot of space. A large master suite with bath and walk-in closet which dominates the 2,700-square foot second level which also includes three additional family bedrooms, a convenient laundry and a flexible 580-square-foot bonus space. Downstairs, the lower level boasts approximately 1,000 more square feet of finished space, including a recreation room, guest suite and additional storage.
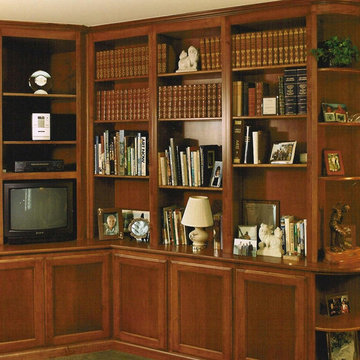
Свежая идея для дизайна: домашняя мастерская среднего размера в классическом стиле с коричневыми стенами и ковровым покрытием без камина - отличное фото интерьера
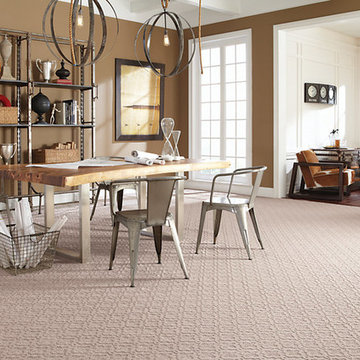
SmartStrand by Mohawk -Global Vision
COLOR NAME: Sequoyah Dusk
COLORS: 24 Colors Available
STYLE: Pattern
FIBER: Triexta
На фото: домашняя мастерская среднего размера в стиле неоклассика (современная классика) с коричневыми стенами, ковровым покрытием и отдельно стоящим рабочим столом без камина с
На фото: домашняя мастерская среднего размера в стиле неоклассика (современная классика) с коричневыми стенами, ковровым покрытием и отдельно стоящим рабочим столом без камина с

Источник вдохновения для домашнего уюта: рабочее место в стиле ретро с коричневыми стенами, ковровым покрытием, встроенным рабочим столом, серым полом, деревянным потолком и деревянными стенами без камина
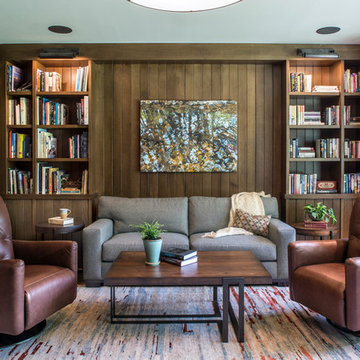
Photography by David Dietrich
Пример оригинального дизайна: большой домашняя библиотека в стиле неоклассика (современная классика) с коричневыми стенами, ковровым покрытием и разноцветным полом без камина
Пример оригинального дизайна: большой домашняя библиотека в стиле неоклассика (современная классика) с коричневыми стенами, ковровым покрытием и разноцветным полом без камина
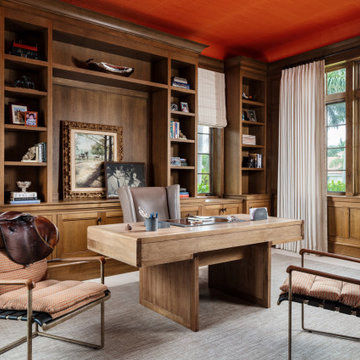
Стильный дизайн: кабинет в стиле неоклассика (современная классика) с коричневыми стенами, ковровым покрытием, отдельно стоящим рабочим столом, серым полом и панелями на части стены - последний тренд
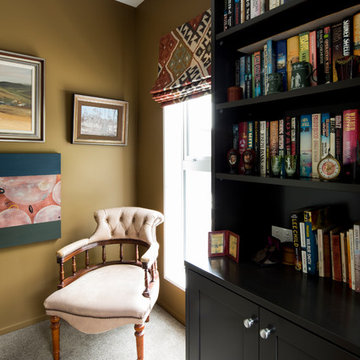
Dark lacquered joinery provides ample storage in this office while the rich wall colour is complemented by the drapes, art work and traditional furniture
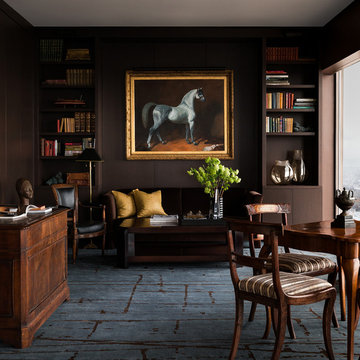
Photo by: Haris Kenjar
Источник вдохновения для домашнего уюта: домашняя библиотека в современном стиле с коричневыми стенами, ковровым покрытием, отдельно стоящим рабочим столом и синим полом
Источник вдохновения для домашнего уюта: домашняя библиотека в современном стиле с коричневыми стенами, ковровым покрытием, отдельно стоящим рабочим столом и синим полом
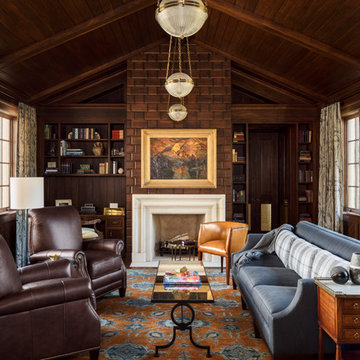
This classic yet cozy den combines rich wood panelling with vaulted wood ceilings and builtin book shelves.
На фото: большое рабочее место в классическом стиле с коричневыми стенами, ковровым покрытием, встроенным рабочим столом, разноцветным полом и стандартным камином с
На фото: большое рабочее место в классическом стиле с коричневыми стенами, ковровым покрытием, встроенным рабочим столом, разноцветным полом и стандартным камином с
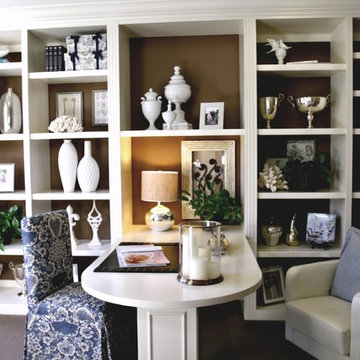
From my model home days.. every lady should have her space. This is a ladies blue, white and coastal home office
На фото: рабочее место среднего размера в современном стиле с коричневыми стенами, ковровым покрытием и встроенным рабочим столом без камина с
На фото: рабочее место среднего размера в современном стиле с коричневыми стенами, ковровым покрытием и встроенным рабочим столом без камина с
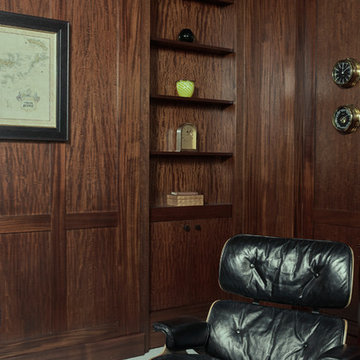
Let there be light. There will be in this sunny style designed to capture amazing views as well as every ray of sunlight throughout the day. Architectural accents of the past give this modern barn-inspired design a historical look and importance. Custom details enhance both the exterior and interior, giving this home real curb appeal. Decorative brackets and large windows surround the main entrance, welcoming friends and family to the handsome board and batten exterior, which also features a solid stone foundation, varying symmetrical roof lines with interesting pitches, trusses, and a charming cupola over the garage. Once inside, an open floor plan provides both elegance and ease. A central foyer leads into the 2,700-square-foot main floor and directly into a roomy 18 by 19-foot living room with a natural fireplace and soaring ceiling heights open to the second floor where abundant large windows bring the outdoors in. Beyond is an approximately 200 square foot screened porch that looks out over the verdant backyard. To the left is the dining room and open-plan family-style kitchen, which, at 16 by 14-feet, has space to accommodate both everyday family and special occasion gatherings. Abundant counter space, a central island and nearby pantry make it as convenient as it is attractive. Also on this side of the floor plan is the first-floor laundry and a roomy mudroom sure to help you keep your family organized. The plan’s right side includes more private spaces, including a large 12 by 17-foot master bedroom suite with natural fireplace, master bath, sitting area and walk-in closet, and private study/office with a large file room. The 1,100-square foot second level includes two spacious family bedrooms and a cozy 10 by 18-foot loft/sitting area. More fun awaits in the 1,600-square-foot lower level, with an 8 by 12-foot exercise room, a hearth room with fireplace, a billiards and refreshment space and a large home theater.
Кабинет с коричневыми стенами и ковровым покрытием – фото дизайна интерьера
2