Кабинет с коричневыми стенами и белыми стенами – фото дизайна интерьера
Сортировать:Популярное за сегодня
141 - 160 из 33 247 фото
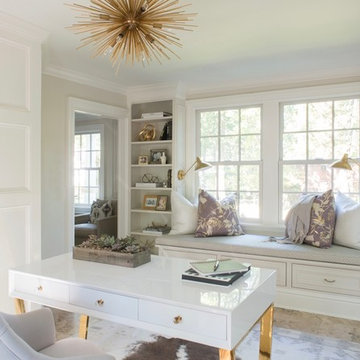
На фото: рабочее место среднего размера в стиле неоклассика (современная классика) с белыми стенами и отдельно стоящим рабочим столом с

Reynolds Cabinetry and Millwork -- Photography by Nathan Kirkman
На фото: рабочее место в классическом стиле с темным паркетным полом, встроенным рабочим столом и белыми стенами без камина с
На фото: рабочее место в классическом стиле с темным паркетным полом, встроенным рабочим столом и белыми стенами без камина с

A masterpiece of light and design, this gorgeous Beverly Hills contemporary is filled with incredible moments, offering the perfect balance of intimate corners and open spaces.
A large driveway with space for ten cars is complete with a contemporary fountain wall that beckons guests inside. An amazing pivot door opens to an airy foyer and light-filled corridor with sliding walls of glass and high ceilings enhancing the space and scale of every room. An elegant study features a tranquil outdoor garden and faces an open living area with fireplace. A formal dining room spills into the incredible gourmet Italian kitchen with butler’s pantry—complete with Miele appliances, eat-in island and Carrara marble countertops—and an additional open living area is roomy and bright. Two well-appointed powder rooms on either end of the main floor offer luxury and convenience.
Surrounded by large windows and skylights, the stairway to the second floor overlooks incredible views of the home and its natural surroundings. A gallery space awaits an owner’s art collection at the top of the landing and an elevator, accessible from every floor in the home, opens just outside the master suite. Three en-suite guest rooms are spacious and bright, all featuring walk-in closets, gorgeous bathrooms and balconies that open to exquisite canyon views. A striking master suite features a sitting area, fireplace, stunning walk-in closet with cedar wood shelving, and marble bathroom with stand-alone tub. A spacious balcony extends the entire length of the room and floor-to-ceiling windows create a feeling of openness and connection to nature.
A large grassy area accessible from the second level is ideal for relaxing and entertaining with family and friends, and features a fire pit with ample lounge seating and tall hedges for privacy and seclusion. Downstairs, an infinity pool with deck and canyon views feels like a natural extension of the home, seamlessly integrated with the indoor living areas through sliding pocket doors.
Amenities and features including a glassed-in wine room and tasting area, additional en-suite bedroom ideal for staff quarters, designer fixtures and appliances and ample parking complete this superb hillside retreat.
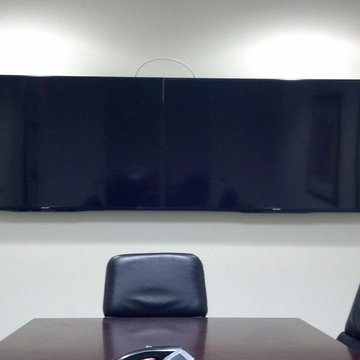
Closeup of (2) displays together
На фото: большой кабинет в современном стиле с белыми стенами и отдельно стоящим рабочим столом без камина
На фото: большой кабинет в современном стиле с белыми стенами и отдельно стоящим рабочим столом без камина
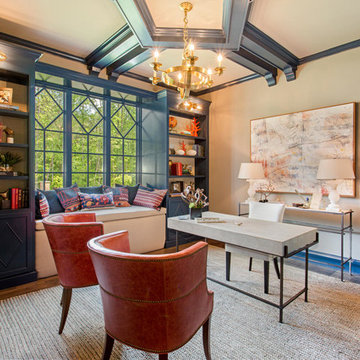
*Interior Design by Jennifer Stoner of Jennifer Stoner Interiors http://www.houzz.com/pro/jstoner/jennifer-stoner-interiors
*Photography by Bryan Chavez
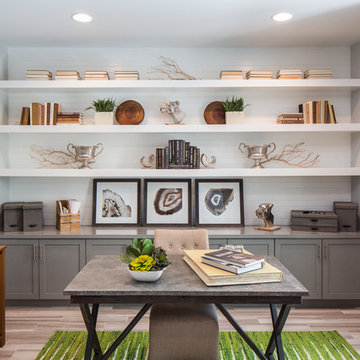
Photo by Chad Mellon
Идея дизайна: рабочее место в современном стиле с белыми стенами, светлым паркетным полом и отдельно стоящим рабочим столом
Идея дизайна: рабочее место в современном стиле с белыми стенами, светлым паркетным полом и отдельно стоящим рабочим столом
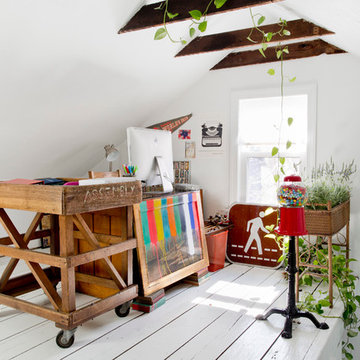
Photo: Rikki Snyder ©2016 Houzz
Стильный дизайн: рабочее место в стиле фьюжн с белыми стенами, деревянным полом и отдельно стоящим рабочим столом - последний тренд
Стильный дизайн: рабочее место в стиле фьюжн с белыми стенами, деревянным полом и отдельно стоящим рабочим столом - последний тренд
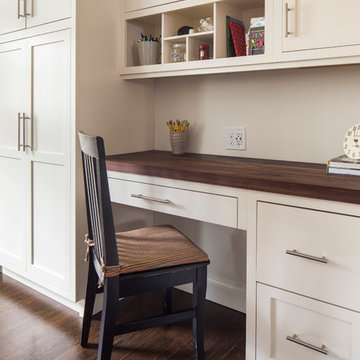
Kitchen and mudroom remodel by Woodland Contracting in Duxbury, MA.
На фото: рабочее место среднего размера в стиле неоклассика (современная классика) с белыми стенами, темным паркетным полом и встроенным рабочим столом без камина
На фото: рабочее место среднего размера в стиле неоклассика (современная классика) с белыми стенами, темным паркетным полом и встроенным рабочим столом без камина
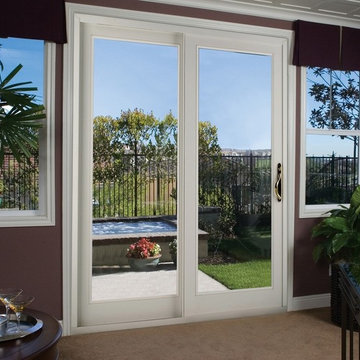
На фото: кабинет в классическом стиле с коричневыми стенами, ковровым покрытием и коричневым полом
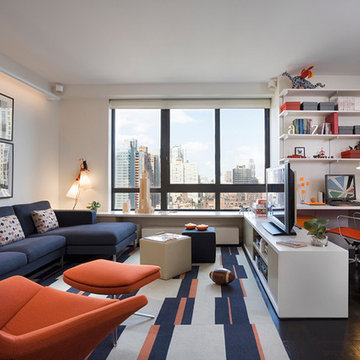
Albert Vecerka/Esto
Идея дизайна: рабочее место среднего размера в современном стиле с белыми стенами, темным паркетным полом и встроенным рабочим столом без камина
Идея дизайна: рабочее место среднего размера в современном стиле с белыми стенами, темным паркетным полом и встроенным рабочим столом без камина

Стильный дизайн: рабочее место среднего размера в стиле неоклассика (современная классика) с белыми стенами, встроенным рабочим столом и светлым паркетным полом - последний тренд
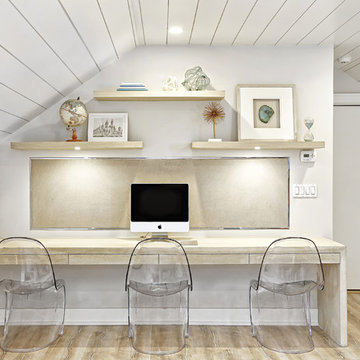
Sandro Decarvalho Photography
Источник вдохновения для домашнего уюта: рабочее место в морском стиле с белыми стенами, светлым паркетным полом и встроенным рабочим столом без камина
Источник вдохновения для домашнего уюта: рабочее место в морском стиле с белыми стенами, светлым паркетным полом и встроенным рабочим столом без камина
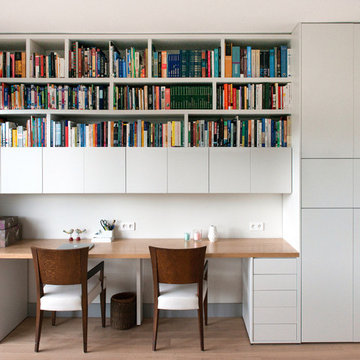
Источник вдохновения для домашнего уюта: большое рабочее место в скандинавском стиле с белыми стенами, светлым паркетным полом и встроенным рабочим столом
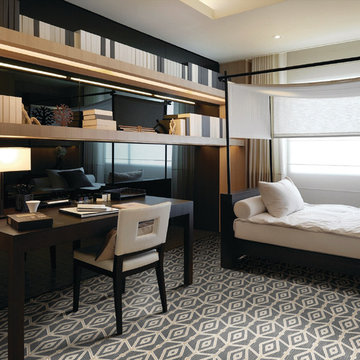
Modern crisp designed room pops with this rug
Стильный дизайн: рабочее место среднего размера в современном стиле с коричневыми стенами, ковровым покрытием, отдельно стоящим рабочим столом и разноцветным полом без камина - последний тренд
Стильный дизайн: рабочее место среднего размера в современном стиле с коричневыми стенами, ковровым покрытием, отдельно стоящим рабочим столом и разноцветным полом без камина - последний тренд
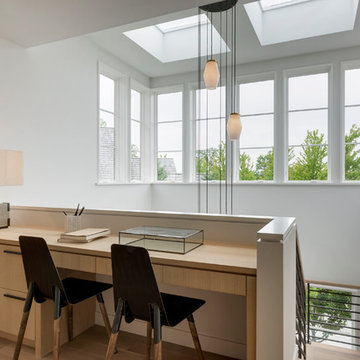
Builder: John Kraemer & Sons, Inc. - Architect: Charlie & Co. Design, Ltd. - Interior Design: Martha O’Hara Interiors - Photo: Spacecrafting Photography
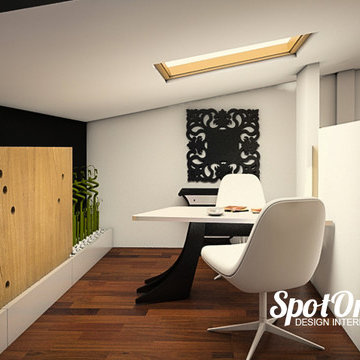
Acoperisul este in panta avand multa lumina naturala datorita geamurilor tip Velux.
Photo by SpotOnDesign
На фото: домашняя мастерская среднего размера в стиле модернизм с белыми стенами, темным паркетным полом и отдельно стоящим рабочим столом с
На фото: домашняя мастерская среднего размера в стиле модернизм с белыми стенами, темным паркетным полом и отдельно стоящим рабочим столом с
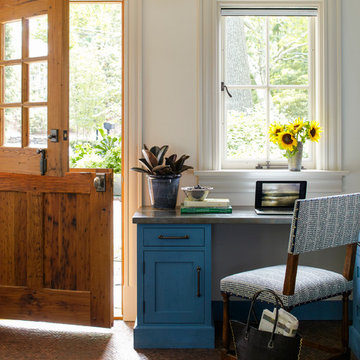
Eric Piasecki
Идея дизайна: рабочее место в стиле кантри с белыми стенами и встроенным рабочим столом
Идея дизайна: рабочее место в стиле кантри с белыми стенами и встроенным рабочим столом
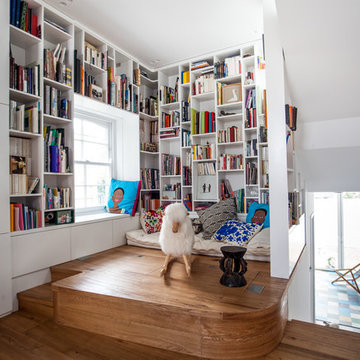
Niko Tsogkas
Источник вдохновения для домашнего уюта: маленький домашняя библиотека в современном стиле с белыми стенами и паркетным полом среднего тона без камина для на участке и в саду
Источник вдохновения для домашнего уюта: маленький домашняя библиотека в современном стиле с белыми стенами и паркетным полом среднего тона без камина для на участке и в саду
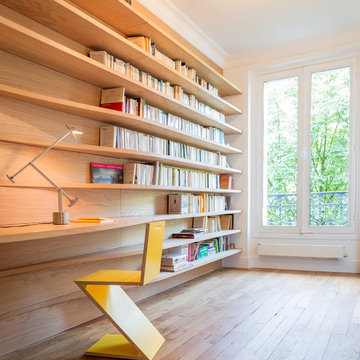
Le bureau offre quant à lui une belle mise en valeur du bois soulignée par une couleur affirmée. cette paroi monochrome en MDF + placage chêne intègre des étagères ondulées qui régulent la profondeur pour servir soit de plan de travail, soit de simple support.
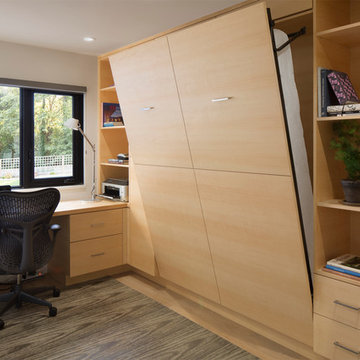
The fourth bedroom is also a home office but can be made into a guest bedroom by pulling down the Murphy bed.
На фото: кабинет среднего размера в современном стиле с белыми стенами, светлым паркетным полом и встроенным рабочим столом с
На фото: кабинет среднего размера в современном стиле с белыми стенами, светлым паркетным полом и встроенным рабочим столом с
Кабинет с коричневыми стенами и белыми стенами – фото дизайна интерьера
8