Кабинет с коричневыми стенами и белыми стенами – фото дизайна интерьера
Сортировать:
Бюджет
Сортировать:Популярное за сегодня
121 - 140 из 33 247 фото
1 из 3
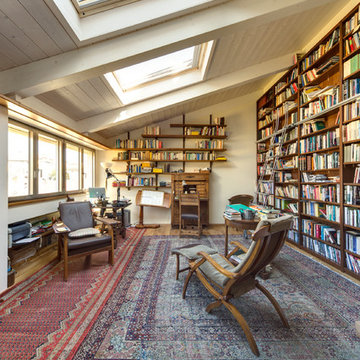
Tetto bianco con lucernari
Идея дизайна: домашняя мастерская среднего размера в классическом стиле с паркетным полом среднего тона и белыми стенами
Идея дизайна: домашняя мастерская среднего размера в классическом стиле с паркетным полом среднего тона и белыми стенами
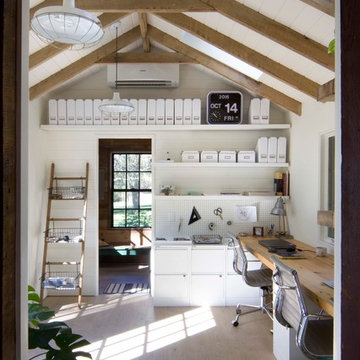
Пример оригинального дизайна: кабинет в стиле кантри с белыми стенами, светлым паркетным полом и встроенным рабочим столом
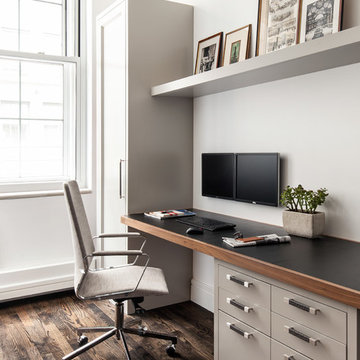
Стильный дизайн: рабочее место в современном стиле с белыми стенами, темным паркетным полом и встроенным рабочим столом - последний тренд
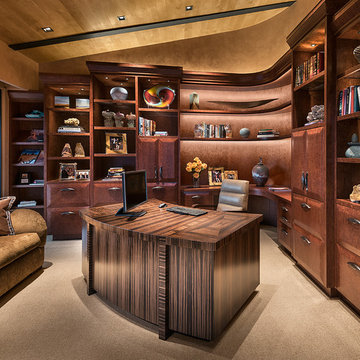
Beautiful executive office with wood ceiling, stone fireplace, built-in cabinets and floating desk.
Project designed by Susie Hersker’s Scottsdale interior design firm Design Directives. Design Directives is active in Phoenix, Paradise Valley, Cave Creek, Carefree, Sedona, and beyond.
For more about Design Directives, click here: https://susanherskerasid.com/
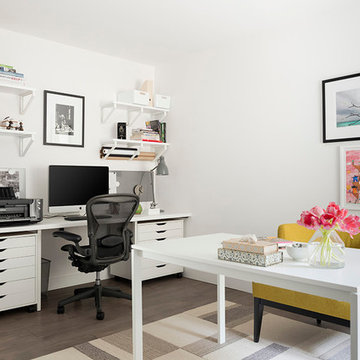
DESIGN BUILD REMODEL | Home Office Transformation | FOUR POINT DESIGN BUILD INC.
This space was once a child's bedroom and now doubles as a professional home photography post production office and a dressing room for graceful ballerinas!
This completely transformed 3,500+ sf family dream home sits atop the gorgeous hills of Calabasas, CA and celebrates the strategic and eclectic merging of contemporary and mid-century modern styles with the earthy touches of a world traveler!
AS SEEN IN Better Homes and Gardens | BEFORE & AFTER | 10 page feature and COVER | Spring 2016
To see more of this fantastic transformation, watch for the launch of our NEW website and blog THE FOUR POINT REPORT, where we celebrate this and other incredible design build journey! Launching September 2016.
Photography by Riley Jamison
#ballet #photography #remodel #LAinteriordesigner #builder #dreamproject #oneinamillion

Martha O'Hara Interiors, Furnishings & Photo Styling | Detail Design + Build, Builder | Charlie & Co. Design, Architect | Corey Gaffer, Photography | Please Note: All “related,” “similar,” and “sponsored” products tagged or listed by Houzz are not actual products pictured. They have not been approved by Martha O’Hara Interiors nor any of the professionals credited. For information about our work, please contact design@oharainteriors.com.
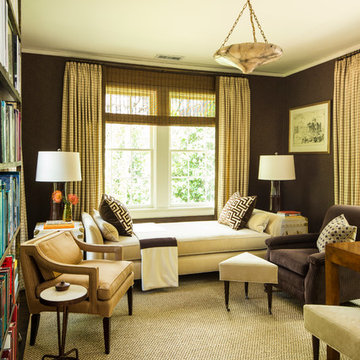
Laurey Glenn
Идея дизайна: большое рабочее место с коричневыми стенами, ковровым покрытием и отдельно стоящим рабочим столом
Идея дизайна: большое рабочее место с коричневыми стенами, ковровым покрытием и отдельно стоящим рабочим столом
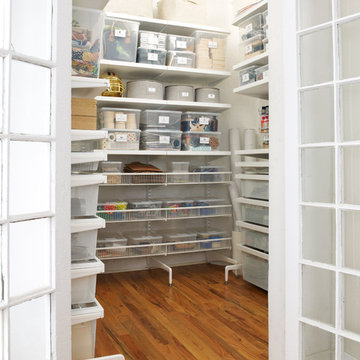
Container Stories Blog
BEFORE & AFTER
OFFICE STORAGE GETS ARTFUL IN BROOKLYN
Стильный дизайн: кабинет в стиле лофт с белыми стенами, светлым паркетным полом и отдельно стоящим рабочим столом - последний тренд
Стильный дизайн: кабинет в стиле лофт с белыми стенами, светлым паркетным полом и отдельно стоящим рабочим столом - последний тренд
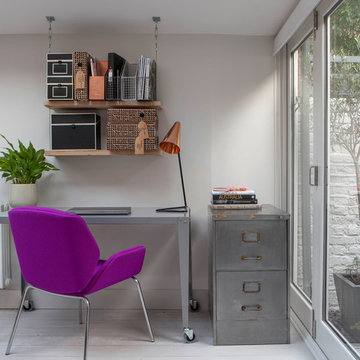
Daniella Cesarei
Пример оригинального дизайна: рабочее место в стиле лофт с белыми стенами и отдельно стоящим рабочим столом
Пример оригинального дизайна: рабочее место в стиле лофт с белыми стенами и отдельно стоящим рабочим столом
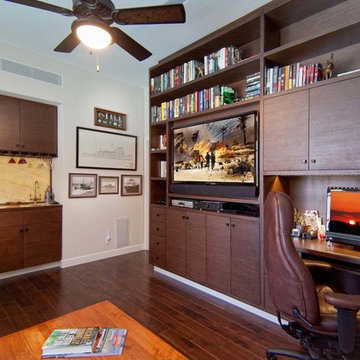
Идея дизайна: большое рабочее место в стиле неоклассика (современная классика) с белыми стенами, темным паркетным полом и встроенным рабочим столом без камина

Mark Woods
Источник вдохновения для домашнего уюта: маленькое рабочее место в стиле ретро с белыми стенами, светлым паркетным полом и встроенным рабочим столом без камина для на участке и в саду
Источник вдохновения для домашнего уюта: маленькое рабочее место в стиле ретро с белыми стенами, светлым паркетным полом и встроенным рабочим столом без камина для на участке и в саду
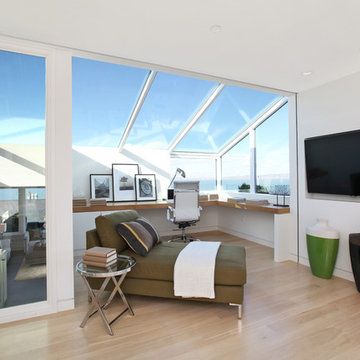
На фото: рабочее место в современном стиле с белыми стенами, светлым паркетным полом и встроенным рабочим столом
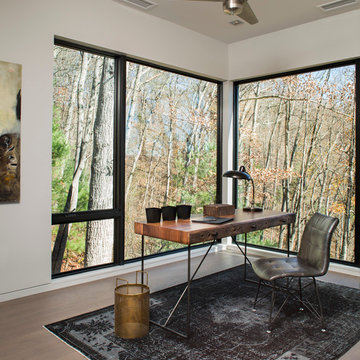
Interior Design: Allard & Roberts
Architect: Jason Weil of Retro-Fit Design
Builder: Brad Rice of Bellwether Design Build
Photographer: David Dietrich
Furniture Staging: Four Corners Home
Area Rugs: Togar Rugs
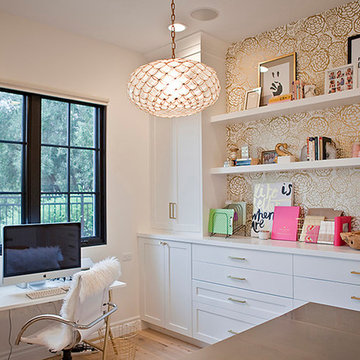
Kristen Vincent Photography
Свежая идея для дизайна: большой кабинет в стиле неоклассика (современная классика) с белыми стенами, светлым паркетным полом и отдельно стоящим рабочим столом - отличное фото интерьера
Свежая идея для дизайна: большой кабинет в стиле неоклассика (современная классика) с белыми стенами, светлым паркетным полом и отдельно стоящим рабочим столом - отличное фото интерьера
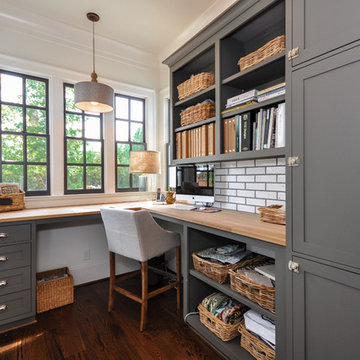
Свежая идея для дизайна: рабочее место среднего размера в современном стиле с белыми стенами, темным паркетным полом, встроенным рабочим столом и коричневым полом без камина - отличное фото интерьера
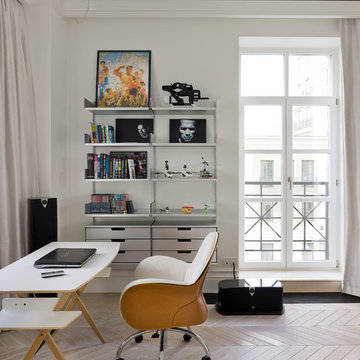
Frank Herfort
Свежая идея для дизайна: кабинет в современном стиле с белыми стенами, светлым паркетным полом и отдельно стоящим рабочим столом - отличное фото интерьера
Свежая идея для дизайна: кабинет в современном стиле с белыми стенами, светлым паркетным полом и отдельно стоящим рабочим столом - отличное фото интерьера
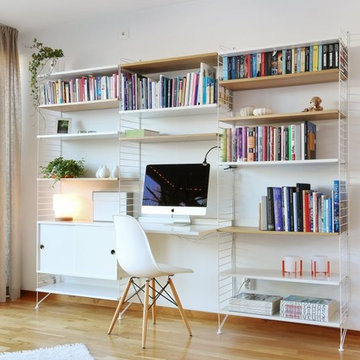
Пример оригинального дизайна: рабочее место в скандинавском стиле с белыми стенами, светлым паркетным полом и встроенным рабочим столом без камина
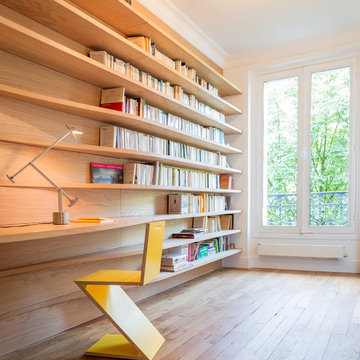
Le bureau offre quant à lui une belle mise en valeur du bois soulignée par une couleur affirmée. cette paroi monochrome en MDF + placage chêne intègre des étagères ondulées qui régulent la profondeur pour servir soit de plan de travail, soit de simple support.
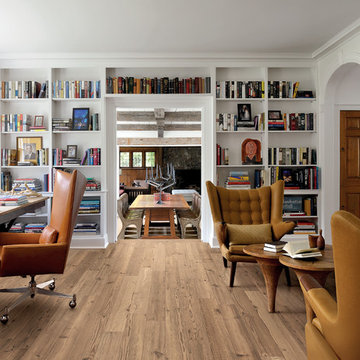
Свежая идея для дизайна: домашняя библиотека в стиле неоклассика (современная классика) с белыми стенами, светлым паркетным полом, стандартным камином, отдельно стоящим рабочим столом и фасадом камина из камня - отличное фото интерьера
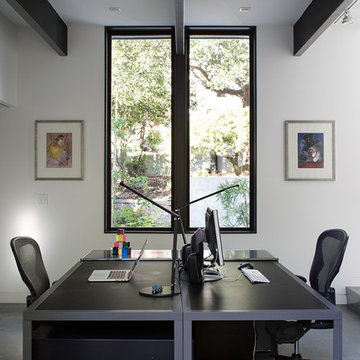
The owners, inspired by mid-century modern architecture, hired Klopf Architecture to design an Eichler-inspired 21st-Century, energy efficient new home that would replace a dilapidated 1940s home. The home follows the gentle slope of the hillside while the overarching post-and-beam roof above provides an unchanging datum line. The changing moods of nature animate the house because of views through large glass walls at nearly every vantage point. Every square foot of the house remains close to the ground creating and adding to the sense of connection with nature.
Klopf Architecture Project Team: John Klopf, AIA, Geoff Campen, Angela Todorova, and Jeff Prose
Structural Engineer: Alex Rood, SE, Fulcrum Engineering (now Pivot Engineering)
Landscape Designer (atrium): Yoshi Chiba, Chiba's Gardening
Landscape Designer (rear lawn): Aldo Sepulveda, Sepulveda Landscaping
Contractor: Augie Peccei, Coast to Coast Construction
Photography ©2015 Mariko Reed
Location: Belmont, CA
Year completed: 2015
Кабинет с коричневыми стенами и белыми стенами – фото дизайна интерьера
7