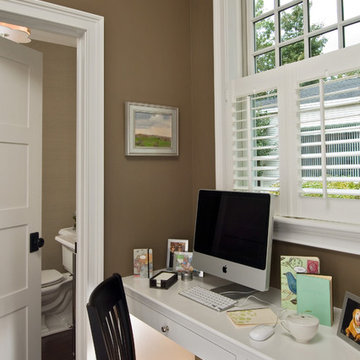Кабинет с коричневыми стенами – фото дизайна интерьера с высоким бюджетом
Сортировать:
Бюджет
Сортировать:Популярное за сегодня
21 - 40 из 947 фото
1 из 3
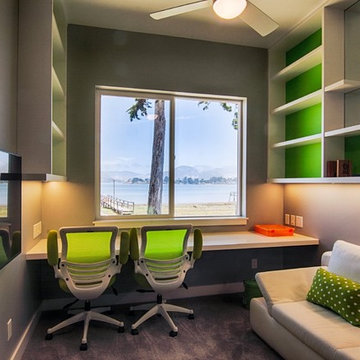
Office/guest bedroom with desk and shelves.
Photo by Michael Sheltzer
Пример оригинального дизайна: рабочее место среднего размера в современном стиле с коричневыми стенами, ковровым покрытием, встроенным рабочим столом и коричневым полом без камина
Пример оригинального дизайна: рабочее место среднего размера в современном стиле с коричневыми стенами, ковровым покрытием, встроенным рабочим столом и коричневым полом без камина
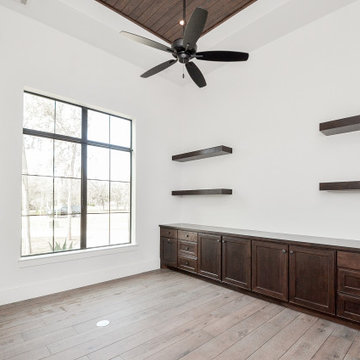
Источник вдохновения для домашнего уюта: большое рабочее место в стиле неоклассика (современная классика) с коричневыми стенами, полом из керамогранита, встроенным рабочим столом и коричневым полом

With one of the best balcony views of the golf course, this office is sure to inspire. A bold, deep bronze light fixture sets the tone, and rich casework provides a sophisticated backdrop for working from home and a great place to display books, objects or collections like this curated vintage golf photo collection.
For more photos of this project visit our website: https://wendyobrienid.com.
Photography by Valve Interactive: https://valveinteractive.com/
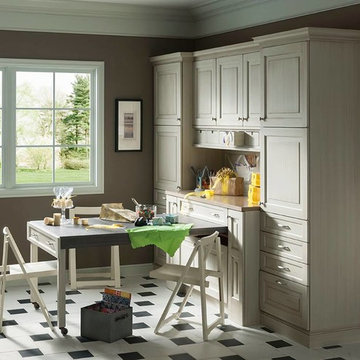
This Wood-Mode home gift wrapping station proves custom cabinetry doesn't need to be limited to the kitchen or bathroom.
На фото: кабинет среднего размера в классическом стиле с местом для рукоделия, коричневыми стенами, полом из керамогранита и встроенным рабочим столом без камина
На фото: кабинет среднего размера в классическом стиле с местом для рукоделия, коричневыми стенами, полом из керамогранита и встроенным рабочим столом без камина

Пример оригинального дизайна: большое рабочее место в классическом стиле с коричневыми стенами, паркетным полом среднего тона, стандартным камином, фасадом камина из камня, встроенным рабочим столом и коричневым полом

Our San Francisco studio designed this beautiful four-story home for a young newlywed couple to create a warm, welcoming haven for entertaining family and friends. In the living spaces, we chose a beautiful neutral palette with light beige and added comfortable furnishings in soft materials. The kitchen is designed to look elegant and functional, and the breakfast nook with beautiful rust-toned chairs adds a pop of fun, breaking the neutrality of the space. In the game room, we added a gorgeous fireplace which creates a stunning focal point, and the elegant furniture provides a classy appeal. On the second floor, we went with elegant, sophisticated decor for the couple's bedroom and a charming, playful vibe in the baby's room. The third floor has a sky lounge and wine bar, where hospitality-grade, stylish furniture provides the perfect ambiance to host a fun party night with friends. In the basement, we designed a stunning wine cellar with glass walls and concealed lights which create a beautiful aura in the space. The outdoor garden got a putting green making it a fun space to share with friends.
---
Project designed by ballonSTUDIO. They discreetly tend to the interior design needs of their high-net-worth individuals in the greater Bay Area and to their second home locations.
For more about ballonSTUDIO, see here: https://www.ballonstudio.com/
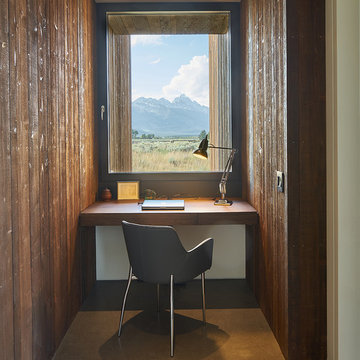
Custom built-in office desk are fabricated from a mixture of walnut, mimicking the same hue as the façade’s Douglas fir.
David Agnello
На фото: рабочее место среднего размера в стиле модернизм с коричневыми стенами, бетонным полом, встроенным рабочим столом и коричневым полом
На фото: рабочее место среднего размера в стиле модернизм с коричневыми стенами, бетонным полом, встроенным рабочим столом и коричневым полом
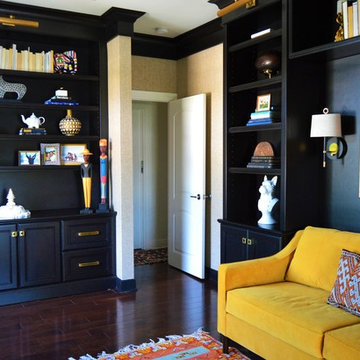
Home office was designed to feature the client's global art and textile collection. The custom built-ins were designed by Chloe Joelle Beautiful Living.
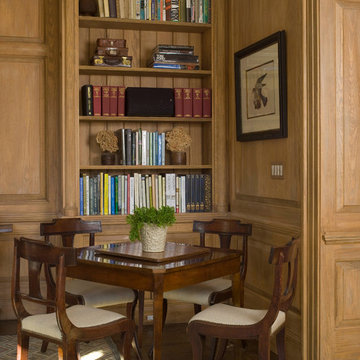
Eric Piasecki
Свежая идея для дизайна: большое рабочее место в классическом стиле с коричневыми стенами, паркетным полом среднего тона и отдельно стоящим рабочим столом - отличное фото интерьера
Свежая идея для дизайна: большое рабочее место в классическом стиле с коричневыми стенами, паркетным полом среднего тона и отдельно стоящим рабочим столом - отличное фото интерьера
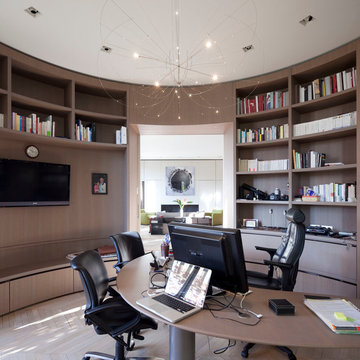
Свежая идея для дизайна: рабочее место среднего размера в современном стиле с коричневыми стенами, светлым паркетным полом и отдельно стоящим рабочим столом без камина - отличное фото интерьера
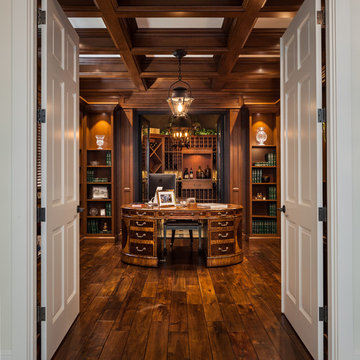
A marble entry opens up into a encased office. Custom cabinets and box beam details done by Wood-Mode. Acacia hardwood flooring, and Ralph Lauren lighting.
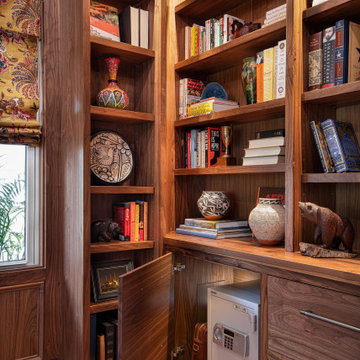
Идея дизайна: домашняя библиотека среднего размера в стиле неоклассика (современная классика) с коричневыми стенами, паркетным полом среднего тона, встроенным рабочим столом, коричневым полом и панелями на части стены

Camp Wobegon is a nostalgic waterfront retreat for a multi-generational family. The home's name pays homage to a radio show the homeowner listened to when he was a child in Minnesota. Throughout the home, there are nods to the sentimental past paired with modern features of today.
The five-story home sits on Round Lake in Charlevoix with a beautiful view of the yacht basin and historic downtown area. Each story of the home is devoted to a theme, such as family, grandkids, and wellness. The different stories boast standout features from an in-home fitness center complete with his and her locker rooms to a movie theater and a grandkids' getaway with murphy beds. The kids' library highlights an upper dome with a hand-painted welcome to the home's visitors.
Throughout Camp Wobegon, the custom finishes are apparent. The entire home features radius drywall, eliminating any harsh corners. Masons carefully crafted two fireplaces for an authentic touch. In the great room, there are hand constructed dark walnut beams that intrigue and awe anyone who enters the space. Birchwood artisans and select Allenboss carpenters built and assembled the grand beams in the home.
Perhaps the most unique room in the home is the exceptional dark walnut study. It exudes craftsmanship through the intricate woodwork. The floor, cabinetry, and ceiling were crafted with care by Birchwood carpenters. When you enter the study, you can smell the rich walnut. The room is a nod to the homeowner's father, who was a carpenter himself.
The custom details don't stop on the interior. As you walk through 26-foot NanoLock doors, you're greeted by an endless pool and a showstopping view of Round Lake. Moving to the front of the home, it's easy to admire the two copper domes that sit atop the roof. Yellow cedar siding and painted cedar railing complement the eye-catching domes.
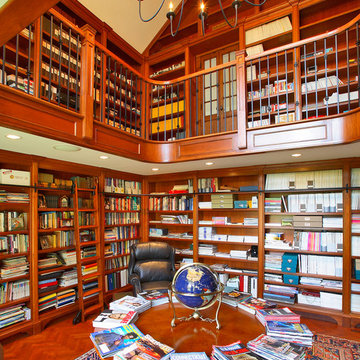
На фото: большое рабочее место в стиле кантри с паркетным полом среднего тона, отдельно стоящим рабочим столом, коричневыми стенами и коричневым полом
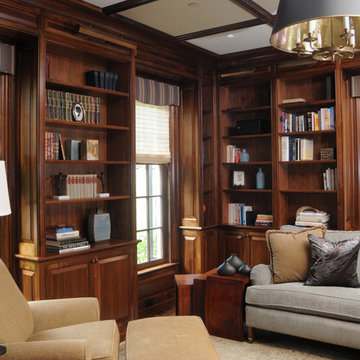
Bob Capazzo Photography
Источник вдохновения для домашнего уюта: большое рабочее место в классическом стиле с коричневыми стенами и темным паркетным полом без камина
Источник вдохновения для домашнего уюта: большое рабочее место в классическом стиле с коричневыми стенами и темным паркетным полом без камина
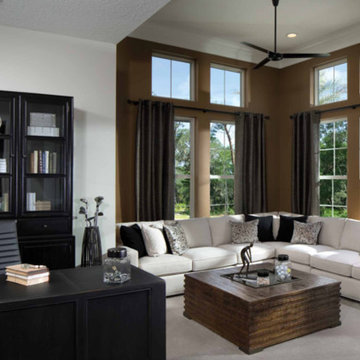
Пример оригинального дизайна: рабочее место среднего размера в современном стиле с коричневыми стенами, ковровым покрытием, отдельно стоящим рабочим столом и бежевым полом без камина
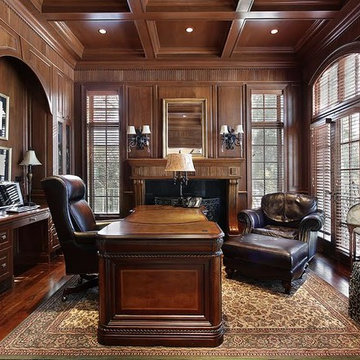
Источник вдохновения для домашнего уюта: рабочее место среднего размера в классическом стиле с коричневыми стенами, темным паркетным полом, отдельно стоящим рабочим столом и стандартным камином
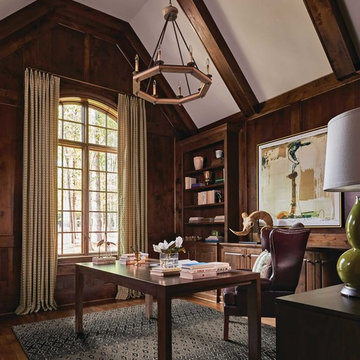
Stanton
Свежая идея для дизайна: кабинет среднего размера в стиле кантри с коричневыми стенами, темным паркетным полом, отдельно стоящим рабочим столом и коричневым полом - отличное фото интерьера
Свежая идея для дизайна: кабинет среднего размера в стиле кантри с коричневыми стенами, темным паркетным полом, отдельно стоящим рабочим столом и коричневым полом - отличное фото интерьера
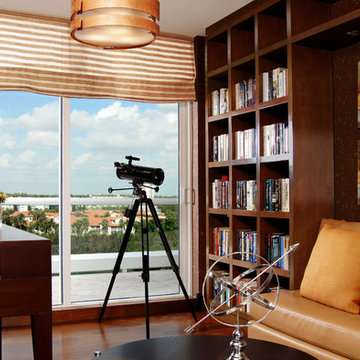
Свежая идея для дизайна: домашняя библиотека среднего размера в современном стиле с коричневыми стенами, темным паркетным полом и отдельно стоящим рабочим столом без камина - отличное фото интерьера
Кабинет с коричневыми стенами – фото дизайна интерьера с высоким бюджетом
2
