Кабинет с фасадом камина из плитки и любым фасадом камина – фото дизайна интерьера
Сортировать:
Бюджет
Сортировать:Популярное за сегодня
41 - 60 из 717 фото
1 из 3
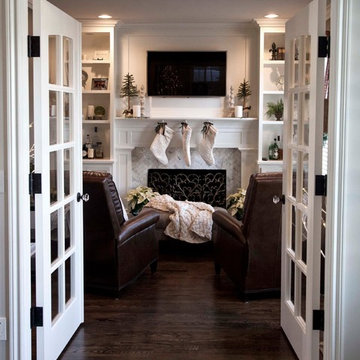
French door entrance to den
Идея дизайна: кабинет в стиле неоклассика (современная классика) с коричневыми стенами, темным паркетным полом, стандартным камином и фасадом камина из плитки
Идея дизайна: кабинет в стиле неоклассика (современная классика) с коричневыми стенами, темным паркетным полом, стандартным камином и фасадом камина из плитки
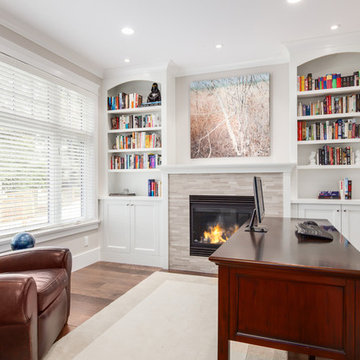
A custom home for a growing family with an adorable french bulldog- Colonel Mustard. This home was to be elegant and timeless, yet designed to be able to withstand this family with 2 young children. A beautiful gourmet kitchen is the centre of this home opened onto a very comfortable living room perfect for watching the game. Engineered hardwood flooring and beautiful custom cabinetry throughout. Upstairs a spa like master ensuite is at the ready to help these parents relax after a long tiring day.
Photography by: Colin Perry
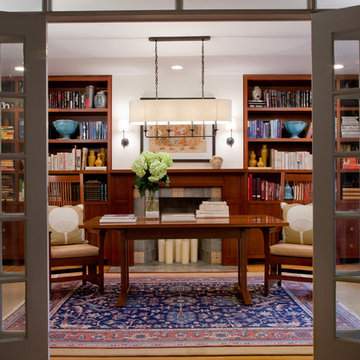
Juxtaposing the rustic beauty of an African safari with the electric pop of neon colors pulled this home together with amazing playfulness and free spiritedness.
We took a modern interpretation of tribal patterns in the textiles and cultural, hand-crafted accessories, then added the client’s favorite colors, turquoise and lime, to lend a relaxed vibe throughout, perfect for their teenage children to feel right at home.
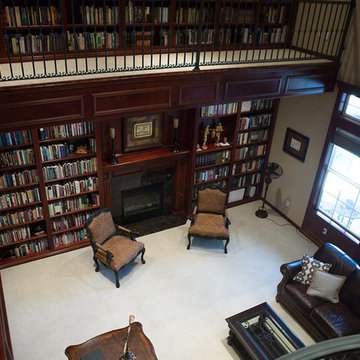
Источник вдохновения для домашнего уюта: огромный домашняя библиотека в викторианском стиле с коричневыми стенами, ковровым покрытием, стандартным камином, фасадом камина из плитки, отдельно стоящим рабочим столом и серым полом
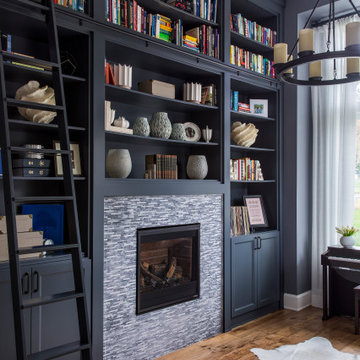
A home office serves as a library, a piano room and a guest room with a sleeper sofa.
Идея дизайна: домашняя библиотека среднего размера в стиле неоклассика (современная классика) с черными стенами, паркетным полом среднего тона, стандартным камином, фасадом камина из плитки и коричневым полом
Идея дизайна: домашняя библиотека среднего размера в стиле неоклассика (современная классика) с черными стенами, паркетным полом среднего тона, стандартным камином, фасадом камина из плитки и коричневым полом
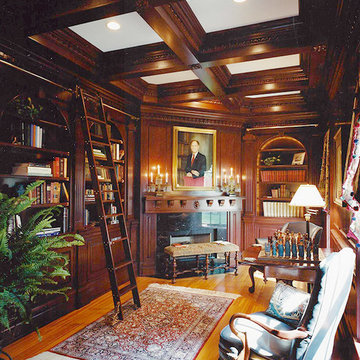
Идея дизайна: домашняя библиотека среднего размера в классическом стиле с коричневыми стенами, паркетным полом среднего тона, стандартным камином, фасадом камина из плитки и встроенным рабочим столом
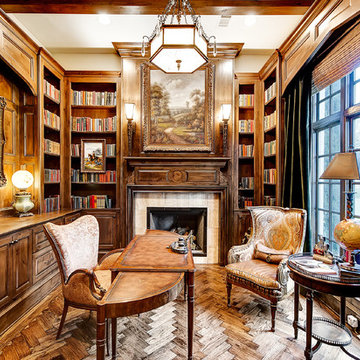
Свежая идея для дизайна: домашняя библиотека среднего размера в классическом стиле с коричневыми стенами, темным паркетным полом, стандартным камином, отдельно стоящим рабочим столом и фасадом камина из плитки - отличное фото интерьера
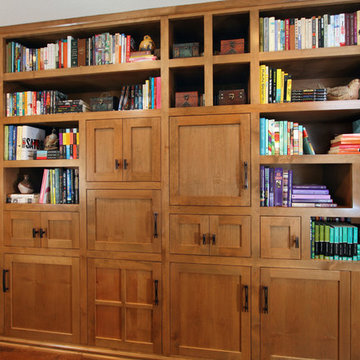
Charles Metivier Photography
Пример оригинального дизайна: домашняя библиотека среднего размера в стиле кантри с коричневыми стенами, темным паркетным полом, коричневым полом, стандартным камином и фасадом камина из плитки
Пример оригинального дизайна: домашняя библиотека среднего размера в стиле кантри с коричневыми стенами, темным паркетным полом, коричневым полом, стандартным камином и фасадом камина из плитки
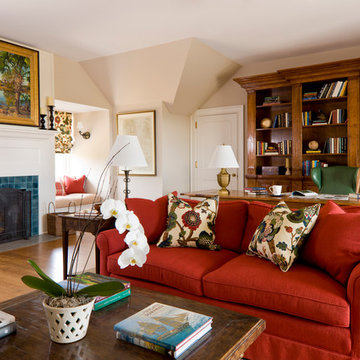
Источник вдохновения для домашнего уюта: большое рабочее место в классическом стиле с фасадом камина из плитки, бежевыми стенами, паркетным полом среднего тона, стандартным камином, отдельно стоящим рабочим столом и коричневым полом
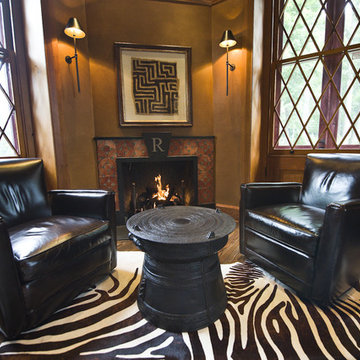
Photo by John Welsh.
Свежая идея для дизайна: кабинет в классическом стиле с коричневыми стенами, фасадом камина из плитки, паркетным полом среднего тона и угловым камином - отличное фото интерьера
Свежая идея для дизайна: кабинет в классическом стиле с коричневыми стенами, фасадом камина из плитки, паркетным полом среднего тона и угловым камином - отличное фото интерьера
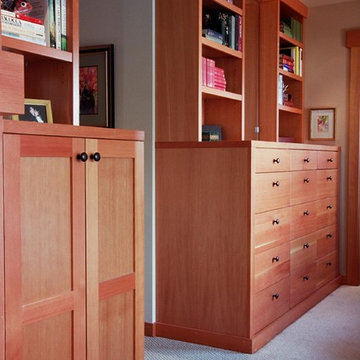
На фото: кабинет среднего размера в стиле кантри с белыми стенами, ковровым покрытием, стандартным камином, фасадом камина из плитки и бежевым полом с
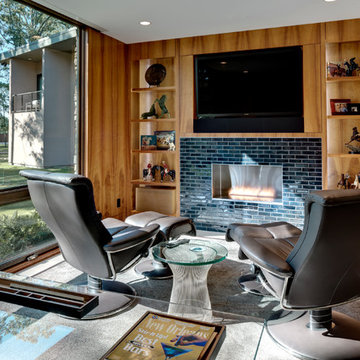
Photographer: Charles Smith Photography
На фото: кабинет в современном стиле с полом из известняка, фасадом камина из плитки и горизонтальным камином
На фото: кабинет в современном стиле с полом из известняка, фасадом камина из плитки и горизонтальным камином

Источник вдохновения для домашнего уюта: кабинет в современном стиле с черными стенами, темным паркетным полом, угловым камином, фасадом камина из плитки, отдельно стоящим рабочим столом и коричневым полом

Custom Home in Jackson Hole, WY
Paul Warchol Photography
Источник вдохновения для домашнего уюта: огромный домашняя библиотека в современном стиле с темным паркетным полом, встроенным рабочим столом, черным полом, коричневыми стенами, горизонтальным камином и фасадом камина из плитки
Источник вдохновения для домашнего уюта: огромный домашняя библиотека в современном стиле с темным паркетным полом, встроенным рабочим столом, черным полом, коричневыми стенами, горизонтальным камином и фасадом камина из плитки
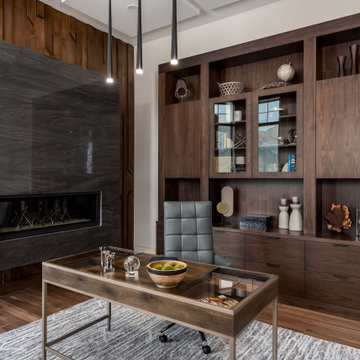
The Matterhorn Home - featured in the Utah Valley Parade of Homes
На фото: большое рабочее место в стиле модернизм с белыми стенами, темным паркетным полом, подвесным камином, фасадом камина из плитки, отдельно стоящим рабочим столом, коричневым полом и кессонным потолком
На фото: большое рабочее место в стиле модернизм с белыми стенами, темным паркетным полом, подвесным камином, фасадом камина из плитки, отдельно стоящим рабочим столом, коричневым полом и кессонным потолком
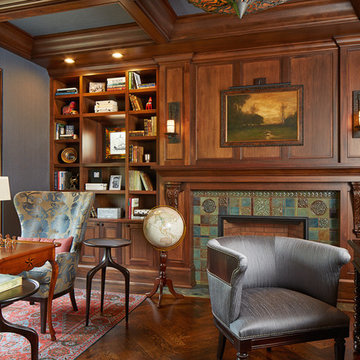
Spacecrafting
Пример оригинального дизайна: кабинет в классическом стиле с серыми стенами, паркетным полом среднего тона, стандартным камином, фасадом камина из плитки, отдельно стоящим рабочим столом и коричневым полом
Пример оригинального дизайна: кабинет в классическом стиле с серыми стенами, паркетным полом среднего тона, стандартным камином, фасадом камина из плитки, отдельно стоящим рабочим столом и коричневым полом
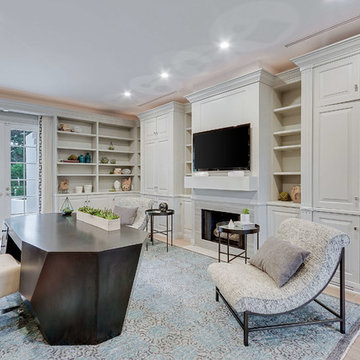
Пример оригинального дизайна: рабочее место среднего размера в стиле неоклассика (современная классика) с бежевыми стенами, светлым паркетным полом, стандартным камином, фасадом камина из плитки, отдельно стоящим рабочим столом и бежевым полом
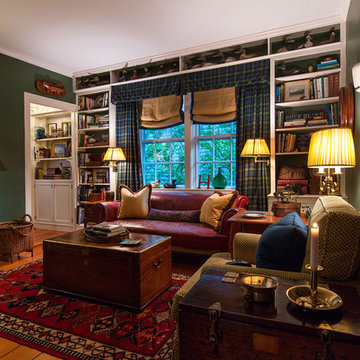
Стильный дизайн: рабочее место среднего размера в классическом стиле с зелеными стенами, паркетным полом среднего тона, стандартным камином, фасадом камина из плитки и отдельно стоящим рабочим столом - последний тренд
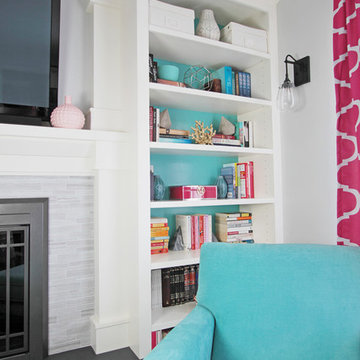
My client, who works from home full time in Pennsylvania, asked us to give her an office space that functions well for a hard working accountant, AND would also be a retreat for her during off work hours. Our solution: Split the room down the middle; half office and half lounge area. We tied the spaces together through color (her obsession with teal and pink). We refaced the fireplace and added a built in bookcase to house her love of books. A very capable desk keeps her organized. We gave her a creative way to display her kids artwork and medals from her triathlon competitions using chicken wire frames. New wall sconces, comfortable furniture, and lots of fun accents bring juicy color in, even on the dreariest of days. What a bright lovely office with lots of storage! Torva Terra Photography

Builder: J. Peterson Homes
Interior Designer: Francesca Owens
Photographers: Ashley Avila Photography, Bill Hebert, & FulView
Capped by a picturesque double chimney and distinguished by its distinctive roof lines and patterned brick, stone and siding, Rookwood draws inspiration from Tudor and Shingle styles, two of the world’s most enduring architectural forms. Popular from about 1890 through 1940, Tudor is characterized by steeply pitched roofs, massive chimneys, tall narrow casement windows and decorative half-timbering. Shingle’s hallmarks include shingled walls, an asymmetrical façade, intersecting cross gables and extensive porches. A masterpiece of wood and stone, there is nothing ordinary about Rookwood, which combines the best of both worlds.
Once inside the foyer, the 3,500-square foot main level opens with a 27-foot central living room with natural fireplace. Nearby is a large kitchen featuring an extended island, hearth room and butler’s pantry with an adjacent formal dining space near the front of the house. Also featured is a sun room and spacious study, both perfect for relaxing, as well as two nearby garages that add up to almost 1,500 square foot of space. A large master suite with bath and walk-in closet which dominates the 2,700-square foot second level which also includes three additional family bedrooms, a convenient laundry and a flexible 580-square-foot bonus space. Downstairs, the lower level boasts approximately 1,000 more square feet of finished space, including a recreation room, guest suite and additional storage.
Кабинет с фасадом камина из плитки и любым фасадом камина – фото дизайна интерьера
3