Кабинет с фасадом камина из плитки и фасадом камина из каменной кладки – фото дизайна интерьера
Сортировать:
Бюджет
Сортировать:Популярное за сегодня
121 - 140 из 754 фото
1 из 3
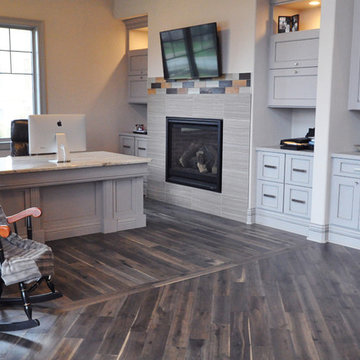
Mindy Schalinske
На фото: огромный домашняя библиотека в стиле неоклассика (современная классика) с бежевыми стенами, темным паркетным полом, фасадом камина из плитки, отдельно стоящим рабочим столом, стандартным камином и коричневым полом
На фото: огромный домашняя библиотека в стиле неоклассика (современная классика) с бежевыми стенами, темным паркетным полом, фасадом камина из плитки, отдельно стоящим рабочим столом, стандартным камином и коричневым полом
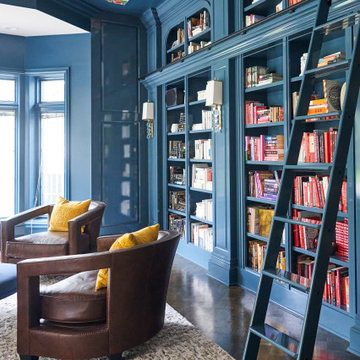
Источник вдохновения для домашнего уюта: домашняя библиотека среднего размера в стиле неоклассика (современная классика) с синими стенами, темным паркетным полом, стандартным камином, фасадом камина из плитки, отдельно стоящим рабочим столом, коричневым полом, потолком с обоями и деревянными стенами
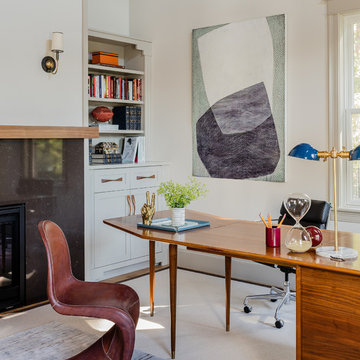
Michael J. Lee
На фото: большое рабочее место в стиле неоклассика (современная классика) с белыми стенами, стандартным камином, фасадом камина из плитки, отдельно стоящим рабочим столом, ковровым покрытием и бежевым полом
На фото: большое рабочее место в стиле неоклассика (современная классика) с белыми стенами, стандартным камином, фасадом камина из плитки, отдельно стоящим рабочим столом, ковровым покрытием и бежевым полом
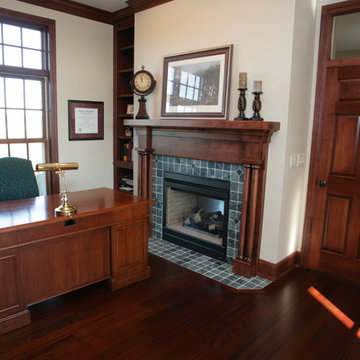
Стильный дизайн: большой кабинет в классическом стиле с белыми стенами, темным паркетным полом, стандартным камином, фасадом камина из плитки и отдельно стоящим рабочим столом - последний тренд
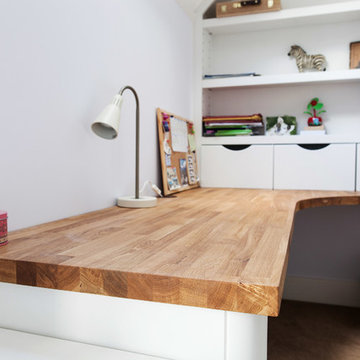
Our brief was to design, create and install bespoke, handmade bedroom storage solutions and home office furniture, in two children's bedrooms in a Sevenoaks family home. As parents, the homeowners wanted to create a calm and serene space in which their sons could do their studies, and provide a quiet place to concentrate away from the distractions and disruptions of family life.
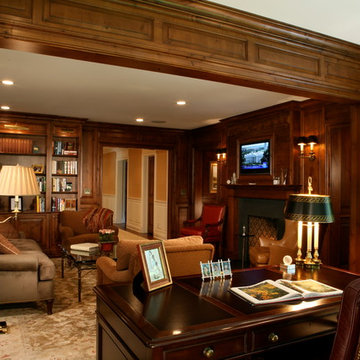
Understated, wood-panel home office with built-in bookshelves.
Источник вдохновения для домашнего уюта: большое рабочее место в классическом стиле с коричневыми стенами, темным паркетным полом, стандартным камином, фасадом камина из плитки и отдельно стоящим рабочим столом
Источник вдохновения для домашнего уюта: большое рабочее место в классическом стиле с коричневыми стенами, темным паркетным полом, стандартным камином, фасадом камина из плитки и отдельно стоящим рабочим столом
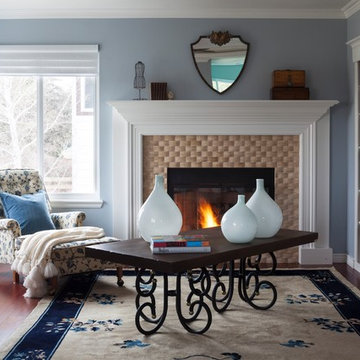
На фото: домашняя библиотека среднего размера в современном стиле с синими стенами, темным паркетным полом, стандартным камином, фасадом камина из плитки, отдельно стоящим рабочим столом и коричневым полом
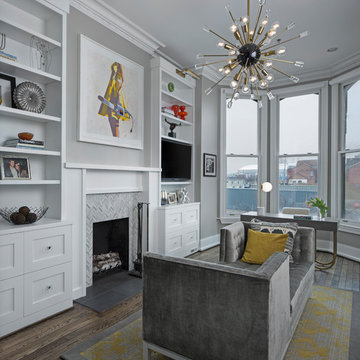
Стильный дизайн: кабинет в стиле неоклассика (современная классика) с серыми стенами, темным паркетным полом, стандартным камином, фасадом камина из плитки, отдельно стоящим рабочим столом и коричневым полом - последний тренд
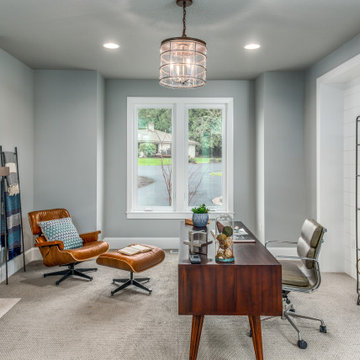
Стильный дизайн: рабочее место среднего размера в стиле неоклассика (современная классика) с серыми стенами, ковровым покрытием, стандартным камином, фасадом камина из плитки, отдельно стоящим рабочим столом и серым полом - последний тренд
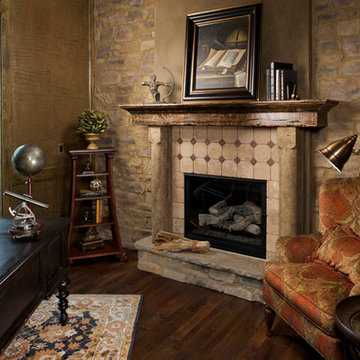
Идея дизайна: кабинет в классическом стиле с темным паркетным полом, стандартным камином, фасадом камина из плитки и отдельно стоящим рабочим столом
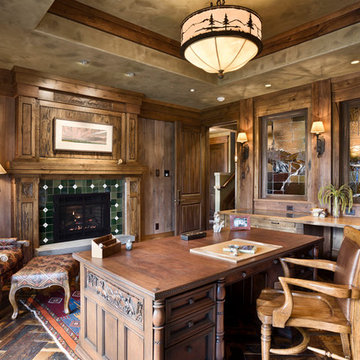
Стильный дизайн: большой кабинет в стиле рустика с темным паркетным полом, стандартным камином, фасадом камина из плитки и отдельно стоящим рабочим столом - последний тренд
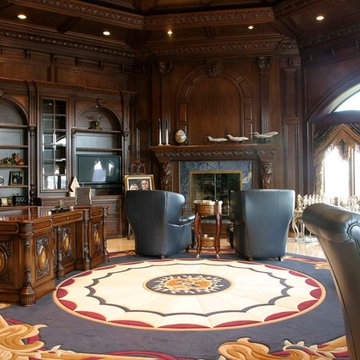
Источник вдохновения для домашнего уюта: большое рабочее место в классическом стиле с коричневыми стенами, полом из керамической плитки, стандартным камином, фасадом камина из плитки и отдельно стоящим рабочим столом
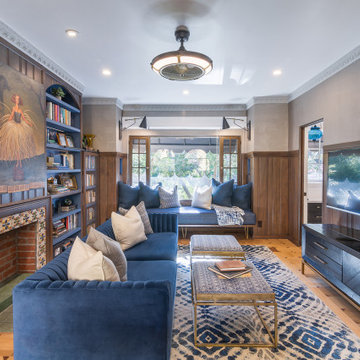
This stunning transitional home office was designed for a couple that wanted to get away when not working. After sending out work emails the client wanted to be able to sit on a cozy sofa and unwind. This space includes a media console with a T.V, a large custom grid glass wall behind the desk & attached to a full bath. This space is an in-home getaway.
JL Interiors is a LA-based creative/diverse firm that specializes in residential interiors. JL Interiors empowers homeowners to design their dream home that they can be proud of! The design isn’t just about making things beautiful; it’s also about making things work beautifully. Contact us for a free consultation Hello@JLinteriors.design _ 310.390.6849_ www.JLinteriors.design
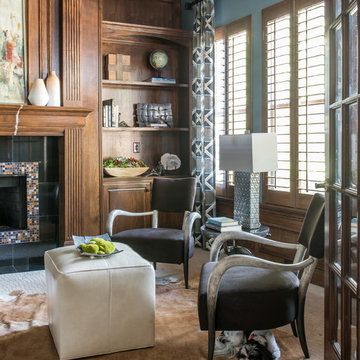
A heavy home office was turned into an industrial chic space with different layers of wood tones, metal, textures and colors of blue. The homeowner can enjoy a beautiful view out their front window while taking in the scenery of beauty indoors as well.
![Bartan Project [Minnesota Private Residence]](https://st.hzcdn.com/fimgs/pictures/home-offices/bartan-project-minnesota-private-residence-lappin-lighting-img~6941ac660bb793c9_9939-1-461923e-w360-h360-b0-p0.jpg)
Пример оригинального дизайна: рабочее место в морском стиле с бежевыми стенами, ковровым покрытием, стандартным камином, фасадом камина из плитки, отдельно стоящим рабочим столом и бежевым полом
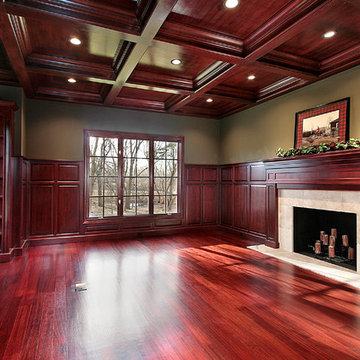
As a builder of custom homes primarily on the Northshore of Chicago, Raugstad has been building custom homes, and homes on speculation for three generations. Our commitment is always to the client. From commencement of the project all the way through to completion and the finishing touches, we are right there with you – one hundred percent. As your go-to Northshore Chicago custom home builder, we are proud to put our name on every completed Raugstad home.
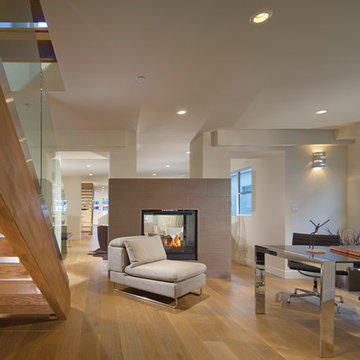
Smith Group
Стильный дизайн: рабочее место среднего размера в современном стиле с двусторонним камином, белыми стенами, светлым паркетным полом, фасадом камина из плитки и отдельно стоящим рабочим столом - последний тренд
Стильный дизайн: рабочее место среднего размера в современном стиле с двусторонним камином, белыми стенами, светлым паркетным полом, фасадом камина из плитки и отдельно стоящим рабочим столом - последний тренд
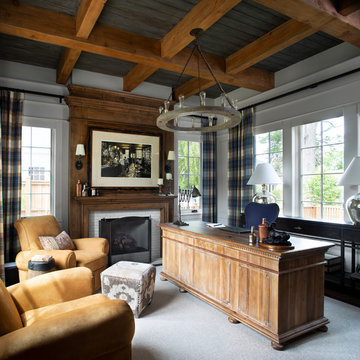
Transitional Denver Home Home Office, Photography by Emily Minton Redfield
Свежая идея для дизайна: рабочее место среднего размера в классическом стиле с серыми стенами, темным паркетным полом, стандартным камином, фасадом камина из плитки, отдельно стоящим рабочим столом и коричневым полом - отличное фото интерьера
Свежая идея для дизайна: рабочее место среднего размера в классическом стиле с серыми стенами, темным паркетным полом, стандартным камином, фасадом камина из плитки, отдельно стоящим рабочим столом и коричневым полом - отличное фото интерьера
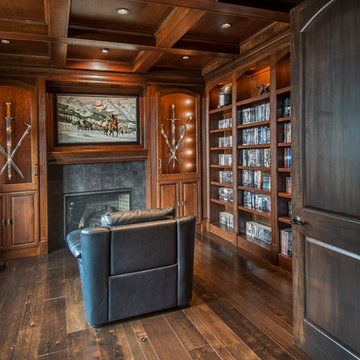
Alan Jackson- Jackson Studios
Пример оригинального дизайна: кабинет в стиле кантри с темным паркетным полом, стандартным камином и фасадом камина из плитки
Пример оригинального дизайна: кабинет в стиле кантри с темным паркетным полом, стандартным камином и фасадом камина из плитки
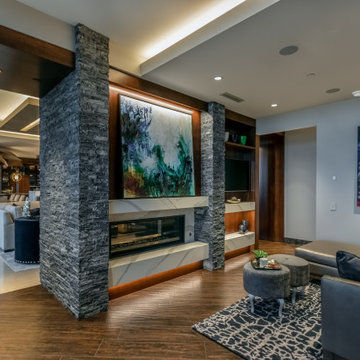
This project began with an entire penthouse floor of open raw space which the clients had the opportunity to section off the piece that suited them the best for their needs and desires. As the design firm on the space, LK Design was intricately involved in determining the borders of the space and the way the floor plan would be laid out. Taking advantage of the southwest corner of the floor, we were able to incorporate three large balconies, tremendous views, excellent light and a layout that was open and spacious. There is a large master suite with two large dressing rooms/closets, two additional bedrooms, one and a half additional bathrooms, an office space, hearth room and media room, as well as the large kitchen with oversized island, butler's pantry and large open living room. The clients are not traditional in their taste at all, but going completely modern with simple finishes and furnishings was not their style either. What was produced is a very contemporary space with a lot of visual excitement. Every room has its own distinct aura and yet the whole space flows seamlessly. From the arched cloud structure that floats over the dining room table to the cathedral type ceiling box over the kitchen island to the barrel ceiling in the master bedroom, LK Design created many features that are unique and help define each space. At the same time, the open living space is tied together with stone columns and built-in cabinetry which are repeated throughout that space. Comfort, luxury and beauty were the key factors in selecting furnishings for the clients. The goal was to provide furniture that complimented the space without fighting it.
Кабинет с фасадом камина из плитки и фасадом камина из каменной кладки – фото дизайна интерьера
7