Кабинет с фасадом камина из плитки и бежевым полом – фото дизайна интерьера
Сортировать:
Бюджет
Сортировать:Популярное за сегодня
61 - 79 из 79 фото
1 из 3
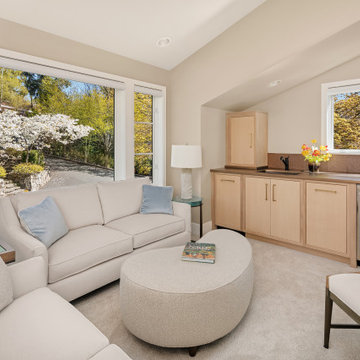
This executive wanted both a working office and a meeting space within the home to use during retirement years. She was interested in a comfortable “non-office” space for meetings as well as a highly functional, true office arrangement to work within. Luckily, the space available lent itself well to both venues. High up, perched on the third floor, with a private entrance, we created the Tree House Office. It has sweeping views of the water in one direction and beautiful landscaping in the other.
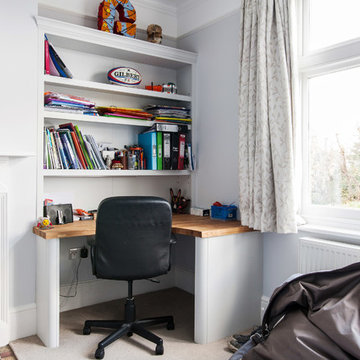
Our brief was to design, create and install bespoke, handmade bedroom storage solutions and home office furniture, in two children's bedrooms in a Sevenoaks family home. As parents, the homeowners wanted to create a calm and serene space in which their sons could do their studies, and provide a quiet place to concentrate away from the distractions and disruptions of family life.
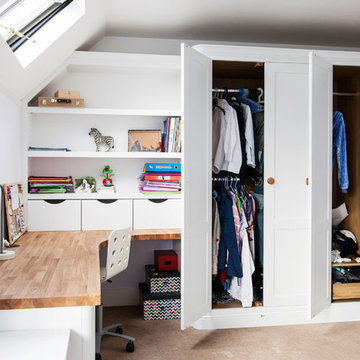
Our brief was to design, create and install bespoke, handmade bedroom storage solutions and home office furniture, in two children's bedrooms in a Sevenoaks family home. As parents, the homeowners wanted to create a calm and serene space in which their sons could do their studies, and provide a quiet place to concentrate away from the distractions and disruptions of family life.
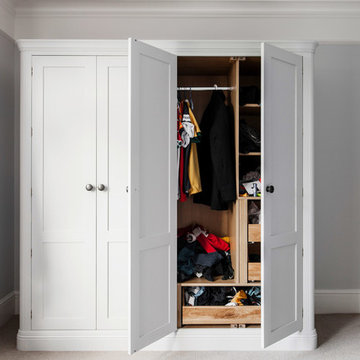
Our brief was to design, create and install bespoke, handmade bedroom storage solutions and home office furniture, in two children's bedrooms in a Sevenoaks family home. As parents, the homeowners wanted to create a calm and serene space in which their sons could do their studies, and provide a quiet place to concentrate away from the distractions and disruptions of family life.
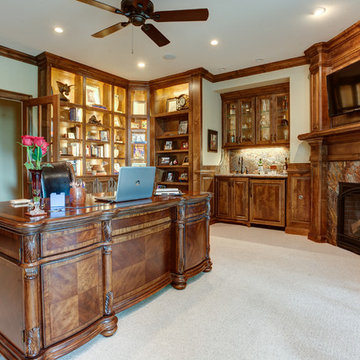
Custom home by Parkinson Building Group in Little Rock, AR.
Идея дизайна: большое рабочее место в классическом стиле с бежевыми стенами, ковровым покрытием, стандартным камином, фасадом камина из плитки, отдельно стоящим рабочим столом и бежевым полом
Идея дизайна: большое рабочее место в классическом стиле с бежевыми стенами, ковровым покрытием, стандартным камином, фасадом камина из плитки, отдельно стоящим рабочим столом и бежевым полом
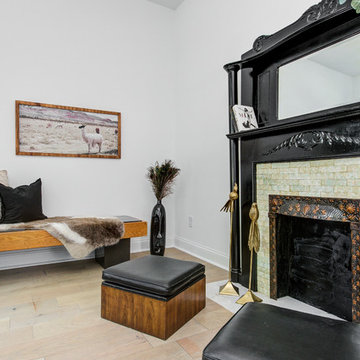
Свежая идея для дизайна: рабочее место среднего размера в стиле модернизм с белыми стенами, светлым паркетным полом, стандартным камином, фасадом камина из плитки, отдельно стоящим рабочим столом и бежевым полом - отличное фото интерьера

Our brief was to design, create and install bespoke, handmade bedroom storage solutions and home office furniture, in two children's bedrooms in a Sevenoaks family home. As parents, the homeowners wanted to create a calm and serene space in which their sons could do their studies, and provide a quiet place to concentrate away from the distractions and disruptions of family life.
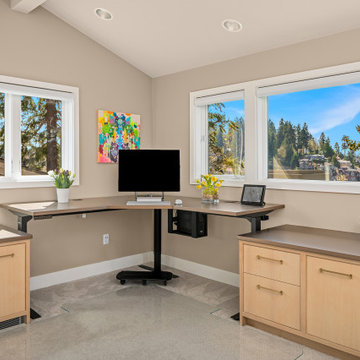
This executive wanted both a working office and a meeting space within the home to use during retirement years. She was interested in a comfortable “non-office” space for meetings as well as a highly functional, true office arrangement to work within. Luckily, the space available lent itself well to both venues. High up, perched on the third floor, with a private entrance, we created the Tree House Office. It has sweeping views of the water in one direction and beautiful landscaping in the other.
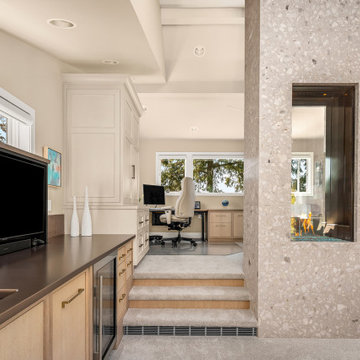
This executive wanted both a working office and a meeting space within the home to use during retirement years. She was interested in a comfortable “non-office” space for meetings as well as a highly functional, true office arrangement to work within. Luckily, the space available lent itself well to both venues. High up, perched on the third floor, with a private entrance, we created the Tree House Office. It has sweeping views of the water in one direction and beautiful landscaping in the other.
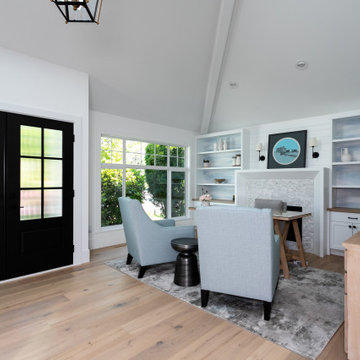
Пример оригинального дизайна: кабинет среднего размера в стиле неоклассика (современная классика) с белыми стенами, светлым паркетным полом, стандартным камином, фасадом камина из плитки, отдельно стоящим рабочим столом, бежевым полом, сводчатым потолком и стенами из вагонки
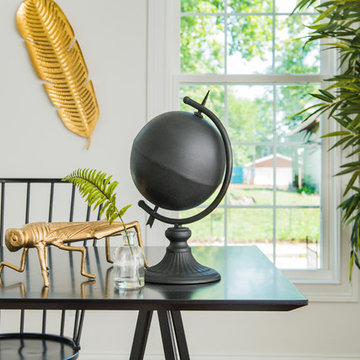
На фото: рабочее место среднего размера в стиле модернизм с белыми стенами, светлым паркетным полом, стандартным камином, фасадом камина из плитки, отдельно стоящим рабочим столом и бежевым полом
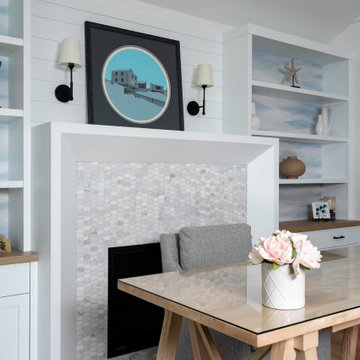
Идея дизайна: кабинет среднего размера в стиле неоклассика (современная классика) с белыми стенами, светлым паркетным полом, стандартным камином, фасадом камина из плитки, отдельно стоящим рабочим столом, бежевым полом, сводчатым потолком и стенами из вагонки
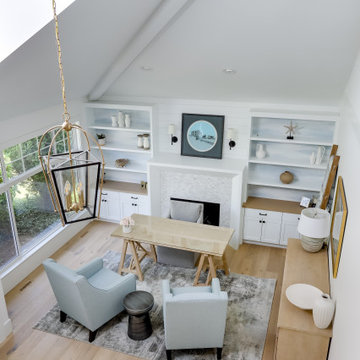
На фото: кабинет среднего размера в стиле неоклассика (современная классика) с белыми стенами, светлым паркетным полом, стандартным камином, фасадом камина из плитки, отдельно стоящим рабочим столом, бежевым полом, сводчатым потолком и стенами из вагонки
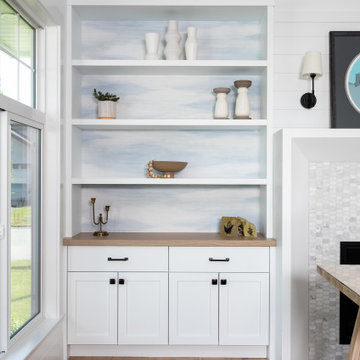
Стильный дизайн: кабинет среднего размера в стиле неоклассика (современная классика) с белыми стенами, светлым паркетным полом, стандартным камином, фасадом камина из плитки, отдельно стоящим рабочим столом, бежевым полом, сводчатым потолком и стенами из вагонки - последний тренд
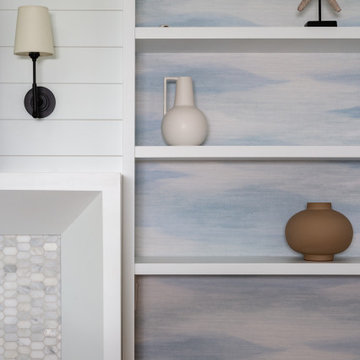
Идея дизайна: кабинет среднего размера в стиле неоклассика (современная классика) с белыми стенами, светлым паркетным полом, стандартным камином, фасадом камина из плитки, отдельно стоящим рабочим столом, бежевым полом, сводчатым потолком и стенами из вагонки
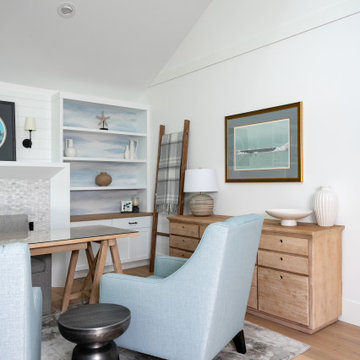
Стильный дизайн: кабинет среднего размера в стиле неоклассика (современная классика) с белыми стенами, светлым паркетным полом, стандартным камином, фасадом камина из плитки, отдельно стоящим рабочим столом, бежевым полом, сводчатым потолком и стенами из вагонки - последний тренд
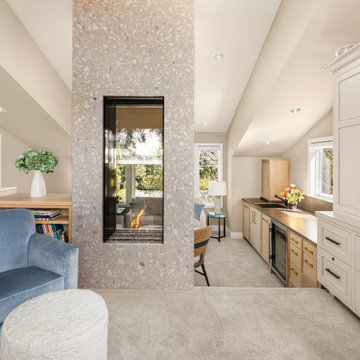
This executive wanted both a working office and a meeting space within the home to use during retirement years. She was interested in a comfortable “non-office” space for meetings as well as a highly functional, true office arrangement to work within. Luckily, the space available lent itself well to both venues. High up, perched on the third floor, with a private entrance, we created the Tree House Office. It has sweeping views of the water in one direction and beautiful landscaping in the other.
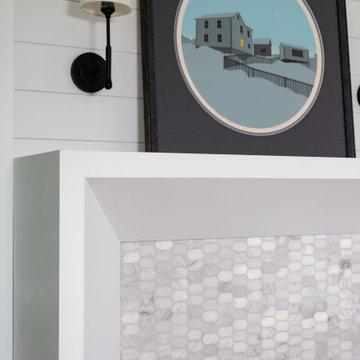
На фото: кабинет среднего размера в стиле неоклассика (современная классика) с белыми стенами, светлым паркетным полом, стандартным камином, фасадом камина из плитки, отдельно стоящим рабочим столом, бежевым полом, сводчатым потолком и стенами из вагонки
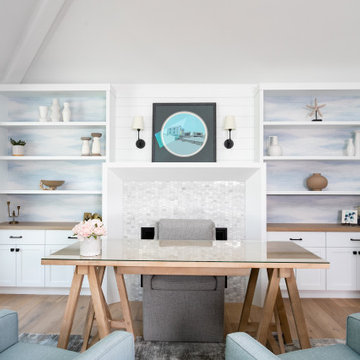
Свежая идея для дизайна: кабинет среднего размера в стиле неоклассика (современная классика) с белыми стенами, светлым паркетным полом, стандартным камином, фасадом камина из плитки, отдельно стоящим рабочим столом, бежевым полом, сводчатым потолком и стенами из вагонки - отличное фото интерьера
Кабинет с фасадом камина из плитки и бежевым полом – фото дизайна интерьера
4