Кабинет с фасадом камина из кирпича и фасадом камина из каменной кладки – фото дизайна интерьера
Сортировать:
Бюджет
Сортировать:Популярное за сегодня
21 - 40 из 399 фото
1 из 3
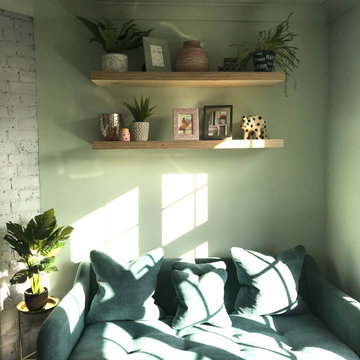
На фото: маленькое рабочее место в скандинавском стиле с зелеными стенами, паркетным полом среднего тона, угловым камином, фасадом камина из кирпича и встроенным рабочим столом для на участке и в саду с
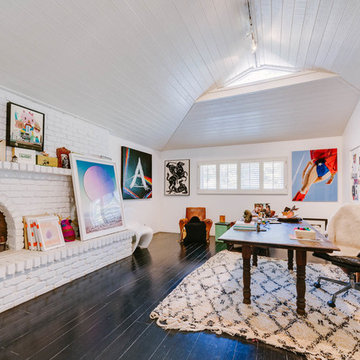
Источник вдохновения для домашнего уюта: огромная домашняя мастерская в стиле фьюжн с белыми стенами, стандартным камином, фасадом камина из кирпича, отдельно стоящим рабочим столом, черным полом и темным паркетным полом
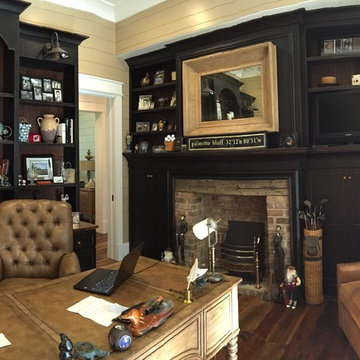
Стильный дизайн: рабочее место среднего размера в стиле неоклассика (современная классика) с белыми стенами, стандартным камином, фасадом камина из кирпича и отдельно стоящим рабочим столом - последний тренд
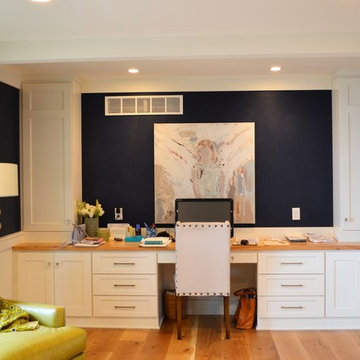
Стильный дизайн: большой кабинет в современном стиле с синими стенами, паркетным полом среднего тона, стандартным камином, фасадом камина из кирпича и встроенным рабочим столом - последний тренд

Warm and inviting this new construction home, by New Orleans Architect Al Jones, and interior design by Bradshaw Designs, lives as if it's been there for decades. Charming details provide a rich patina. The old Chicago brick walls, the white slurried brick walls, old ceiling beams, and deep green paint colors, all add up to a house filled with comfort and charm for this dear family.
Lead Designer: Crystal Romero; Designer: Morgan McCabe; Photographer: Stephen Karlisch; Photo Stylist: Melanie McKinley.

This 1990s brick home had decent square footage and a massive front yard, but no way to enjoy it. Each room needed an update, so the entire house was renovated and remodeled, and an addition was put on over the existing garage to create a symmetrical front. The old brown brick was painted a distressed white.
The 500sf 2nd floor addition includes 2 new bedrooms for their teen children, and the 12'x30' front porch lanai with standing seam metal roof is a nod to the homeowners' love for the Islands. Each room is beautifully appointed with large windows, wood floors, white walls, white bead board ceilings, glass doors and knobs, and interior wood details reminiscent of Hawaiian plantation architecture.
The kitchen was remodeled to increase width and flow, and a new laundry / mudroom was added in the back of the existing garage. The master bath was completely remodeled. Every room is filled with books, and shelves, many made by the homeowner.
Project photography by Kmiecik Imagery.
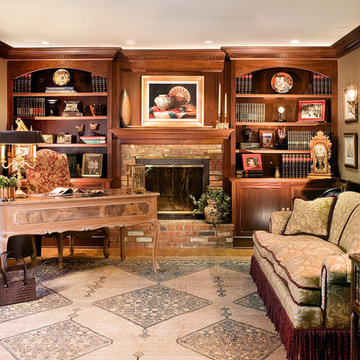
Custom built-in bookcases were designed to surround the fireplace in this library, home office. The bottom of the cabinetry houses units to an updated sound system. The desk is hand painted and is placed between the fireplace and the french doors which overlook the backyard. An antique Sarapi Heriz carpet is made from camel hair. The sofa and tables were purchased through Interiors By Design, NJ.
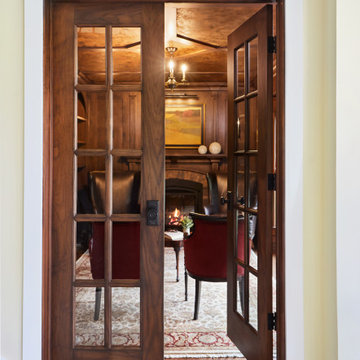
Our home library project has the appeal of a 1920's smoking room minus the smoking. With it's rich walnut stained panels, low coffer ceiling with an original specialty treatment by our own Diane Hasso, to custom built-in bookshelves, and a warm fireplace addition by Benchmark Wood Studio and Mike Schaap Builders.

На фото: рабочее место в стиле фьюжн с серыми стенами, светлым паркетным полом, стандартным камином, фасадом камина из кирпича, отдельно стоящим рабочим столом и бежевым полом
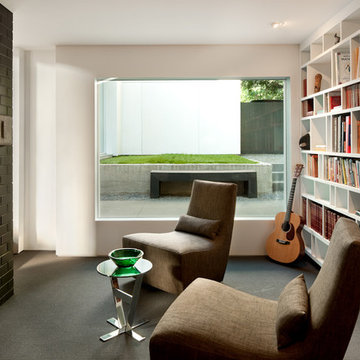
copyright Lara Swimmmer
На фото: домашняя библиотека среднего размера в современном стиле с белыми стенами, ковровым покрытием, двусторонним камином, фасадом камина из кирпича и серым полом с
На фото: домашняя библиотека среднего размера в современном стиле с белыми стенами, ковровым покрытием, двусторонним камином, фасадом камина из кирпича и серым полом с
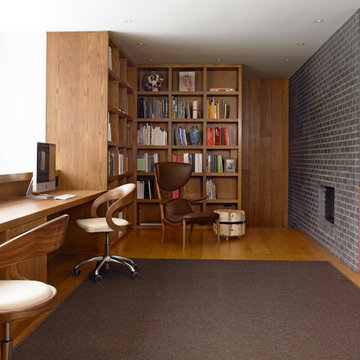
www.ellenmcdermott.com
Источник вдохновения для домашнего уюта: рабочее место среднего размера в современном стиле с паркетным полом среднего тона, встроенным рабочим столом, белыми стенами, стандартным камином и фасадом камина из кирпича
Источник вдохновения для домашнего уюта: рабочее место среднего размера в современном стиле с паркетным полом среднего тона, встроенным рабочим столом, белыми стенами, стандартным камином и фасадом камина из кирпича
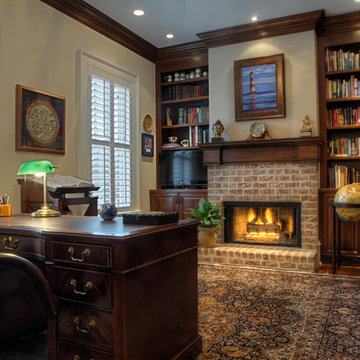
This study includes a brick fireplace surround
На фото: домашняя библиотека в классическом стиле с фасадом камина из кирпича, стандартным камином, паркетным полом среднего тона и отдельно стоящим рабочим столом
На фото: домашняя библиотека в классическом стиле с фасадом камина из кирпича, стандартным камином, паркетным полом среднего тона и отдельно стоящим рабочим столом
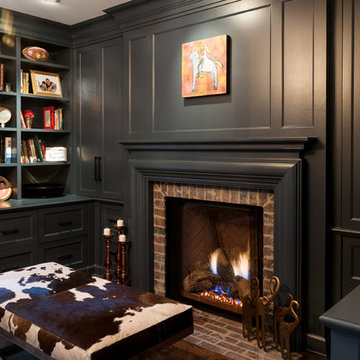
Custom home designed with inspiration from the owner living in New Orleans. Study was design to be masculine with blue painted built in cabinetry, brick fireplace surround and wall. Custom built desk with stainless counter top, iron supports and and reclaimed wood. Bench is cowhide and stainless. Industrial lighting.
Jessie Young - www.realestatephotographerseattle.com
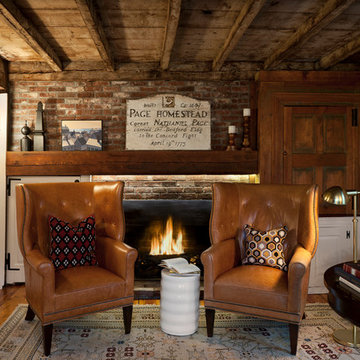
Свежая идея для дизайна: рабочее место среднего размера в стиле рустика с фасадом камина из кирпича, белыми стенами, паркетным полом среднего тона, стандартным камином и отдельно стоящим рабочим столом - отличное фото интерьера

This 1990s brick home had decent square footage and a massive front yard, but no way to enjoy it. Each room needed an update, so the entire house was renovated and remodeled, and an addition was put on over the existing garage to create a symmetrical front. The old brown brick was painted a distressed white.
The 500sf 2nd floor addition includes 2 new bedrooms for their teen children, and the 12'x30' front porch lanai with standing seam metal roof is a nod to the homeowners' love for the Islands. Each room is beautifully appointed with large windows, wood floors, white walls, white bead board ceilings, glass doors and knobs, and interior wood details reminiscent of Hawaiian plantation architecture.
The kitchen was remodeled to increase width and flow, and a new laundry / mudroom was added in the back of the existing garage. The master bath was completely remodeled. Every room is filled with books, and shelves, many made by the homeowner.
Project photography by Kmiecik Imagery.

Идея дизайна: домашняя библиотека в морском стиле с синими стенами, стандартным камином, фасадом камина из кирпича, встроенным рабочим столом и светлым паркетным полом
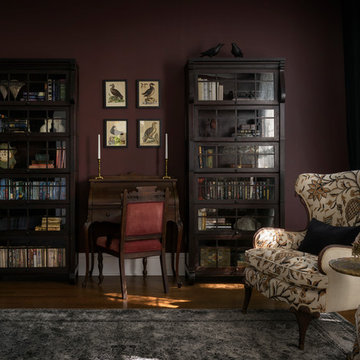
Aaron Leitz
На фото: домашняя библиотека в классическом стиле с паркетным полом среднего тона, печью-буржуйкой, фасадом камина из кирпича, отдельно стоящим рабочим столом и коричневым полом
На фото: домашняя библиотека в классическом стиле с паркетным полом среднего тона, печью-буржуйкой, фасадом камина из кирпича, отдельно стоящим рабочим столом и коричневым полом
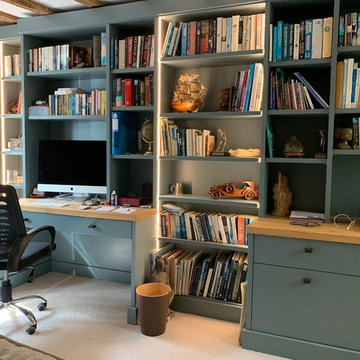
bespoke 30mm Birch plywood painted library home office
Свежая идея для дизайна: большое рабочее место в современном стиле с бежевыми стенами, ковровым покрытием, подвесным камином, фасадом камина из кирпича, встроенным рабочим столом и бежевым полом - отличное фото интерьера
Свежая идея для дизайна: большое рабочее место в современном стиле с бежевыми стенами, ковровым покрытием, подвесным камином, фасадом камина из кирпича, встроенным рабочим столом и бежевым полом - отличное фото интерьера
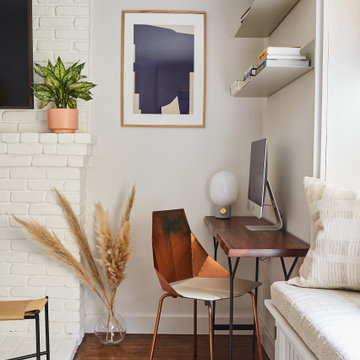
Идея дизайна: маленький кабинет в стиле неоклассика (современная классика) с белыми стенами, паркетным полом среднего тона, стандартным камином, фасадом камина из кирпича и отдельно стоящим рабочим столом для на участке и в саду
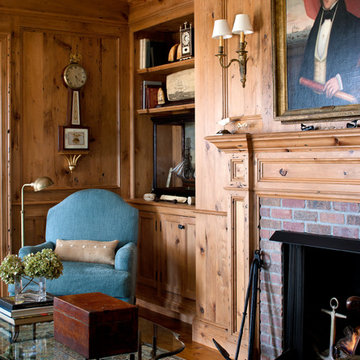
Свежая идея для дизайна: кабинет в морском стиле с фасадом камина из кирпича - отличное фото интерьера
Кабинет с фасадом камина из кирпича и фасадом камина из каменной кладки – фото дизайна интерьера
2