Кабинет с фасадом камина из кирпича и фасадом камина из каменной кладки – фото дизайна интерьера
Сортировать:
Бюджет
Сортировать:Популярное за сегодня
161 - 180 из 399 фото
1 из 3
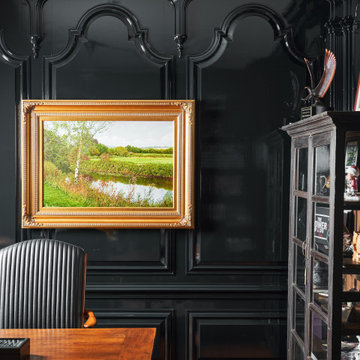
The paneling in this home office was reproduced with exclusive permission of the Winterthur museum in Delaware. Hull historical was the builder and custom built and installed many custom details for the home, including the paneling, moulding, mantels, doors and windows.
The wall was painted a high gloss (very dark) teal color.
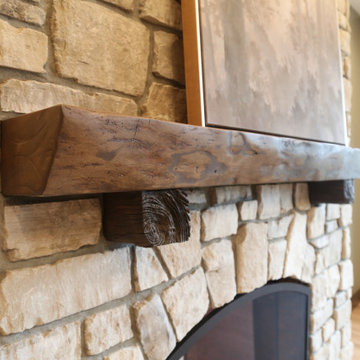
Пример оригинального дизайна: большое рабочее место с зелеными стенами, паркетным полом среднего тона, двусторонним камином, фасадом камина из каменной кладки, отдельно стоящим рабочим столом, коричневым полом и многоуровневым потолком
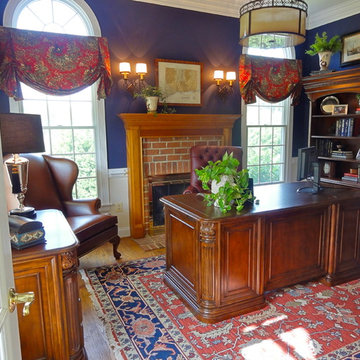
На фото: рабочее место среднего размера в классическом стиле с синими стенами, паркетным полом среднего тона, стандартным камином, фасадом камина из кирпича и отдельно стоящим рабочим столом с
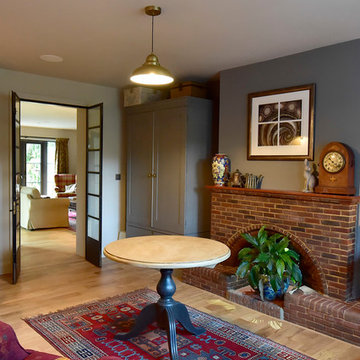
Belinda Neasham and Sarah Maidment
After pictures of the original sitting room, now used as a home office and library. The original Crittal french doors were restored and rehung. The original 1030's brick fireplace was retained. Engineered wood flooring laid. Dark grey accent wall to complment the brick fireplace. Same grey Moles Breath by Farrow and Ball was used on an old pine cupboard used to store files.
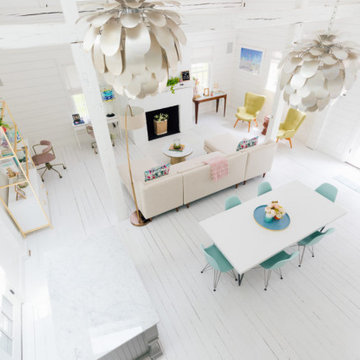
Photographs by Julia Dags | Copyright © 2019 Happily Eva After, Inc. All Rights Reserved.
На фото: большая домашняя мастерская с белыми стенами, деревянным полом, стандартным камином, фасадом камина из кирпича, белым полом, балками на потолке и стенами из вагонки с
На фото: большая домашняя мастерская с белыми стенами, деревянным полом, стандартным камином, фасадом камина из кирпича, белым полом, балками на потолке и стенами из вагонки с
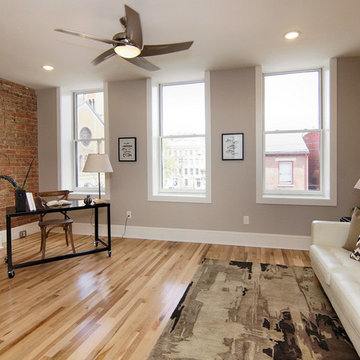
Свежая идея для дизайна: большая домашняя мастерская в стиле кантри с светлым паркетным полом, стандартным камином, фасадом камина из кирпича, отдельно стоящим рабочим столом, серыми стенами и бежевым полом - отличное фото интерьера
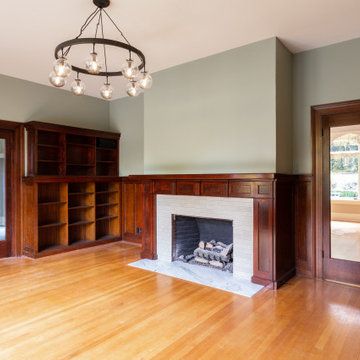
Home office with built-in storage and shelving to encompass its traditional style.
Идея дизайна: домашняя библиотека среднего размера в классическом стиле с зелеными стенами, светлым паркетным полом, стандартным камином, фасадом камина из кирпича, коричневым полом и деревянными стенами
Идея дизайна: домашняя библиотека среднего размера в классическом стиле с зелеными стенами, светлым паркетным полом, стандартным камином, фасадом камина из кирпича, коричневым полом и деревянными стенами
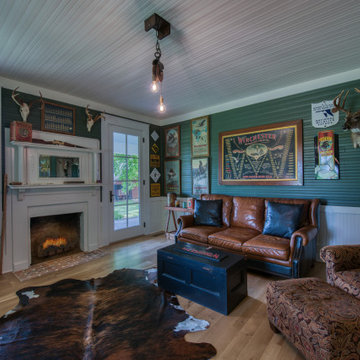
Originally Built in 1903, this century old farmhouse located in Powdersville, SC fortunately retained most of its original materials and details when the client purchased the home. Original features such as the Bead Board Walls and Ceilings, Horizontal Panel Doors and Brick Fireplaces were meticulously restored to the former glory allowing the owner’s goal to be achieved of having the original areas coordinate seamlessly into the new construction.
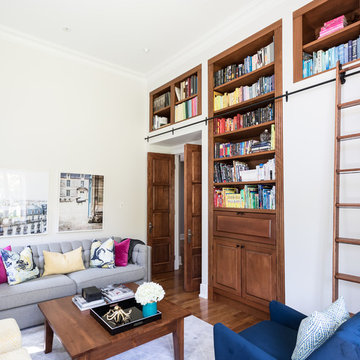
На фото: домашняя библиотека в стиле неоклассика (современная классика) с стандартным камином, фасадом камина из кирпича и отдельно стоящим рабочим столом
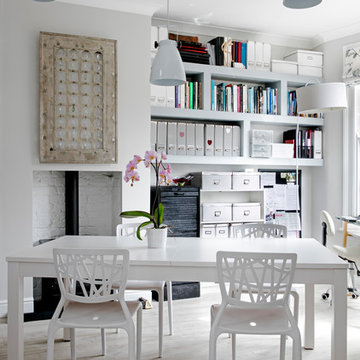
Talbot Photography
На фото: маленькая домашняя мастерская в классическом стиле с серыми стенами, печью-буржуйкой, фасадом камина из кирпича и отдельно стоящим рабочим столом для на участке и в саду с
На фото: маленькая домашняя мастерская в классическом стиле с серыми стенами, печью-буржуйкой, фасадом камина из кирпича и отдельно стоящим рабочим столом для на участке и в саду с
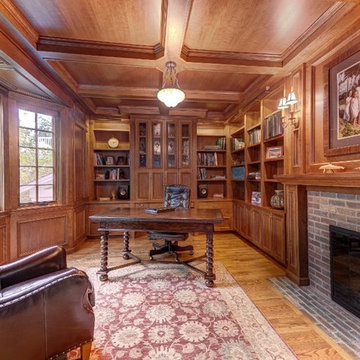
Reg Francklyn
На фото: рабочее место в классическом стиле с фасадом камина из кирпича
На фото: рабочее место в классическом стиле с фасадом камина из кирпича
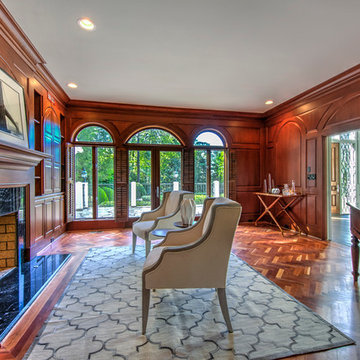
Источник вдохновения для домашнего уюта: большое рабочее место в классическом стиле с коричневыми стенами, паркетным полом среднего тона, стандартным камином, фасадом камина из кирпича, отдельно стоящим рабочим столом и коричневым полом
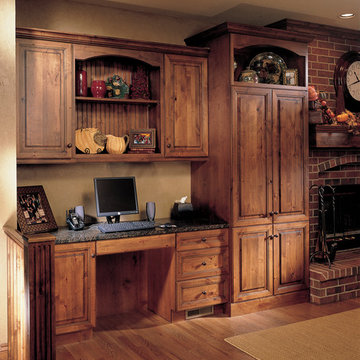
This home office space was designed to blend into and become part of the family room. The cabinetry is knotty alder wood. Removable back panel in lower cabinetry conceals computer cables and wall outlets.
Photograph by Steve Brown Photography
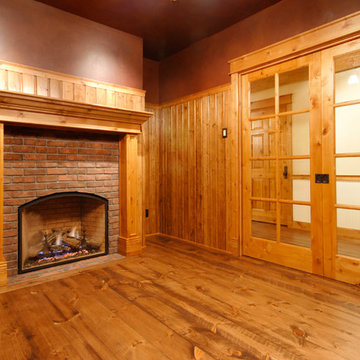
The beautiful brick fireplace is the perfect design for a home office.
Источник вдохновения для домашнего уюта: рабочее место среднего размера в стиле кантри с паркетным полом среднего тона, стандартным камином, фасадом камина из кирпича, коричневыми стенами и коричневым полом
Источник вдохновения для домашнего уюта: рабочее место среднего размера в стиле кантри с паркетным полом среднего тона, стандартным камином, фасадом камина из кирпича, коричневыми стенами и коричневым полом
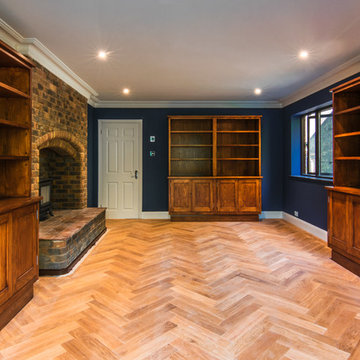
Daniel Paul Photography
This family home is located in the beautiful Sussex countryside, close to Chichester. It is a detached, four bedroom property set in a large plot, which was in need of updating to align it with the current standards of modern living.
The complete refurbishment of the property includes internal alterations at ground floor level to create a large, bright, Kitchen space suitable for entertaining.
Contemporary Kitchen fittings and appliances have been installed, with contrasting timber and concrete-effect door fronts enhancing the material palette. Modern sanitary fittings and furniture have been chosen for all Bathrooms.
There are new floor finishes and updated internal decorations throughout the property, including new cornicing. Several items of bespoke joinery were commissioned, most notably bookcases in the library and built-in wardrobes in the Master Bedroom.
The finished property now befits the needs of modern life while remaining true to the period in which it was built through the retention of several existing features.
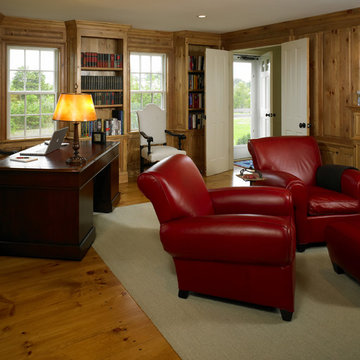
Red leather furniture makes this home office pop against a traditional backdrop of custom wood paneling and built-in bookcases. Greg Premru Photography
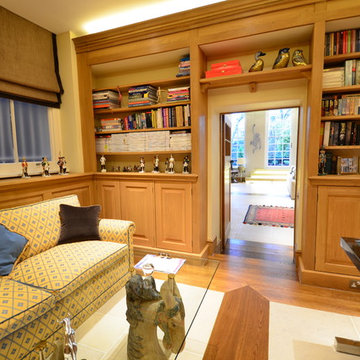
Library & home office space
Свежая идея для дизайна: домашняя библиотека среднего размера в классическом стиле с темным паркетным полом и фасадом камина из кирпича - отличное фото интерьера
Свежая идея для дизайна: домашняя библиотека среднего размера в классическом стиле с темным паркетным полом и фасадом камина из кирпича - отличное фото интерьера
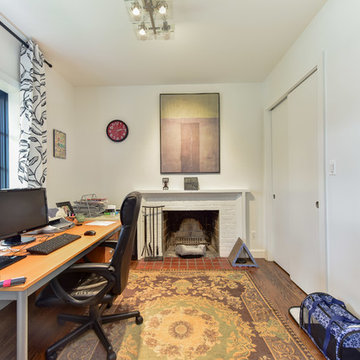
This major home remodel features a modern office area with bright windows and a cozy brick fireplace
Пример оригинального дизайна: кабинет среднего размера в стиле модернизм с белыми стенами, паркетным полом среднего тона, стандартным камином, фасадом камина из кирпича, отдельно стоящим рабочим столом и коричневым полом
Пример оригинального дизайна: кабинет среднего размера в стиле модернизм с белыми стенами, паркетным полом среднего тона, стандартным камином, фасадом камина из кирпича, отдельно стоящим рабочим столом и коричневым полом
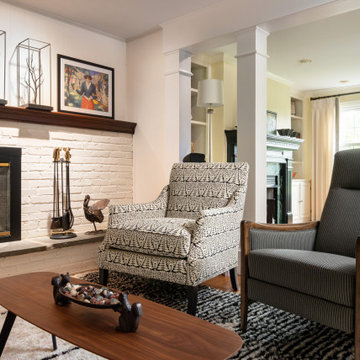
This seating area is adjacent to the homeowners office and provides a space to get away from the computer, read or enjoy a drink. The contrast of the black back wall with the white side wall adds drama. The Four Seasons sculpture elevates this simple space.
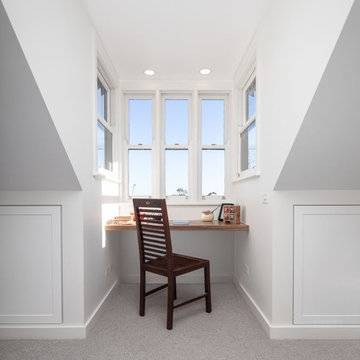
Attic Study Nook, Writers Desk.
Damian, Lyht Photography
Стильный дизайн: кабинет в викторианском стиле с белыми стенами, ковровым покрытием, угловым камином, фасадом камина из кирпича и бежевым полом - последний тренд
Стильный дизайн: кабинет в викторианском стиле с белыми стенами, ковровым покрытием, угловым камином, фасадом камина из кирпича и бежевым полом - последний тренд
Кабинет с фасадом камина из кирпича и фасадом камина из каменной кладки – фото дизайна интерьера
9