Кабинет с фасадом камина из камня – фото дизайна интерьера с высоким бюджетом
Сортировать:
Бюджет
Сортировать:Популярное за сегодня
81 - 100 из 580 фото
1 из 3
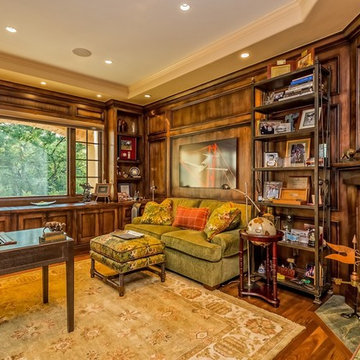
Источник вдохновения для домашнего уюта: рабочее место среднего размера в классическом стиле с коричневыми стенами, темным паркетным полом, стандартным камином, фасадом камина из камня, отдельно стоящим рабочим столом и коричневым полом
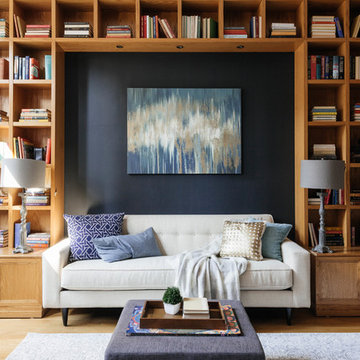
Wall-to-wall built-in bookshelves with a white sofa in the centre. The light wood bookshelves work best with dark navy walls and light neutral furniture and accents.
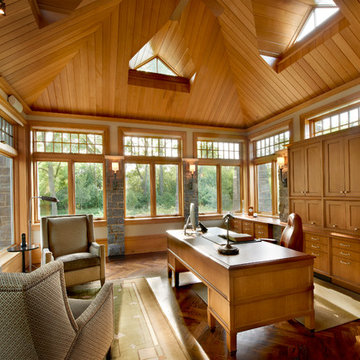
Stone and wood emphasize the natural light streaming through transoms and custom dormer windows in this stunning office space with interior stone and parquet flooring.
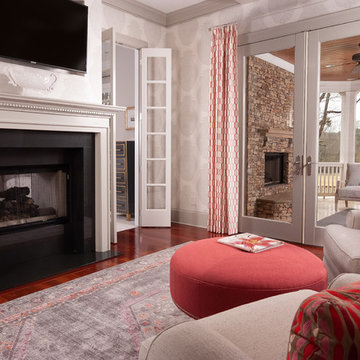
Scott Johnson
Идея дизайна: рабочее место среднего размера в классическом стиле с серыми стенами, паркетным полом среднего тона, двусторонним камином, фасадом камина из камня и встроенным рабочим столом
Идея дизайна: рабочее место среднего размера в классическом стиле с серыми стенами, паркетным полом среднего тона, двусторонним камином, фасадом камина из камня и встроенным рабочим столом
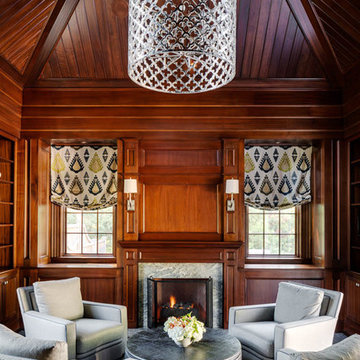
Greg Premru
На фото: большое рабочее место в классическом стиле с коричневыми стенами, темным паркетным полом, стандартным камином, фасадом камина из камня и отдельно стоящим рабочим столом с
На фото: большое рабочее место в классическом стиле с коричневыми стенами, темным паркетным полом, стандартным камином, фасадом камина из камня и отдельно стоящим рабочим столом с
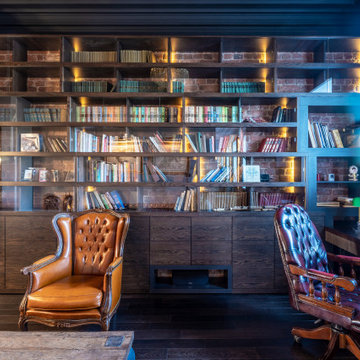
В кабинет ведёт скрытая дверь из гостиной. Это личное пространство собственника, в котором располагаются рабочее место с видом на храм, большой книжный стеллаж со встроенной системой хранения, проектор выпадающим экраном, камин и винный бар. Последний расположен в бывшем дверном проёме с армированной кирпичной кладкой, который ведёт на парадную лестницу. Пол вокруг мраморного камина украшен встроенной в паркет старинной чугунной плиткой которой в 19 веке отделывались полы мануфактур и фабрик. Камин отделан бразильским мрамором с красивым завораживающим узором. Настоящая честерсфилдская мебель из натуральной кожи - напоминает о бывшем Английском посольстве. Стену над диваном украшает оригинальная историческая карта Италии 19 века, привезённая а Апенинского полуострова. На потолке сохранена историческая лепнина, которая перекрашена в черный матовый цвет. В мебель встроена акустика домашнего кинотеатра, экран опускается с верхней части шкафа. Задняя часть стеллажа дополнительно подсвечена чтобы подчеркнуть рельеф кирпича.
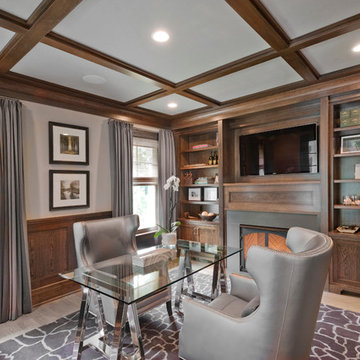
The white oak handcrafted library offers a quiet retreat, with fireplace, recessed paneling, coffered ceiling, built-ins, wet bar featuring a polished nickel fixtures, custom wine glass racks and beverage center, and access to the screened porch with outdoor fireplace and television.
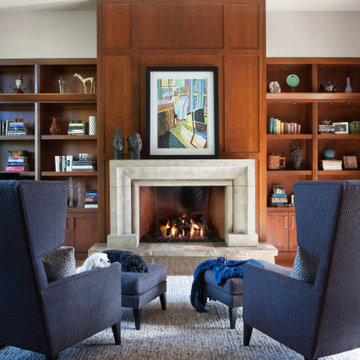
Идея дизайна: большой домашняя библиотека в современном стиле с белыми стенами, темным паркетным полом, стандартным камином, фасадом камина из камня, встроенным рабочим столом, серым полом, кессонным потолком и панелями на части стены
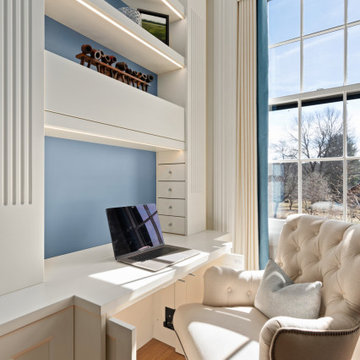
Custom bookcases were designed to complement the architectural detailing of the room. The one placed by the window has a desk detail and enjoys a beautiful view of the estate.
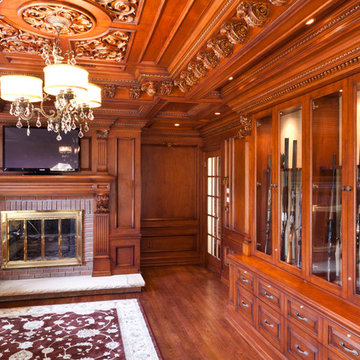
Источник вдохновения для домашнего уюта: рабочее место среднего размера в классическом стиле с коричневыми стенами, мраморным полом, стандартным камином, фасадом камина из камня и отдельно стоящим рабочим столом
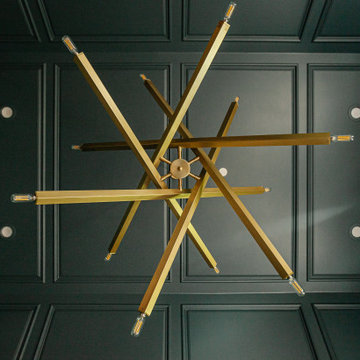
Стильный дизайн: рабочее место среднего размера в стиле неоклассика (современная классика) с зелеными стенами, паркетным полом среднего тона, стандартным камином, фасадом камина из камня, отдельно стоящим рабочим столом, коричневым полом, сводчатым потолком и панелями на части стены - последний тренд
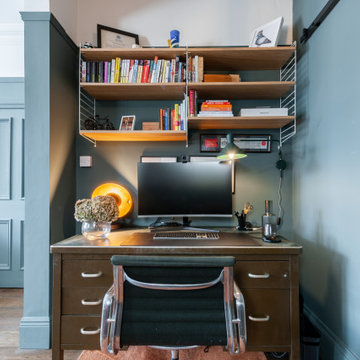
We knocked through the lounge to create a double space. It certainly works hard, but looks oh so cool. Living Space | Work Space | Cocktail Space. An eclectic mix of new and old pieces have gone in to this charismatic room ?? Designed and Furniture sourced by @plucked_interiors
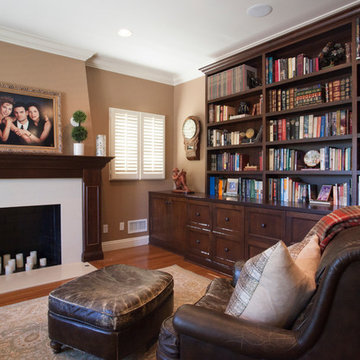
We were excited when the homeowners of this project approached us to help them with their whole house remodel as this is a historic preservation project. The historical society has approved this remodel. As part of that distinction we had to honor the original look of the home; keeping the façade updated but intact. For example the doors and windows are new but they were made as replicas to the originals. The homeowners were relocating from the Inland Empire to be closer to their daughter and grandchildren. One of their requests was additional living space. In order to achieve this we added a second story to the home while ensuring that it was in character with the original structure. The interior of the home is all new. It features all new plumbing, electrical and HVAC. Although the home is a Spanish Revival the homeowners style on the interior of the home is very traditional. The project features a home gym as it is important to the homeowners to stay healthy and fit. The kitchen / great room was designed so that the homewoners could spend time with their daughter and her children. The home features two master bedroom suites. One is upstairs and the other one is down stairs. The homeowners prefer to use the downstairs version as they are not forced to use the stairs. They have left the upstairs master suite as a guest suite.
Enjoy some of the before and after images of this project:
http://www.houzz.com/discussions/3549200/old-garage-office-turned-gym-in-los-angeles
http://www.houzz.com/discussions/3558821/la-face-lift-for-the-patio
http://www.houzz.com/discussions/3569717/la-kitchen-remodel
http://www.houzz.com/discussions/3579013/los-angeles-entry-hall
http://www.houzz.com/discussions/3592549/exterior-shots-of-a-whole-house-remodel-in-la
http://www.houzz.com/discussions/3607481/living-dining-rooms-become-a-library-and-formal-dining-room-in-la
http://www.houzz.com/discussions/3628842/bathroom-makeover-in-los-angeles-ca
http://www.houzz.com/discussions/3640770/sweet-dreams-la-bedroom-remodels
Exterior: Approved by the historical society as a Spanish Revival, the second story of this home was an addition. All of the windows and doors were replicated to match the original styling of the house. The roof is a combination of Gable and Hip and is made of red clay tile. The arched door and windows are typical of Spanish Revival. The home also features a Juliette Balcony and window.
Library / Living Room: The library offers Pocket Doors and custom bookcases.
Powder Room: This powder room has a black toilet and Herringbone travertine.
Kitchen: This kitchen was designed for someone who likes to cook! It features a Pot Filler, a peninsula and an island, a prep sink in the island, and cookbook storage on the end of the peninsula. The homeowners opted for a mix of stainless and paneled appliances. Although they have a formal dining room they wanted a casual breakfast area to enjoy informal meals with their grandchildren. The kitchen also utilizes a mix of recessed lighting and pendant lights. A wine refrigerator and outlets conveniently located on the island and around the backsplash are the modern updates that were important to the homeowners.
Master bath: The master bath enjoys both a soaking tub and a large shower with body sprayers and hand held. For privacy, the bidet was placed in a water closet next to the shower. There is plenty of counter space in this bathroom which even includes a makeup table.
Staircase: The staircase features a decorative niche
Upstairs master suite: The upstairs master suite features the Juliette balcony
Outside: Wanting to take advantage of southern California living the homeowners requested an outdoor kitchen complete with retractable awning. The fountain and lounging furniture keep it light.
Home gym: This gym comes completed with rubberized floor covering and dedicated bathroom. It also features its own HVAC system and wall mounted TV.
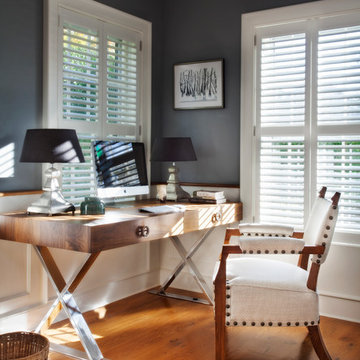
Jeff Allen
Стильный дизайн: большое рабочее место в стиле неоклассика (современная классика) с серыми стенами, паркетным полом среднего тона, угловым камином, фасадом камина из камня, отдельно стоящим рабочим столом и коричневым полом - последний тренд
Стильный дизайн: большое рабочее место в стиле неоклассика (современная классика) с серыми стенами, паркетным полом среднего тона, угловым камином, фасадом камина из камня, отдельно стоящим рабочим столом и коричневым полом - последний тренд
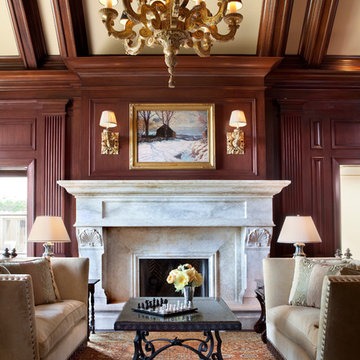
A classic library is adorned in head-to-toe mahogany wood with a showstopping marble fireplace as the accent piece. Tailored furniture and traditional lighting merge today's trends with timeless design. The high-vaulted 18' ceiling opens up space, creating a feeling of openness and prevents the rich woods from feeling too heavy. We displayed our client's world map collection in a gallery-style manner for extra intrigue and sophistication.
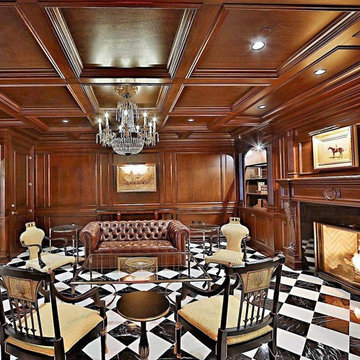
Library area at the Park Chateau.
Источник вдохновения для домашнего уюта: большой домашняя библиотека в классическом стиле с коричневыми стенами, полом из керамической плитки, стандартным камином, фасадом камина из камня, отдельно стоящим рабочим столом и белым полом
Источник вдохновения для домашнего уюта: большой домашняя библиотека в классическом стиле с коричневыми стенами, полом из керамической плитки, стандартным камином, фасадом камина из камня, отдельно стоящим рабочим столом и белым полом
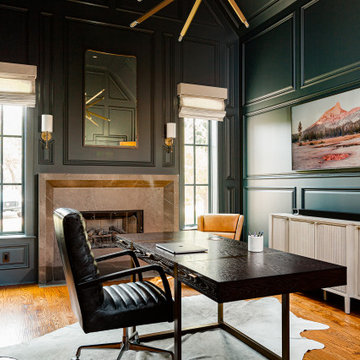
Стильный дизайн: рабочее место среднего размера в стиле неоклассика (современная классика) с зелеными стенами, паркетным полом среднего тона, стандартным камином, фасадом камина из камня, отдельно стоящим рабочим столом, коричневым полом, сводчатым потолком и панелями на части стены - последний тренд
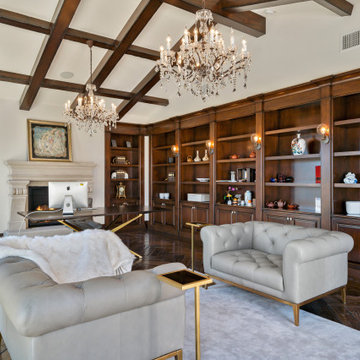
Пример оригинального дизайна: большое рабочее место в современном стиле с бежевыми стенами, темным паркетным полом, стандартным камином, фасадом камина из камня, отдельно стоящим рабочим столом и коричневым полом
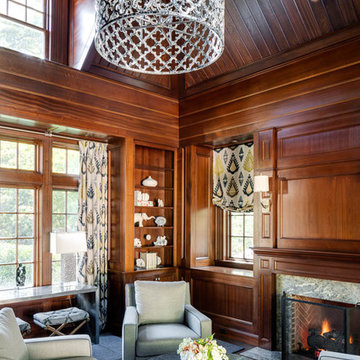
Greg Premru
На фото: большое рабочее место в классическом стиле с коричневыми стенами, темным паркетным полом, стандартным камином, фасадом камина из камня и отдельно стоящим рабочим столом
На фото: большое рабочее место в классическом стиле с коричневыми стенами, темным паркетным полом, стандартным камином, фасадом камина из камня и отдельно стоящим рабочим столом
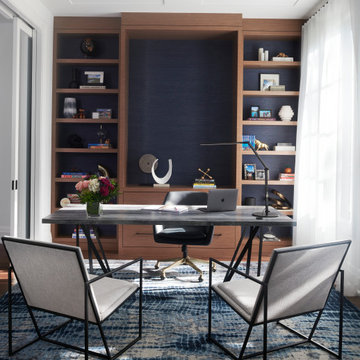
Стильный дизайн: большое рабочее место в современном стиле с белыми стенами, темным паркетным полом, стандартным камином, фасадом камина из камня, отдельно стоящим рабочим столом, коричневым полом, многоуровневым потолком и обоями на стенах - последний тренд
Кабинет с фасадом камина из камня – фото дизайна интерьера с высоким бюджетом
5