Кабинет с фасадом камина из камня – фото дизайна интерьера с высоким бюджетом
Сортировать:
Бюджет
Сортировать:Популярное за сегодня
181 - 200 из 582 фото
1 из 3
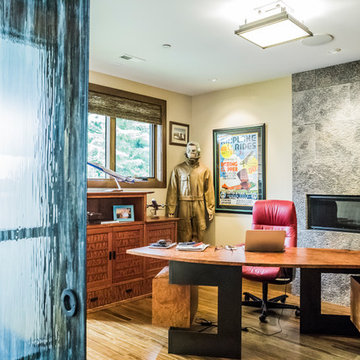
На фото: рабочее место среднего размера в стиле ретро с бежевыми стенами, паркетным полом среднего тона, горизонтальным камином, фасадом камина из камня, отдельно стоящим рабочим столом и коричневым полом
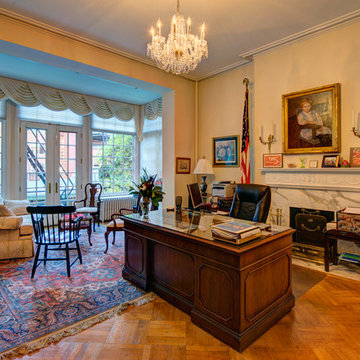
The President's Office. The wall of windows were replaced, along with the glass doors. Plumb Square also fixed structural problems in the floors. - Plumb Square Builders
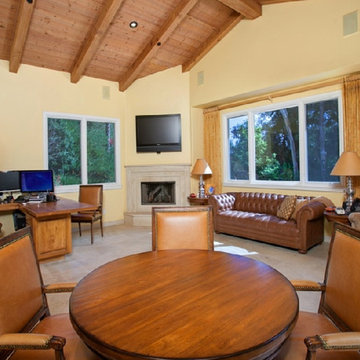
Свежая идея для дизайна: большое рабочее место в средиземноморском стиле с желтыми стенами, угловым камином, фасадом камина из камня и отдельно стоящим рабочим столом - отличное фото интерьера
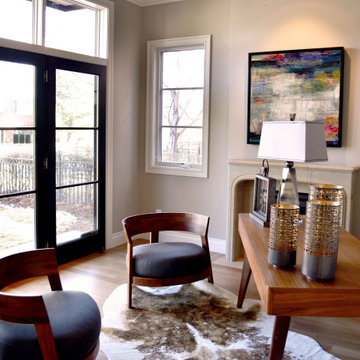
Cozy study with stone fireplace
Стильный дизайн: большое рабочее место в стиле неоклассика (современная классика) с серыми стенами, паркетным полом среднего тона, стандартным камином, фасадом камина из камня, отдельно стоящим рабочим столом и коричневым полом - последний тренд
Стильный дизайн: большое рабочее место в стиле неоклассика (современная классика) с серыми стенами, паркетным полом среднего тона, стандартным камином, фасадом камина из камня, отдельно стоящим рабочим столом и коричневым полом - последний тренд
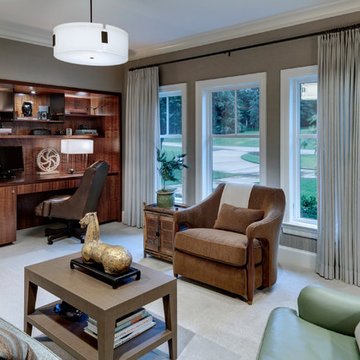
Пример оригинального дизайна: рабочее место среднего размера в стиле неоклассика (современная классика) с серыми стенами, ковровым покрытием, угловым камином, фасадом камина из камня, встроенным рабочим столом и серым полом
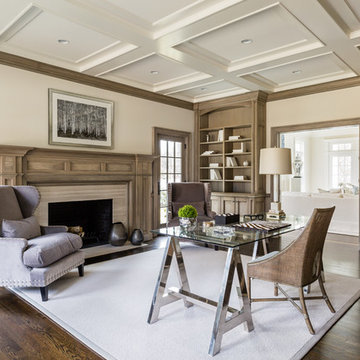
На фото: рабочее место среднего размера в морском стиле с бежевыми стенами, темным паркетным полом, отдельно стоящим рабочим столом, коричневым полом, стандартным камином и фасадом камина из камня с
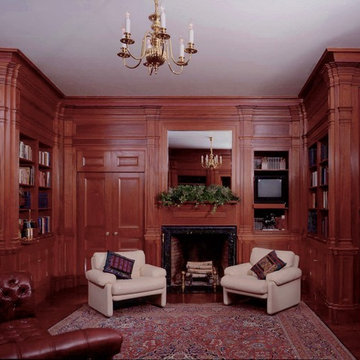
The Architect designed a custom mahogany Library in keeping with the Georgian Architecture of the townhouse. The extraordinary skill of the carpenters allowed the Architect's vision to come to life. The square bay windows on each side of the Library provide views of the hidden Beacon Hill gardens and of Pickney Street.
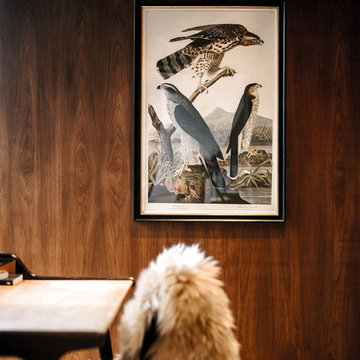
Источник вдохновения для домашнего уюта: рабочее место среднего размера в современном стиле с коричневыми стенами, паркетным полом среднего тона, стандартным камином, фасадом камина из камня и отдельно стоящим рабочим столом
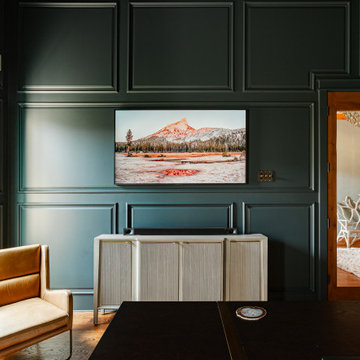
Стильный дизайн: рабочее место среднего размера в стиле неоклассика (современная классика) с зелеными стенами, паркетным полом среднего тона, стандартным камином, фасадом камина из камня, отдельно стоящим рабочим столом, коричневым полом, сводчатым потолком и панелями на части стены - последний тренд
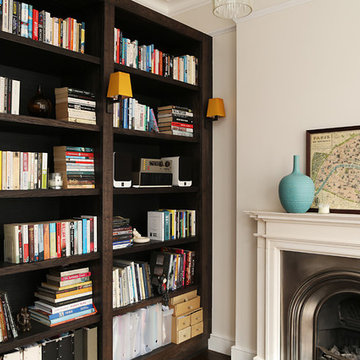
Image: Fine House Studio © 2015 Houzz
На фото: рабочее место среднего размера в современном стиле с бежевыми стенами, паркетным полом среднего тона, стандартным камином, фасадом камина из камня, отдельно стоящим рабочим столом и коричневым полом
На фото: рабочее место среднего размера в современном стиле с бежевыми стенами, паркетным полом среднего тона, стандартным камином, фасадом камина из камня, отдельно стоящим рабочим столом и коричневым полом
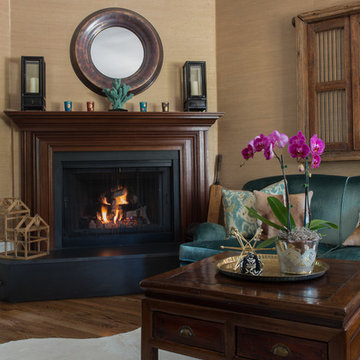
Photographer, Janes Beiles
Источник вдохновения для домашнего уюта: кабинет среднего размера в классическом стиле с бежевыми стенами, паркетным полом среднего тона, фасадом камина из камня, отдельно стоящим рабочим столом, коричневым полом и угловым камином
Источник вдохновения для домашнего уюта: кабинет среднего размера в классическом стиле с бежевыми стенами, паркетным полом среднего тона, фасадом камина из камня, отдельно стоящим рабочим столом, коричневым полом и угловым камином
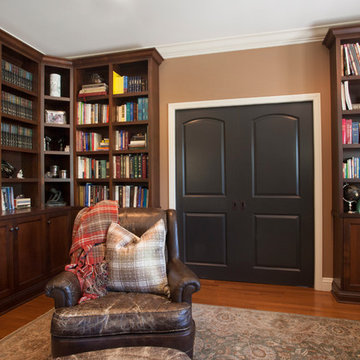
We were excited when the homeowners of this project approached us to help them with their whole house remodel as this is a historic preservation project. The historical society has approved this remodel. As part of that distinction we had to honor the original look of the home; keeping the façade updated but intact. For example the doors and windows are new but they were made as replicas to the originals. The homeowners were relocating from the Inland Empire to be closer to their daughter and grandchildren. One of their requests was additional living space. In order to achieve this we added a second story to the home while ensuring that it was in character with the original structure. The interior of the home is all new. It features all new plumbing, electrical and HVAC. Although the home is a Spanish Revival the homeowners style on the interior of the home is very traditional. The project features a home gym as it is important to the homeowners to stay healthy and fit. The kitchen / great room was designed so that the homewoners could spend time with their daughter and her children. The home features two master bedroom suites. One is upstairs and the other one is down stairs. The homeowners prefer to use the downstairs version as they are not forced to use the stairs. They have left the upstairs master suite as a guest suite.
Enjoy some of the before and after images of this project:
http://www.houzz.com/discussions/3549200/old-garage-office-turned-gym-in-los-angeles
http://www.houzz.com/discussions/3558821/la-face-lift-for-the-patio
http://www.houzz.com/discussions/3569717/la-kitchen-remodel
http://www.houzz.com/discussions/3579013/los-angeles-entry-hall
http://www.houzz.com/discussions/3592549/exterior-shots-of-a-whole-house-remodel-in-la
http://www.houzz.com/discussions/3607481/living-dining-rooms-become-a-library-and-formal-dining-room-in-la
http://www.houzz.com/discussions/3628842/bathroom-makeover-in-los-angeles-ca
http://www.houzz.com/discussions/3640770/sweet-dreams-la-bedroom-remodels
Exterior: Approved by the historical society as a Spanish Revival, the second story of this home was an addition. All of the windows and doors were replicated to match the original styling of the house. The roof is a combination of Gable and Hip and is made of red clay tile. The arched door and windows are typical of Spanish Revival. The home also features a Juliette Balcony and window.
Library / Living Room: The library offers Pocket Doors and custom bookcases.
Powder Room: This powder room has a black toilet and Herringbone travertine.
Kitchen: This kitchen was designed for someone who likes to cook! It features a Pot Filler, a peninsula and an island, a prep sink in the island, and cookbook storage on the end of the peninsula. The homeowners opted for a mix of stainless and paneled appliances. Although they have a formal dining room they wanted a casual breakfast area to enjoy informal meals with their grandchildren. The kitchen also utilizes a mix of recessed lighting and pendant lights. A wine refrigerator and outlets conveniently located on the island and around the backsplash are the modern updates that were important to the homeowners.
Master bath: The master bath enjoys both a soaking tub and a large shower with body sprayers and hand held. For privacy, the bidet was placed in a water closet next to the shower. There is plenty of counter space in this bathroom which even includes a makeup table.
Staircase: The staircase features a decorative niche
Upstairs master suite: The upstairs master suite features the Juliette balcony
Outside: Wanting to take advantage of southern California living the homeowners requested an outdoor kitchen complete with retractable awning. The fountain and lounging furniture keep it light.
Home gym: This gym comes completed with rubberized floor covering and dedicated bathroom. It also features its own HVAC system and wall mounted TV.
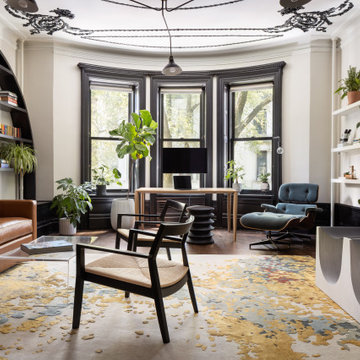
Стильный дизайн: маленькое рабочее место в стиле неоклассика (современная классика) с серыми стенами, фасадом камина из камня и отдельно стоящим рабочим столом для на участке и в саду - последний тренд
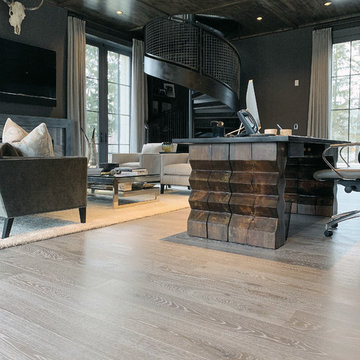
Always at the forefront of style, this Chicago Gold Coast home is no exception. Crisp lines accentuate the bold use of light and dark hues. The white cerused grey toned wood floor fortifies the contemporary impression. Floor: 7” wide-plank Vintage French Oak | Rustic Character | DutchHaus® Collection smooth surface | nano-beveled edge | color Rock | Matte Hardwax Oil. For more information please email us at: sales@signaturehardwoods.com
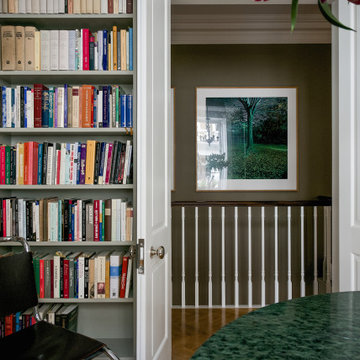
Идея дизайна: рабочее место среднего размера в стиле фьюжн с серыми стенами, паркетным полом среднего тона, стандартным камином, фасадом камина из камня, отдельно стоящим рабочим столом и коричневым полом
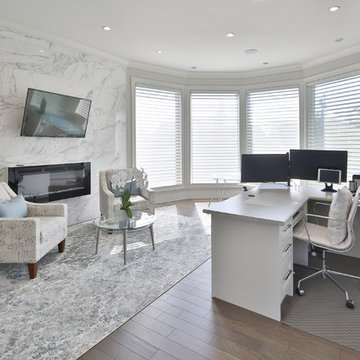
Andrew Fyfe
На фото: большой кабинет в современном стиле с серыми стенами, полом из винила, горизонтальным камином, фасадом камина из камня, встроенным рабочим столом и коричневым полом
На фото: большой кабинет в современном стиле с серыми стенами, полом из винила, горизонтальным камином, фасадом камина из камня, встроенным рабочим столом и коричневым полом
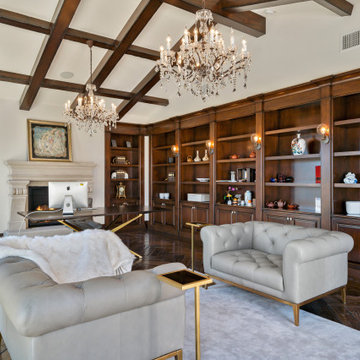
Пример оригинального дизайна: большое рабочее место в современном стиле с бежевыми стенами, темным паркетным полом, стандартным камином, фасадом камина из камня, отдельно стоящим рабочим столом и коричневым полом
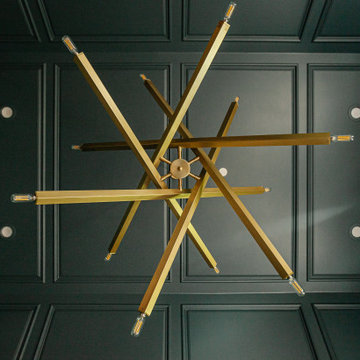
Стильный дизайн: рабочее место среднего размера в стиле неоклассика (современная классика) с зелеными стенами, паркетным полом среднего тона, стандартным камином, фасадом камина из камня, отдельно стоящим рабочим столом, коричневым полом, сводчатым потолком и панелями на части стены - последний тренд
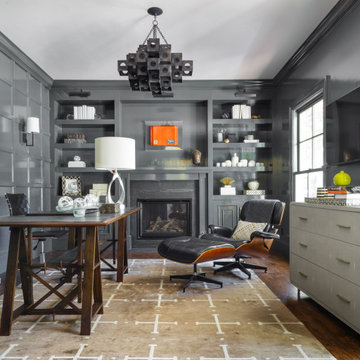
Идея дизайна: домашняя библиотека среднего размера в классическом стиле с серыми стенами, темным паркетным полом, стандартным камином, фасадом камина из камня, отдельно стоящим рабочим столом и коричневым полом
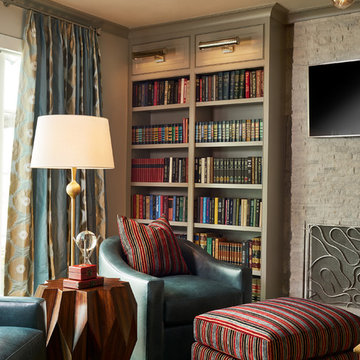
An estate home just wouldn't be complete without a library. Beaded panels above each built-in bookcase hold gorgeous hammered silver picture lights. The club lounge chairs are upholstered in a dreamy teal that plays off the colors in the rug and drapery. The ottoman and back pillows on the chairs are upholstered in a regal stripe that mimics the book spines that fill the shelves.
Design by: Wesley-Wayne Interiors
Photo by: Stephen Karlisch
Кабинет с фасадом камина из камня – фото дизайна интерьера с высоким бюджетом
10