Кабинет с деревянным полом и полом из травертина – фото дизайна интерьера
Сортировать:
Бюджет
Сортировать:Популярное за сегодня
161 - 180 из 944 фото
1 из 3
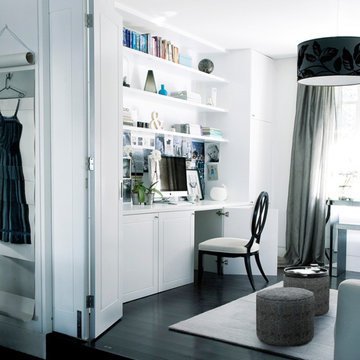
Свежая идея для дизайна: рабочее место среднего размера в современном стиле с белыми стенами, деревянным полом и встроенным рабочим столом без камина - отличное фото интерьера
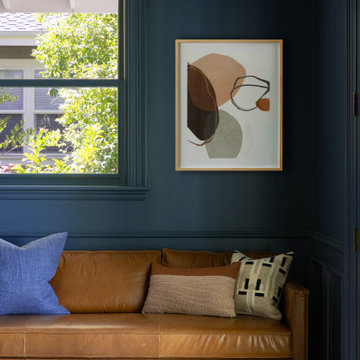
Источник вдохновения для домашнего уюта: большой домашняя библиотека в стиле неоклассика (современная классика) с синими стенами, полом из травертина и отдельно стоящим рабочим столом
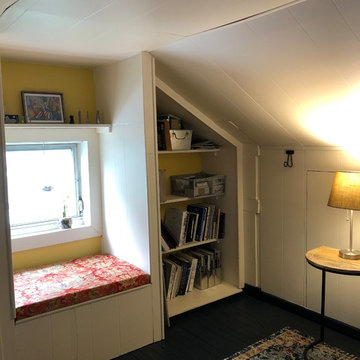
Стильный дизайн: домашняя мастерская среднего размера в современном стиле с белыми стенами, деревянным полом, отдельно стоящим рабочим столом и синим полом - последний тренд
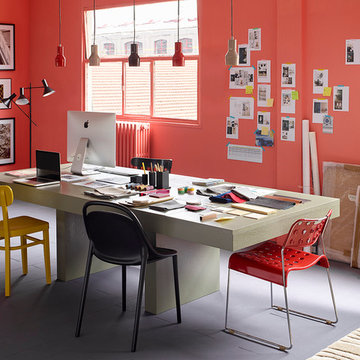
Habitat Studio
Источник вдохновения для домашнего уюта: большая домашняя мастерская в стиле фьюжн с деревянным полом, отдельно стоящим рабочим столом и оранжевыми стенами
Источник вдохновения для домашнего уюта: большая домашняя мастерская в стиле фьюжн с деревянным полом, отдельно стоящим рабочим столом и оранжевыми стенами
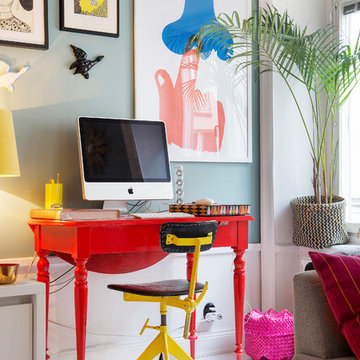
Elisabeth Daly
Идея дизайна: большое рабочее место в стиле фьюжн с деревянным полом, отдельно стоящим рабочим столом и синими стенами без камина
Идея дизайна: большое рабочее место в стиле фьюжн с деревянным полом, отдельно стоящим рабочим столом и синими стенами без камина
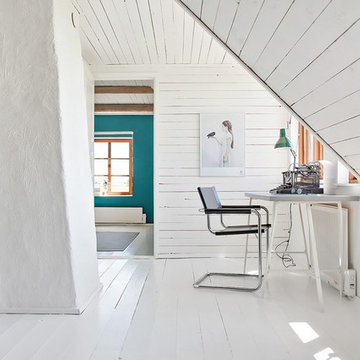
На фото: кабинет среднего размера в скандинавском стиле с белыми стенами, деревянным полом, отдельно стоящим рабочим столом и белым полом с
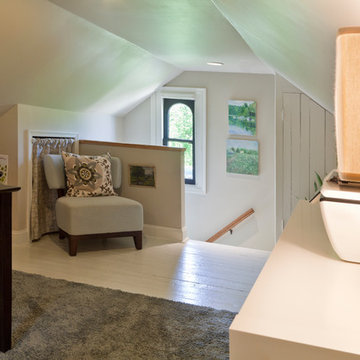
Trying to find a quiet corner in one's house for an office can be tough, but it also can be an adventure!
Reworking spaces in our homes so that they work better for our families as they grow and change is something we all need to do from time to time-- and it can give your house a new lease on life.
One room that took on a new identity in this old farmhouse was the third floor attic space--a room that is much like a treehouse with its small footprint, high perch, lofty views of the landscape, and sloping ceiling.
The space has been many things over the past two decades- a bedroom, a guest room, a hang-out for kids... but NOW it is the 'world headquarters' for my client's business. :)
Adding all the funky touches that make it a cozy personal space made all the difference...like lots of live green plants, vintage original artwork, architectural salvage window sashes, a repurposed and repainted dresser from the 1940's, and, of course, my client's favorite photos.
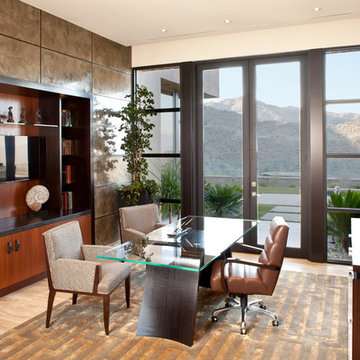
The home office uses neutrals with warm woods to create a serene workspace
На фото: рабочее место среднего размера в современном стиле с отдельно стоящим рабочим столом и полом из травертина с
На фото: рабочее место среднего размера в современном стиле с отдельно стоящим рабочим столом и полом из травертина с
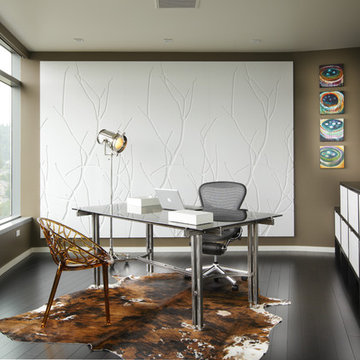
As Featured in Portrait of Portland
Стильный дизайн: кабинет в современном стиле с коричневыми стенами, деревянным полом и отдельно стоящим рабочим столом - последний тренд
Стильный дизайн: кабинет в современном стиле с коричневыми стенами, деревянным полом и отдельно стоящим рабочим столом - последний тренд
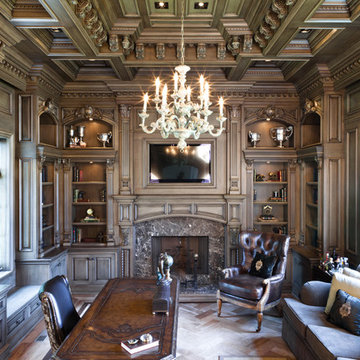
Стильный дизайн: рабочее место среднего размера в классическом стиле с стандартным камином, фасадом камина из камня, отдельно стоящим рабочим столом, деревянным полом и желтым полом - последний тренд

This kitchen is stocked full of personal details for this lovely retired couple living the dream in their beautiful country home. Terri loves to garden and can her harvested fruits and veggies and has filled her double door pantry full of her beloved canned creations. The couple has a large family to feed and when family comes to visit - the open concept kitchen, loads of storage and countertop space as well as giant kitchen island has transformed this space into the family gathering spot - lots of room for plenty of cooks in this kitchen! Tucked into the corner is a thoughtful kitchen office space. Possibly our favorite detail is the green custom painted island with inset bar sink, making this not only a great functional space but as requested by the homeowner, the island is an exact paint match to their dining room table that leads into the grand kitchen and ties everything together so beautifully.
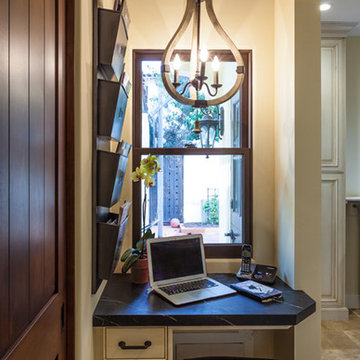
John Christenson Photographer
Идея дизайна: большой кабинет в стиле рустика с местом для рукоделия, бежевыми стенами, полом из травертина и встроенным рабочим столом без камина
Идея дизайна: большой кабинет в стиле рустика с местом для рукоделия, бежевыми стенами, полом из травертина и встроенным рабочим столом без камина
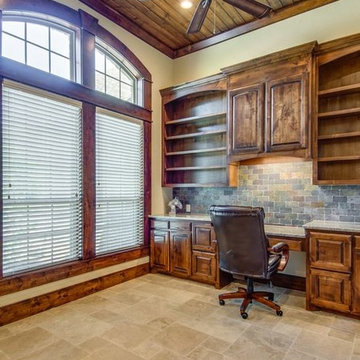
Источник вдохновения для домашнего уюта: рабочее место среднего размера в стиле рустика с бежевыми стенами, полом из травертина, встроенным рабочим столом и бежевым полом без камина
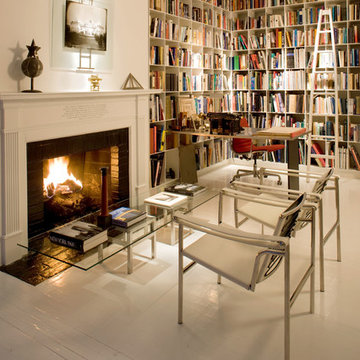
Источник вдохновения для домашнего уюта: кабинет среднего размера в современном стиле с белыми стенами, деревянным полом и стандартным камином
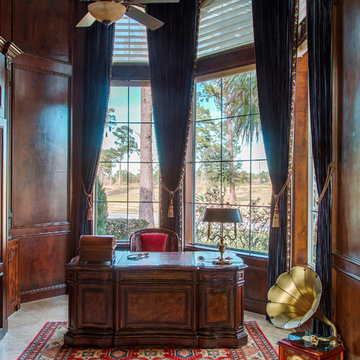
The view from study: The blue velvet draperies are the epitome of drama and add a touch of color to this masculine study. The rich wood paneling and executive desk fit the bill perfectly. This study is classic and timeless. Who's ready to work?
Designers: Peggy Fuller & Carly Crawford
Photographer: Daniel Angulo
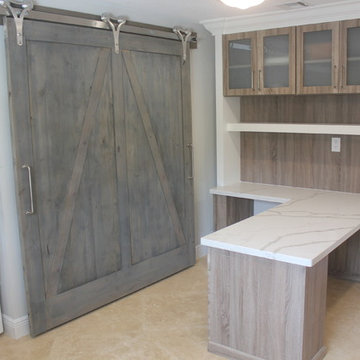
Multi-purpose room designed to have everything AND the kitchen sink! Space planned very carefully to include all of the client's needs. This bonus room was previously used primarily for laundry and storage. A custom walnut desk with beautiful quartz countertops was designed to maximize leg room and function. Frosted glass cabinet doors hide office supplies. A huge 6 foot barn door was custom designed to hide the washer and dryer when not in use. Door by Rustica Hardware. White Shaker cabinetry for storage and a beautiful white fireclay sink with a classic chrome bridge faucet finishes off the laundry side. Client wanted a space for an extra refrigerator, we also housed a hidden ironing board in the long cabinet adjacent to the fridge.
April Mondelli
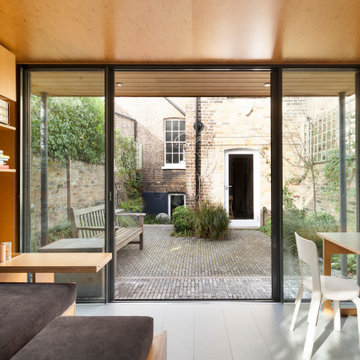
Ripplevale Grove is our monochrome and contemporary renovation and extension of a lovely little Georgian house in central Islington.
We worked with Paris-based design architects Lia Kiladis and Christine Ilex Beinemeier to delver a clean, timeless and modern design that maximises space in a small house, converting a tiny attic into a third bedroom and still finding space for two home offices - one of which is in a plywood clad garden studio.
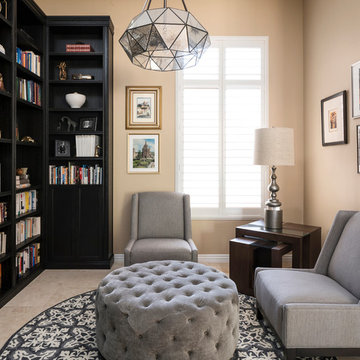
A former unused dining room, this cozy library is transformed into a functional space that features grand bookcases perfect for voracious book lovers, displays of treasured antiques and a gallery wall collection of personal artwork.
Shown in this photo: home library, library, mercury chandelier, area rug, slipper chairs, gray chairs, tufted ottoman, custom bookcases, nesting tables, wall art, accessories, antiques & finishing touches designed by LMOH Home. | Photography Joshua Caldwell.
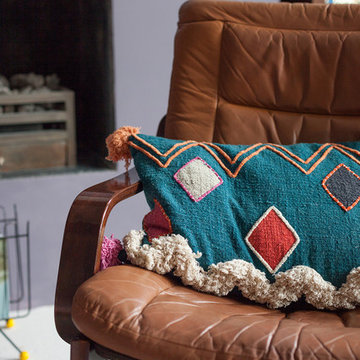
Kasia Fiszer
Идея дизайна: большое рабочее место в стиле фьюжн с фиолетовыми стенами, деревянным полом, стандартным камином, фасадом камина из штукатурки, отдельно стоящим рабочим столом и белым полом
Идея дизайна: большое рабочее место в стиле фьюжн с фиолетовыми стенами, деревянным полом, стандартным камином, фасадом камина из штукатурки, отдельно стоящим рабочим столом и белым полом
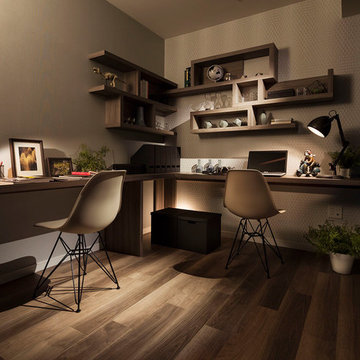
履き心地の良いジーンズの様に、年月を経て程よく味わいが増すような…
私時間を重ねてFamilyの味わいを増す、
開放的で居心地良くありながらも印象的な、アーバンテイストの暮らしをご提案
Источник вдохновения для домашнего уюта: маленький кабинет в современном стиле с серыми стенами, деревянным полом, встроенным рабочим столом и серым полом для на участке и в саду
Источник вдохновения для домашнего уюта: маленький кабинет в современном стиле с серыми стенами, деревянным полом, встроенным рабочим столом и серым полом для на участке и в саду
Кабинет с деревянным полом и полом из травертина – фото дизайна интерьера
9