Кабинет с черными стенами и белыми стенами – фото дизайна интерьера
Сортировать:
Бюджет
Сортировать:Популярное за сегодня
101 - 120 из 30 196 фото
1 из 3
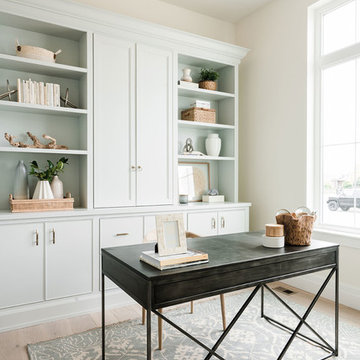
Источник вдохновения для домашнего уюта: рабочее место в морском стиле с белыми стенами, светлым паркетным полом и отдельно стоящим рабочим столом
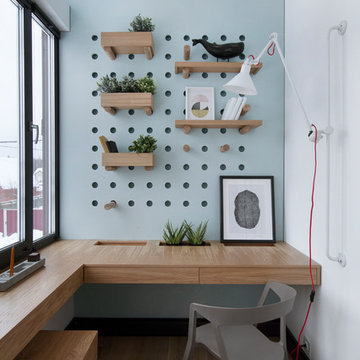
Пример оригинального дизайна: рабочее место в современном стиле с белыми стенами, паркетным полом среднего тона, встроенным рабочим столом и коричневым полом
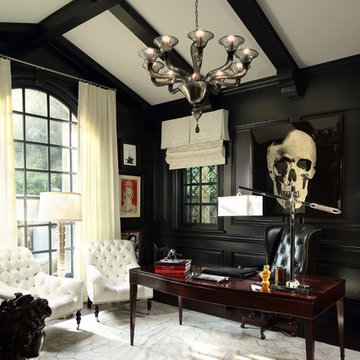
Пример оригинального дизайна: рабочее место в классическом стиле с черными стенами, темным паркетным полом и отдельно стоящим рабочим столом
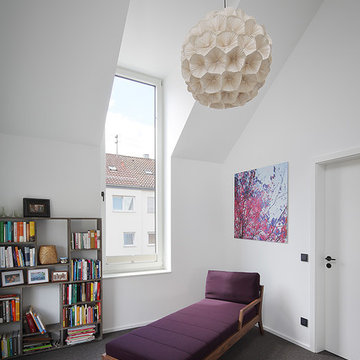
(c) RADON photography / Norman Radon
Свежая идея для дизайна: маленький домашняя библиотека в современном стиле с белыми стенами, ковровым покрытием и черным полом без камина для на участке и в саду - отличное фото интерьера
Свежая идея для дизайна: маленький домашняя библиотека в современном стиле с белыми стенами, ковровым покрытием и черным полом без камина для на участке и в саду - отличное фото интерьера
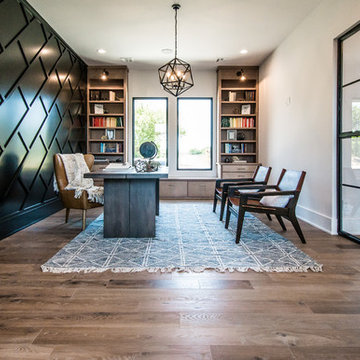
Источник вдохновения для домашнего уюта: большой кабинет в современном стиле с белыми стенами, паркетным полом среднего тона, отдельно стоящим рабочим столом и коричневым полом без камина

Free ebook, Creating the Ideal Kitchen. DOWNLOAD NOW
Working with this Glen Ellyn client was so much fun the first time around, we were thrilled when they called to say they were considering moving across town and might need some help with a bit of design work at the new house.
The kitchen in the new house had been recently renovated, but it was not exactly what they wanted. What started out as a few tweaks led to a pretty big overhaul of the kitchen, mudroom and laundry room. Luckily, we were able to use re-purpose the old kitchen cabinetry and custom island in the remodeling of the new laundry room — win-win!
As parents of two young girls, it was important for the homeowners to have a spot to store equipment, coats and all the “behind the scenes” necessities away from the main part of the house which is a large open floor plan. The existing basement mudroom and laundry room had great bones and both rooms were very large.
To make the space more livable and comfortable, we laid slate tile on the floor and added a built-in desk area, coat/boot area and some additional tall storage. We also reworked the staircase, added a new stair runner, gave a facelift to the walk-in closet at the foot of the stairs, and built a coat closet. The end result is a multi-functional, large comfortable room to come home to!
Just beyond the mudroom is the new laundry room where we re-used the cabinets and island from the original kitchen. The new laundry room also features a small powder room that used to be just a toilet in the middle of the room.
You can see the island from the old kitchen that has been repurposed for a laundry folding table. The other countertops are maple butcherblock, and the gold accents from the other rooms are carried through into this room. We were also excited to unearth an existing window and bring some light into the room.
Designed by: Susan Klimala, CKD, CBD
Photography by: Michael Alan Kaskel
For more information on kitchen and bath design ideas go to: www.kitchenstudio-ge.com

На фото: домашняя библиотека в классическом стиле с белыми стенами, темным паркетным полом, отдельно стоящим рабочим столом и коричневым полом с
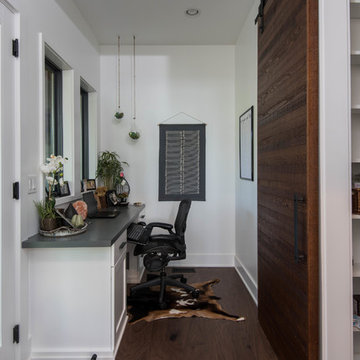
Свежая идея для дизайна: рабочее место среднего размера в стиле рустика с белыми стенами, темным паркетным полом, встроенным рабочим столом и коричневым полом - отличное фото интерьера
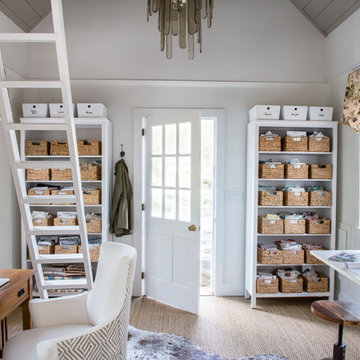
This home office was created from an outbuilding on the property. Seagrass wall-to-wall carpet was installed for ultimate durability and a relaxed vibe. We employed a high-low aesthetic to create a space that was unique but still within budget, utilizing the owner's Stickley desk, a custom desk chair, custom blush Roman shades, a Hudson Valley Fenwater chandelier and sconces, and multiple office items from budget sources like IKEA and The Container Store. The ceiling is painted Quicksand and walls and trim in White Dove by Benjamin Moore. Photo by Sabrina Cole Quinn Photography.
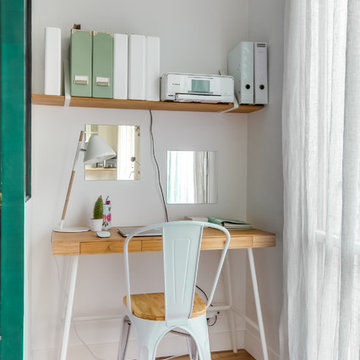
meero
Стильный дизайн: кабинет в современном стиле с белыми стенами, светлым паркетным полом, отдельно стоящим рабочим столом и бежевым полом - последний тренд
Стильный дизайн: кабинет в современном стиле с белыми стенами, светлым паркетным полом, отдельно стоящим рабочим столом и бежевым полом - последний тренд
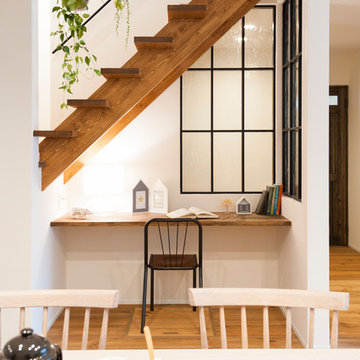
Пример оригинального дизайна: маленький кабинет в скандинавском стиле с белыми стенами, паркетным полом среднего тона, встроенным рабочим столом и коричневым полом для на участке и в саду
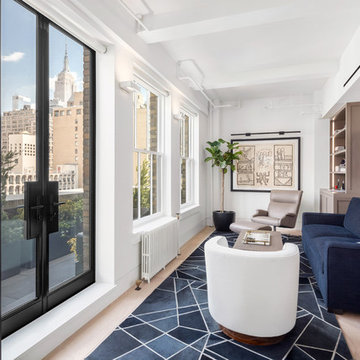
Photographer: Evan Joseph
Broker: Raphael Deniro, Douglas Elliman
Design: Bryan Eure
На фото: маленькое рабочее место в современном стиле с белыми стенами, светлым паркетным полом и бежевым полом без камина для на участке и в саду
На фото: маленькое рабочее место в современном стиле с белыми стенами, светлым паркетным полом и бежевым полом без камина для на участке и в саду
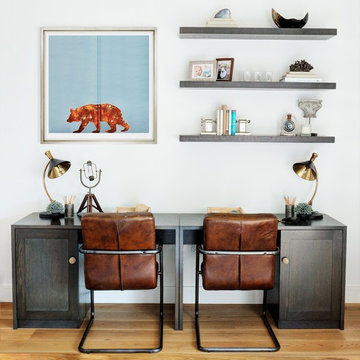
The brief for this project was to create a relaxed family home for dad and kids to enjoy time together.
In the open-plan living / dining room, a pair of desks with shelves above provides a space for the kids to do their homework and store their school stationary.
- Photography by James Green Photographer
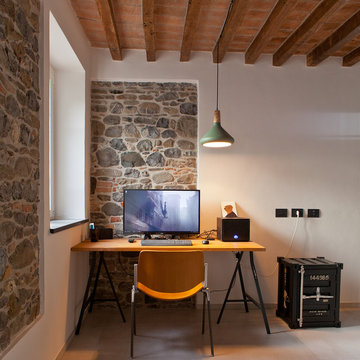
Foto: Enrico Ferdenzi
На фото: маленькое рабочее место в средиземноморском стиле с белыми стенами, серым полом и отдельно стоящим рабочим столом для на участке и в саду с
На фото: маленькое рабочее место в средиземноморском стиле с белыми стенами, серым полом и отдельно стоящим рабочим столом для на участке и в саду с

Willow Lane House | ART ROOM
Builder: SD Custom Homes
Interior Design: Bria Hammel Interiors
Architect: David Charlez Designs
Стильный дизайн: домашняя мастерская в классическом стиле с белыми стенами, темным паркетным полом и встроенным рабочим столом - последний тренд
Стильный дизайн: домашняя мастерская в классическом стиле с белыми стенами, темным паркетным полом и встроенным рабочим столом - последний тренд
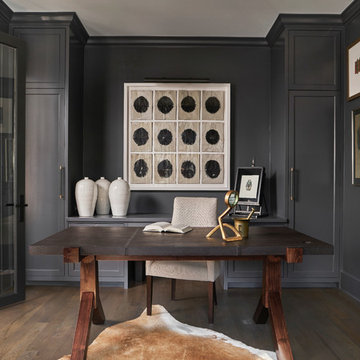
Mike Schwartz
Идея дизайна: рабочее место среднего размера в стиле неоклассика (современная классика) с черными стенами, темным паркетным полом, отдельно стоящим рабочим столом и коричневым полом без камина
Идея дизайна: рабочее место среднего размера в стиле неоклассика (современная классика) с черными стенами, темным паркетным полом, отдельно стоящим рабочим столом и коричневым полом без камина
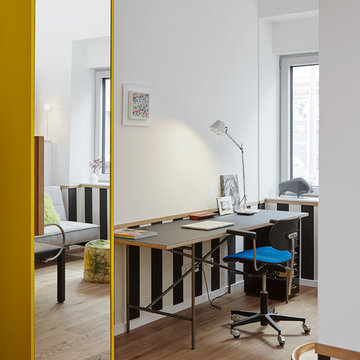
Kunst Lea Lenhart.
Linoleumarbeitsplatte mit Egon Eiermann Tischgestell.
Leuchte Artemide.
Garderobe Mycs.
Пример оригинального дизайна: маленькое рабочее место в современном стиле с белыми стенами, светлым паркетным полом, отдельно стоящим рабочим столом и коричневым полом без камина для на участке и в саду
Пример оригинального дизайна: маленькое рабочее место в современном стиле с белыми стенами, светлым паркетным полом, отдельно стоящим рабочим столом и коричневым полом без камина для на участке и в саду

Tatjana Plitt
Источник вдохновения для домашнего уюта: кабинет среднего размера в современном стиле с белыми стенами, бетонным полом, встроенным рабочим столом и серым полом
Источник вдохновения для домашнего уюта: кабинет среднего размера в современном стиле с белыми стенами, бетонным полом, встроенным рабочим столом и серым полом
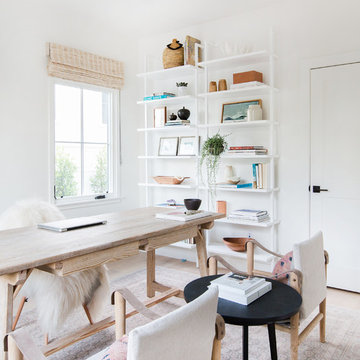
На фото: кабинет в стиле неоклассика (современная классика) с белыми стенами, светлым паркетным полом и отдельно стоящим рабочим столом
Кабинет с черными стенами и белыми стенами – фото дизайна интерьера
6
