Кабинет
Сортировать:
Бюджет
Сортировать:Популярное за сегодня
41 - 60 из 30 198 фото
1 из 3
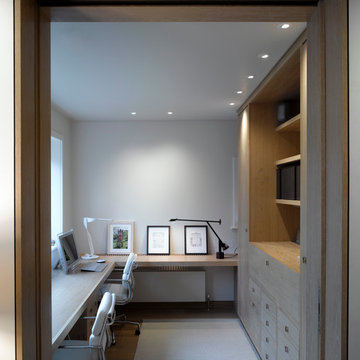
Пример оригинального дизайна: кабинет в современном стиле с белыми стенами и темным паркетным полом

Artist studio for painting and creating large scale sculpture.
North facing window wall for diffuse natural light
Свежая идея для дизайна: большая домашняя мастерская в стиле лофт с бетонным полом, белыми стенами и белым полом без камина - отличное фото интерьера
Свежая идея для дизайна: большая домашняя мастерская в стиле лофт с бетонным полом, белыми стенами и белым полом без камина - отличное фото интерьера
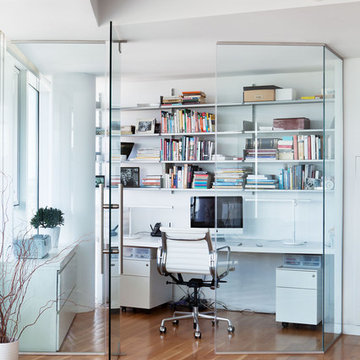
Стильный дизайн: кабинет в современном стиле с белыми стенами, паркетным полом среднего тона и встроенным рабочим столом - последний тренд

Источник вдохновения для домашнего уюта: кабинет в стиле неоклассика (современная классика) с белыми стенами, паркетным полом среднего тона, встроенным рабочим столом, коричневым полом и сводчатым потолком
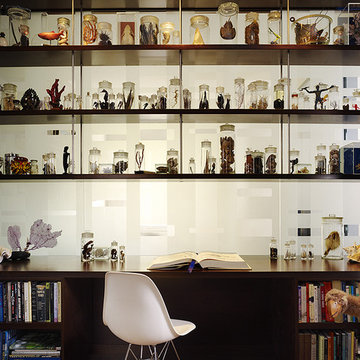
The inspiration for the remodel of this San Francisco Victorian came from an unlikely source – the owner’s modern-day cabinet of curiosities, brimming with jars filled with preserved aquatic body parts and specimens. This room now becomes the heart of the home, with glimpses into the collection a constant presence from every space. A partially translucent glass wall (derived from the genetic code of a Harbor Seal) and shelving system protects the collection and divides the owner’s study from the adjacent family room.

This full home mid-century remodel project is in an affluent community perched on the hills known for its spectacular views of Los Angeles. Our retired clients were returning to sunny Los Angeles from South Carolina. Amidst the pandemic, they embarked on a two-year-long remodel with us - a heartfelt journey to transform their residence into a personalized sanctuary.
Opting for a crisp white interior, we provided the perfect canvas to showcase the couple's legacy art pieces throughout the home. Carefully curating furnishings that complemented rather than competed with their remarkable collection. It's minimalistic and inviting. We created a space where every element resonated with their story, infusing warmth and character into their newly revitalized soulful home.
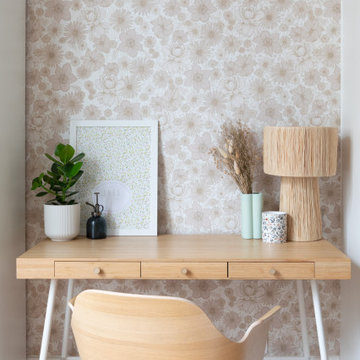
Ce grand appartement familial haussmannien est situé dans le 11ème arrondissement de Paris. Nous avons repensé le plan existant afin d'ouvrir la cuisine vers la pièce à vivre et offrir une sensation d'espace à nos clients. Nous avons modernisé les espaces de vie de la famille pour apporter une touche plus contemporaine à cet appartement classique, tout en gardant les codes charmants de l'haussmannien: moulures au plafond, parquet point de Hongrie, belles hauteurs...
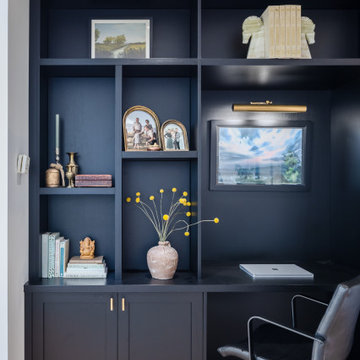
Свежая идея для дизайна: маленький кабинет в стиле неоклассика (современная классика) с белыми стенами, встроенным рабочим столом и разноцветным полом без камина для на участке и в саду - отличное фото интерьера
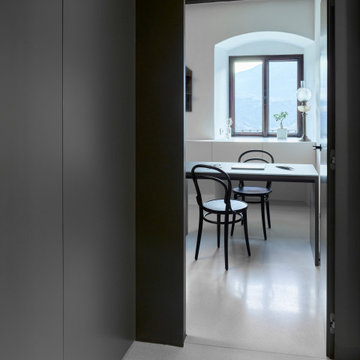
Свежая идея для дизайна: кабинет среднего размера в современном стиле с местом для рукоделия, белыми стенами, серым полом и балками на потолке - отличное фото интерьера
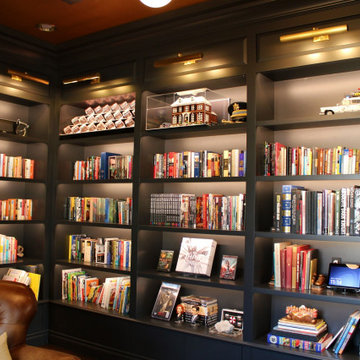
Built in bookshelves with LED
Источник вдохновения для домашнего уюта: домашняя библиотека среднего размера в стиле кантри с черными стенами, темным паркетным полом, горизонтальным камином, фасадом камина из штукатурки, встроенным рабочим столом, коричневым полом, кессонным потолком и панелями на стенах
Источник вдохновения для домашнего уюта: домашняя библиотека среднего размера в стиле кантри с черными стенами, темным паркетным полом, горизонтальным камином, фасадом камина из штукатурки, встроенным рабочим столом, коричневым полом, кессонным потолком и панелями на стенах
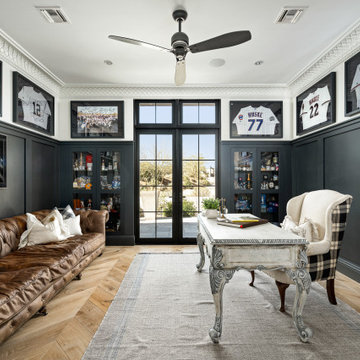
Идея дизайна: кабинет с белыми стенами, паркетным полом среднего тона, отдельно стоящим рабочим столом, коричневым полом и панелями на части стены
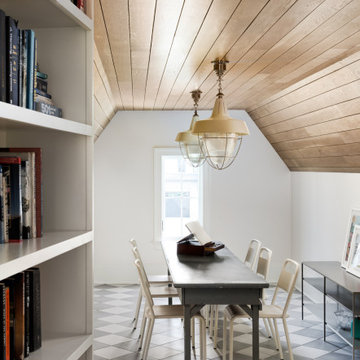
A secret entrance hidden behind a bookcase reveals a charming children's craft room complete with stained wood ceilings.
На фото: кабинет среднего размера в стиле неоклассика (современная классика) с местом для рукоделия, белыми стенами, разноцветным полом и деревянным потолком
На фото: кабинет среднего размера в стиле неоклассика (современная классика) с местом для рукоделия, белыми стенами, разноцветным полом и деревянным потолком
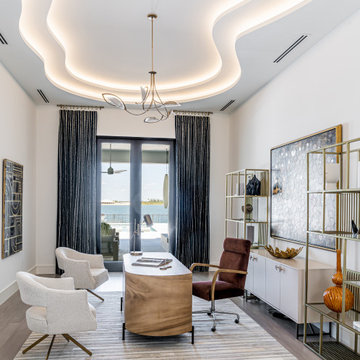
Свежая идея для дизайна: кабинет в современном стиле с полом из ламината, серым полом, белыми стенами и отдельно стоящим рабочим столом без камина - отличное фото интерьера
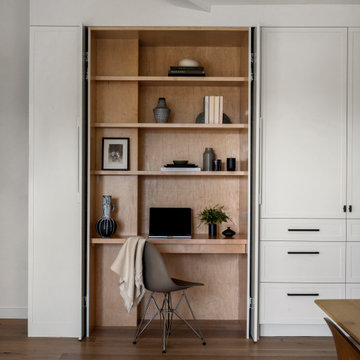
Свежая идея для дизайна: кабинет в морском стиле с белыми стенами и светлым паркетным полом - отличное фото интерьера
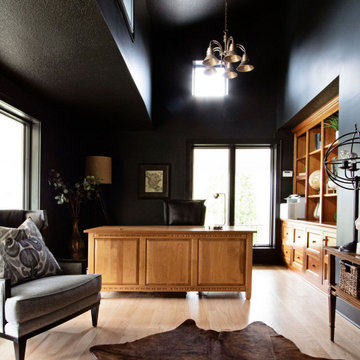
На фото: домашняя библиотека среднего размера в стиле неоклассика (современная классика) с черными стенами, светлым паркетным полом, отдельно стоящим рабочим столом, коричневым полом и сводчатым потолком

This basement home office received a top to bottom upgrade. Previously a dark, uninviting space we had the goal to make it light and bright. We started by removing the existing carpeting and replacing it with luxury vinyl. The client's previously owned the walnut sideboard, and we creatively repurposed it as part of the beautiful builtins. Functional storage on the bottom and the bookshelves host meaningful and curated accessories. We layered the most stunning oriental rug and using a teak and concrete dining table as a desk for ample work surface. A soft and delicate roman shade, brightened up the wall paint, replaced the ceiling light fixture and added commissioned artwork to complete the look.

На фото: рабочее место среднего размера в морском стиле с белыми стенами, паркетным полом среднего тона, встроенным рабочим столом, коричневым полом и потолком из вагонки без камина с

This spacious and modern rustic office has incredible storage space and even a little outdoor area for when you need some space to brainstorm in the fresh air.
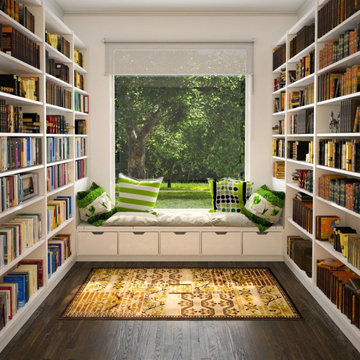
I absolutely love this reading room. Perfect for the avid reader. This window was small and the room dark, it has now been opened up a bench seating area created and the walls turned into perfect shelving for all the clients books. This was a design and build project.

The Atherton House is a family compound for a professional couple in the tech industry, and their two teenage children. After living in Singapore, then Hong Kong, and building homes there, they looked forward to continuing their search for a new place to start a life and set down roots.
The site is located on Atherton Avenue on a flat, 1 acre lot. The neighboring lots are of a similar size, and are filled with mature planting and gardens. The brief on this site was to create a house that would comfortably accommodate the busy lives of each of the family members, as well as provide opportunities for wonder and awe. Views on the site are internal. Our goal was to create an indoor- outdoor home that embraced the benign California climate.
The building was conceived as a classic “H” plan with two wings attached by a double height entertaining space. The “H” shape allows for alcoves of the yard to be embraced by the mass of the building, creating different types of exterior space. The two wings of the home provide some sense of enclosure and privacy along the side property lines. The south wing contains three bedroom suites at the second level, as well as laundry. At the first level there is a guest suite facing east, powder room and a Library facing west.
The north wing is entirely given over to the Primary suite at the top level, including the main bedroom, dressing and bathroom. The bedroom opens out to a roof terrace to the west, overlooking a pool and courtyard below. At the ground floor, the north wing contains the family room, kitchen and dining room. The family room and dining room each have pocketing sliding glass doors that dissolve the boundary between inside and outside.
Connecting the wings is a double high living space meant to be comfortable, delightful and awe-inspiring. A custom fabricated two story circular stair of steel and glass connects the upper level to the main level, and down to the basement “lounge” below. An acrylic and steel bridge begins near one end of the stair landing and flies 40 feet to the children’s bedroom wing. People going about their day moving through the stair and bridge become both observed and observer.
The front (EAST) wall is the all important receiving place for guests and family alike. There the interplay between yin and yang, weathering steel and the mature olive tree, empower the entrance. Most other materials are white and pure.
The mechanical systems are efficiently combined hydronic heating and cooling, with no forced air required.
3