Кабинет с бежевыми стенами и зелеными стенами – фото дизайна интерьера
Сортировать:
Бюджет
Сортировать:Популярное за сегодня
121 - 140 из 20 185 фото
1 из 3
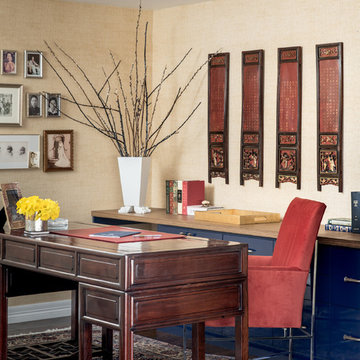
Asian Influenced Home Office, Photo by David Lauer
На фото: кабинет среднего размера в восточном стиле с бежевыми стенами, темным паркетным полом, отдельно стоящим рабочим столом и коричневым полом с
На фото: кабинет среднего размера в восточном стиле с бежевыми стенами, темным паркетным полом, отдельно стоящим рабочим столом и коричневым полом с
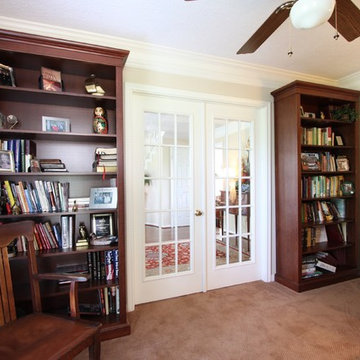
This custom home office furniture features a beautifully finished solid cherry and veneer exterior. The counter top is actually a cherry wood-grain plastic laminate. Plastic laminate has come a long, long way in recent years! This laminate looks like real cherry even to the trained eye! - photos by Jim Farris
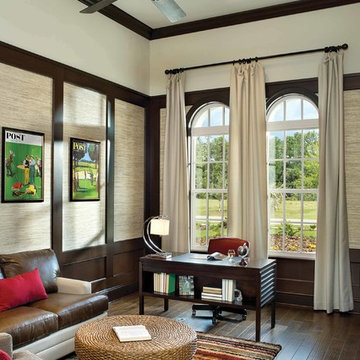
На фото: большое рабочее место в классическом стиле с бежевыми стенами, темным паркетным полом и отдельно стоящим рабочим столом без камина
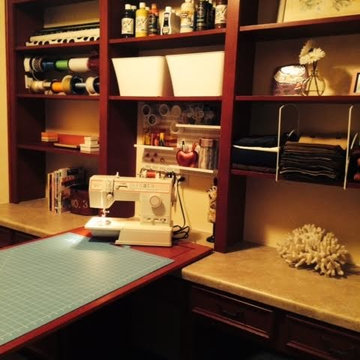
Стильный дизайн: кабинет среднего размера в стиле кантри с местом для рукоделия, бежевыми стенами и встроенным рабочим столом без камина - последний тренд
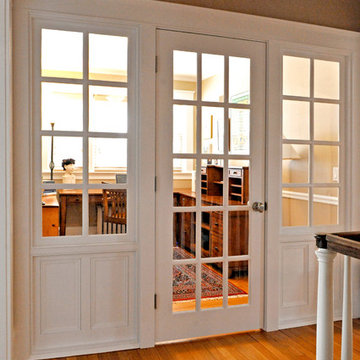
Daniel Gagnon Photography
Свежая идея для дизайна: маленькое рабочее место в классическом стиле с светлым паркетным полом, отдельно стоящим рабочим столом и бежевыми стенами без камина для на участке и в саду - отличное фото интерьера
Свежая идея для дизайна: маленькое рабочее место в классическом стиле с светлым паркетным полом, отдельно стоящим рабочим столом и бежевыми стенами без камина для на участке и в саду - отличное фото интерьера
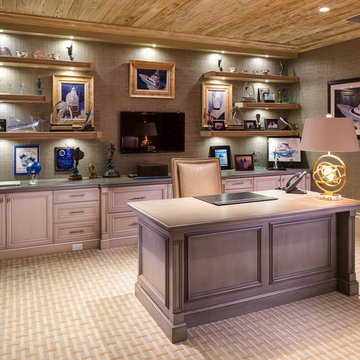
Свежая идея для дизайна: большое рабочее место в стиле неоклассика (современная классика) с бежевыми стенами, ковровым покрытием, отдельно стоящим рабочим столом и коричневым полом без камина - отличное фото интерьера
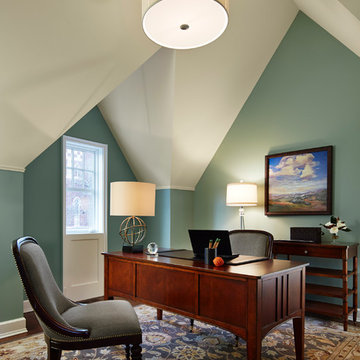
Designed and built in conjunction with Freemont #2, this home pays homage to surrounding architecture, including that of St. James Lutheran Church. The home is comprised of stately, well-proportioned rooms; significant architectural detailing; appropriate spaces for today's active family; and sophisticated wiring to service any HD video, audio, lighting, HVAC and / or security needs.
The focal point of the first floor is the sweeping curved staircase, ascending through all three floors of the home and topped with skylights. Surrounding this staircase on the main floor are the formal living and dining rooms, as well as the beautifully-detailed Butler's Pantry. A gourmet kitchen and great room, designed to receive considerable eastern light, is at the rear of the house, connected to the lower level family room by a rear staircase.
Four bedrooms (two en-suite) make up the second floor, with a fifth bedroom on the third floor and a sixth bedroom in the lower level. A third floor recreation room is at the top of the staircase, adjacent to the 400SF roof deck.
A connected, heated garage is accessible from the rear staircase of the home, as well as the rear yard and garage roof deck.
This home went under contract after being on the MLS for one day.
Steve Hall, Hedrich Blessing
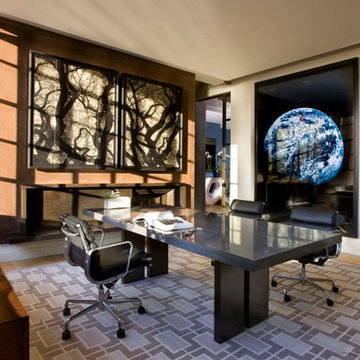
Стильный дизайн: большое рабочее место в современном стиле с бежевыми стенами, светлым паркетным полом и отдельно стоящим рабочим столом без камина - последний тренд
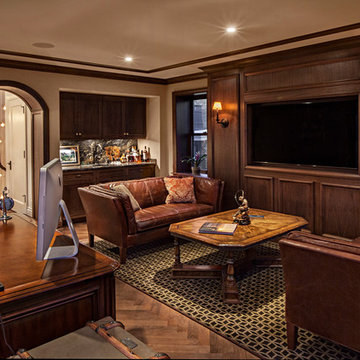
Masculine, warm and intimate den. Grab a drink at the wet bar where a concealed under counter refrigerator is Installed. The outdoor terrace is surrounded with a brick privacy wall with arched openings. A private retreat, the perfect place to read a book.
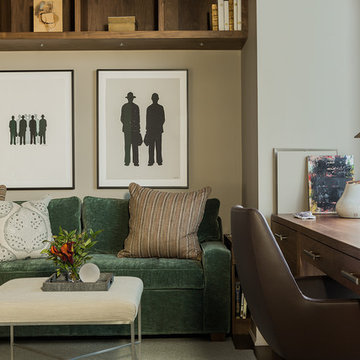
Photography by Michael J. Lee
Пример оригинального дизайна: рабочее место среднего размера в стиле неоклассика (современная классика) с бежевыми стенами, темным паркетным полом и встроенным рабочим столом
Пример оригинального дизайна: рабочее место среднего размера в стиле неоклассика (современная классика) с бежевыми стенами, темным паркетным полом и встроенным рабочим столом
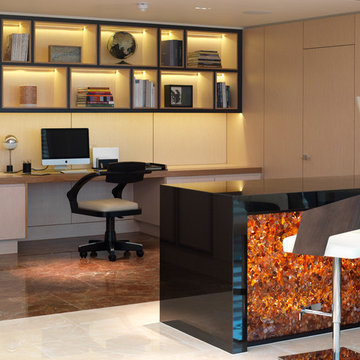
Стильный дизайн: рабочее место в современном стиле с бежевыми стенами, встроенным рабочим столом и коричневым полом - последний тренд
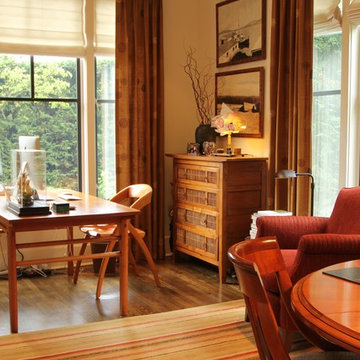
She wanted an office that allowed for many activities, The writing table desk is light infront of the window
На фото: большое рабочее место в стиле фьюжн с бежевыми стенами, темным паркетным полом и отдельно стоящим рабочим столом
На фото: большое рабочее место в стиле фьюжн с бежевыми стенами, темным паркетным полом и отдельно стоящим рабочим столом
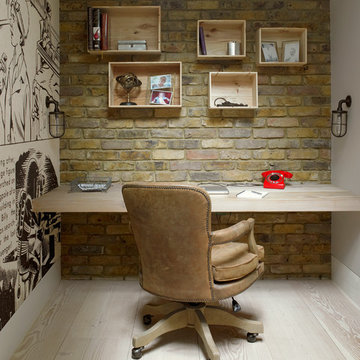
A wine cellar is located off the study, both within the side extension beneath the side passageway.
Photographer: Nick Smith
Источник вдохновения для домашнего уюта: маленький кабинет в стиле неоклассика (современная классика) с встроенным рабочим столом, бежевыми стенами, светлым паркетным полом и бежевым полом без камина для на участке и в саду
Источник вдохновения для домашнего уюта: маленький кабинет в стиле неоклассика (современная классика) с встроенным рабочим столом, бежевыми стенами, светлым паркетным полом и бежевым полом без камина для на участке и в саду
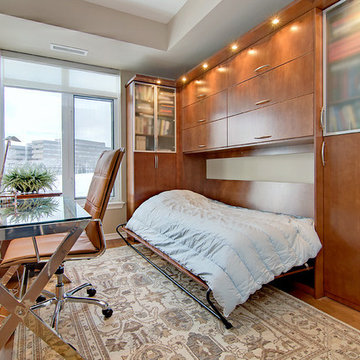
Свежая идея для дизайна: кабинет в современном стиле с бежевыми стенами, паркетным полом среднего тона и отдельно стоящим рабочим столом - отличное фото интерьера
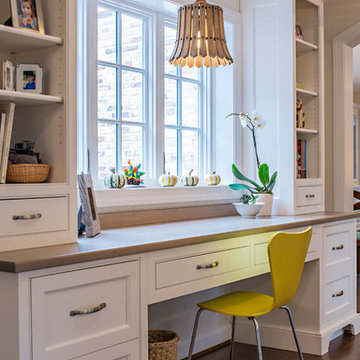
Идея дизайна: кабинет в классическом стиле с бежевыми стенами, темным паркетным полом и встроенным рабочим столом
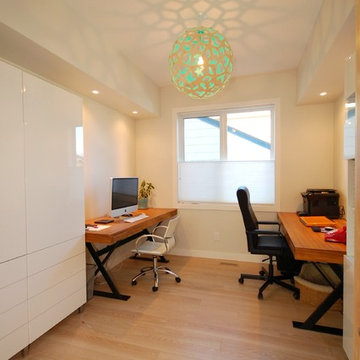
Стильный дизайн: кабинет в современном стиле с бежевыми стенами, светлым паркетным полом и встроенным рабочим столом без камина - последний тренд
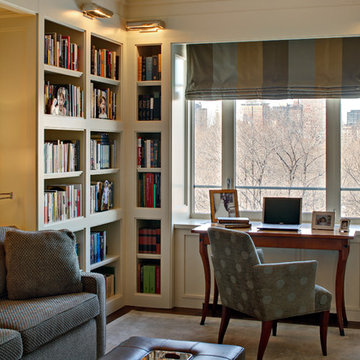
© Wing Wong
Space efficiency was a major design factor in this one bedroom apartment on Fifth Avenue that serves as a second home. Pocket doors were installed to the living room to provide privacy when necessary but allow light to enter the interior of the apartment, and a spacious foyer now acts as a dining room. Custom cabinetry in the home office and bedroom maximizes storage space for books, and millwork details provide formality and visual interest to an otherwise simple space.
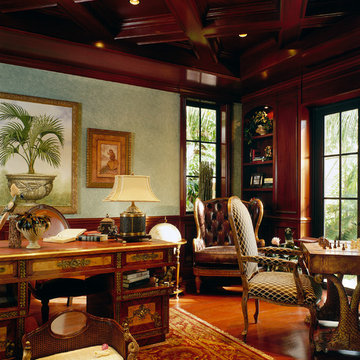
На фото: большое рабочее место в средиземноморском стиле с паркетным полом среднего тона, отдельно стоящим рабочим столом, зелеными стенами и коричневым полом
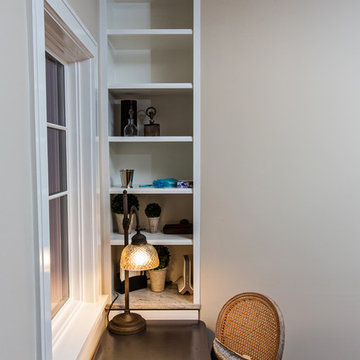
Пример оригинального дизайна: кабинет в стиле неоклассика (современная классика) с бежевыми стенами
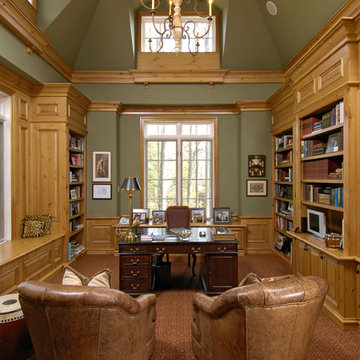
home office, home library, vaulted ceiling, custom built-in bookshelves
Источник вдохновения для домашнего уюта: кабинет в классическом стиле с зелеными стенами, ковровым покрытием и отдельно стоящим рабочим столом
Источник вдохновения для домашнего уюта: кабинет в классическом стиле с зелеными стенами, ковровым покрытием и отдельно стоящим рабочим столом
Кабинет с бежевыми стенами и зелеными стенами – фото дизайна интерьера
7