Кабинет с бежевыми стенами и зелеными стенами – фото дизайна интерьера
Сортировать:
Бюджет
Сортировать:Популярное за сегодня
81 - 100 из 20 185 фото
1 из 3
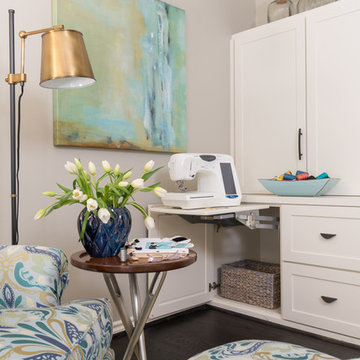
Client downsizing into an 80's hi-rise condo hired designer to convert the small sitting room between the master bedroom & bathroom to her Home Office. Although the client, a female executive, was retiring, her many obligations & interests required an efficient space for her active future. Interior Design by Dona Rosene Interiors. Photos by Michael Hunter
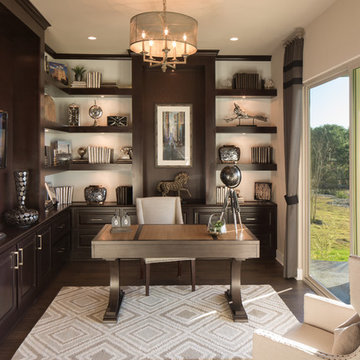
Пример оригинального дизайна: кабинет в стиле неоклассика (современная классика) с бежевыми стенами, темным паркетным полом, отдельно стоящим рабочим столом и коричневым полом

View of custom home office casework, library, desk, and reading nook.
Свежая идея для дизайна: кабинет в современном стиле с зелеными стенами, темным паркетным полом, отдельно стоящим рабочим столом и коричневым полом - отличное фото интерьера
Свежая идея для дизайна: кабинет в современном стиле с зелеными стенами, темным паркетным полом, отдельно стоящим рабочим столом и коричневым полом - отличное фото интерьера
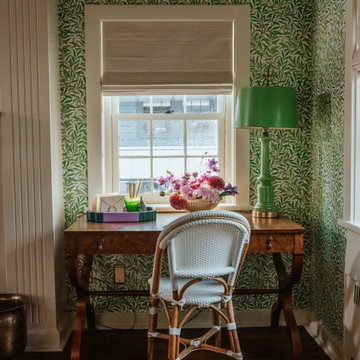
На фото: маленькое рабочее место в стиле кантри с зелеными стенами, темным паркетным полом, отдельно стоящим рабочим столом, деревянным потолком и обоями на стенах для на участке и в саду с

MOTIF transformed a standard bedroom into this artful and inviting home office with the potential of being used a guest room when the occasion arises. Soft wall colors, a textured area rug, a built in desk are counterpoint to a cozy sofa bench -- which doubles as a twin bed or can be transformed into a queen bed by pulling the pieces apart and reconnecting them in another configuration.
It is a surprising and unexpected room and is both functional and beautiful.
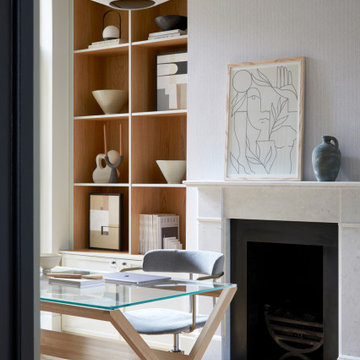
A calming green with a textured wallpaper are used in this calm office keeping it bright and relaxed.
На фото: кабинет в современном стиле с зелеными стенами
На фото: кабинет в современном стиле с зелеными стенами

Art Studio features colorful walls and unique art + furnishings - Architect: HAUS | Architecture For Modern Lifestyles - Builder: WERK | Building Modern - Photo: HAUS
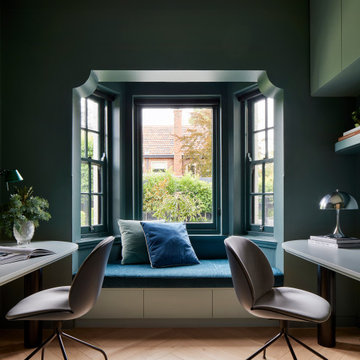
Home study in a 1930’s Spanish Mission renovation, with a reimagined art deco-inspired design. Featuring a dark green garden aesthetic with jewelled green wall colour in Dulux Coriole. Arched doors, windows, and jewelled coloured chairs contribute to a rich colour scheme. Located in Melbourne, see more from our Arch Deco Project.
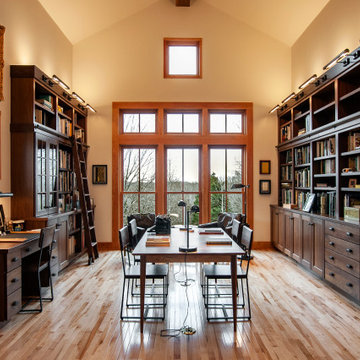
Пример оригинального дизайна: кабинет в классическом стиле с бежевыми стенами, светлым паркетным полом, отдельно стоящим рабочим столом, бежевым полом, балками на потолке и сводчатым потолком

Warm and inviting this new construction home, by New Orleans Architect Al Jones, and interior design by Bradshaw Designs, lives as if it's been there for decades. Charming details provide a rich patina. The old Chicago brick walls, the white slurried brick walls, old ceiling beams, and deep green paint colors, all add up to a house filled with comfort and charm for this dear family.
Lead Designer: Crystal Romero; Designer: Morgan McCabe; Photographer: Stephen Karlisch; Photo Stylist: Melanie McKinley.
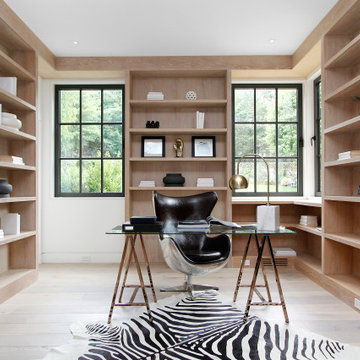
This beautiful Westport home staged by BA Staging & Interiors is almost 9,000 square feet and features fabulous, modern-farmhouse architecture. Our staging selection was carefully chosen based on the architecture and location of the property, so that this home can really shine.
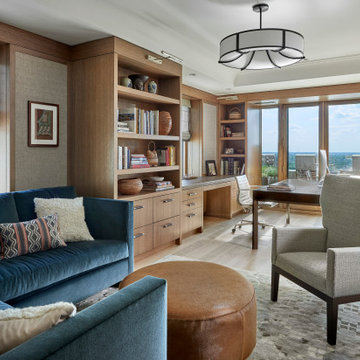
На фото: большое рабочее место в стиле неоклассика (современная классика) с бежевыми стенами, светлым паркетным полом, отдельно стоящим рабочим столом, коричневым полом, многоуровневым потолком и обоями на стенах с

This is a unique multi-purpose space, designed to be both a TV Room and an office for him. We designed a custom modular sofa in the center of the room with movable suede back pillows that support someone facing the TV and can be adjusted to support them if they rotate to face the view across the room above the desk. It can also convert to a chaise lounge and has two pillow backs that can be placed to suite the tall man of the home and another to fit well as his petite wife comfortably when watching TV.
The leather arm chair at the corner windows is a unique ergonomic swivel reclining chair and positioned for TV viewing and easily rotated to take full advantage of the private view at the windows.
The original fine art in this room was created by Tess Muth, San Antonio, TX.
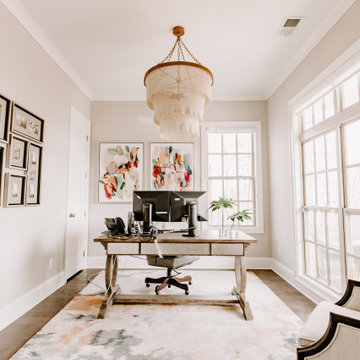
Our client works from home on certain days and wanted a beautiful and inspiring office. We accented the neutral walls with colorful art along with an area rug that matched the tones in the artwork. A comfortable accent chair was selected to mimic the transitional lines of the desk. The chandelier is quite obviously the focal point and adds to the mixed metal elements along with it's feminine lines.
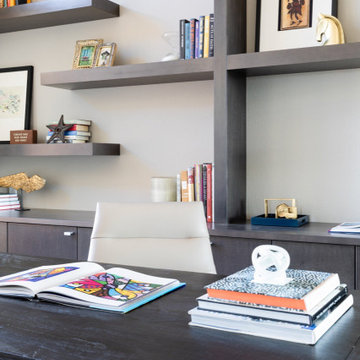
This new-build home in Denver is all about custom furniture, textures, and finishes. The style is a fusion of modern design and mountain home decor. The fireplace in the living room is custom-built with natural stone from Italy, the master bedroom flaunts a gorgeous, bespoke 200-pound chandelier, and the wall-paper is hand-made, too.
Project designed by Denver, Colorado interior designer Margarita Bravo. She serves Denver as well as surrounding areas such as Cherry Hills Village, Englewood, Greenwood Village, and Bow Mar.
For more about MARGARITA BRAVO, click here: https://www.margaritabravo.com/
To learn more about this project, click here:
https://www.margaritabravo.com/portfolio/castle-pines-village-interior-design/
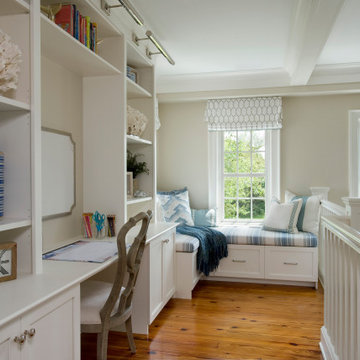
На фото: маленькое рабочее место в морском стиле с бежевыми стенами, паркетным полом среднего тона, встроенным рабочим столом и коричневым полом без камина для на участке и в саду
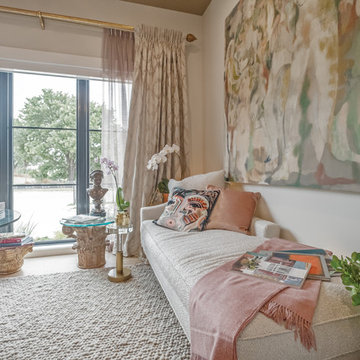
Идея дизайна: большой домашняя библиотека в стиле фьюжн с светлым паркетным полом, отдельно стоящим рабочим столом, коричневым полом и бежевыми стенами

Anna Stathaki
Свежая идея для дизайна: кабинет в классическом стиле с зелеными стенами, паркетным полом среднего тона, отдельно стоящим рабочим столом и коричневым полом - отличное фото интерьера
Свежая идея для дизайна: кабинет в классическом стиле с зелеными стенами, паркетным полом среднего тона, отдельно стоящим рабочим столом и коричневым полом - отличное фото интерьера
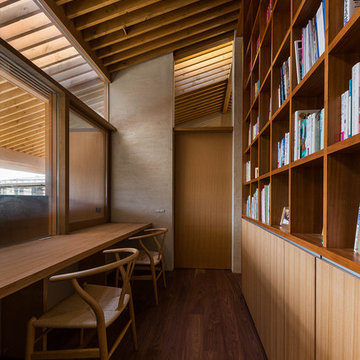
書斎
奥に見えるのは寝室への扉
撮影:平野和司
На фото: рабочее место в восточном стиле с бежевыми стенами, полом из фанеры и встроенным рабочим столом
На фото: рабочее место в восточном стиле с бежевыми стенами, полом из фанеры и встроенным рабочим столом
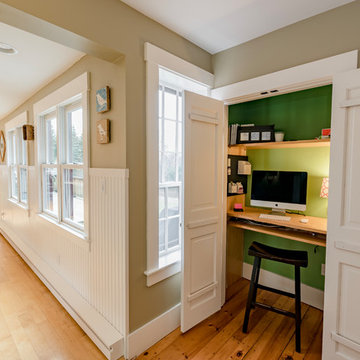
Northpeak Design Photography
На фото: маленькое рабочее место в стиле кантри с зелеными стенами, встроенным рабочим столом, коричневым полом и паркетным полом среднего тона для на участке и в саду
На фото: маленькое рабочее место в стиле кантри с зелеными стенами, встроенным рабочим столом, коричневым полом и паркетным полом среднего тона для на участке и в саду
Кабинет с бежевыми стенами и зелеными стенами – фото дизайна интерьера
5