Кабинет с бежевыми стенами и стандартным камином – фото дизайна интерьера
Сортировать:
Бюджет
Сортировать:Популярное за сегодня
161 - 180 из 688 фото
1 из 3
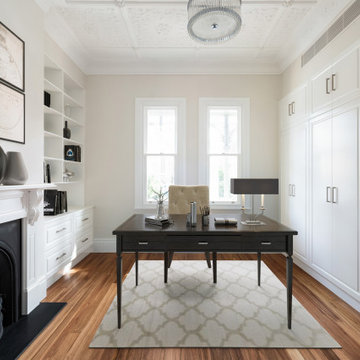
Пример оригинального дизайна: рабочее место в классическом стиле с бежевыми стенами, темным паркетным полом, стандартным камином, отдельно стоящим рабочим столом и коричневым полом
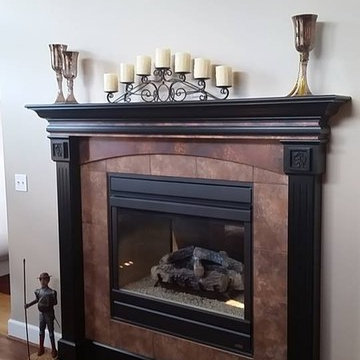
Shelley Dickinson
Идея дизайна: большое рабочее место в стиле кантри с бежевыми стенами, паркетным полом среднего тона, стандартным камином, встроенным рабочим столом и фасадом камина из плитки
Идея дизайна: большое рабочее место в стиле кантри с бежевыми стенами, паркетным полом среднего тона, стандартным камином, встроенным рабочим столом и фасадом камина из плитки
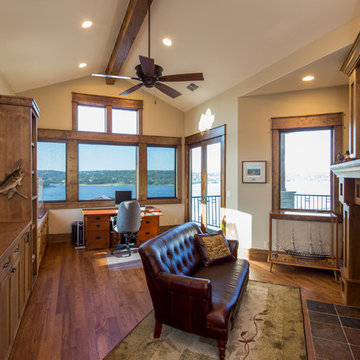
tre dunham - fine focus photography
Идея дизайна: большое рабочее место в стиле кантри с бежевыми стенами, паркетным полом среднего тона, стандартным камином, фасадом камина из дерева и отдельно стоящим рабочим столом
Идея дизайна: большое рабочее место в стиле кантри с бежевыми стенами, паркетным полом среднего тона, стандартным камином, фасадом камина из дерева и отдельно стоящим рабочим столом
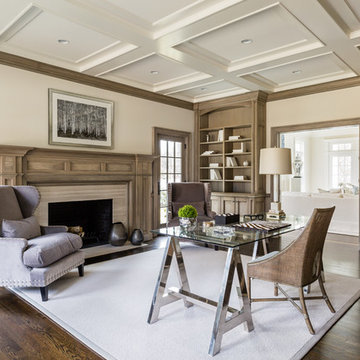
На фото: рабочее место среднего размера в морском стиле с бежевыми стенами, темным паркетным полом, отдельно стоящим рабочим столом, коричневым полом, стандартным камином и фасадом камина из камня с
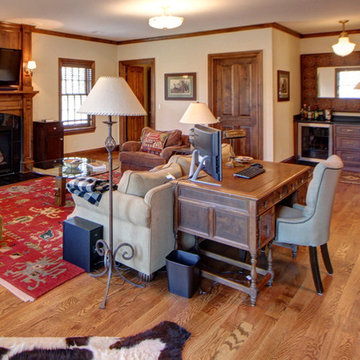
Jenn Cohen
Источник вдохновения для домашнего уюта: большое рабочее место в стиле неоклассика (современная классика) с бежевыми стенами, паркетным полом среднего тона, стандартным камином, отдельно стоящим рабочим столом и фасадом камина из плитки
Источник вдохновения для домашнего уюта: большое рабочее место в стиле неоклассика (современная классика) с бежевыми стенами, паркетным полом среднего тона, стандартным камином, отдельно стоящим рабочим столом и фасадом камина из плитки
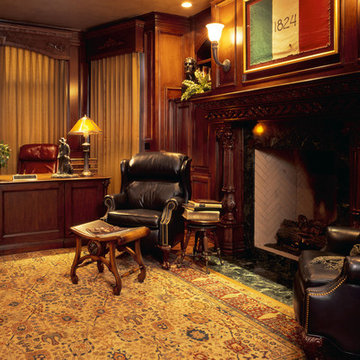
This magnificent European style estate located in Mira Vista Country Club has a beautiful panoramic view of a private lake. The exterior features sandstone walls and columns with stucco and cast stone accents, a beautiful swimming pool overlooking the lake, and an outdoor living area and kitchen for entertaining. The interior features a grand foyer with an elegant stairway with limestone steps, columns and flooring. The gourmet kitchen includes a stone oven enclosure with 48” Viking chef’s oven. This home is handsomely detailed with custom woodwork, two story library with wooden spiral staircase, and an elegant master bedroom and bath.
The home was design by Fred Parker, and building designer Richard Berry of the Fred Parker design Group. The intricate woodwork and other details were designed by Ron Parker AIBD Building Designer and Construction Manager.
Photos By: Bryce Moore-Rocket Boy Photos
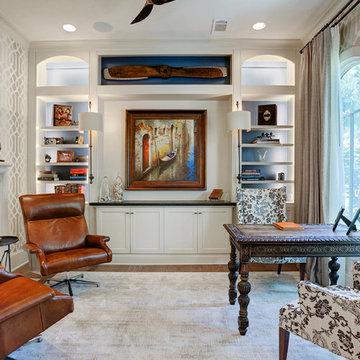
На фото: кабинет среднего размера в классическом стиле с бежевыми стенами, светлым паркетным полом, стандартным камином, фасадом камина из камня, отдельно стоящим рабочим столом и коричневым полом
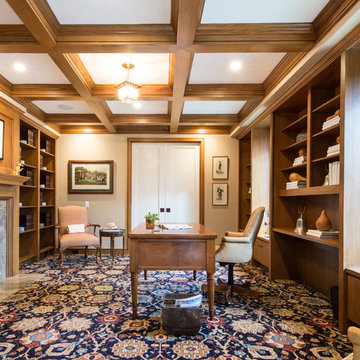
Lori Dennis Interior Design
Erika Bierman Photography
Свежая идея для дизайна: большое рабочее место в стиле неоклассика (современная классика) с бежевыми стенами, ковровым покрытием, стандартным камином, фасадом камина из камня, отдельно стоящим рабочим столом и бежевым полом - отличное фото интерьера
Свежая идея для дизайна: большое рабочее место в стиле неоклассика (современная классика) с бежевыми стенами, ковровым покрытием, стандартным камином, фасадом камина из камня, отдельно стоящим рабочим столом и бежевым полом - отличное фото интерьера
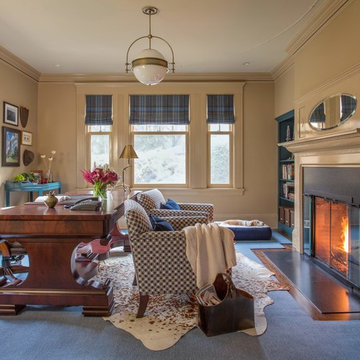
Eric Roth Photography
На фото: рабочее место среднего размера в классическом стиле с бежевыми стенами, темным паркетным полом, стандартным камином, фасадом камина из камня и отдельно стоящим рабочим столом с
На фото: рабочее место среднего размера в классическом стиле с бежевыми стенами, темным паркетным полом, стандартным камином, фасадом камина из камня и отдельно стоящим рабочим столом с
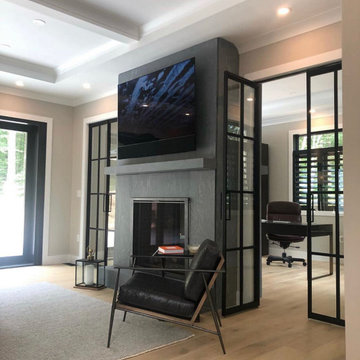
Home office area with custom wide plank flooring, beige walls, mounted tv and fireplace.
Стильный дизайн: рабочее место среднего размера в стиле модернизм с бежевыми стенами, светлым паркетным полом, стандартным камином, фасадом камина из камня, отдельно стоящим рабочим столом, бежевым полом и кессонным потолком - последний тренд
Стильный дизайн: рабочее место среднего размера в стиле модернизм с бежевыми стенами, светлым паркетным полом, стандартным камином, фасадом камина из камня, отдельно стоящим рабочим столом, бежевым полом и кессонным потолком - последний тренд
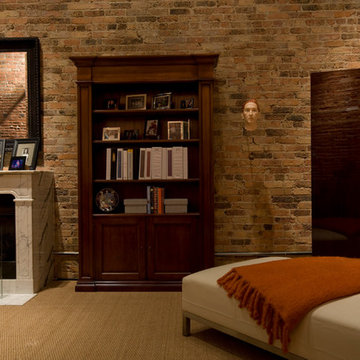
Vincere converted this empty loft into a work/live space. Drawing from the richness of the old brick walls, this living room and dining/conference area came to life with warm color and texture creating a comfortable and inviting environment.
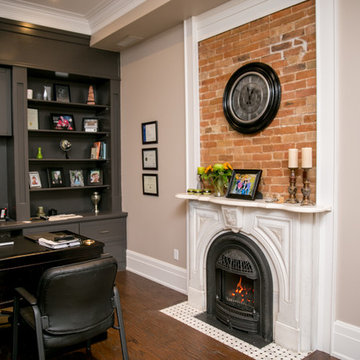
My clients approached me with a building that had become run down over the years they were hoping to transform into a home office. The plaster walls and ceilings were cracking badly, the trim work was patchy, and there was an awkward flow to the second floor due to weird stairs in the back hallway.
There were a ton of amazing elements to the building as well (that were an absolute must to maintain) like the beautiful main staircase, existing marble fireplace mantel and the double set of interior entry doors with a frosted glass design transom above.
The extent of the construction on the interior included extensive demolition. Everything came down except for most of the interior walls and the second floor ceilings. We put in all brand new HVAC, electrical and plumbing. Blow-in-Blanket insulation was installed in all the perimeter walls, new drywall, trim, doors and flooring. The front existing windows were refinished. The exterior windows were replaced with vinyl windows, but the shape and sash locations were maintained in order to maintain the architectural integrity of the original windows.
Exterior work included a new front porch. The side porch was refaced to match the front and both porches received new stamped concrete steps and platform. A new stamped concrete walkway from the street was put in as well. The building had a few doors that weren't being used anymore at the side and back. They were covered up with new Cape Cod siding to match the exterior window color.
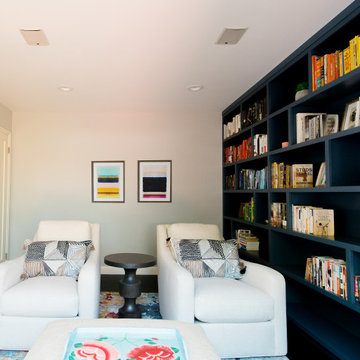
This San Carlos home features exciting design elements like bold, floral wallpaper, and floor-to-ceiling bookcases in navy blue:
---
Designed by Oakland interior design studio Joy Street Design. Serving Alameda, Berkeley, Orinda, Walnut Creek, Piedmont, and San Francisco.
For more about Joy Street Design, click here: https://www.joystreetdesign.com/
To learn more about this project, click here:
https://www.joystreetdesign.com/portfolio/bold-design-powder-room-study
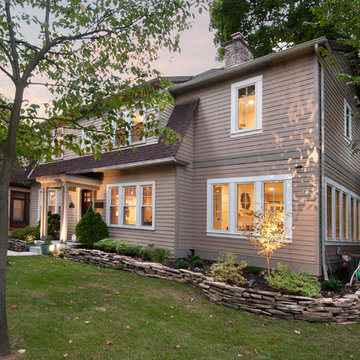
Columbus room addition that expanded the existing home office at accommodate business from home and a second floor master suite addition.
Karli Moore Photogrphy
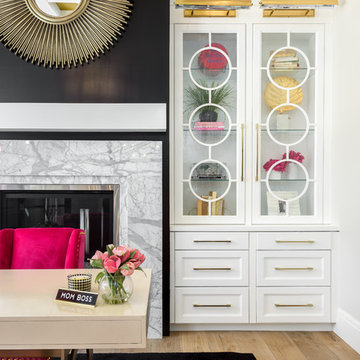
На фото: большое рабочее место в стиле неоклассика (современная классика) с бежевыми стенами, светлым паркетным полом, стандартным камином, фасадом камина из камня, отдельно стоящим рабочим столом и бежевым полом
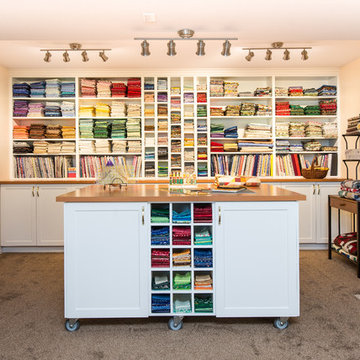
Custom portable island to cut fabrics for that next heirloom quilt
Стильный дизайн: большой кабинет в классическом стиле с бежевыми стенами, ковровым покрытием, стандартным камином, отдельно стоящим рабочим столом, местом для рукоделия и фасадом камина из плитки - последний тренд
Стильный дизайн: большой кабинет в классическом стиле с бежевыми стенами, ковровым покрытием, стандартным камином, отдельно стоящим рабочим столом, местом для рукоделия и фасадом камина из плитки - последний тренд
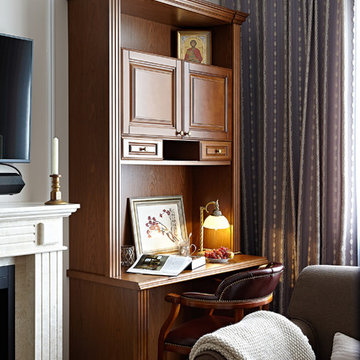
Автор проекта: Кира Шелманова, City Design
Фотограф: Дмитрий Лившиц
Источник вдохновения для домашнего уюта: рабочее место в классическом стиле с бежевыми стенами, темным паркетным полом, стандартным камином, отдельно стоящим рабочим столом и коричневым полом
Источник вдохновения для домашнего уюта: рабочее место в классическом стиле с бежевыми стенами, темным паркетным полом, стандартным камином, отдельно стоящим рабочим столом и коричневым полом
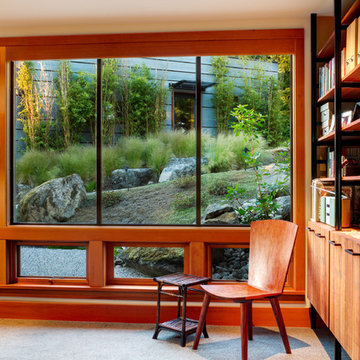
Photographer: Jay Goodrich
Стильный дизайн: рабочее место в современном стиле с бежевыми стенами, ковровым покрытием, стандартным камином и фасадом камина из металла - последний тренд
Стильный дизайн: рабочее место в современном стиле с бежевыми стенами, ковровым покрытием, стандартным камином и фасадом камина из металла - последний тренд
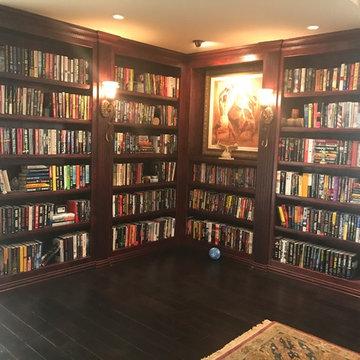
William Pitts
Пример оригинального дизайна: большой домашняя библиотека в классическом стиле с бежевыми стенами, темным паркетным полом, стандартным камином, фасадом камина из камня и коричневым полом
Пример оригинального дизайна: большой домашняя библиотека в классическом стиле с бежевыми стенами, темным паркетным полом, стандартным камином, фасадом камина из камня и коричневым полом
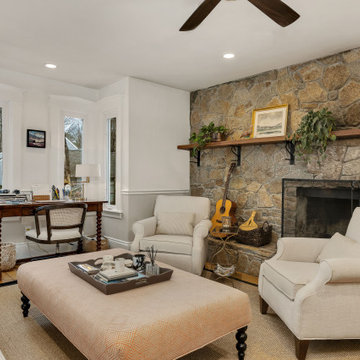
This home office/living room is in an 1890s coastal farmhouse on Cape Cod. It is both rustic and elegant with a bay window, wainscotting, stone fireplace and new built-in cabinetry. Cabinet includes bookcase, storage drawers for office supplies and files as well as extra coat storage closet.
Кабинет с бежевыми стенами и стандартным камином – фото дизайна интерьера
9