Кабинет с бежевыми стенами и обоями на стенах – фото дизайна интерьера
Сортировать:
Бюджет
Сортировать:Популярное за сегодня
181 - 200 из 350 фото
1 из 3
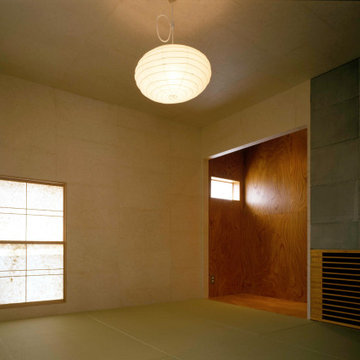
和室の内観。壁・天井、押入れの扉とも和紙張り
Свежая идея для дизайна: маленькое рабочее место в современном стиле с бежевыми стенами, татами, отдельно стоящим рабочим столом, зеленым полом, потолком с обоями и обоями на стенах без камина для на участке и в саду - отличное фото интерьера
Свежая идея для дизайна: маленькое рабочее место в современном стиле с бежевыми стенами, татами, отдельно стоящим рабочим столом, зеленым полом, потолком с обоями и обоями на стенах без камина для на участке и в саду - отличное фото интерьера

The landing now features a more accessible workstation courtesy of the modern addition. Taking advantage of headroom that was previously lost due to sloped ceilings, this cozy office nook boasts loads of natural light with nearby storage that keeps everything close at hand. Large doors to the right provide access to upper level laundry, making this task far more convenient for this active family.
The landing also features a bold wallpaper the client fell in love with. Two separate doors - one leading directly to the master bedroom and the other to the closet - balance the quirky pattern. Atop the stairs, the same wallpaper was used to wrap an access door creating the illusion of a piece of artwork. One would never notice the knob in the lower right corner which is used to easily open the door. This space was truly designed with every detail in mind to make the most of a small space.
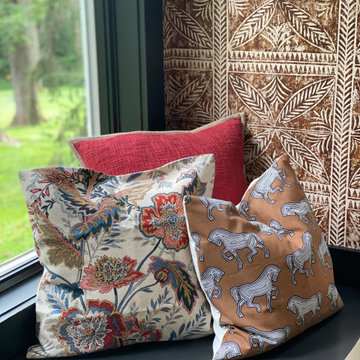
Thibaut timbuktu wallpaper in tobacco with black window trim. Sherwin Williams Symmetry on walls. Pillows in Schumacher & Pottery Barn fabrics on window seat. 1920 vintage Vogue prints framed in high gloss red frames.
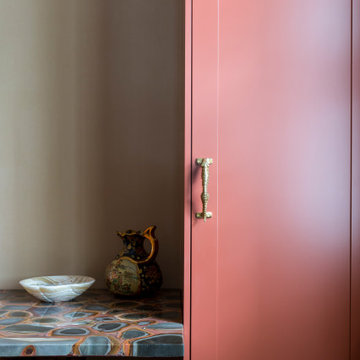
На фото: маленькое рабочее место в морском стиле с бежевыми стенами, встроенным рабочим столом и обоями на стенах для на участке и в саду с
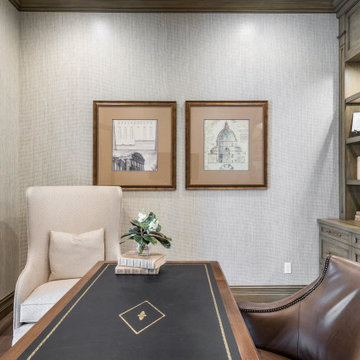
Свежая идея для дизайна: большое рабочее место в стиле неоклассика (современная классика) с бежевыми стенами, темным паркетным полом, отдельно стоящим рабочим столом, коричневым полом и обоями на стенах - отличное фото интерьера
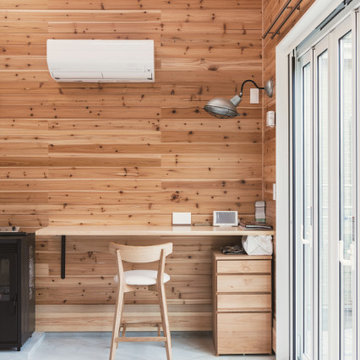
Идея дизайна: кабинет среднего размера в скандинавском стиле с местом для рукоделия, бежевыми стенами, встроенным рабочим столом, серым полом, потолком с обоями и обоями на стенах
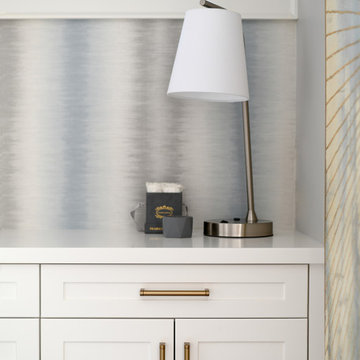
We used cool tones of blue and gray for this client's serene basement renovation project paired with subdued coastal accents.
One of our main goals for this project was to transform our client's office space complete with a soft blue and gray accent wall, flat roman window treatment, and walnut floating shelves; as well as subtle gold accents in both the artwork and hardware on this gorgeous custom desk.
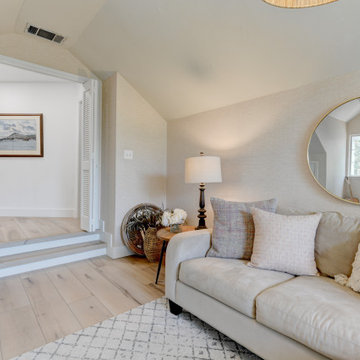
Warm, light, and inviting with characteristic knot vinyl floors that bring a touch of wabi-sabi to every room. This rustic maple style is ideal for Japanese and Scandinavian-inspired spaces. With the Modin Collection, we have raised the bar on luxury vinyl plank. The result is a new standard in resilient flooring. Modin offers true embossed in register texture, a low sheen level, a rigid SPC core, an industry-leading wear layer, and so much more.
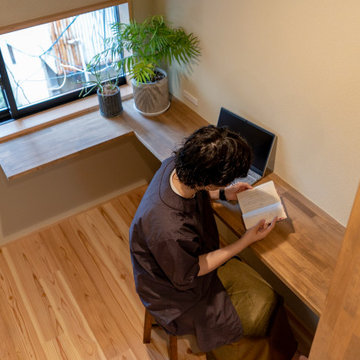
Идея дизайна: рабочее место с бежевыми стенами, светлым паркетным полом, встроенным рабочим столом, бежевым полом, сводчатым потолком и обоями на стенах
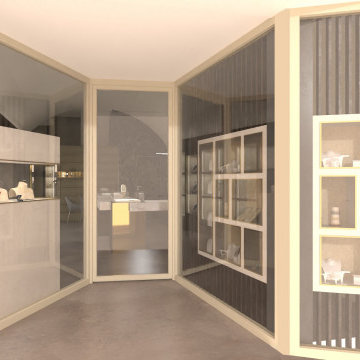
Источник вдохновения для домашнего уюта: маленький кабинет в современном стиле с местом для рукоделия, бежевыми стенами, бетонным полом, отдельно стоящим рабочим столом, серым полом, сводчатым потолком и обоями на стенах для на участке и в саду
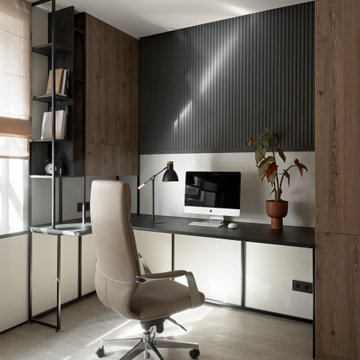
Пример оригинального дизайна: рабочее место среднего размера в современном стиле с бежевыми стенами, полом из винила, встроенным рабочим столом, бежевым полом, потолком с обоями и обоями на стенах без камина
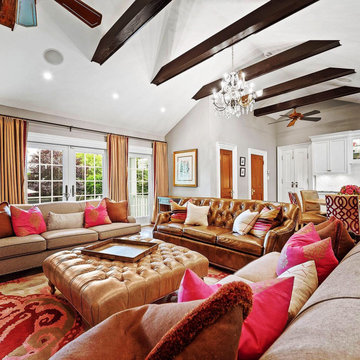
Pittsburgh Home Office built for a Work/Live setting. Color palette is Orchid, Taupe, Brown, Cream with Brass accents. Mini Kitchen with full bathoom.
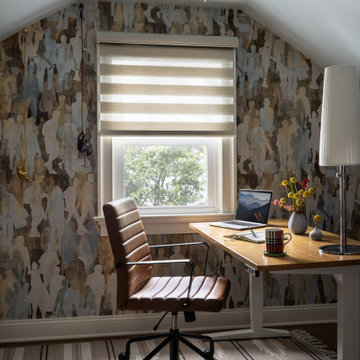
His office, an attic office gets a dose of personality with a beautiful wallpaper. And a standing desk. A perfect zoom background!
Свежая идея для дизайна: рабочее место среднего размера в стиле неоклассика (современная классика) с бежевыми стенами, паркетным полом среднего тона, отдельно стоящим рабочим столом, коричневым полом и обоями на стенах - отличное фото интерьера
Свежая идея для дизайна: рабочее место среднего размера в стиле неоклассика (современная классика) с бежевыми стенами, паркетным полом среднего тона, отдельно стоящим рабочим столом, коричневым полом и обоями на стенах - отличное фото интерьера
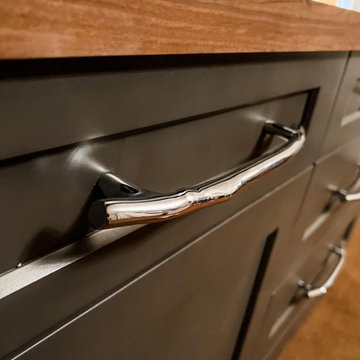
Идея дизайна: рабочее место среднего размера в стиле ретро с бежевыми стенами, ковровым покрытием, встроенным рабочим столом, коричневым полом и обоями на стенах без камина
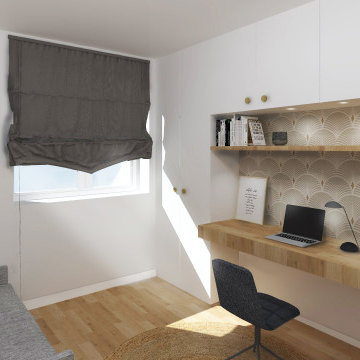
Maison de 2 étages avec le souhait de créer 2 appartements à l'intérieur.
Projet pour une agence immobilière pour aider les futurs acheteurs à se projeter.
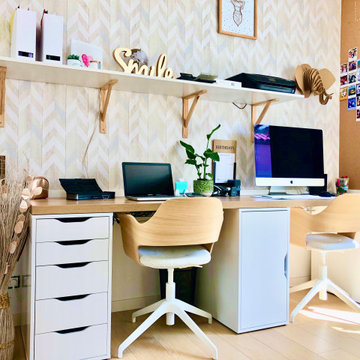
Aménagement d'une pièce de la maison destinée au télétravail. La pandémie a fait changer notre façon de travailler et certaines entreprises autorisent de plus en plus le télétravail. Cet aménagement a été pensé pour être le plus fonctionnel dans cet espace réduit avec des rangements, étagères et un grand espace de travail pouvant accueillir deux personnes. Sous le bureau un accessoire discret permet le rangement des câbles et évite un emmêlage. Les clients souhaitaient une décoration sobre avec du bois dominant, un environnement de travail dans lequel on se sent bien !
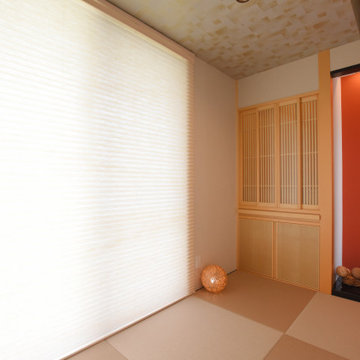
На фото: кабинет в стиле модернизм с бежевыми стенами, татами, бежевым полом, потолком с обоями и обоями на стенах без камина
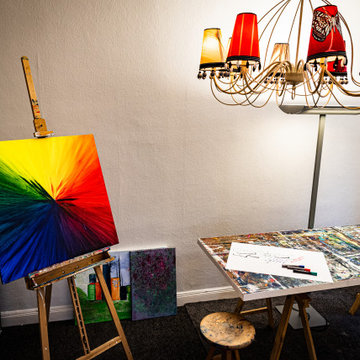
Стильный дизайн: кабинет среднего размера в современном стиле с местом для рукоделия, бежевыми стенами, ковровым покрытием, отдельно стоящим рабочим столом, черным полом, потолком с обоями и обоями на стенах - последний тренд
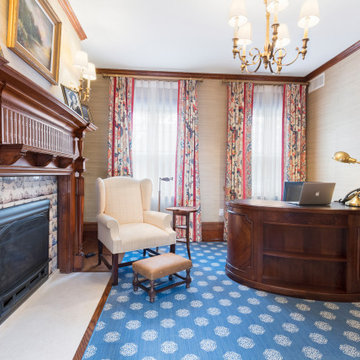
Lovingly restored fireplace mantle complete with a new gas fireplace insert. This home office also features original floors and mouldings.
Идея дизайна: кабинет в классическом стиле с бежевыми стенами, паркетным полом среднего тона, стандартным камином, фасадом камина из плитки, отдельно стоящим рабочим столом и обоями на стенах
Идея дизайна: кабинет в классическом стиле с бежевыми стенами, паркетным полом среднего тона, стандартным камином, фасадом камина из плитки, отдельно стоящим рабочим столом и обоями на стенах
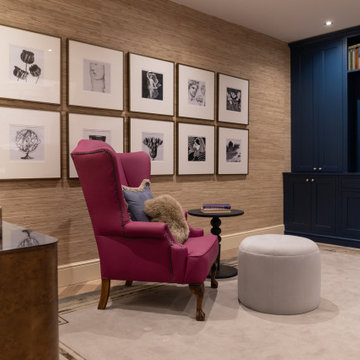
COUNTRY HOUSE INTERIOR DESIGN PROJECT
We were thrilled to be asked to provide our full interior design service for this luxury new-build country house, deep in the heart of the Lincolnshire hills.
Our client approached us as soon as his offer had been accepted on the property – the year before it was due to be finished. This was ideal, as it meant we could be involved in some important decisions regarding the interior architecture. Most importantly, we were able to input into the design of the kitchen and the state-of-the-art lighting and automation system.
This beautiful country house now boasts an ambitious, eclectic array of design styles and flavours. Some of the rooms are intended to be more neutral and practical for every-day use. While in other areas, Tim has injected plenty of drama through his signature use of colour, statement pieces and glamorous artwork.
FORMULATING THE DESIGN BRIEF
At the initial briefing stage, our client came to the table with a head full of ideas. Potential themes and styles to incorporate – thoughts on how each room might look and feel. As always, Tim listened closely. Ideas were brainstormed and explored; requirements carefully talked through. Tim then formulated a tight brief for us all to agree on before embarking on the designs.
METROPOLIS MEETS RADIO GAGA GRANDEUR
Two areas of special importance to our client were the grand, double-height entrance hall and the formal drawing room. The brief we settled on for the hall was Metropolis – Battersea Power Station – Radio Gaga Grandeur. And for the drawing room: James Bond’s drawing room where French antiques meet strong, metallic engineered Art Deco pieces. The other rooms had equally stimulating design briefs, which Tim and his team responded to with the same level of enthusiasm.
Кабинет с бежевыми стенами и обоями на стенах – фото дизайна интерьера
10