Кабинет с бежевыми стенами и любой отделкой стен – фото дизайна интерьера
Сортировать:
Бюджет
Сортировать:Популярное за сегодня
141 - 160 из 649 фото
1 из 3
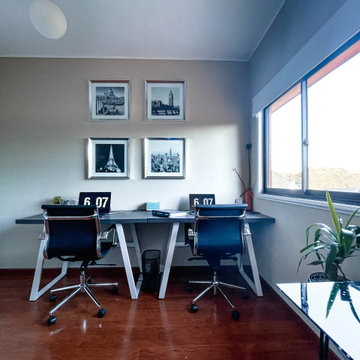
Home office y home schoool, todo en un mismo espacio con suficiente lugar para cada uno de sus 3 ocupantes, de modo que los padres puedan estar cerca si la pequeña estudiante requería de ayuda, a la vez que trabajan.
Una atmósfera amplia fue la tónica de este proyecto, en el cual los colores neutrales de las paredes y el techo generen esta sensación, invitando a la concentración y creatividad.
Se eligió esta habitación del hogar con orientación sur, hermosas vistas hacia el oriente y el poniente y una gran entrada de luz natural que permite estar aquí cómodamente durante gran parte del día.
Los cuadros con fotos en Black & White como board de inspiración que les recuerden a sus ocupantes las metas y sueños por las cuales habitan este espacio creando día a día.
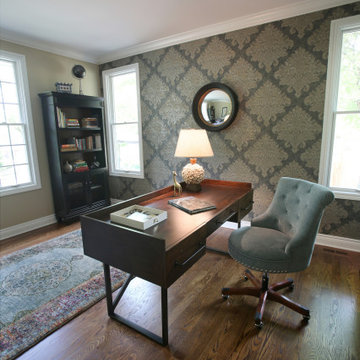
home office, wallpaper, and custom office chair.
Пример оригинального дизайна: рабочее место среднего размера в стиле неоклассика (современная классика) с бежевыми стенами, паркетным полом среднего тона, отдельно стоящим рабочим столом, коричневым полом и обоями на стенах
Пример оригинального дизайна: рабочее место среднего размера в стиле неоклассика (современная классика) с бежевыми стенами, паркетным полом среднего тона, отдельно стоящим рабочим столом, коричневым полом и обоями на стенах
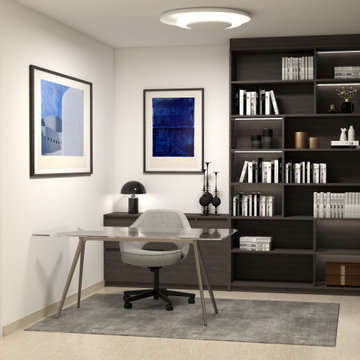
На фото: маленькая домашняя мастерская в стиле модернизм с бежевыми стенами, мраморным полом, отдельно стоящим рабочим столом, бежевым полом и деревянными стенами для на участке и в саду с
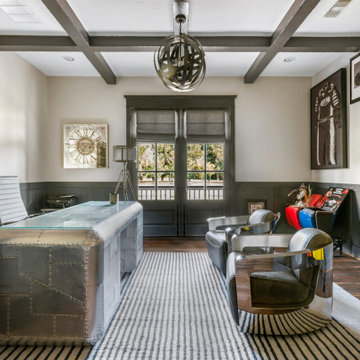
Источник вдохновения для домашнего уюта: кабинет с бежевыми стенами, темным паркетным полом, отдельно стоящим рабочим столом, коричневым полом, балками на потолке и панелями на стенах
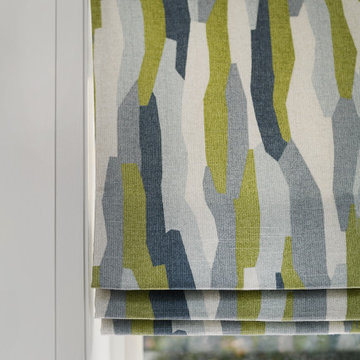
We used cool tones of blue and gray for this client's serene basement renovation project paired with subdued coastal accents.
One of our main goals for this project was to transform our client's office space complete with a soft blue and gray accent wall, flat roman window treatment, and walnut floating shelves; as well as subtle gold accents in both the artwork and hardware on this gorgeous custom desk.
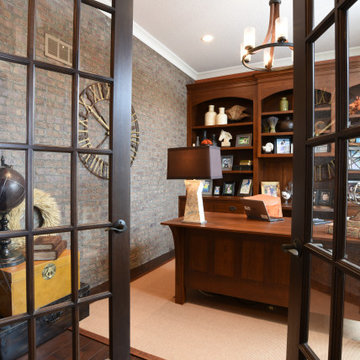
Daniel Feldkamp / Visual Edge Imaging
Источник вдохновения для домашнего уюта: рабочее место среднего размера в стиле неоклассика (современная классика) с бежевыми стенами, темным паркетным полом, отдельно стоящим рабочим столом, коричневым полом и кирпичными стенами
Источник вдохновения для домашнего уюта: рабочее место среднего размера в стиле неоклассика (современная классика) с бежевыми стенами, темным паркетным полом, отдельно стоящим рабочим столом, коричневым полом и кирпичными стенами
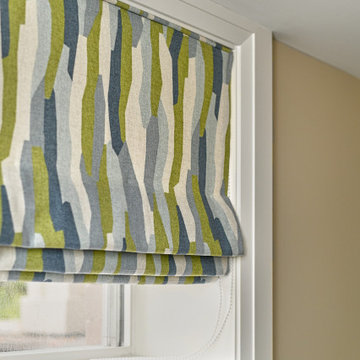
We used cool tones of blue and gray for this client's serene basement renovation project paired with subdued coastal accents.
One of our main goals for this project was to transform our client's office space complete with a soft blue and gray accent wall, flat roman window treatment, and walnut floating shelves; as well as subtle gold accents in both the artwork and hardware on this gorgeous custom desk.
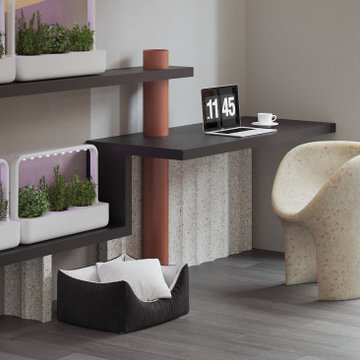
На фото: кабинет среднего размера в современном стиле с бежевыми стенами, темным паркетным полом, серым полом и обоями на стенах без камина
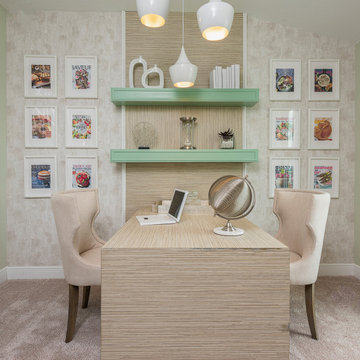
This home office was designed with organic vibes in mind. We love the pop of sage in the shelves, the colorful art, and the tiered pendant lights.
На фото: кабинет в стиле модернизм с бежевыми стенами, ковровым покрытием, бежевым полом и обоями на стенах
На фото: кабинет в стиле модернизм с бежевыми стенами, ковровым покрытием, бежевым полом и обоями на стенах
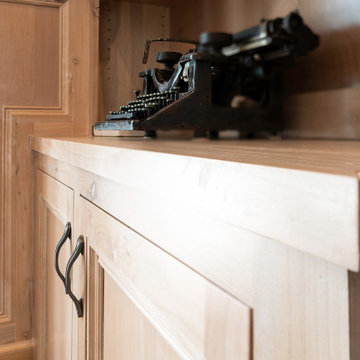
A custom finish on Knotty Alder cabinetry and wood paneling in a home office/library. The wall paneling lines the entire room and Inset cabinetry and tall bookcases are installed on either side of the room.
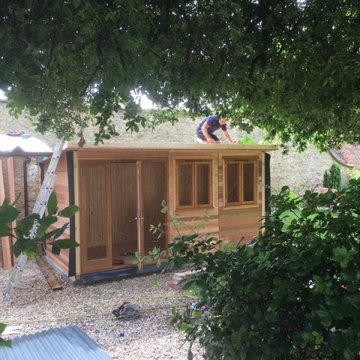
Mr & Mrs S contacted Garden Retreat after initially looking for a building from a competitor to be installed as a quiet place for Mrs S to write poetry. The reason they contacted Garden Retreat was the proposed garden room had to satisfy local planning restrictions in the beautiful village of Beaminster, Dorset.
Garden Retreat specialise in providing buildings that not only satisfies the clients requirements but also planning requirements. Our standard building has uPVC windows and doors and a particular style of metal roof. In this instance we modified one of our Contemporary Garden Offices and installed timber double glazed windows and doors and a sinusoidal profiled roof (I know, a posh word for corrugated iron from the planners) and satisfied both the client and local planners.
This contemporary garden building is constructed using an external cedar clad and bitumen paper to ensure any damp is kept out of the building. The walls are constructed using a 75mm x 38mm timber frame, 50mm Celotex and an grooved brushed ply 12mm inner lining to finish the walls. The total thickness of the walls is 100mm which lends itself to all year round use. The floor is manufactured using heavy duty bearers, 70mm Celotex and a 15mm ply floor which can either be carpeted or a vinyl floor can be installed for a hard wearing, easy clean option. These buildings now included and engineered laminated floor as standard, please contact us for further details and options.
The roof is insulated and comes with an inner ply, metal Rolaclad roof, underfelt and internal spot lights. Also within the electrics pack there is consumer unit, 3 double sockets and a switch. We also install sockets with built in USB charging points which is very useful and this building also has external spots to light up the porch area.
This particular model was supplied with one set of 1200mm wide timber framed French doors and one 600mm double glazed sidelight which provides a traditional look and lots of light. In addition, it has two double casement timber windows for ventilation if you do not want to open the French doors. The building is designed to be modular so during the ordering process you have the opportunity to choose where you want the windows and doors to be.
If you are interested in this design or would like something similar please do not hesitate to contact us for a quotation?
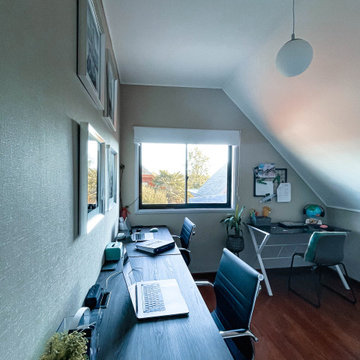
Home office y home schoool, todo en un mismo espacio con suficiente lugar para cada uno de sus 3 ocupantes, de modo que los padres puedan estar cerca si la pequeña estudiante requería de ayuda, a la vez que trabajan.
Una atmósfera amplia fue la tónica de este proyecto, en el cual los colores neutrales de las paredes y el techo generen esta sensación, invitando a la concentración y creatividad.
Se eligió esta habitación del hogar con orientación sur, hermosas vistas hacia el oriente y el poniente y una gran entrada de luz natural que permite estar aquí cómodamente durante gran parte del día.
Los cuadros con fotos en Black & White como board de inspiración que les recuerden a sus ocupantes las metas y sueños por las cuales habitan este espacio creando día a día.
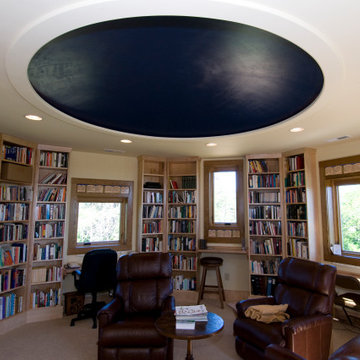
Above each window in this library is inscribed a bible verse.
Стильный дизайн: большой домашняя библиотека с бежевыми стенами, ковровым покрытием, встроенным рабочим столом, бежевым полом, сводчатым потолком и деревянными стенами - последний тренд
Стильный дизайн: большой домашняя библиотека с бежевыми стенами, ковровым покрытием, встроенным рабочим столом, бежевым полом, сводчатым потолком и деревянными стенами - последний тренд
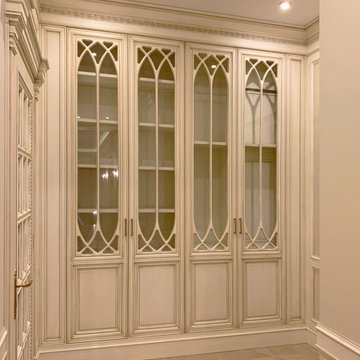
Интерьер Библиотеки выдержан в светлой гамме. Паркет на полу из выбеленного дуба еще больше подчеркивает легкость всего интерьера. Вся мебель а также карнизы и плинтус были выполнены на заказ на столярном производстве в Италии. Легкая патина на резьбе придаёт особый шарм всем изделиям.
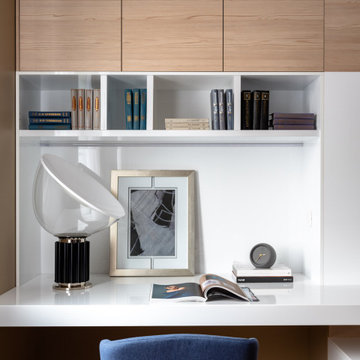
Свежая идея для дизайна: кабинет в современном стиле с бежевыми стенами, паркетным полом среднего тона и панелями на части стены - отличное фото интерьера
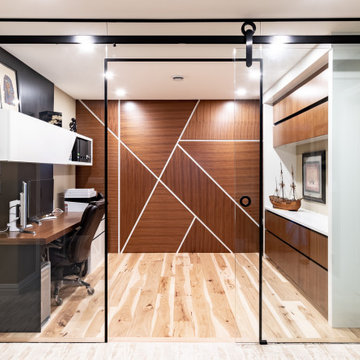
Идея дизайна: рабочее место среднего размера в современном стиле с светлым паркетным полом, встроенным рабочим столом, деревянными стенами, бежевыми стенами и бежевым полом
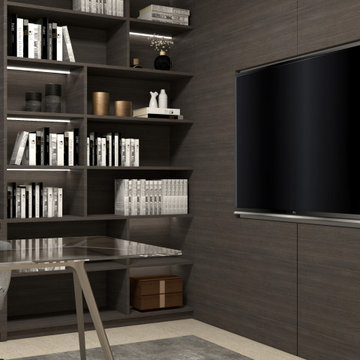
Пример оригинального дизайна: маленькая домашняя мастерская в стиле модернизм с бежевыми стенами, мраморным полом, отдельно стоящим рабочим столом, бежевым полом и деревянными стенами для на участке и в саду
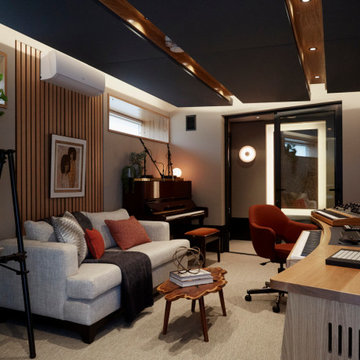
Свежая идея для дизайна: большая домашняя мастерская в современном стиле с бежевыми стенами, ковровым покрытием, отдельно стоящим рабочим столом, серым полом, потолком из вагонки и обоями на стенах - отличное фото интерьера
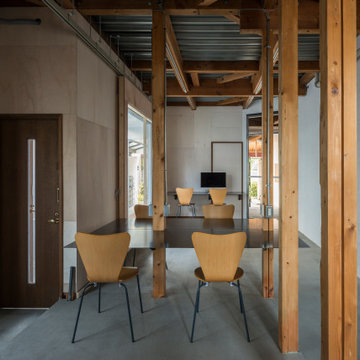
Пример оригинального дизайна: маленькое рабочее место в современном стиле с бежевыми стенами, бетонным полом, серым полом, балками на потолке и деревянными стенами для на участке и в саду
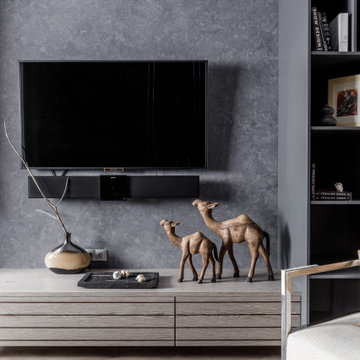
Источник вдохновения для домашнего уюта: домашняя библиотека в современном стиле с бежевыми стенами, паркетным полом среднего тона, белым полом, многоуровневым потолком и обоями на стенах
Кабинет с бежевыми стенами и любой отделкой стен – фото дизайна интерьера
8