Кабинет с бежевыми стенами и любой отделкой стен – фото дизайна интерьера
Сортировать:
Бюджет
Сортировать:Популярное за сегодня
61 - 80 из 649 фото
1 из 3
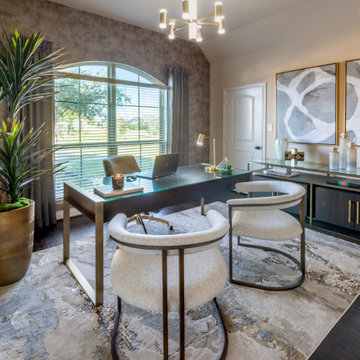
Стильный дизайн: рабочее место среднего размера в стиле модернизм с бежевыми стенами, темным паркетным полом, отдельно стоящим рабочим столом, коричневым полом и обоями на стенах - последний тренд
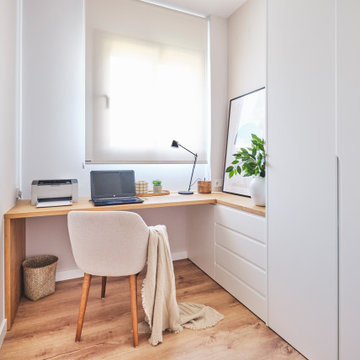
Свежая идея для дизайна: большая домашняя мастерская в стиле неоклассика (современная классика) с бежевыми стенами, паркетным полом среднего тона, встроенным рабочим столом, коричневым полом и кирпичными стенами без камина - отличное фото интерьера
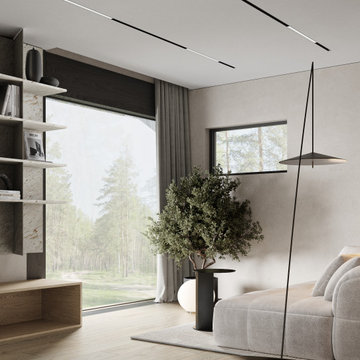
На фото: рабочее место среднего размера в современном стиле с бежевыми стенами, полом из ламината, встроенным рабочим столом, бежевым полом, потолком с обоями и обоями на стенах без камина с
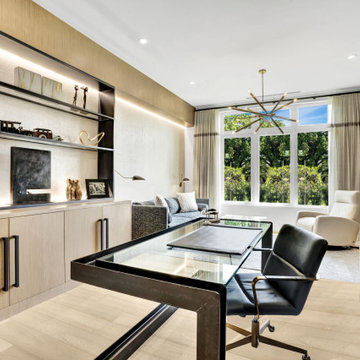
Work doesn't feel like work in this office. Lux and refined woodwork are counter balances with industrial elements to create a masculine and refined effect
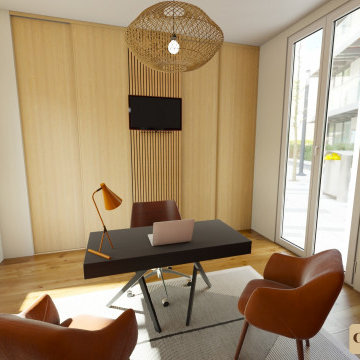
Aménagement , décoration et agencement d'un espace de co-working dans une agence immobilière.
Ici, c'est une photo rendu réaliste de ce que sera le bureau de signature à la fin des travaux. Cette photo est la suite du projet 3D afin que les clients puissent se projeter.
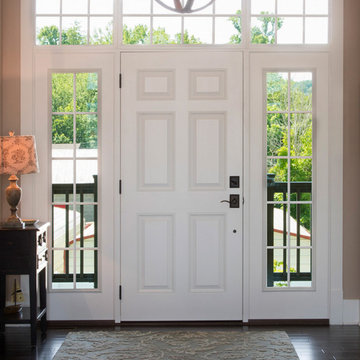
at Auto Pro Locksmith we help people with there doors and locks problems. our services are for commercial residential & automotive locksmith. we are based in London with mobile equipped car that working 24 hours for any emergency call.
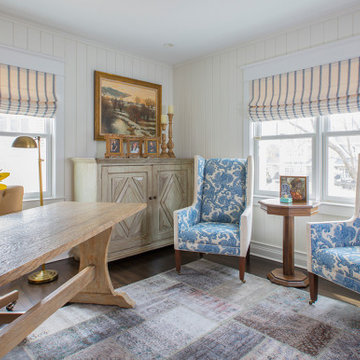
This beautifully appointed cottage is a peaceful refuge for a busy couple. From hosting family to offering a home away from home for Navy Midshipmen, this home is inviting, relaxing and comfortable. To meet their needs and those of their guests, the home owner’s request of us was to provide window treatments that would be functional while softening each room. In the bedrooms, this was achieved with traversing draperies and operable roman shades. Roman shades complete the office and also provide privacy in the kitchen. Plantation shutters softly filter the light while providing privacy in the living room.
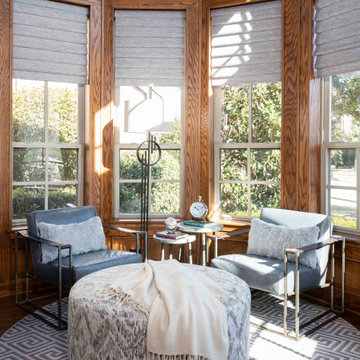
Industrial meets cozy; this home office features a wood and iron A-frame desk, grey leather chairs, plush kidney pillows, and a light grey abstract ottoman. The grey motorized roman shades and neutral, round Greek key-patterned area rug add depth and visual interest against the wood floor and paneled walls.
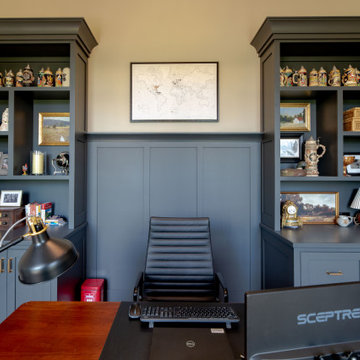
Пример оригинального дизайна: рабочее место в стиле модернизм с бежевыми стенами, паркетным полом среднего тона, отдельно стоящим рабочим столом и панелями на части стены
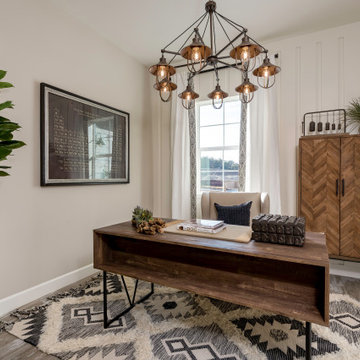
The Devonshire
Стильный дизайн: рабочее место в стиле неоклассика (современная классика) с бежевыми стенами, паркетным полом среднего тона, отдельно стоящим рабочим столом, разноцветным полом и панелями на части стены без камина - последний тренд
Стильный дизайн: рабочее место в стиле неоклассика (современная классика) с бежевыми стенами, паркетным полом среднего тона, отдельно стоящим рабочим столом, разноцветным полом и панелями на части стены без камина - последний тренд
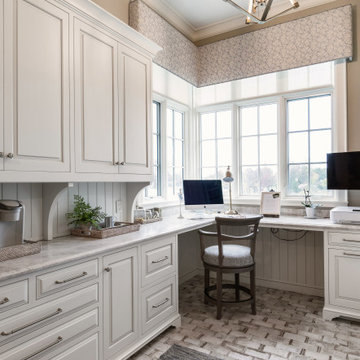
A multipurpose corner office off the mudroom
Стильный дизайн: кабинет с бежевыми стенами, полом из керамической плитки, встроенным рабочим столом, белым полом и стенами из вагонки - последний тренд
Стильный дизайн: кабинет с бежевыми стенами, полом из керамической плитки, встроенным рабочим столом, белым полом и стенами из вагонки - последний тренд
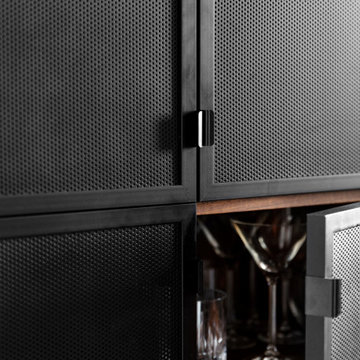
Пример оригинального дизайна: маленькое рабочее место в стиле лофт с бежевыми стенами, паркетным полом среднего тона, встроенным рабочим столом, коричневым полом и обоями на стенах для на участке и в саду
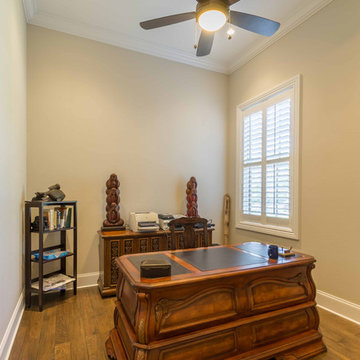
This 6,000sf luxurious custom new construction 5-bedroom, 4-bath home combines elements of open-concept design with traditional, formal spaces, as well. Tall windows, large openings to the back yard, and clear views from room to room are abundant throughout. The 2-story entry boasts a gently curving stair, and a full view through openings to the glass-clad family room. The back stair is continuous from the basement to the finished 3rd floor / attic recreation room.
The interior is finished with the finest materials and detailing, with crown molding, coffered, tray and barrel vault ceilings, chair rail, arched openings, rounded corners, built-in niches and coves, wide halls, and 12' first floor ceilings with 10' second floor ceilings.
It sits at the end of a cul-de-sac in a wooded neighborhood, surrounded by old growth trees. The homeowners, who hail from Texas, believe that bigger is better, and this house was built to match their dreams. The brick - with stone and cast concrete accent elements - runs the full 3-stories of the home, on all sides. A paver driveway and covered patio are included, along with paver retaining wall carved into the hill, creating a secluded back yard play space for their young children.
Project photography by Kmieick Imagery.

Mrs C was looking for a cost effective solution for a garden office / room in order to move her massage and therapy work to her home, which also saves her a significant amount of money renting her current premises. Garden Retreat have the perfect solution, an all year round room creating a quite and personable environment for Mr C’s clients to be pampered and receive one to one treatments in a peaceful and tranquil space.
This contemporary garden building is constructed using an external cedar clad and bitumen paper to ensure any damp is kept out of the building. The walls are constructed using a 75mm x 38mm timber frame, 50mm Celotex and a 12mm inner lining grooved ply to finish the walls. The total thickness of the walls is 100mm which lends itself to all year round use. The floor is manufactured using heavy duty bearers, 75mm Celotex and a 15mm ply floor which comes with a laminated floor as standard and there are 4 options to choose from (September 2021 onwards) alternatively you can fit your own vinyl or carpet.
The roof is insulated and comes with an inner ply, metal roof covering, underfelt and internal spot lights or light panels. Within the electrics pack there is consumer unit, 3 brushed stainless steel double sockets and a switch. We also install sockets with built in USB charging points which is very useful and this building also has external spots (now standard September 2021) to light up the porch area.
This particular model is supplied with one set of 1200mm wide anthracite grey uPVC French doors and two 600mm full length side lights and a 600mm x 900mm uPVC casement window which provides a modern look and lots of light. The building is designed to be modular so during the ordering process you have the opportunity to choose where you want the windows and doors to be.
If you are interested in this design or would like something similar please do not hesitate to contact us for a quotation?
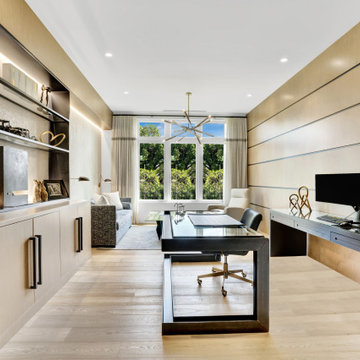
Work doesn't feel like work in this office. Lux and refined woodwork are counter balances with industrial elements to create a masculine and refined effect
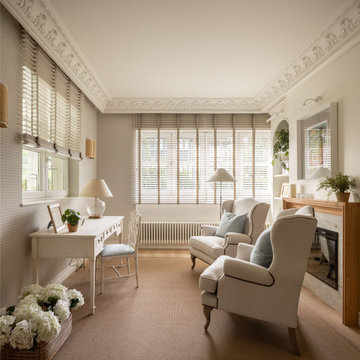
Идея дизайна: домашняя библиотека среднего размера в стиле неоклассика (современная классика) с бежевыми стенами, полом из ламината, стандартным камином, фасадом камина из камня, отдельно стоящим рабочим столом, коричневым полом, многоуровневым потолком и обоями на стенах
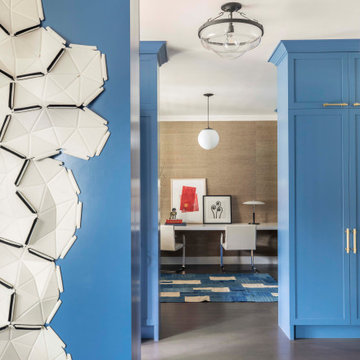
Home office transformed from wainscoted coffered ceiling cookie cutter design. Grasscloth wall warms up space. New built-ins house office equipment and coat closet. A patchwork of Turkish kilim rugs makes an overall rug. Cloud sculpture from Ligne Roset adds sound absorption to dining room.
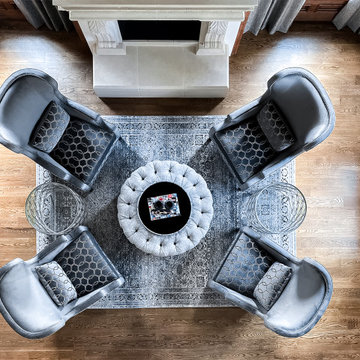
As you walk through the front doors of this Modern Day French Chateau, you are immediately greeted with fresh and airy spaces with vast hallways, tall ceilings, and windows. Specialty moldings and trim, along with the curated selections of luxury fabrics and custom furnishings, drapery, and beddings, create the perfect mixture of French elegance.
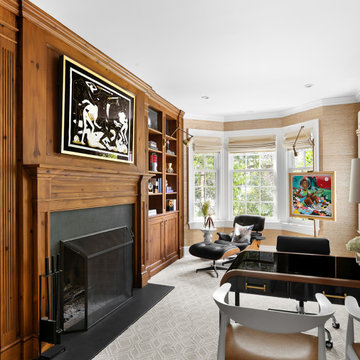
Cozy Modern Home Office
Пример оригинального дизайна: кабинет среднего размера в стиле неоклассика (современная классика) с ковровым покрытием, стандартным камином, отдельно стоящим рабочим столом, обоями на стенах, бежевыми стенами и серым полом
Пример оригинального дизайна: кабинет среднего размера в стиле неоклассика (современная классика) с ковровым покрытием, стандартным камином, отдельно стоящим рабочим столом, обоями на стенах, бежевыми стенами и серым полом
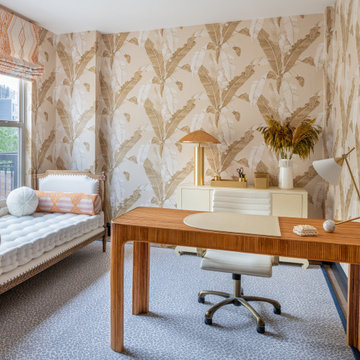
Свежая идея для дизайна: рабочее место среднего размера в стиле фьюжн с бежевыми стенами, отдельно стоящим рабочим столом и обоями на стенах - отличное фото интерьера
Кабинет с бежевыми стенами и любой отделкой стен – фото дизайна интерьера
4