Кабинет с бежевым полом – фото дизайна интерьера
Сортировать:
Бюджет
Сортировать:Популярное за сегодня
41 - 60 из 10 248 фото
1 из 2
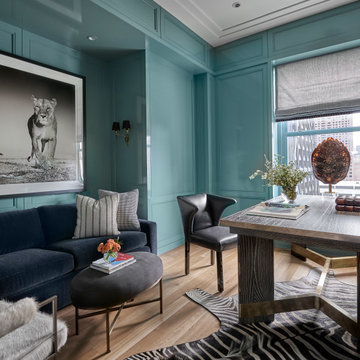
Having successfully designed the then bachelor’s penthouse residence at the Waldorf Astoria, Kadlec Architecture + Design was retained to combine 2 units into a full floor residence in the historic Palmolive building in Chicago. The couple was recently married and have five older kids between them all in their 20s. She has 2 girls and he has 3 boys (Think Brady bunch). Nate Berkus and Associates was the interior design firm, who is based in Chicago as well, so it was a fun collaborative process.
Details:
-Brass inlay in natural oak herringbone floors running the length of the hallway, which joins in the rotunda.
-Bronze metal and glass doors bring natural light into the interior of the residence and main hallway as well as highlight dramatic city and lake views.
-Billiards room is paneled in walnut with navy suede walls. The bar countertop is zinc.
-Kitchen is black lacquered with grass cloth walls and has two inset vintage brass vitrines.
-High gloss lacquered office
-Lots of vintage/antique lighting from Paris flea market (dining room fixture, over-scaled sconces in entry)
-World class art collection
Photography: Tony Soluri, Interior Design: Nate Berkus Interiors and Sasha Adler Design

На фото: большой домашняя библиотека в современном стиле с бежевыми стенами, паркетным полом среднего тона, встроенным рабочим столом и бежевым полом без камина с
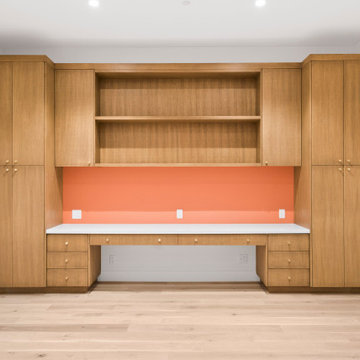
Свежая идея для дизайна: рабочее место среднего размера в стиле модернизм с белыми стенами, светлым паркетным полом, встроенным рабочим столом и бежевым полом без камина - отличное фото интерьера
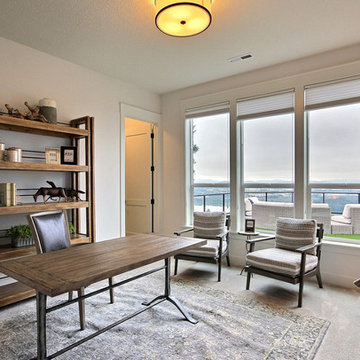
Inspired by the majesty of the Northern Lights and this family's everlasting love for Disney, this home plays host to enlighteningly open vistas and playful activity. Like its namesake, the beloved Sleeping Beauty, this home embodies family, fantasy and adventure in their truest form. Visions are seldom what they seem, but this home did begin 'Once Upon a Dream'. Welcome, to The Aurora.

The family living in this shingled roofed home on the Peninsula loves color and pattern. At the heart of the two-story house, we created a library with high gloss lapis blue walls. The tête-à-tête provides an inviting place for the couple to read while their children play games at the antique card table. As a counterpoint, the open planned family, dining room, and kitchen have white walls. We selected a deep aubergine for the kitchen cabinetry. In the tranquil master suite, we layered celadon and sky blue while the daughters' room features pink, purple, and citrine.
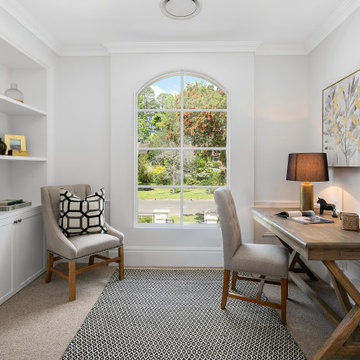
На фото: большой кабинет в современном стиле с белыми стенами, ковровым покрытием, отдельно стоящим рабочим столом и бежевым полом
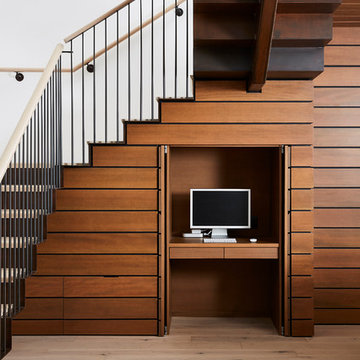
На фото: маленькое рабочее место в стиле лофт с светлым паркетным полом, встроенным рабочим столом и бежевым полом без камина для на участке и в саду с
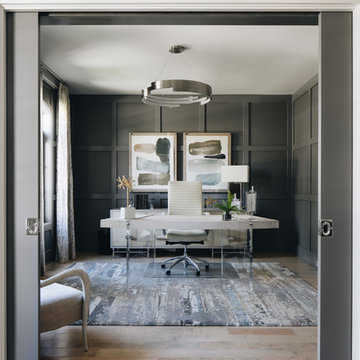
Photo by Stoffer Photography
На фото: кабинет среднего размера в современном стиле с серыми стенами, светлым паркетным полом, отдельно стоящим рабочим столом и бежевым полом без камина с
На фото: кабинет среднего размера в современном стиле с серыми стенами, светлым паркетным полом, отдельно стоящим рабочим столом и бежевым полом без камина с
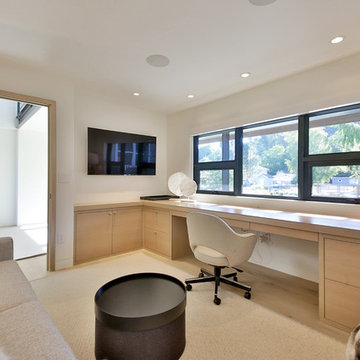
На фото: кабинет среднего размера в стиле модернизм с белыми стенами, светлым паркетным полом, встроенным рабочим столом и бежевым полом без камина с
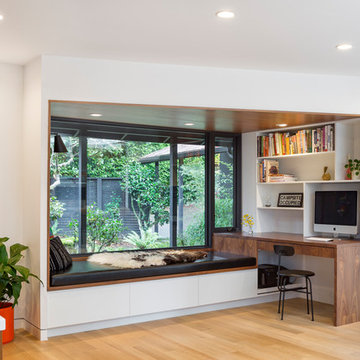
Josh Partee
Свежая идея для дизайна: рабочее место среднего размера в стиле ретро с белыми стенами, светлым паркетным полом, встроенным рабочим столом и бежевым полом без камина - отличное фото интерьера
Свежая идея для дизайна: рабочее место среднего размера в стиле ретро с белыми стенами, светлым паркетным полом, встроенным рабочим столом и бежевым полом без камина - отличное фото интерьера

AMBIA Photography
Идея дизайна: рабочее место среднего размера в стиле неоклассика (современная классика) с серыми стенами, светлым паркетным полом, отдельно стоящим рабочим столом и бежевым полом
Идея дизайна: рабочее место среднего размера в стиле неоклассика (современная классика) с серыми стенами, светлым паркетным полом, отдельно стоящим рабочим столом и бежевым полом

Cabinets: Dove Gray- Slab Drawers / floating shelves
Countertop: Caesarstone Moorland Fog 6046- 6” front face- miter edge
Ceiling wood floor: Shaw SW547 Yukon Maple 5”- 5002 Timberwolf
Photographer: Steve Chenn

На фото: рабочее место в стиле кантри с белыми стенами, светлым паркетным полом, встроенным рабочим столом и бежевым полом с
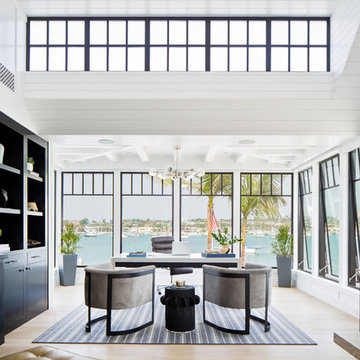
Ryan Garvin
На фото: кабинет в морском стиле с белыми стенами, светлым паркетным полом, отдельно стоящим рабочим столом и бежевым полом
На фото: кабинет в морском стиле с белыми стенами, светлым паркетным полом, отдельно стоящим рабочим столом и бежевым полом
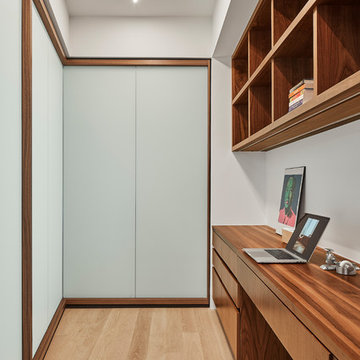
This 4,500-square-foot Soho Loft, a conjoined space on two floors of a converted Manhattan warehouse, was renovated and fitted with our custom cabinetry—making it a special project for us. We designed warm and sleek wood cabinetry and casework—lining the perimeter and opening up the rooms, allowing light and movement to flow freely deep into the space. The use of a translucent wall system and carefully designed lighting were key, highlighting the casework and accentuating its clean lines.
doublespace photography
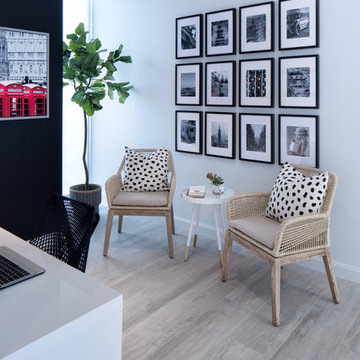
Feature In: Visit Miami Beach Magazine & Island Living
A nice young couple contacted us from Brazil to decorate their newly acquired apartment. We schedule a meeting through Skype and from the very first moment we had a very good feeling this was going to be a nice project and people to work with. We exchanged some ideas, comments, images and we explained to them how we were used to worked with clients overseas and how important was to keep communication opened.
They main concerned was to find a solution for a giant structure leaning column in the main room, as well as how to make the kitchen, dining and living room work together in one considerably small space with few dimensions.
Whether it was a holiday home or a place to rent occasionally, the requirements were simple, Scandinavian style, accent colors and low investment, and so we did it. Once the proposal was signed, we got down to work and in two months the apartment was ready to welcome them with nice scented candles, flowers and delicious Mojitos from their spectacular view at the 41th floor of one of Miami's most modern and tallest building.
Rolando Diaz Photography

Стильный дизайн: маленькое рабочее место в современном стиле с черными стенами, светлым паркетным полом, встроенным рабочим столом и бежевым полом для на участке и в саду - последний тренд
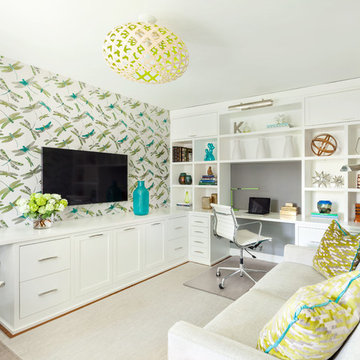
Regan Wood Photography
Пример оригинального дизайна: рабочее место в стиле неоклассика (современная классика) с разноцветными стенами, встроенным рабочим столом и бежевым полом
Пример оригинального дизайна: рабочее место в стиле неоклассика (современная классика) с разноцветными стенами, встроенным рабочим столом и бежевым полом
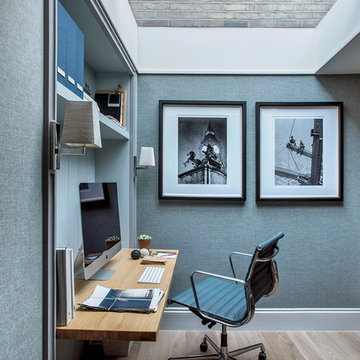
Источник вдохновения для домашнего уюта: маленький кабинет в стиле модернизм с синими стенами, светлым паркетным полом, встроенным рабочим столом и бежевым полом для на участке и в саду

На фото: кабинет в стиле неоклассика (современная классика) с бежевыми стенами, ковровым покрытием, отдельно стоящим рабочим столом и бежевым полом
Кабинет с бежевым полом – фото дизайна интерьера
3