Кабинет с бетонным полом и балками на потолке – фото дизайна интерьера
Сортировать:
Бюджет
Сортировать:Популярное за сегодня
21 - 40 из 99 фото
1 из 3
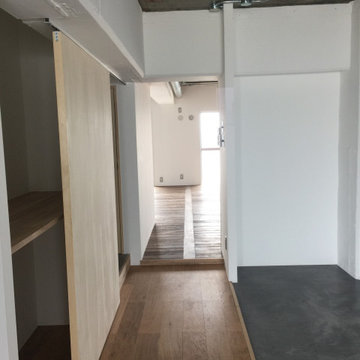
エントランス兼アトリエとして使用できるように区画半分を土間とした。
На фото: домашняя мастерская среднего размера в стиле рустика с белыми стенами, бетонным полом, встроенным рабочим столом, балками на потолке и стенами из вагонки с
На фото: домашняя мастерская среднего размера в стиле рустика с белыми стенами, бетонным полом, встроенным рабочим столом, балками на потолке и стенами из вагонки с
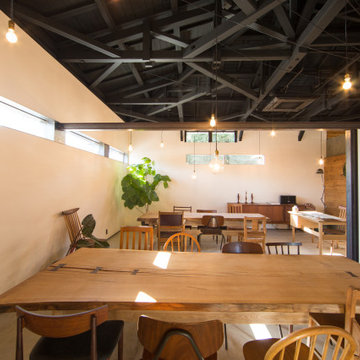
和食店だった店舗をCafe&Atelierへリノベーション 木と漆喰と鉄という自然素材をメインにマテリアルチョイスしてます
Свежая идея для дизайна: маленькая домашняя мастерская в современном стиле с белыми стенами, бетонным полом, печью-буржуйкой, фасадом камина из штукатурки, отдельно стоящим рабочим столом, серым полом, балками на потолке и панелями на стенах для на участке и в саду - отличное фото интерьера
Свежая идея для дизайна: маленькая домашняя мастерская в современном стиле с белыми стенами, бетонным полом, печью-буржуйкой, фасадом камина из штукатурки, отдельно стоящим рабочим столом, серым полом, балками на потолке и панелями на стенах для на участке и в саду - отличное фото интерьера
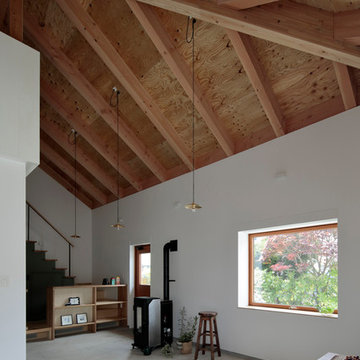
撮影 鳥村鋼一
Пример оригинального дизайна: домашняя мастерская в стиле модернизм с белыми стенами, бетонным полом, стандартным камином, белым полом, балками на потолке и обоями на стенах
Пример оригинального дизайна: домашняя мастерская в стиле модернизм с белыми стенами, бетонным полом, стандартным камином, белым полом, балками на потолке и обоями на стенах
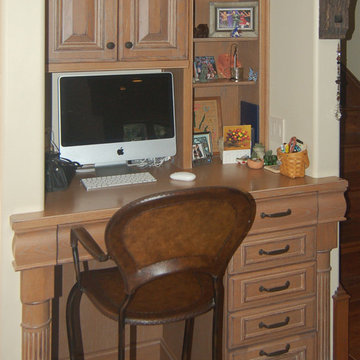
When the homeowners decided to move from San Francisco to the Central Coast, they were looking for a more relaxed lifestyle, a unique place to call their own, and an environment conducive to raising their young children. They found it all in San Luis Obispo. They had owned a house here in SLO for several years that they had used as a rental. As the homeowners own and run a contracting business and relocation was not impossible, they decided to move their business and make this SLO rental into their dream home.
As a rental, the house was in a bare-bones condition. The kitchen had old white cabinets, boring white tile counters, and a horrendous vinyl tile floor. Not only was the kitchen out-of-date and old-fashioned, it was also pretty worn out. The tiles were cracking and the grout was stained, the cabinet doors were sagging, and the appliances were conflicting (ie: you could not open the stove and dishwasher at the same time).
To top it all off, the kitchen was just too small for the custom home the homeowners wanted to create.
Thus enters San Luis Kitchen. At the beginning of their quest to remodel, the homeowners visited San Luis Kitchen’s showroom and fell in love with our Tuscan Grotto display. They sat down with our designers and together we worked out the scope of the project, the budget for cabinetry and how that fit into their overall budget, and then we worked on the new design for the home starting with the kitchen.
As the homeowners felt the kitchen was cramped, it was decided to expand by moving the window wall out onto the existing porch. Besides the extra space gained, moving the wall brought the kitchen window out from under the porch roof – increasing the natural light available in the space. (It really helps when the homeowner both understands building and can do his own contracting and construction.) A new arched window and stone clad wall now highlights the end of the kitchen. As we gained wall space, we were able to move the range and add a plaster hood, creating a focal nice focal point for the kitchen.
The other long wall now houses a Sub-Zero refrigerator and lots of counter workspace. Then we completed the kitchen by adding a wrap-around wet bar extending into the old dining space. We included a pull-out pantry unit with open shelves above it, wine cubbies, a cabinet for glassware recessed into the wall, under-counter refrigerator drawers, sink base and trash cabinet, along with a decorative bookcase cabinet and bar seating. Lots of function in this corner of the kitchen; a bar for entertaining and a snack station for the kids.
After the kitchen design was finalized and ordered, the homeowners turned their attention to the rest of the house. They asked San Luis Kitchen to help with their master suite, a guest bath, their home control center (essentially a deck tucked under the main staircase) and finally their laundry room. Here are the photos:
I wish I could show you the rest of the house. The homeowners took a poor rental house and turned it into a showpiece! They added custom concrete floors, unique fiber optic lighting, large picture windows, and much more. There is now an outdoor kitchen complete with pizza oven, an outdoor shower and exquisite garden. They added a dedicated dog run to the side yard for their pooches and a rooftop deck at the very peak. Such a fun house.
Wood-Mode Fine Custom Cabinetry, Barcelona
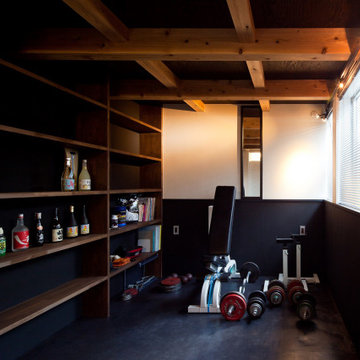
黒の趣味室、ホビールーム、エントランステラスを望む
Стильный дизайн: рабочее место в стиле модернизм с белыми стенами, бетонным полом, встроенным рабочим столом, белым полом и балками на потолке без камина - последний тренд
Стильный дизайн: рабочее место в стиле модернизм с белыми стенами, бетонным полом, встроенным рабочим столом, белым полом и балками на потолке без камина - последний тренд
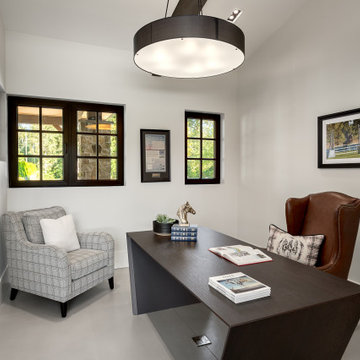
Пример оригинального дизайна: рабочее место среднего размера в современном стиле с бетонным полом, отдельно стоящим рабочим столом, серым полом и балками на потолке
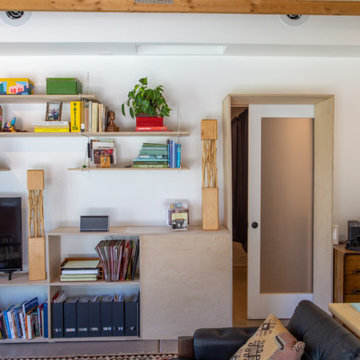
view from the office with partial living room setup for hanging out. beyond the white pocket door is the kitchenette, full bathroom and bedroom
Стильный дизайн: домашняя мастерская среднего размера в стиле модернизм с белыми стенами, бетонным полом, отдельно стоящим рабочим столом и балками на потолке - последний тренд
Стильный дизайн: домашняя мастерская среднего размера в стиле модернизм с белыми стенами, бетонным полом, отдельно стоящим рабочим столом и балками на потолке - последний тренд
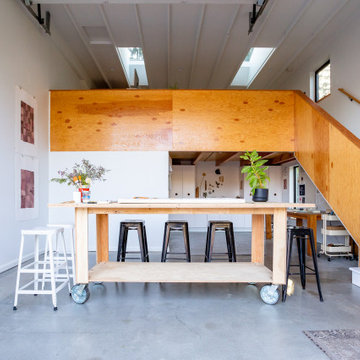
Double height space with upper loft area for work station and seating area. Exposed plywood railing adds warmth and texture to the space.
Источник вдохновения для домашнего уюта: домашняя мастерская среднего размера в стиле лофт с белыми стенами, бетонным полом, отдельно стоящим рабочим столом, серым полом и балками на потолке
Источник вдохновения для домашнего уюта: домашняя мастерская среднего размера в стиле лофт с белыми стенами, бетонным полом, отдельно стоящим рабочим столом, серым полом и балками на потолке
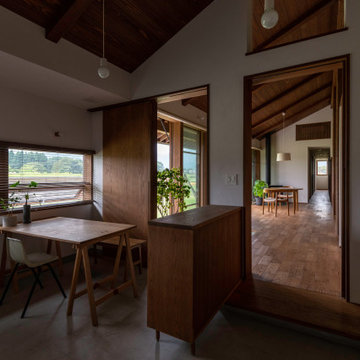
Свежая идея для дизайна: домашняя мастерская в скандинавском стиле с бетонным полом, отдельно стоящим рабочим столом и балками на потолке - отличное фото интерьера
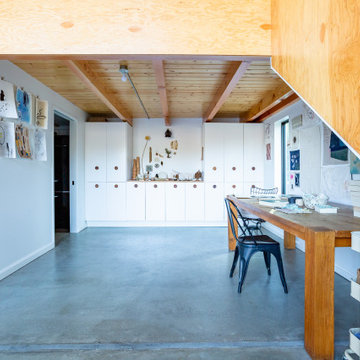
White kitchen cabinets were used for art supply storage with the thought that it can become a kitchen if future needs change and the owners decide to rent this space out as a living space. Exposed wood structure under the loft space allows for additional ceiling height to be gained (in comparison to a gypboard finished ceiling).
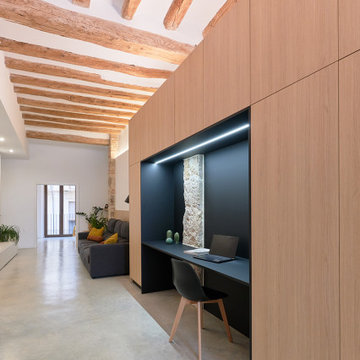
Источник вдохновения для домашнего уюта: домашняя мастерская среднего размера в стиле модернизм с черными стенами, бетонным полом, встроенным рабочим столом, серым полом, балками на потолке и панелями на части стены
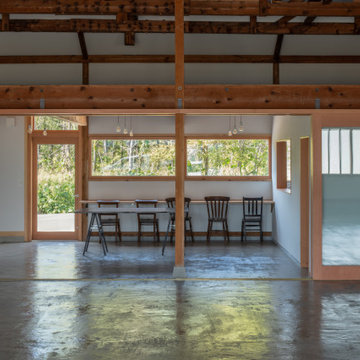
38年前に建てられた船大工の倉庫をリノベーションしたレンタルスペース。
船大工の倉庫として生まれた建物はその性質上、無柱とするため木造トラスを採用し大空間となっています。連続する構造は力強く建物を支え数多の強風から建物を守った歴史を感じる。その力強さをダイレクトに感じる為にそのまま見せる内装としました。
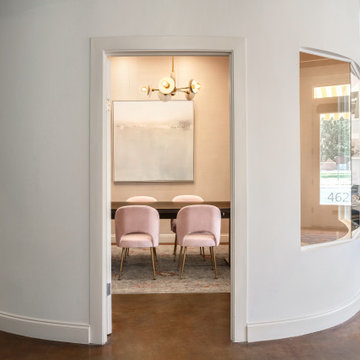
Идея дизайна: кабинет в современном стиле с белыми стенами, бетонным полом, отдельно стоящим рабочим столом, коричневым полом, балками на потолке и обоями на стенах
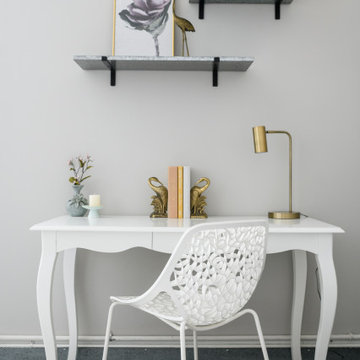
The juxtaposition of soft texture and feminine details against hard metal and concrete finishes. Elements of floral wallpaper, paper lanterns, and abstract art blend together to create a sense of warmth. Soaring ceilings are anchored by thoughtfully curated and well placed furniture pieces. The perfect home for two.
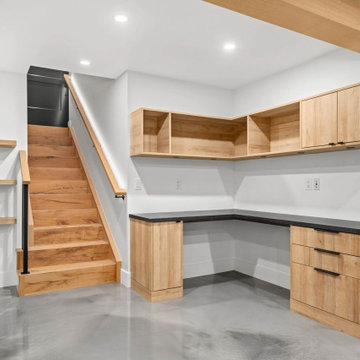
Свежая идея для дизайна: домашняя библиотека в современном стиле с бетонным полом, встроенным рабочим столом и балками на потолке - отличное фото интерьера
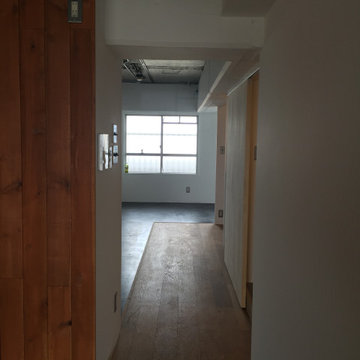
エントランス兼アトリエとして使用できるように区画半分を土間とした。
На фото: домашняя мастерская среднего размера в стиле рустика с белыми стенами, бетонным полом, встроенным рабочим столом, балками на потолке и стенами из вагонки с
На фото: домашняя мастерская среднего размера в стиле рустика с белыми стенами, бетонным полом, встроенным рабочим столом, балками на потолке и стенами из вагонки с
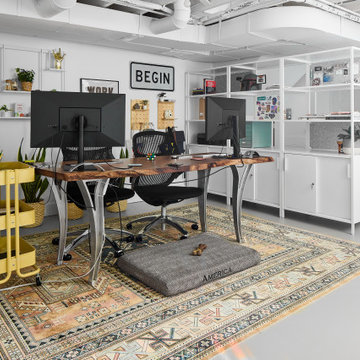
На фото: кабинет в стиле кантри с белыми стенами, бетонным полом, серым полом и балками на потолке с
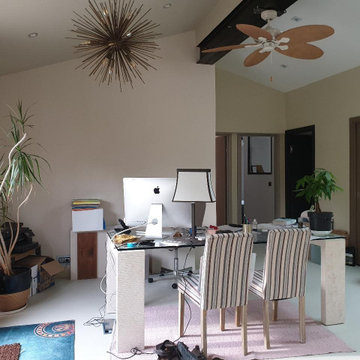
Bureau à domicile au sein d'une bastide rénovée dans la campagne avignonnaise
Источник вдохновения для домашнего уюта: большое рабочее место в средиземноморском стиле с бежевыми стенами, бетонным полом, встроенным рабочим столом, серым полом и балками на потолке
Источник вдохновения для домашнего уюта: большое рабочее место в средиземноморском стиле с бежевыми стенами, бетонным полом, встроенным рабочим столом, серым полом и балками на потолке
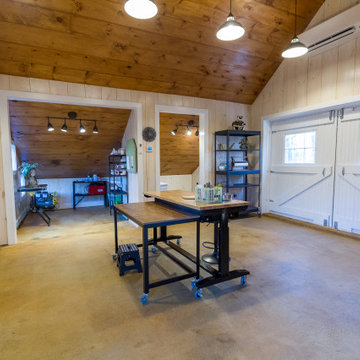
An old outdated barn transformed into a Pottery Barn-inspired space, blending vintage charm with modern elegance.
Идея дизайна: домашняя мастерская среднего размера в стиле кантри с белыми стенами, бетонным полом, отдельно стоящим рабочим столом, балками на потолке и стенами из вагонки без камина
Идея дизайна: домашняя мастерская среднего размера в стиле кантри с белыми стенами, бетонным полом, отдельно стоящим рабочим столом, балками на потолке и стенами из вагонки без камина
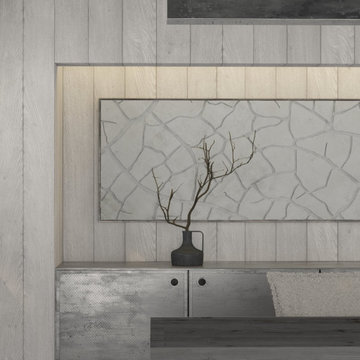
Идея дизайна: домашняя мастерская среднего размера в стиле фьюжн с бетонным полом, отдельно стоящим рабочим столом, балками на потолке и деревянными стенами
Кабинет с бетонным полом и балками на потолке – фото дизайна интерьера
2