Кабинет с бетонным полом без камина – фото дизайна интерьера
Сортировать:
Бюджет
Сортировать:Популярное за сегодня
161 - 180 из 637 фото
1 из 3
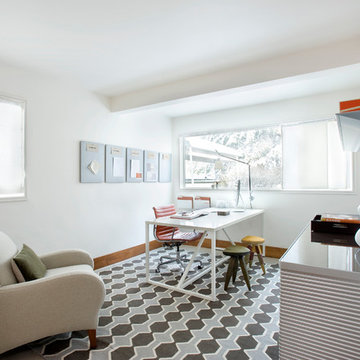
Shelly Harrison Photography
Стильный дизайн: домашняя мастерская среднего размера в стиле ретро с белыми стенами, бетонным полом, отдельно стоящим рабочим столом и серым полом без камина - последний тренд
Стильный дизайн: домашняя мастерская среднего размера в стиле ретро с белыми стенами, бетонным полом, отдельно стоящим рабочим столом и серым полом без камина - последний тренд
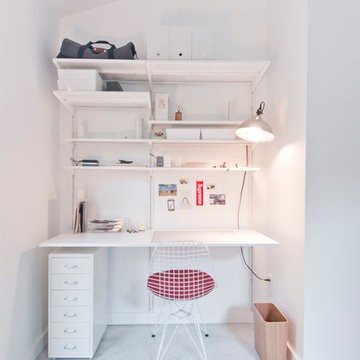
Avesha Michael
На фото: маленькое рабочее место в стиле модернизм с белыми стенами, бетонным полом, встроенным рабочим столом и серым полом без камина для на участке и в саду
На фото: маленькое рабочее место в стиле модернизм с белыми стенами, бетонным полом, встроенным рабочим столом и серым полом без камина для на участке и в саду
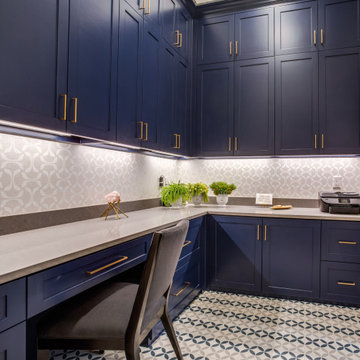
Свежая идея для дизайна: маленькое рабочее место в стиле неоклассика (современная классика) с синими стенами, бетонным полом, встроенным рабочим столом, разноцветным полом и обоями на стенах без камина для на участке и в саду - отличное фото интерьера
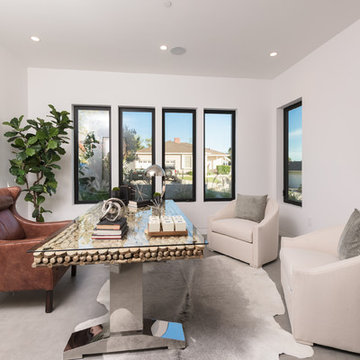
На фото: большой кабинет в стиле модернизм с серыми стенами, бетонным полом и отдельно стоящим рабочим столом без камина с
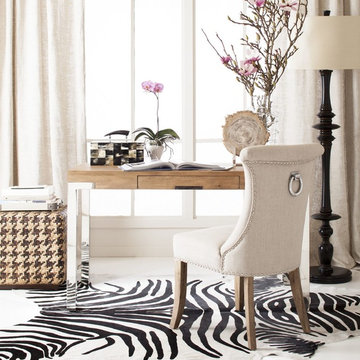
Источник вдохновения для домашнего уюта: большое рабочее место в стиле неоклассика (современная классика) с бетонным полом, отдельно стоящим рабочим столом и белым полом без камина
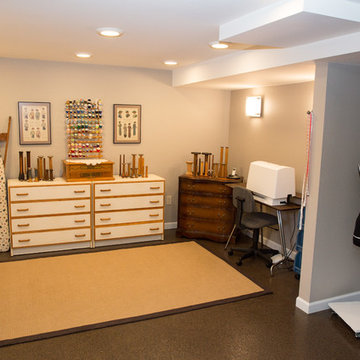
I designed and assisted the homeowners with the materials, and finish choices for this project while working at Corvallis Custom Kitchens and Baths.
Our client (and my former professor at OSU) wanted to have her basement finished. CCKB had competed a basement guest suite a few years prior and now it was time to finish the remaining space.
She wanted an organized area with lots of storage for her fabrics and sewing supplies, as well as a large area to set up a table for cutting fabric and laying out patterns. The basement also needed to house all of their camping and seasonal gear, as well as a workshop area for her husband.
The basement needed to have flooring that was not going to be damaged during the winters when the basement can become moist from rainfall. Out clients chose to have the cement floor painted with an epoxy material that would be easy to clean and impervious to water.
An update to the laundry area included replacing the window and re-routing the piping. Additional shelving was added for more storage.
Finally a walk-in closet was created to house our homeowners incredible vintage clothing collection away from any moisture.
LED lighting was installed in the ceiling and used for the scones. Our drywall team did an amazing job boxing in and finishing the ceiling which had numerous obstacles hanging from it and kept the ceiling to a height that was comfortable for all who come into the basement.
Our client is thrilled with the final project and has been enjoying her new sewing area.
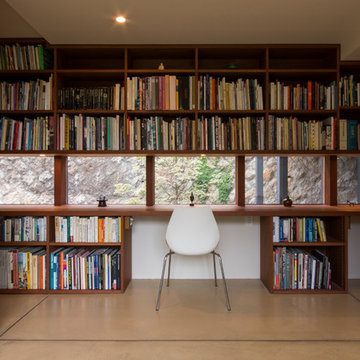
Стильный дизайн: рабочее место в стиле модернизм с бежевыми стенами, бетонным полом, встроенным рабочим столом и бежевым полом без камина - последний тренд
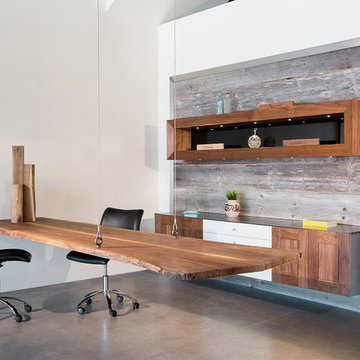
Chris Loomis
Пример оригинального дизайна: большой кабинет в современном стиле с белыми стенами, бетонным полом, отдельно стоящим рабочим столом и коричневым полом без камина
Пример оригинального дизайна: большой кабинет в современном стиле с белыми стенами, бетонным полом, отдельно стоящим рабочим столом и коричневым полом без камина
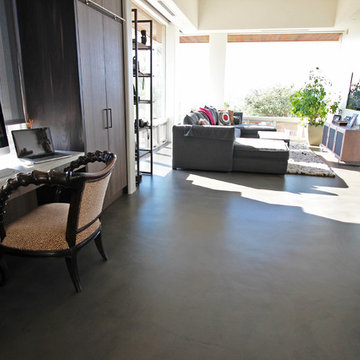
Residential Interior Floor
Size: 2,500 square feet
Installation: TC Interior
Источник вдохновения для домашнего уюта: большое рабочее место в современном стиле с белыми стенами, бетонным полом, встроенным рабочим столом и серым полом без камина
Источник вдохновения для домашнего уюта: большое рабочее место в современном стиле с белыми стенами, бетонным полом, встроенным рабочим столом и серым полом без камина
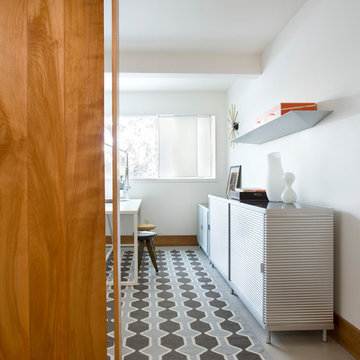
Shelly Harrison Photography
На фото: домашняя мастерская среднего размера в стиле ретро с белыми стенами, бетонным полом, отдельно стоящим рабочим столом и серым полом без камина с
На фото: домашняя мастерская среднего размера в стиле ретро с белыми стенами, бетонным полом, отдельно стоящим рабочим столом и серым полом без камина с
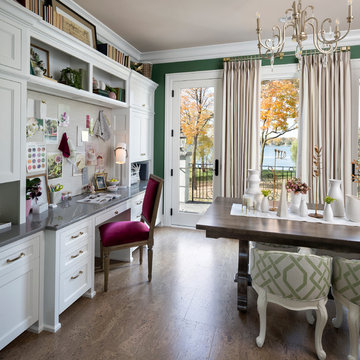
Builder: John Kraemer & Sons | Architecture: Sharratt Design | Landscaping: Yardscapes | Photography: Landmark Photography
Свежая идея для дизайна: рабочее место среднего размера в классическом стиле с зелеными стенами, бетонным полом, встроенным рабочим столом и коричневым полом без камина - отличное фото интерьера
Свежая идея для дизайна: рабочее место среднего размера в классическом стиле с зелеными стенами, бетонным полом, встроенным рабочим столом и коричневым полом без камина - отличное фото интерьера
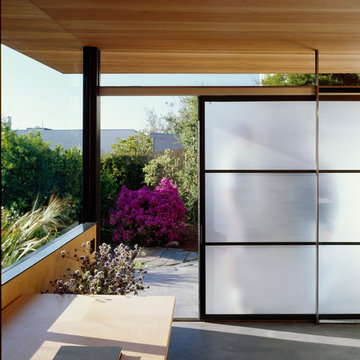
Studio - garden room
Ethan Kaplan
Пример оригинального дизайна: рабочее место среднего размера в стиле модернизм с бетонным полом и встроенным рабочим столом без камина
Пример оригинального дизайна: рабочее место среднего размера в стиле модернизм с бетонным полом и встроенным рабочим столом без камина
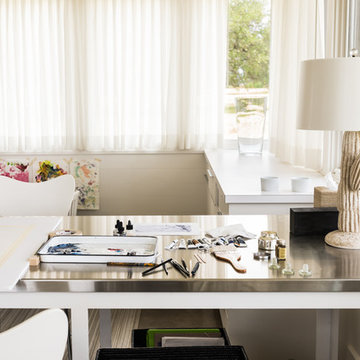
На фото: рабочее место среднего размера в современном стиле с белыми стенами, отдельно стоящим рабочим столом, бетонным полом и серым полом без камина с
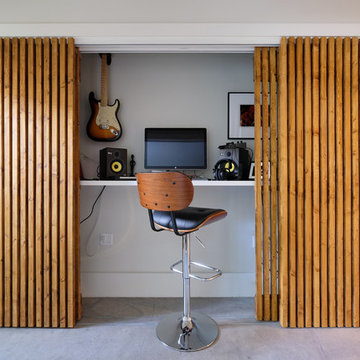
Photography & Styling: Sarah E Owen https://sarahowenstudio.com/
Стильный дизайн: домашняя мастерская среднего размера в стиле фьюжн с белыми стенами, бетонным полом, встроенным рабочим столом и серым полом без камина - последний тренд
Стильный дизайн: домашняя мастерская среднего размера в стиле фьюжн с белыми стенами, бетонным полом, встроенным рабочим столом и серым полом без камина - последний тренд
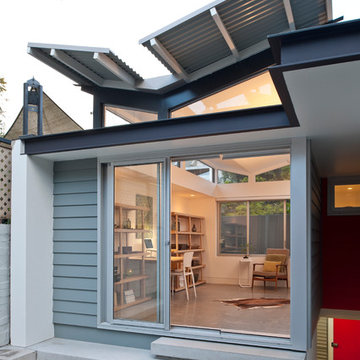
Rear addition in Conservation area, courtyard house, study, sliding doors, joinery, polished concrete
Rowan Turner Photography
На фото: маленькое рабочее место в современном стиле с белыми стенами, бетонным полом и серым полом без камина для на участке и в саду
На фото: маленькое рабочее место в современном стиле с белыми стенами, бетонным полом и серым полом без камина для на участке и в саду
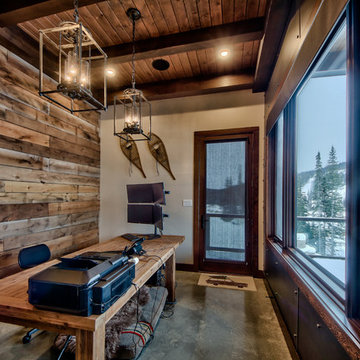
Dom Koric
Home Office with a beautiful view
Пример оригинального дизайна: рабочее место среднего размера в стиле рустика с бежевыми стенами, бетонным полом и отдельно стоящим рабочим столом без камина
Пример оригинального дизайна: рабочее место среднего размера в стиле рустика с бежевыми стенами, бетонным полом и отдельно стоящим рабочим столом без камина
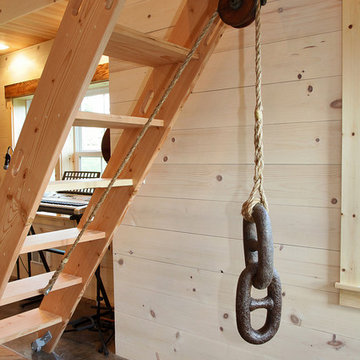
Michael Stadler - Stadler Studio
Свежая идея для дизайна: кабинет среднего размера в стиле лофт с бежевыми стенами и бетонным полом без камина - отличное фото интерьера
Свежая идея для дизайна: кабинет среднего размера в стиле лофт с бежевыми стенами и бетонным полом без камина - отличное фото интерьера
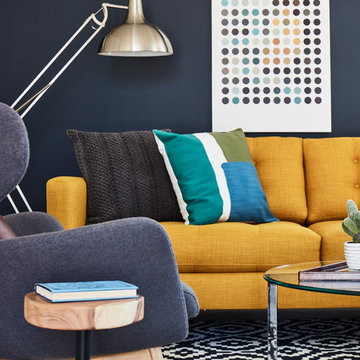
Everyone needs a little space of their own. Whether it’s a cozy reading nook for a busy mom to curl up in at the end of a long day, a quiet corner of a living room for an artist to get inspired, or a mancave where die-hard sports fans can watch the game without distraction. Even Emmy-award winning “This Is Us” actor Sterling K. Brown was feeling like he needed a place where he could go to be productive (as well as get some peace and quiet). Sterling’s Los Angeles house is home to him, his wife, and two of their two sons – so understandably, it can feel a little crazy.
Sterling reached out to interior designer Kyle Schuneman of Apt2B to help convert his garage into a man-cave / office into a space where he could conduct some of his day-to-day tasks, run his lines, or just relax after a long day. As Schuneman began to visualize Sterling’s “creative workspace”, he and the Apt2B team reached out Paintzen to make the process a little more colorful.
The room was full of natural light, which meant we could go bolder with color. Schuneman selected a navy blue – one of the season’s most popular shades (especially for mancaves!) in a flat finish for the walls. The color was perfect for the space; it paired well with the concrete flooring, which was covered with a blue-and-white patterned area rug, and had plenty of personality. (Not to mention it makes a lovely backdrop for an Emmy, don’t you think?)
Schuneman’s furniture selection was done with the paint color in mind. He chose a bright, bold sofa in a mustard color, and used lots of wood and metal accents throughout to elevate the space and help it feel more modern and sophisticated. A work table was added – where we imagine Sterling will spend time reading scripts and getting work done – and there is plenty of space on the walls and in glass-faced cabinets, of course, to display future Emmy’s in the years to come. However, the large mounted TV and ample seating in the room means this space can just as well be used hosting get-togethers with friends.
We think you’ll agree that the final product was stunning. The rich navy walls paired with Schuneman’s decor selections resulted in a space that is smart, stylish, and masculine. Apt2B turned a standard garage into a sleek home office and Mancave for Sterling K. Brown, and our team at Paintzen was thrilled to be a part of the process.
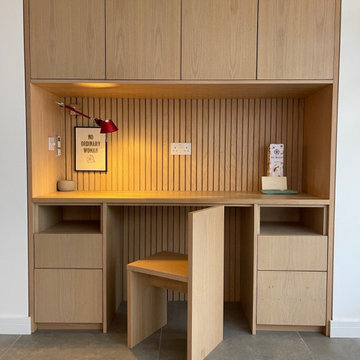
Integrated home working bureau with hidden chair detail. Designed as part of the larger interior design for the project.
На фото: маленькое рабочее место в современном стиле с белыми стенами, бетонным полом, фасадом камина из дерева, встроенным рабочим столом, серым полом, деревянным потолком и деревянными стенами без камина для на участке и в саду с
На фото: маленькое рабочее место в современном стиле с белыми стенами, бетонным полом, фасадом камина из дерева, встроенным рабочим столом, серым полом, деревянным потолком и деревянными стенами без камина для на участке и в саду с
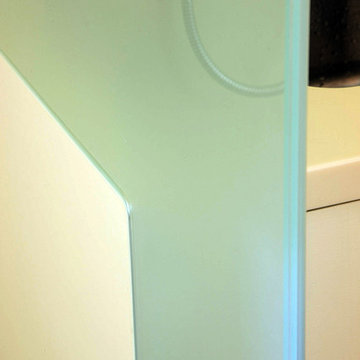
Photo by Langdon Clay
Стильный дизайн: маленький кабинет в стиле неоклассика (современная классика) с желтыми стенами, бетонным полом и встроенным рабочим столом без камина для на участке и в саду - последний тренд
Стильный дизайн: маленький кабинет в стиле неоклассика (современная классика) с желтыми стенами, бетонным полом и встроенным рабочим столом без камина для на участке и в саду - последний тренд
Кабинет с бетонным полом без камина – фото дизайна интерьера
9