Кабинет с бетонным полом без камина – фото дизайна интерьера
Сортировать:
Бюджет
Сортировать:Популярное за сегодня
81 - 100 из 637 фото
1 из 3
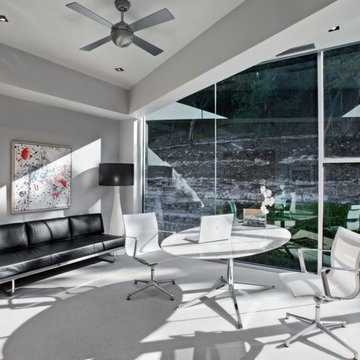
Идея дизайна: рабочее место среднего размера в современном стиле с серыми стенами, отдельно стоящим рабочим столом, бетонным полом и белым полом без камина
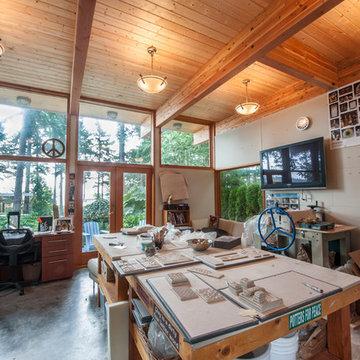
На фото: домашняя мастерская в современном стиле с белыми стенами, бетонным полом и отдельно стоящим рабочим столом без камина с

Artist studio for painting and creating large scale sculpture.
North facing window wall for diffuse natural light
Свежая идея для дизайна: большая домашняя мастерская в стиле лофт с бетонным полом, белыми стенами и белым полом без камина - отличное фото интерьера
Свежая идея для дизайна: большая домашняя мастерская в стиле лофт с бетонным полом, белыми стенами и белым полом без камина - отличное фото интерьера
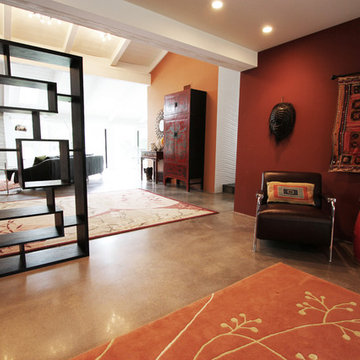
Library area in open space Ranch House. Contemporary book shelf as room divider between family room and library.
На фото: большое рабочее место в стиле ретро с красными стенами, бетонным полом и отдельно стоящим рабочим столом без камина
На фото: большое рабочее место в стиле ретро с красными стенами, бетонным полом и отдельно стоящим рабочим столом без камина
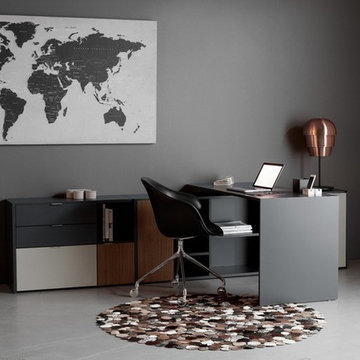
BoConcept Copenhagen office system with Adelaide chair in leather and chrome legs plus wheels, Rondo rug, World Map concrete art, Pine Cone table lamp

Judy Turner
Источник вдохновения для домашнего уюта: маленькая домашняя мастерская в классическом стиле с отдельно стоящим рабочим столом, белыми стенами, бетонным полом и черным полом без камина для на участке и в саду
Источник вдохновения для домашнего уюта: маленькая домашняя мастерская в классическом стиле с отдельно стоящим рабочим столом, белыми стенами, бетонным полом и черным полом без камина для на участке и в саду
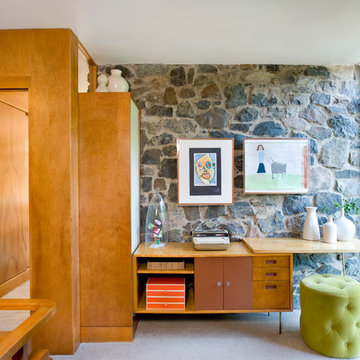
Shelly Harrison Photography
На фото: домашняя мастерская среднего размера в стиле ретро с белыми стенами, бетонным полом, отдельно стоящим рабочим столом и серым полом без камина
На фото: домашняя мастерская среднего размера в стиле ретро с белыми стенами, бетонным полом, отдельно стоящим рабочим столом и серым полом без камина
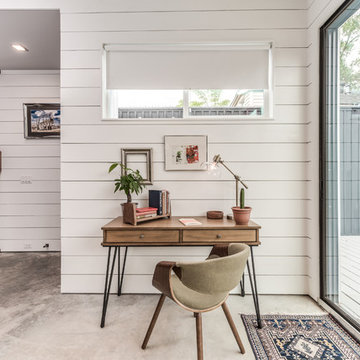
Organized Efficient Spaces for the Inner City Dwellers. 1 of 5 Floor Plans featured in the Nouveau Bungalow Line by Steven Allen Designs, LLC located in the out skirts of Garden Oaks. Features Nouveau Style Front Yard enclosed by a 8-10' fence + Sprawling Deck + 4 Panel Multi-Slide Glass Patio Doors + Designer Finishes & Fixtures + Quatz & Stainless Countertops & Backsplashes + Polished Concrete Floors + Textures Siding + Laquer Finished Interior Doors + Stainless Steel Appliances + Muli-Textured Walls & Ceilings to include Painted Shiplap, Stucco & Sheetrock + Soft Close Cabinet + Toe Kick Drawers + Custom Furniture & Decor by Steven Allen Designs, LLC.
***Check out https://www.nouveaubungalow.com for more details***
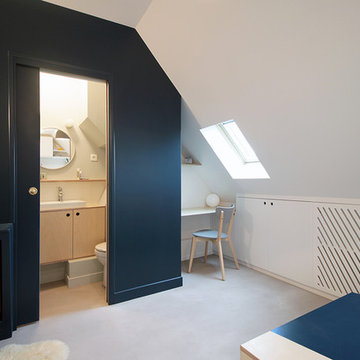
Bertrand Fompeyrine
Идея дизайна: маленький кабинет в современном стиле с бетонным полом и черными стенами без камина для на участке и в саду
Идея дизайна: маленький кабинет в современном стиле с бетонным полом и черными стенами без камина для на участке и в саду
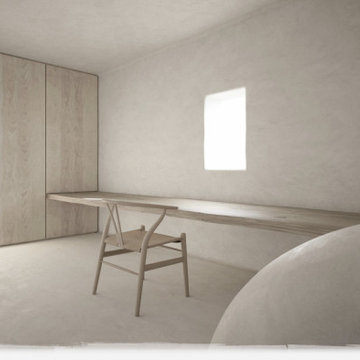
На фото: большой кабинет в стиле модернизм с серыми стенами, бетонным полом, встроенным рабочим столом и серым полом без камина с
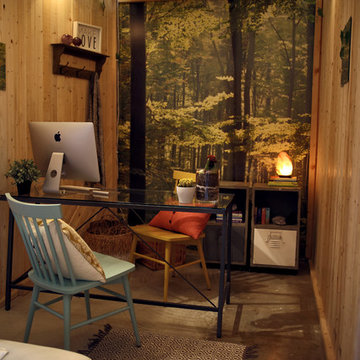
The clients needed an office space in the center so, instead of building walls, we enclosed the perimeter with natural wood panels. The forest wallpaper of the store continues on the back. The ceiling is finished with folded canvas.
Photography by Ricky Cohete
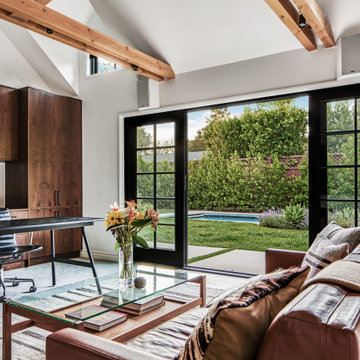
Pool House opens to swimming pool and lawn beyond
Идея дизайна: домашняя мастерская среднего размера в скандинавском стиле с белыми стенами, бетонным полом, отдельно стоящим рабочим столом, серым полом и сводчатым потолком без камина
Идея дизайна: домашняя мастерская среднего размера в скандинавском стиле с белыми стенами, бетонным полом, отдельно стоящим рабочим столом, серым полом и сводчатым потолком без камина
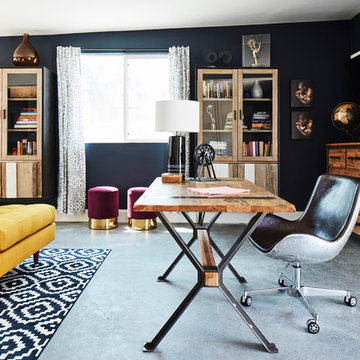
Everyone needs a little space of their own. Whether it’s a cozy reading nook for a busy mom to curl up in at the end of a long day, a quiet corner of a living room for an artist to get inspired, or a mancave where die-hard sports fans can watch the game without distraction. Even Emmy-award winning “This Is Us” actor Sterling K. Brown was feeling like he needed a place where he could go to be productive (as well as get some peace and quiet). Sterling’s Los Angeles house is home to him, his wife, and two of their two sons – so understandably, it can feel a little crazy.
Sterling reached out to interior designer Kyle Schuneman of Apt2B to help convert his garage into a man-cave / office into a space where he could conduct some of his day-to-day tasks, run his lines, or just relax after a long day. As Schuneman began to visualize Sterling’s “creative workspace”, he and the Apt2B team reached out Paintzen to make the process a little more colorful.
The room was full of natural light, which meant we could go bolder with color. Schuneman selected a navy blue – one of the season’s most popular shades (especially for mancaves!) in a flat finish for the walls. The color was perfect for the space; it paired well with the concrete flooring, which was covered with a blue-and-white patterned area rug, and had plenty of personality. (Not to mention it makes a lovely backdrop for an Emmy, don’t you think?)
Schuneman’s furniture selection was done with the paint color in mind. He chose a bright, bold sofa in a mustard color, and used lots of wood and metal accents throughout to elevate the space and help it feel more modern and sophisticated. A work table was added – where we imagine Sterling will spend time reading scripts and getting work done – and there is plenty of space on the walls and in glass-faced cabinets, of course, to display future Emmy’s in the years to come. However, the large mounted TV and ample seating in the room means this space can just as well be used hosting get-togethers with friends.
We think you’ll agree that the final product was stunning. The rich navy walls paired with Schuneman’s decor selections resulted in a space that is smart, stylish, and masculine. Apt2B turned a standard garage into a sleek home office and Mancave for Sterling K. Brown, and our team at Paintzen was thrilled to be a part of the process.
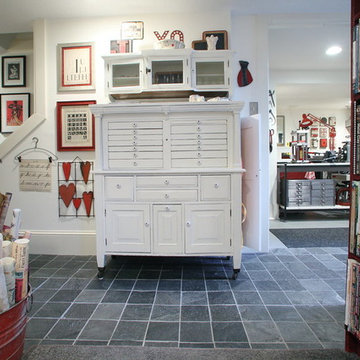
Teness Herman Photography
На фото: огромная домашняя мастерская в стиле лофт с белыми стенами, бетонным полом и отдельно стоящим рабочим столом без камина
На фото: огромная домашняя мастерская в стиле лофт с белыми стенами, бетонным полом и отдельно стоящим рабочим столом без камина
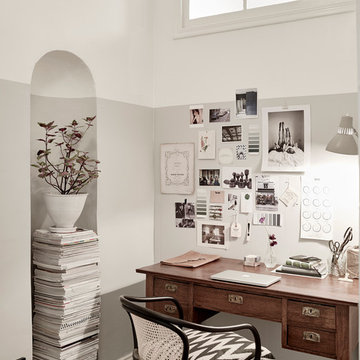
Anders Bergstedt
На фото: маленькое рабочее место в скандинавском стиле с разноцветными стенами, отдельно стоящим рабочим столом и бетонным полом без камина для на участке и в саду с
На фото: маленькое рабочее место в скандинавском стиле с разноцветными стенами, отдельно стоящим рабочим столом и бетонным полом без камина для на участке и в саду с
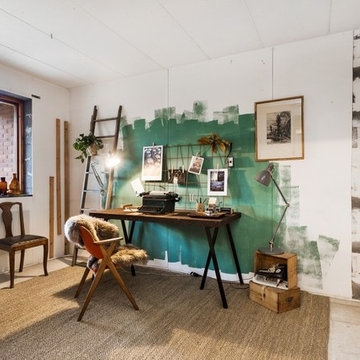
На фото: домашняя мастерская среднего размера в стиле лофт с отдельно стоящим рабочим столом, бетонным полом и белыми стенами без камина с
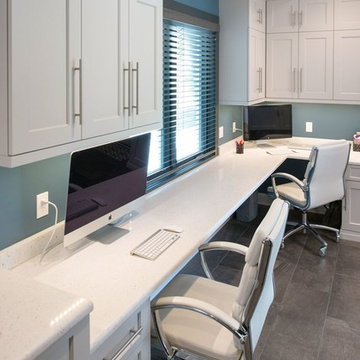
Источник вдохновения для домашнего уюта: большое рабочее место в классическом стиле с синими стенами, встроенным рабочим столом, бетонным полом и серым полом без камина
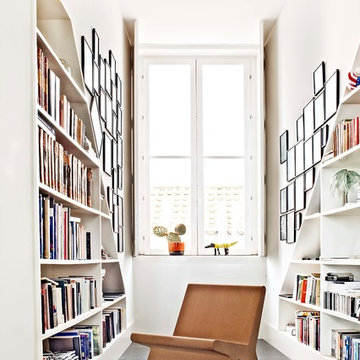
APCOR
На фото: маленький домашняя библиотека в современном стиле с белыми стенами, бетонным полом и серым полом без камина для на участке и в саду с
На фото: маленький домашняя библиотека в современном стиле с белыми стенами, бетонным полом и серым полом без камина для на участке и в саду с
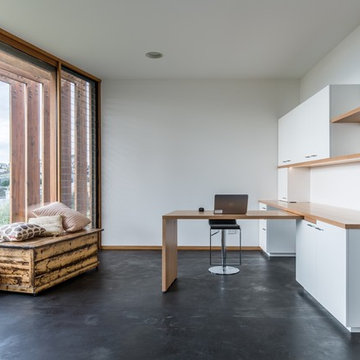
Contemporary home office with rotating L-shaped desk which sits neatly within unit when not in use. Two floating shelves and four cupboards above desk, three cupboards and two drawers below. Adjustable shelves inside cupboards. Recessed LED strip lighting above desk and cable management throughout.
Unit Size: 3.1m wide x 2.1m high x 0.7m deep
L-shaped desk: 1.4m wide x 0.75m high x 0.6m deep
Materials: Painted Dulux Vivid White, 30% gloss. Mountain Ash veneer with solid front edge to bench top, clear satin lacquer finish.
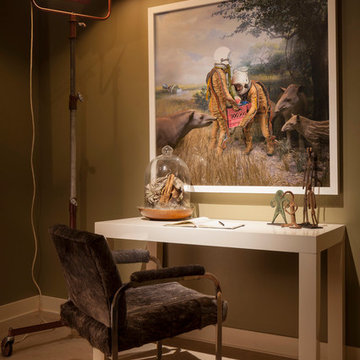
Пример оригинального дизайна: домашняя библиотека среднего размера в современном стиле с серыми стенами, бетонным полом и отдельно стоящим рабочим столом без камина
Кабинет с бетонным полом без камина – фото дизайна интерьера
5