Кабинет с белыми стенами и фасадом камина из дерева – фото дизайна интерьера
Сортировать:
Бюджет
Сортировать:Популярное за сегодня
61 - 80 из 110 фото
1 из 3
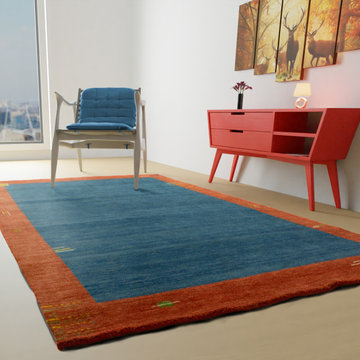
Dieser von Hand gefertigte Gabbeh-Teppich in modernerem Design hält hohe Beanspruchungen stand. Für den BAROSSA Gabbeh haben wir reine Schurwolle im Flor gewählt. Die Farbkombination aus Grundfarbe mit Bordüre beweisen auf das Schönste, dass weniger manchmal mehr ist: Denn jeder von Ihnen greift nur einen einzigen Grundton auf, der nun fein meliert seine ganze Vielfalt zeigt. Haben Sie schon Ihren Farbfavoriten gewählt?
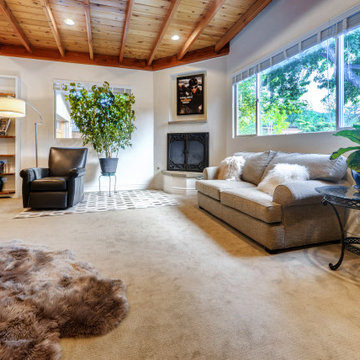
Do you love revamping and redecorating your living spaces?
We do too. It’s all the upgrades, big and small, that make a space perfect for you. A fresh coat of paint, a new piece of furniture, a new plant -- small changes or upgrades result in beautiful and bright transformations. We view it as a continuous process that keeps an environment organized, energetic and fresh. The abarnai Home & Studio is the focal point of this philosophy; it is continually undergoing upgrades, small and big, as the seasons change, our inspirations are sparked, and our styles change.
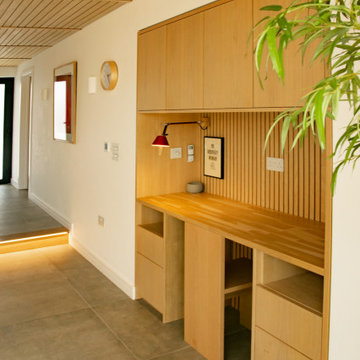
Integrated home working bureau with hidden chair detail. Designed as part of the larger interior design for the project.
На фото: маленькое рабочее место в современном стиле с белыми стенами, бетонным полом, фасадом камина из дерева, встроенным рабочим столом, серым полом, деревянным потолком и деревянными стенами без камина для на участке и в саду
На фото: маленькое рабочее место в современном стиле с белыми стенами, бетонным полом, фасадом камина из дерева, встроенным рабочим столом, серым полом, деревянным потолком и деревянными стенами без камина для на участке и в саду
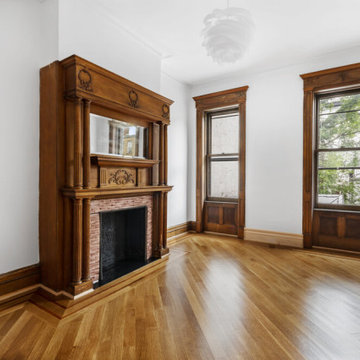
Gut renovation of a 3,600 sq. ft., six bed, three-and-a-half bath landmarked brownstone. The homeowners wanted to retain many of the home's details from its original design and construction in 1903, including pier mirrors and stained glass windows, while making modern updates. The young family prioritized layout changes to better suit their lifestyle; significant and necessary infrastructure updates (including electrical and plumbing); and other upgrades such as new floors and windows, a modern kitchen and dining room, and fresh paint throughout the home.
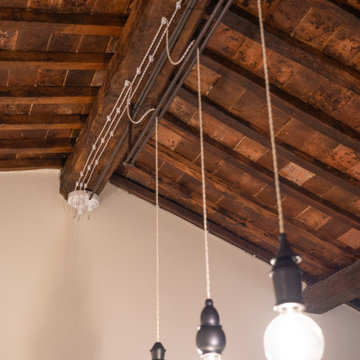
Luci sospese con "trecciole" a vista...
Свежая идея для дизайна: домашняя мастерская в классическом стиле с белыми стенами, полом из терракотовой плитки, стандартным камином, фасадом камина из дерева, отдельно стоящим рабочим столом, красным полом и балками на потолке - отличное фото интерьера
Свежая идея для дизайна: домашняя мастерская в классическом стиле с белыми стенами, полом из терракотовой плитки, стандартным камином, фасадом камина из дерева, отдельно стоящим рабочим столом, красным полом и балками на потолке - отличное фото интерьера
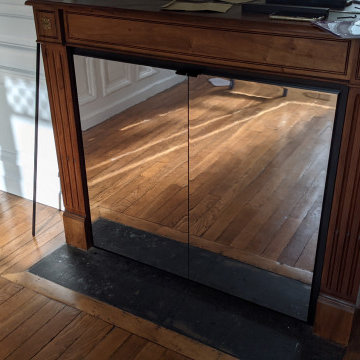
Meuble de bureau dans le foyer de la cheminée, visuellement absent, en stratifié effet miroir
На фото: маленькое рабочее место в современном стиле с белыми стенами, паркетным полом среднего тона, стандартным камином, фасадом камина из дерева, встроенным рабочим столом, коричневым полом, потолком с обоями и панелями на стенах для на участке и в саду
На фото: маленькое рабочее место в современном стиле с белыми стенами, паркетным полом среднего тона, стандартным камином, фасадом камина из дерева, встроенным рабочим столом, коричневым полом, потолком с обоями и панелями на стенах для на участке и в саду
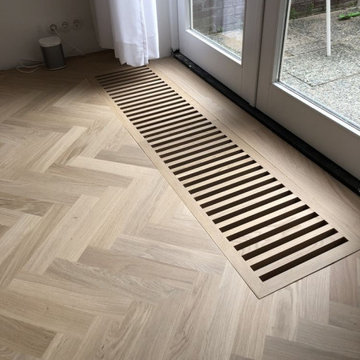
Стильный дизайн: домашняя библиотека среднего размера в стиле модернизм с белыми стенами, деревянным полом, печью-буржуйкой, фасадом камина из дерева, отдельно стоящим рабочим столом, белым полом, деревянным потолком и деревянными стенами - последний тренд
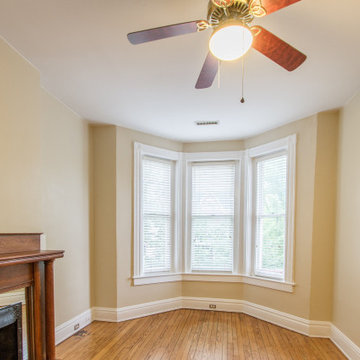
BEFORE
We provided the design for this bedroom to library conversion. By opening up the ceiling and going into the unused attic space, we were able to create floor to ceiling library shelving that finally housed this academic's literary collection. Original transom windows in the attach as well as three floor level windows let in lots of natural light for working and reading.
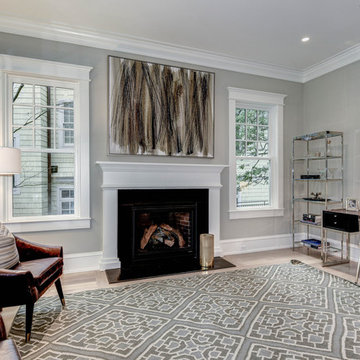
Идея дизайна: рабочее место среднего размера в стиле кантри с белыми стенами, светлым паркетным полом, отдельно стоящим рабочим столом, бежевым полом, стандартным камином и фасадом камина из дерева
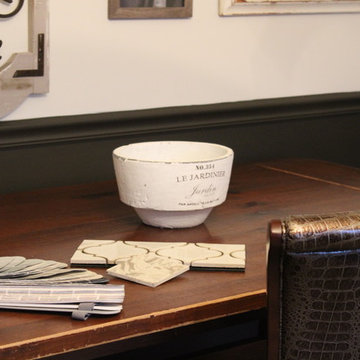
Photo Credit: Lisa Scolieri LLC
Свежая идея для дизайна: домашняя мастерская среднего размера в стиле кантри с белыми стенами, темным паркетным полом, стандартным камином, фасадом камина из дерева, отдельно стоящим рабочим столом и коричневым полом - отличное фото интерьера
Свежая идея для дизайна: домашняя мастерская среднего размера в стиле кантри с белыми стенами, темным паркетным полом, стандартным камином, фасадом камина из дерева, отдельно стоящим рабочим столом и коричневым полом - отличное фото интерьера
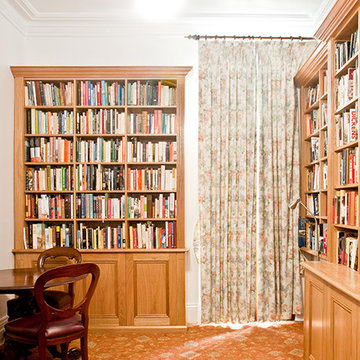
Bookcase with storage cupboards. Beaded doors, fluted columns, and traditional capping match the classical look of the house. Adjustable shelves throughout.
Size: 1.7m wide x 2.6m high x 0.3m deep
Materials: American oak, solid and veneer with clear satin lacquer finish.
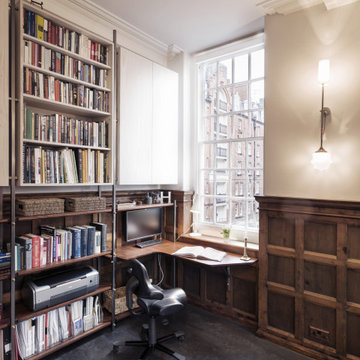
Compact study with storage inside an artist studio.
Свежая идея для дизайна: рабочее место в современном стиле с белыми стенами, бетонным полом и фасадом камина из дерева - отличное фото интерьера
Свежая идея для дизайна: рабочее место в современном стиле с белыми стенами, бетонным полом и фасадом камина из дерева - отличное фото интерьера
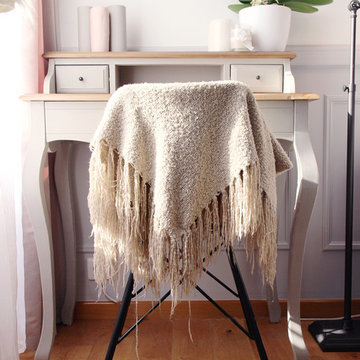
Christelle Nlele
Идея дизайна: кабинет среднего размера в стиле модернизм с белыми стенами, паркетным полом среднего тона и фасадом камина из дерева без камина
Идея дизайна: кабинет среднего размера в стиле модернизм с белыми стенами, паркетным полом среднего тона и фасадом камина из дерева без камина
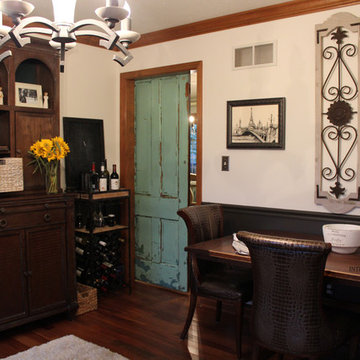
Photo Credit: Lisa Scolieri LLC
Источник вдохновения для домашнего уюта: домашняя мастерская среднего размера в стиле кантри с белыми стенами, темным паркетным полом, стандартным камином, фасадом камина из дерева, отдельно стоящим рабочим столом и коричневым полом
Источник вдохновения для домашнего уюта: домашняя мастерская среднего размера в стиле кантри с белыми стенами, темным паркетным полом, стандартным камином, фасадом камина из дерева, отдельно стоящим рабочим столом и коричневым полом
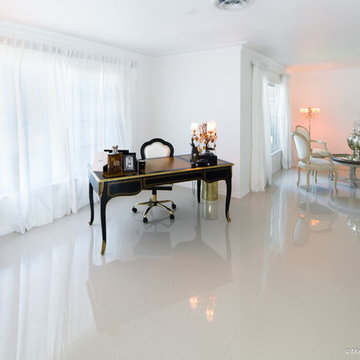
The owner created two distinct spaces as you enter and turn left. First, an elegant home office, and second, a seating area with a fireplace. Just beyond the frame to the right is the dining room.
Photo Credit: ML Ramos, Photography
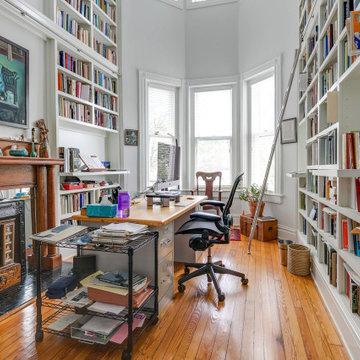
We provided the design for this bedroom to library conversion. By opening up the ceiling and going into the unused attic space, we were able to create floor to ceiling library shelving that finally housed this academic's literary collection. Original transom windows in the attach as well as three floor level windows let in lots of natural light for working and reading.
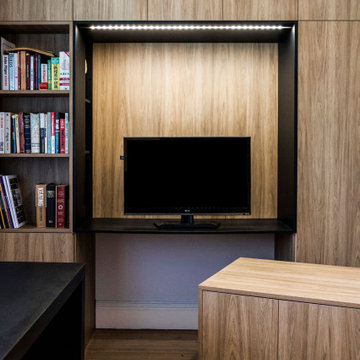
Unique slide out desk!
На фото: маленькое рабочее место в стиле фьюжн с белыми стенами, светлым паркетным полом, угловым камином и фасадом камина из дерева для на участке и в саду
На фото: маленькое рабочее место в стиле фьюжн с белыми стенами, светлым паркетным полом, угловым камином и фасадом камина из дерева для на участке и в саду
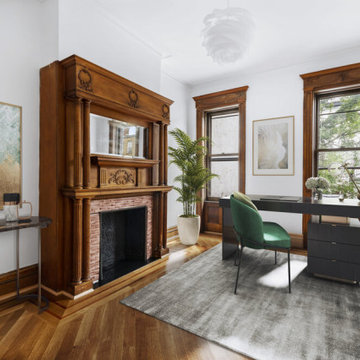
Gut renovation of a 3,600 sq. ft., six bed, three-and-a-half bath landmarked brownstone. The homeowners wanted to retain many of the home's details from its original design and construction in 1903, including pier mirrors and stained glass windows, while making modern updates. The young family prioritized layout changes to better suit their lifestyle; significant and necessary infrastructure updates (including electrical and plumbing); and other upgrades such as new floors and windows, a modern kitchen and dining room, and fresh paint throughout the home.
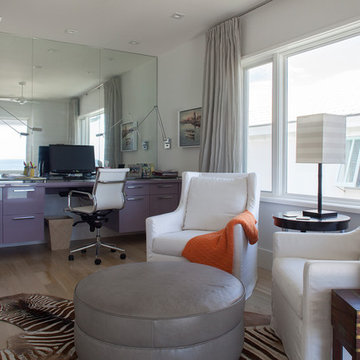
Photos by Jack Gardner
Пример оригинального дизайна: кабинет среднего размера в современном стиле с белыми стенами, светлым паркетным полом, двусторонним камином, фасадом камина из дерева, встроенным рабочим столом и бежевым полом
Пример оригинального дизайна: кабинет среднего размера в современном стиле с белыми стенами, светлым паркетным полом, двусторонним камином, фасадом камина из дерева, встроенным рабочим столом и бежевым полом
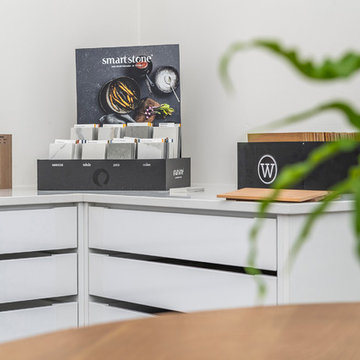
New lights were required in every room, new furniture and plants to work in with the Luxe Colonial theme. New built in soft closing drawers with Smartstone engineered stone top.
Кабинет с белыми стенами и фасадом камина из дерева – фото дизайна интерьера
4