Кабинет – фото дизайна интерьера с невысоким бюджетом, класса люкс
Сортировать:
Бюджет
Сортировать:Популярное за сегодня
81 - 100 из 12 299 фото
1 из 3
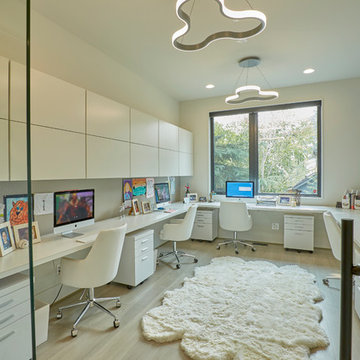
The office was designed around family and includes four matching stations. White flat panel cabinets were added for extra storage.
На фото: большое рабочее место в современном стиле с белыми стенами, светлым паркетным полом и встроенным рабочим столом
На фото: большое рабочее место в современном стиле с белыми стенами, светлым паркетным полом и встроенным рабочим столом
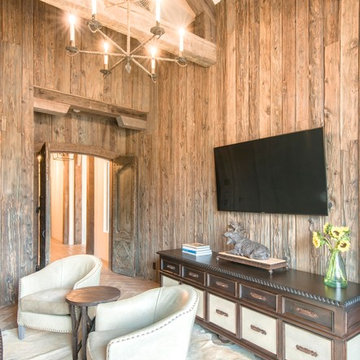
На фото: большое рабочее место в стиле кантри с коричневыми стенами, светлым паркетным полом и отдельно стоящим рабочим столом с
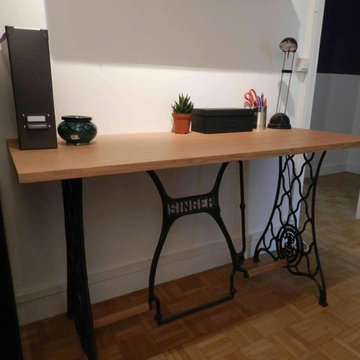
Recyclage de pieds de machine à coudre Singer pour une réalisation simple d'un petit bureau.
Стильный дизайн: маленькое рабочее место в стиле лофт с белыми стенами, светлым паркетным полом, отдельно стоящим рабочим столом и коричневым полом для на участке и в саду - последний тренд
Стильный дизайн: маленькое рабочее место в стиле лофт с белыми стенами, светлым паркетным полом, отдельно стоящим рабочим столом и коричневым полом для на участке и в саду - последний тренд
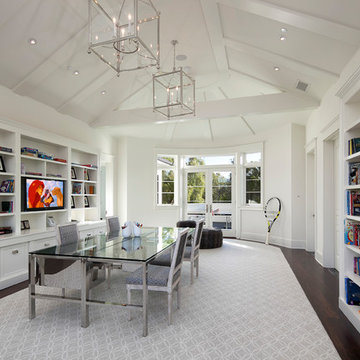
Стильный дизайн: большой домашняя библиотека в стиле неоклассика (современная классика) с белыми стенами, темным паркетным полом, отдельно стоящим рабочим столом и коричневым полом - последний тренд
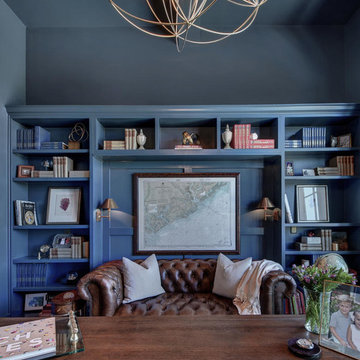
Twist Tours
На фото: большой кабинет в классическом стиле с синими стенами, темным паркетным полом и отдельно стоящим рабочим столом
На фото: большой кабинет в классическом стиле с синими стенами, темным паркетным полом и отдельно стоящим рабочим столом
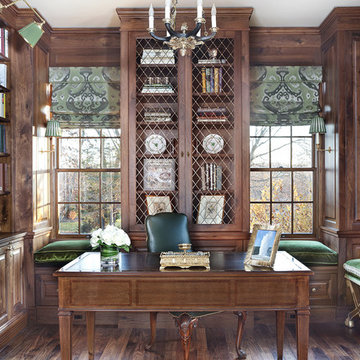
A Classical home library was created using character grade walnut . The room features built in cabinetry and window seats with green silk velvet cushions. The tall custom wire cabinet houses a printer in the bottom cabinet. There are shelf slides in the bottom cabinets. The ottomans that are tucked in the niches can be used as extra seating in the room or can be brought into the living room which opens to this space. Photographer: Peter Rymwid

A masterpiece of light and design, this gorgeous Beverly Hills contemporary is filled with incredible moments, offering the perfect balance of intimate corners and open spaces.
A large driveway with space for ten cars is complete with a contemporary fountain wall that beckons guests inside. An amazing pivot door opens to an airy foyer and light-filled corridor with sliding walls of glass and high ceilings enhancing the space and scale of every room. An elegant study features a tranquil outdoor garden and faces an open living area with fireplace. A formal dining room spills into the incredible gourmet Italian kitchen with butler’s pantry—complete with Miele appliances, eat-in island and Carrara marble countertops—and an additional open living area is roomy and bright. Two well-appointed powder rooms on either end of the main floor offer luxury and convenience.
Surrounded by large windows and skylights, the stairway to the second floor overlooks incredible views of the home and its natural surroundings. A gallery space awaits an owner’s art collection at the top of the landing and an elevator, accessible from every floor in the home, opens just outside the master suite. Three en-suite guest rooms are spacious and bright, all featuring walk-in closets, gorgeous bathrooms and balconies that open to exquisite canyon views. A striking master suite features a sitting area, fireplace, stunning walk-in closet with cedar wood shelving, and marble bathroom with stand-alone tub. A spacious balcony extends the entire length of the room and floor-to-ceiling windows create a feeling of openness and connection to nature.
A large grassy area accessible from the second level is ideal for relaxing and entertaining with family and friends, and features a fire pit with ample lounge seating and tall hedges for privacy and seclusion. Downstairs, an infinity pool with deck and canyon views feels like a natural extension of the home, seamlessly integrated with the indoor living areas through sliding pocket doors.
Amenities and features including a glassed-in wine room and tasting area, additional en-suite bedroom ideal for staff quarters, designer fixtures and appliances and ample parking complete this superb hillside retreat.
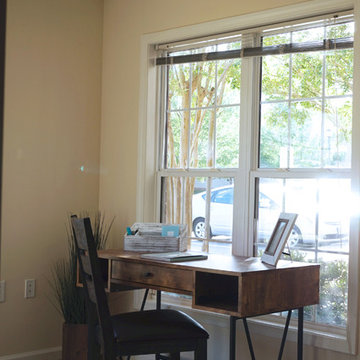
Источник вдохновения для домашнего уюта: маленький кабинет в классическом стиле с бежевыми стенами, ковровым покрытием и отдельно стоящим рабочим столом без камина для на участке и в саду
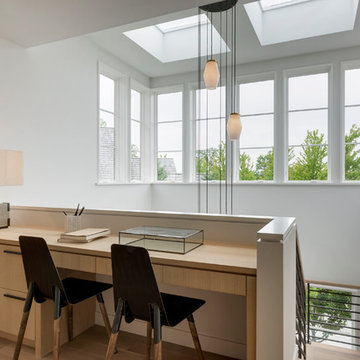
Builder: John Kraemer & Sons, Inc. - Architect: Charlie & Co. Design, Ltd. - Interior Design: Martha O’Hara Interiors - Photo: Spacecrafting Photography
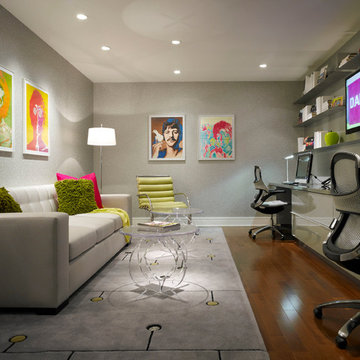
Creative lighting, vintage Beatles posters and strategic splashes of green transform an interior windowless room into a home office that is ever ready to transition into a guest bedroom.
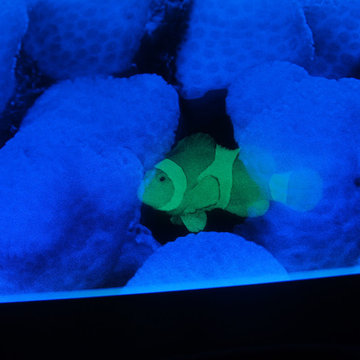
Zelinskis aquarium is digitally built using high resolution imaging and after is 3D laser-etched into multiple layers of glass material creating a true depth of field with a combination of several LED lights in endless color options. Simultaneous LED multi-color effect allows the aquarium to remain mysterious by exposing different parts of the virtual fishtank, depending on the color mix between the brightness tones and viewer's angle eye sight. This will create a hypnotizing virtual aquarium to perfectly mimic a window into your private ocean. This sophisticated and modern aquarium will bring peace and tranquility to any private residence or commercial setting without any water aquarium maintenance-related hassles.

The leather lounge chairs provide a comfortable reading spot next to the fire.
Robert Benson Photography
Источник вдохновения для домашнего уюта: большое рабочее место в стиле кантри с серыми стенами, паркетным полом среднего тона, стандартным камином, фасадом камина из камня и отдельно стоящим рабочим столом
Источник вдохновения для домашнего уюта: большое рабочее место в стиле кантри с серыми стенами, паркетным полом среднего тона, стандартным камином, фасадом камина из камня и отдельно стоящим рабочим столом
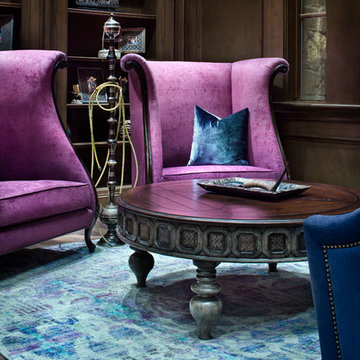
Piston Design
Источник вдохновения для домашнего уюта: огромное рабочее место в средиземноморском стиле с коричневыми стенами и отдельно стоящим рабочим столом без камина
Источник вдохновения для домашнего уюта: огромное рабочее место в средиземноморском стиле с коричневыми стенами и отдельно стоящим рабочим столом без камина
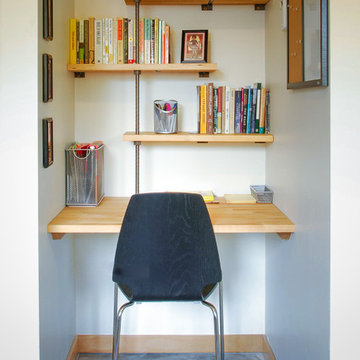
photo by Michael Haywood
Источник вдохновения для домашнего уюта: маленький кабинет в современном стиле с белыми стенами, бетонным полом и встроенным рабочим столом для на участке и в саду
Источник вдохновения для домашнего уюта: маленький кабинет в современном стиле с белыми стенами, бетонным полом и встроенным рабочим столом для на участке и в саду
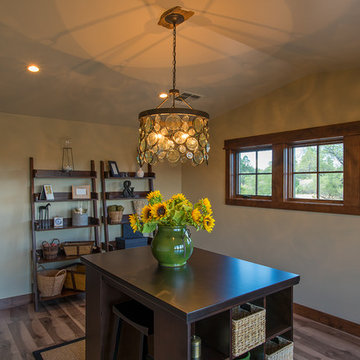
This luxurious cabin boasts both rustic and elegant design styles.
Идея дизайна: огромный кабинет в стиле рустика с местом для рукоделия, бежевыми стенами, паркетным полом среднего тона, стандартным камином, фасадом камина из камня и встроенным рабочим столом
Идея дизайна: огромный кабинет в стиле рустика с местом для рукоделия, бежевыми стенами, паркетным полом среднего тона, стандартным камином, фасадом камина из камня и встроенным рабочим столом
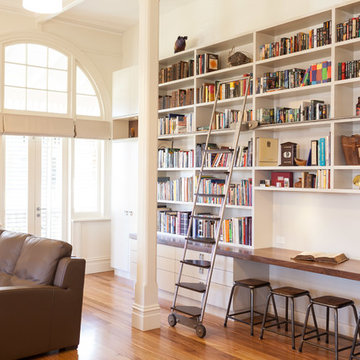
Exquisite home library with study desk. Built within the re-purposed Libcombe Hospital luxury residences. An impressively tall federation room allows for an equally impressive tall book case. Higher shelves are accessed by a rolling library ladder with stainless steel frame and timber treads.
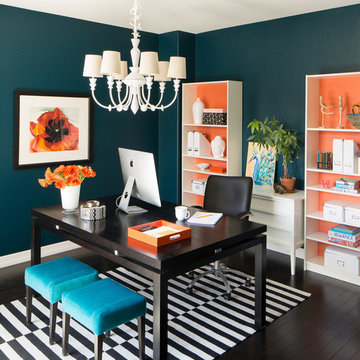
Iba Design Associates
David Lauer Photography
На фото: маленькое рабочее место в стиле неоклассика (современная классика) с синими стенами, темным паркетным полом и отдельно стоящим рабочим столом без камина для на участке и в саду с
На фото: маленькое рабочее место в стиле неоклассика (современная классика) с синими стенами, темным паркетным полом и отдельно стоящим рабочим столом без камина для на участке и в саду с
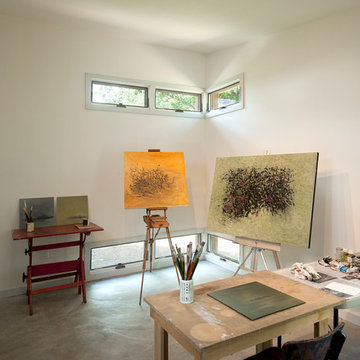
Paul Burk Photography
На фото: маленькая домашняя мастерская в современном стиле с бетонным полом, белыми стенами, отдельно стоящим рабочим столом и серым полом без камина для на участке и в саду
На фото: маленькая домашняя мастерская в современном стиле с бетонным полом, белыми стенами, отдельно стоящим рабочим столом и серым полом без камина для на участке и в саду

The family living in this shingled roofed home on the Peninsula loves color and pattern. At the heart of the two-story house, we created a library with high gloss lapis blue walls. The tête-à-tête provides an inviting place for the couple to read while their children play games at the antique card table. As a counterpoint, the open planned family, dining room, and kitchen have white walls. We selected a deep aubergine for the kitchen cabinetry. In the tranquil master suite, we layered celadon and sky blue while the daughters' room features pink, purple, and citrine.
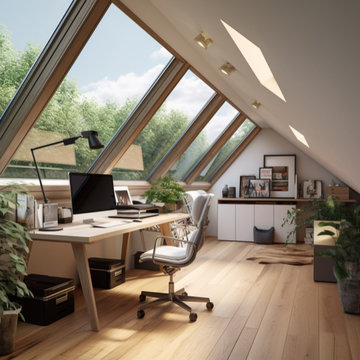
This image shows a cozy and inviting room with an abundance of natural light. The walls are painted in a soft grey color, while the floor is made of hardwood planks that have been stained to match the wall color. In the center of the room is a large wooden desk with a computer on top, surrounded by two comfortable chairs upholstered in white fabric. On either side of the desk are two houseplants in pots, adding some greenery to this space. A window overlooks outside, letting sunlight stream into this area and brightening it up even more. This room looks like an ideal place for studying or working from home!
Кабинет – фото дизайна интерьера с невысоким бюджетом, класса люкс
5